Idées déco de salons avec un bar de salon et un manteau de cheminée en plâtre
Trier par :
Budget
Trier par:Populaires du jour
1 - 20 sur 345 photos
1 sur 3

A reimagined empty and dark corner, adding 3 windows and a large corner window seat that connects with the harp of the renovated brick fireplace, while adding ample of storage and an opportunity to gather with friends and family. We also added a small partition that functions as a small bar area serving the dining space.

Cette photo montre un salon rétro de taille moyenne et ouvert avec un bar de salon, un mur blanc, sol en béton ciré, une cheminée standard, un manteau de cheminée en plâtre, aucun téléviseur et un sol marron.
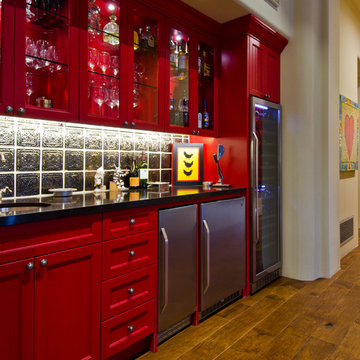
Christopher Vialpando, http://chrisvialpando.com
Idée de décoration pour un salon sud-ouest américain de taille moyenne et ouvert avec un mur beige, un sol en bois brun, un bar de salon, une cheminée standard, un manteau de cheminée en plâtre, un téléviseur fixé au mur et un sol marron.
Idée de décoration pour un salon sud-ouest américain de taille moyenne et ouvert avec un mur beige, un sol en bois brun, un bar de salon, une cheminée standard, un manteau de cheminée en plâtre, un téléviseur fixé au mur et un sol marron.

Réalisation d'un salon design de taille moyenne et ouvert avec un bar de salon, un mur beige, sol en béton ciré, une cheminée standard, un manteau de cheminée en plâtre et un téléviseur encastré.

Inspired by fantastic views, there was a strong emphasis on natural materials and lots of textures to create a hygge space.
Making full use of that awkward space under the stairs creating a bespoke made cabinet that could double as a home bar/drinks area

Cette photo montre un grand salon tendance ouvert avec un bar de salon, un sol en bois brun, un poêle à bois, un manteau de cheminée en plâtre, un téléviseur fixé au mur, un sol marron, un plafond en papier peint, du papier peint et un mur gris.
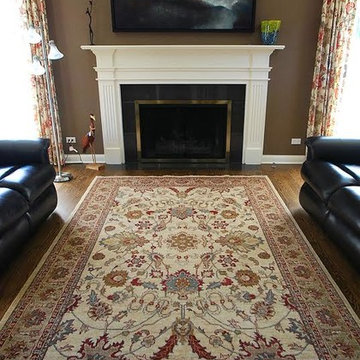
Idées déco pour un salon classique de taille moyenne et fermé avec un bar de salon, un mur marron, un sol en bois brun, une cheminée standard, un manteau de cheminée en plâtre, aucun téléviseur et un sol marron.
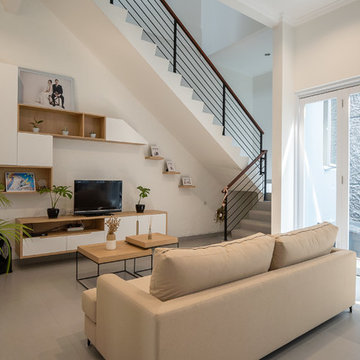
Inspiration pour un salon minimaliste de taille moyenne et ouvert avec un bar de salon, un mur blanc, un sol en carrelage de céramique, aucune cheminée, un manteau de cheminée en plâtre, un téléviseur indépendant et un sol gris.
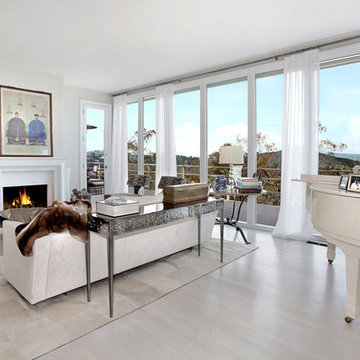
Exemple d'un grand salon tendance ouvert avec un bar de salon, parquet clair, une cheminée standard et un manteau de cheminée en plâtre.
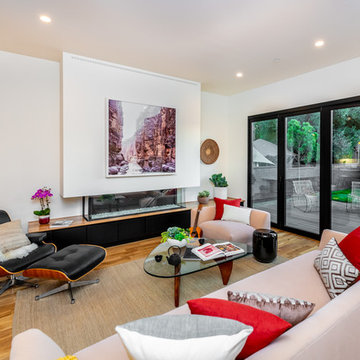
Living Room
Aménagement d'un salon rétro de taille moyenne et ouvert avec un bar de salon, un mur blanc, parquet clair, une cheminée d'angle, un manteau de cheminée en plâtre et un téléviseur fixé au mur.
Aménagement d'un salon rétro de taille moyenne et ouvert avec un bar de salon, un mur blanc, parquet clair, une cheminée d'angle, un manteau de cheminée en plâtre et un téléviseur fixé au mur.
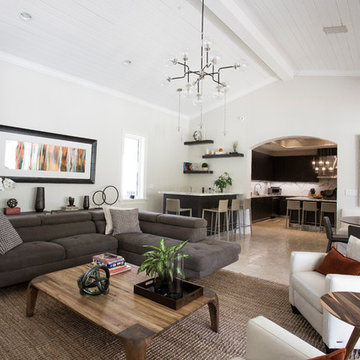
Anais Benoudiz Photography
Réalisation d'un grand salon design ouvert avec un bar de salon, un mur blanc, un sol en travertin, une cheminée standard, un manteau de cheminée en plâtre, un téléviseur fixé au mur et un sol beige.
Réalisation d'un grand salon design ouvert avec un bar de salon, un mur blanc, un sol en travertin, une cheminée standard, un manteau de cheminée en plâtre, un téléviseur fixé au mur et un sol beige.
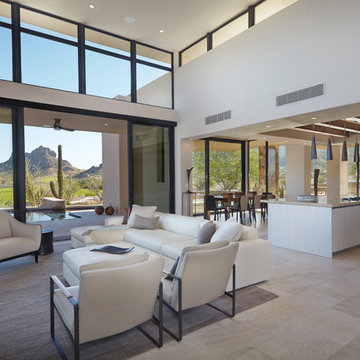
Robin Stancliff
Réalisation d'un grand salon sud-ouest américain ouvert avec un bar de salon, un mur gris, un sol en calcaire, une cheminée d'angle, un manteau de cheminée en plâtre, aucun téléviseur et un sol gris.
Réalisation d'un grand salon sud-ouest américain ouvert avec un bar de salon, un mur gris, un sol en calcaire, une cheminée d'angle, un manteau de cheminée en plâtre, aucun téléviseur et un sol gris.

Modernisation de l'espace, optimisation de la circulation, pose d'un plafond isolant au niveau phonique, création d'une bibliothèque sur mesure, création de rangements.

Earl Smith Photography
Cette image montre un grand salon design ouvert avec un bar de salon, un mur gris, un sol en bois brun, une cheminée double-face, un manteau de cheminée en plâtre, un téléviseur fixé au mur et un sol marron.
Cette image montre un grand salon design ouvert avec un bar de salon, un mur gris, un sol en bois brun, une cheminée double-face, un manteau de cheminée en plâtre, un téléviseur fixé au mur et un sol marron.

Here the stair touches down on the lower level of the duplex into an open plan, living dining area. In the background is the ethanol fireplace and CNC milled cabinetry under the windows.
Photo by Brad Dickson
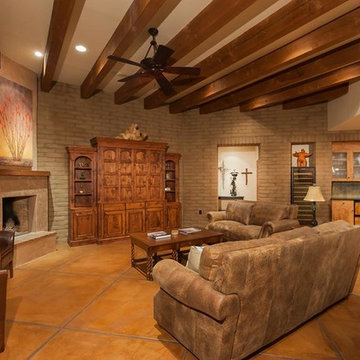
This is a custom home that was designed and built by a super Tucson team. We remember walking on the dirt lot thinking of what would one day grow from the Tucson desert. We could not have been happier with the result.
This home has a Southwest feel with a masculine transitional look. We used many regional materials and our custom millwork was mesquite. The home is warm, inviting, and relaxing. The interior furnishings are understated so as to not take away from the breathtaking desert views.
The floors are stained and scored concrete and walls are a mixture of plaster and masonry.
Christopher Bowden Photography http://christopherbowdenphotography.com/

Cette photo montre un salon tendance de taille moyenne et ouvert avec un bar de salon, un mur beige, sol en béton ciré, une cheminée standard, un manteau de cheminée en plâtre et un téléviseur encastré.
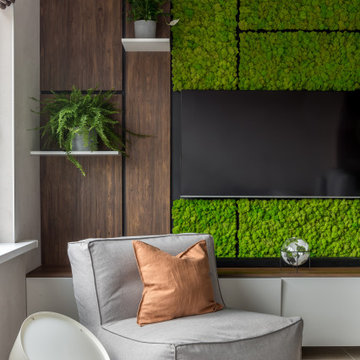
Inspiration pour un petit salon design ouvert avec un bar de salon, un mur beige, un sol en carrelage de porcelaine, une cheminée d'angle, un manteau de cheminée en plâtre, un téléviseur fixé au mur, un sol beige, un plafond décaissé et du lambris.
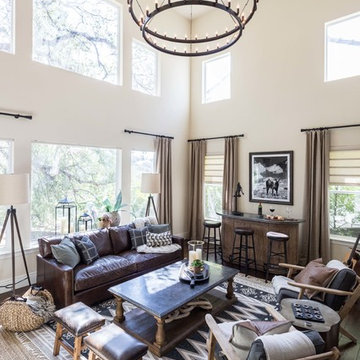
Aménagement d'un grand salon montagne ouvert avec un bar de salon, un mur beige, parquet foncé, une cheminée standard, un manteau de cheminée en plâtre, aucun téléviseur et un sol marron.

This 6,500-square-foot one-story vacation home overlooks a golf course with the San Jacinto mountain range beyond. The house has a light-colored material palette—limestone floors, bleached teak ceilings—and ample access to outdoor living areas.
Builder: Bradshaw Construction
Architect: Marmol Radziner
Interior Design: Sophie Harvey
Landscape: Madderlake Designs
Photography: Roger Davies
Idées déco de salons avec un bar de salon et un manteau de cheminée en plâtre
1