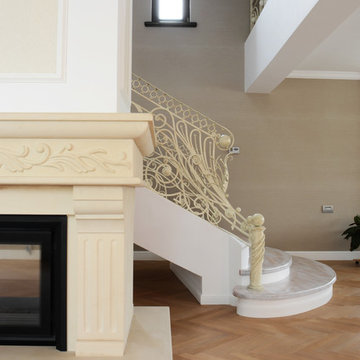Idées déco de salons avec un bar de salon et une cheminée double-face
Trier par :
Budget
Trier par:Populaires du jour
161 - 180 sur 278 photos
1 sur 3
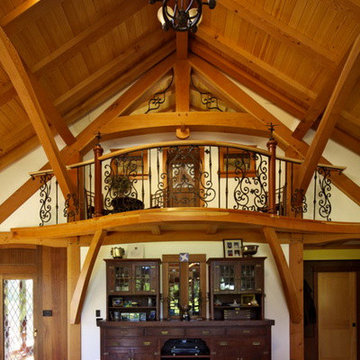
Idée de décoration pour un grand salon ouvert avec un sol en bois brun, une cheminée double-face, un manteau de cheminée en pierre et un bar de salon.
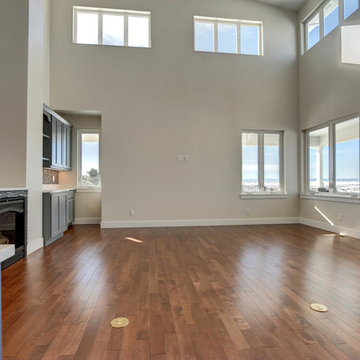
New residential project completed in Parker, Colorado in early 2016 This project is well sited to take advantage of tremendous views to the west of the Rampart Range and Pikes Peak. A contemporary home with a touch of craftsman styling incorporating a Wrap Around porch along the Southwest corner of the house.
Photographer: Nathan Strauch at Hot Shot Pros
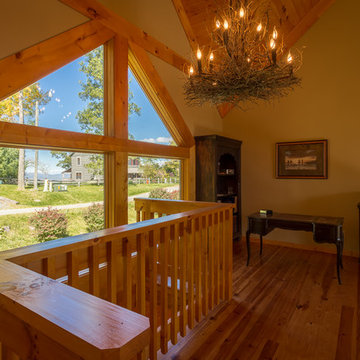
Photography by Bernard Russo
Réalisation d'un grand salon mansardé ou avec mezzanine chalet avec un mur beige, un sol en bois brun, une cheminée double-face, un manteau de cheminée en pierre, un téléviseur fixé au mur et un bar de salon.
Réalisation d'un grand salon mansardé ou avec mezzanine chalet avec un mur beige, un sol en bois brun, une cheminée double-face, un manteau de cheminée en pierre, un téléviseur fixé au mur et un bar de salon.
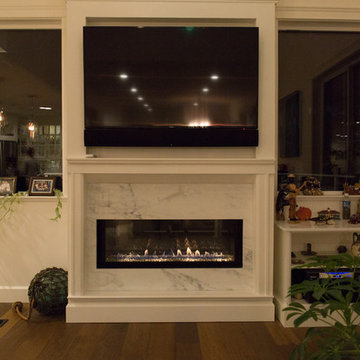
Mike Chatwin Photography
Cette image montre un grand salon design ouvert avec un bar de salon, un mur beige, un sol en bois brun, une cheminée double-face, un manteau de cheminée en carrelage et un téléviseur fixé au mur.
Cette image montre un grand salon design ouvert avec un bar de salon, un mur beige, un sol en bois brun, une cheminée double-face, un manteau de cheminée en carrelage et un téléviseur fixé au mur.
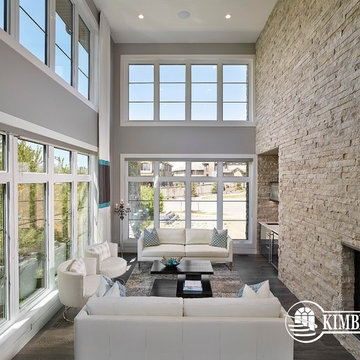
Merle Prosofsky Photography
Cette image montre un grand salon design avec un bar de salon, un mur gris, parquet foncé, une cheminée double-face et un manteau de cheminée en pierre.
Cette image montre un grand salon design avec un bar de salon, un mur gris, parquet foncé, une cheminée double-face et un manteau de cheminée en pierre.
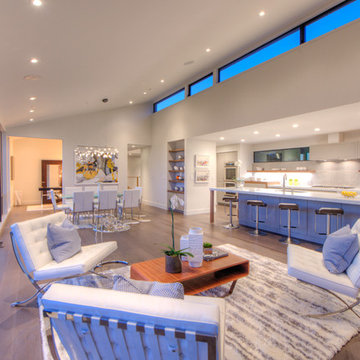
modern, ceasarstone, white counter, porcelanosa, gray floor, hardwood, shelves, shelf, modern, staging, glass dining table, black wicker, patio, ipe deck, deck, modern, contemporary, yami, arvelo, mooneshome, shag, shag rug, gray, benjamin moore, edgecomb gray, white dove oc17, tension wire, railing, cascade island, waterfall, james rizzi, contemporary art, eric zener, modern art, large art, concrete, brass, free standing tub, white, gray, grey,
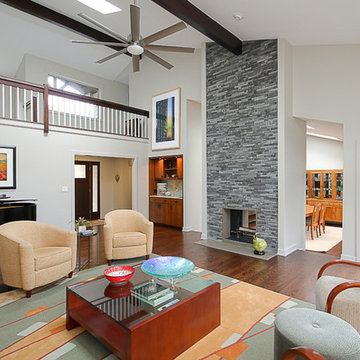
Stephanie Montanari
Cette photo montre un très grand salon chic ouvert avec un bar de salon, un mur blanc, un sol en bois brun, une cheminée double-face, un manteau de cheminée en pierre et aucun téléviseur.
Cette photo montre un très grand salon chic ouvert avec un bar de salon, un mur blanc, un sol en bois brun, une cheminée double-face, un manteau de cheminée en pierre et aucun téléviseur.
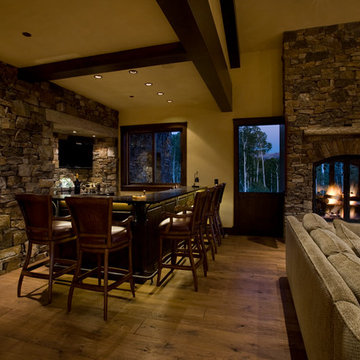
Jennifer Koskinen | Merritt Design Photo
Idées déco pour un grand salon classique ouvert avec un bar de salon, un mur jaune, un sol en bois brun, une cheminée double-face, un manteau de cheminée en pierre et un téléviseur dissimulé.
Idées déco pour un grand salon classique ouvert avec un bar de salon, un mur jaune, un sol en bois brun, une cheminée double-face, un manteau de cheminée en pierre et un téléviseur dissimulé.
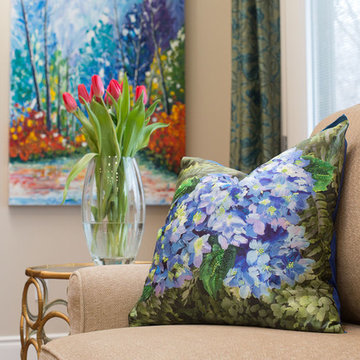
Amber Bracken
Idée de décoration pour un grand salon tradition ouvert avec un bar de salon, un mur beige, un sol en bois brun, une cheminée double-face, un manteau de cheminée en pierre et un téléviseur encastré.
Idée de décoration pour un grand salon tradition ouvert avec un bar de salon, un mur beige, un sol en bois brun, une cheminée double-face, un manteau de cheminée en pierre et un téléviseur encastré.
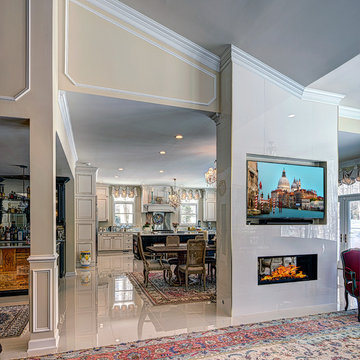
Exemple d'un grand salon éclectique ouvert avec un bar de salon, un mur beige, un sol en carrelage de porcelaine, une cheminée double-face, un manteau de cheminée en carrelage et un téléviseur encastré.
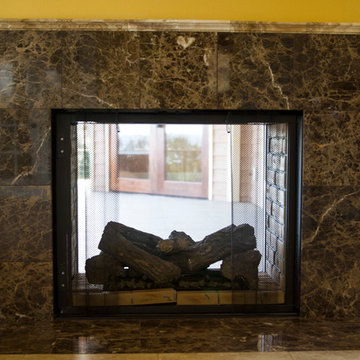
Shannon Skouras
Idée de décoration pour un très grand salon minimaliste ouvert avec un bar de salon, un mur jaune, un sol en carrelage de céramique, une cheminée double-face, un manteau de cheminée en pierre et un téléviseur fixé au mur.
Idée de décoration pour un très grand salon minimaliste ouvert avec un bar de salon, un mur jaune, un sol en carrelage de céramique, une cheminée double-face, un manteau de cheminée en pierre et un téléviseur fixé au mur.
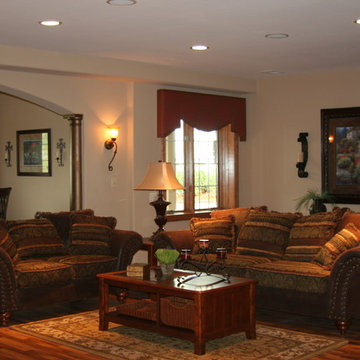
Upon entering the home, the foyer has niches painted with Tuscany murals and spectacular plant shelves. The formal dining room is sure to make an impression along with the parlor and its grand see-through fireplace with it’s cultured stone, custom birch mantel and unique drywall treatment giving this room a beautiful focal point. The Gathering room with an abundance of windows and cathedral ceiling makes this an inviting space for all to enjoy.
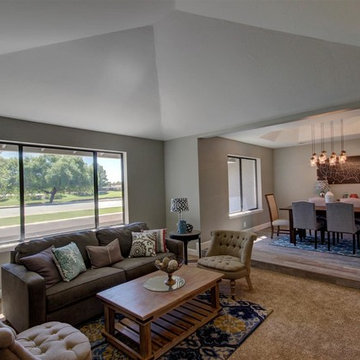
Inspiration pour un salon traditionnel ouvert avec un bar de salon, un mur gris, un sol en carrelage de céramique, une cheminée double-face et un manteau de cheminée en brique.
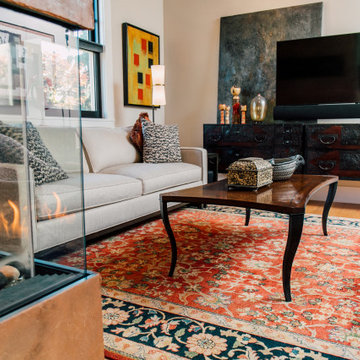
A simple home becomes fabulous! New black windows, flooring, trim, paint, a 3 sided fireplace, and a whole new kitchen and dining room. A dream come true...
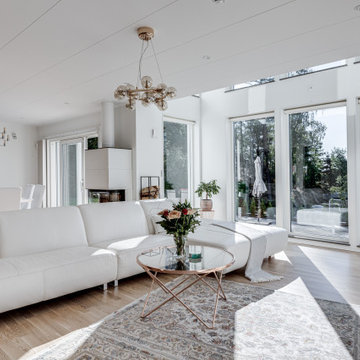
Exemple d'un grand salon beige et blanc scandinave ouvert avec un bar de salon, un mur blanc, parquet clair, une cheminée double-face, un manteau de cheminée en béton, un téléviseur fixé au mur, un sol beige et un plafond décaissé.
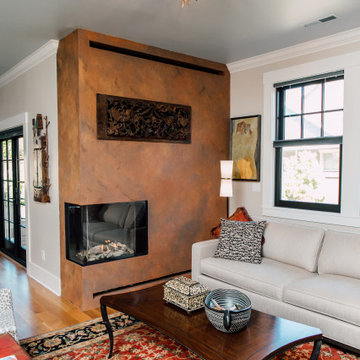
A simple home becomes fabulous! New black windows, flooring, trim, paint, a 3 sided fireplace, and a whole new kitchen and dining room. A dream come true...
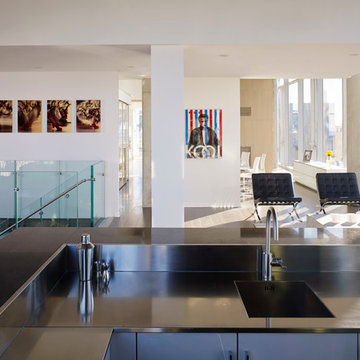
Photography-Hedrich Blessing
Fairbanks Residence:
The combination of three apartments was done to create one free flowing living space with over 4,800 SF connecting the 39th and 40th floors, with amazing views of Chicago. A new glass stair replaces an existing wood stair in the penthouse residence, and allows light to pour deep into the home and creates a calming void in the space. The glass is used as the primary structural material and only stainless steel is used for connection clips. The glass assembly of both tread and wall includes 3 layers of ½” lo-iron tempered glass with an AVB interlayer and hinge-like connector under tread and at connection to concrete to allow for rotation or vertical movement of up to one inch. The fireplace module incorporates the minimal gas and stone fireplace with hidden cabinet doors, an HVAC fan coil, and the LCD TV. The full height absolute-white kitchen wall also has a large working island in white oak that ends in an eat-in table. Solid wide plank hickory is used on the floor to compliment the rift-cut white oak cabinetry in the fireplace and kitchen, the tower’s concrete structure, and the plaster walls throughout painted in 4 different whites.
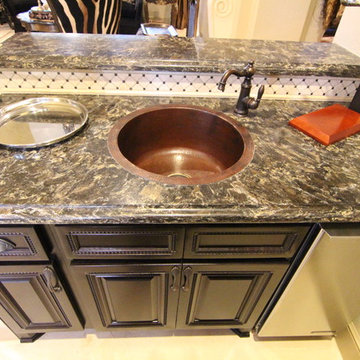
Idées déco pour un grand salon méditerranéen ouvert avec un bar de salon, un mur beige, un sol en carrelage de céramique, un téléviseur encastré, une cheminée double-face et un manteau de cheminée en pierre.
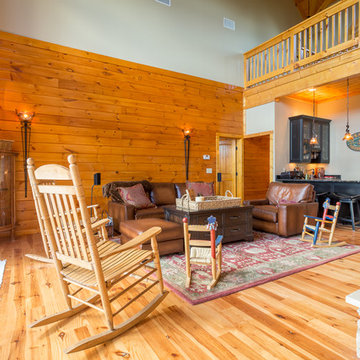
Photography by Bernard Russo
Idée de décoration pour un grand salon mansardé ou avec mezzanine chalet avec un mur beige, un sol en bois brun, une cheminée double-face, un manteau de cheminée en pierre, un téléviseur fixé au mur et un bar de salon.
Idée de décoration pour un grand salon mansardé ou avec mezzanine chalet avec un mur beige, un sol en bois brun, une cheminée double-face, un manteau de cheminée en pierre, un téléviseur fixé au mur et un bar de salon.
Idées déco de salons avec un bar de salon et une cheminée double-face
9
