Idées déco de salons avec un bar de salon et une salle de musique
Trier par :
Budget
Trier par:Populaires du jour
121 - 140 sur 17 843 photos
1 sur 3
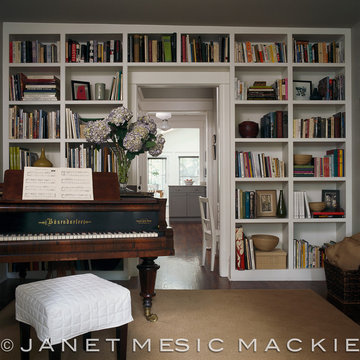
Design: PA Design
©Janet Mesic Mackie
Idée de décoration pour un petit salon tradition fermé avec une salle de musique, un sol en bois brun, aucun téléviseur et un mur gris.
Idée de décoration pour un petit salon tradition fermé avec une salle de musique, un sol en bois brun, aucun téléviseur et un mur gris.
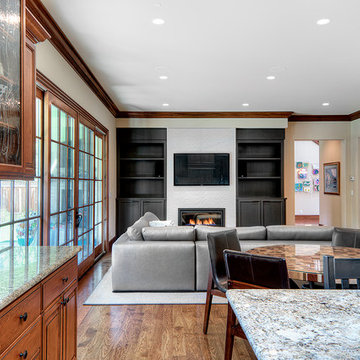
The view of the family room is open to the outdoors and the kitchen area. Bringing in a current gray colored cabinetry, silver gray custom sized sectional with a whimsical circular patterned ottoman and matching throw pillows, along with my custom designed glass and metal rolling coffee table bring uber function for this family home.

This Neo-prairie style home with its wide overhangs and well shaded bands of glass combines the openness of an island getaway with a “C – shaped” floor plan that gives the owners much needed privacy on a 78’ wide hillside lot. Photos by James Bruce and Merrick Ales.
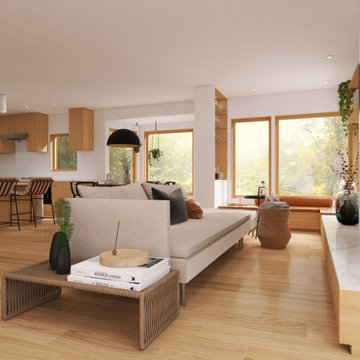
A reimagined empty and dark corner, adding 3 windows and a large corner window seat that connects with the harp of the renovated brick fireplace, while adding ample of storage and an opportunity to gather with friends and family. We also added a small partition that functions as a small bar area serving the dining space.

Aménagement d'un très grand salon contemporain ouvert avec un bar de salon, un mur blanc, un sol en vinyl, une cheminée standard, un manteau de cheminée en pierre, un téléviseur fixé au mur, un sol beige et poutres apparentes.
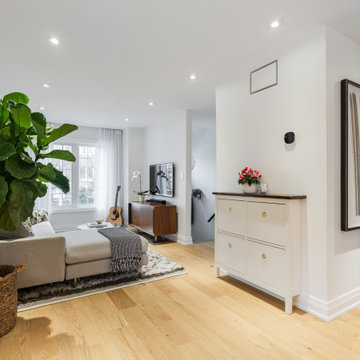
New recessed lighting throughout amplified light throughout; tailored, custom drapery , new baseboards throughout, new wide plank white oak engineered flooring with matte finish was installed throughout the main floor; shoe storage was integrated in the space
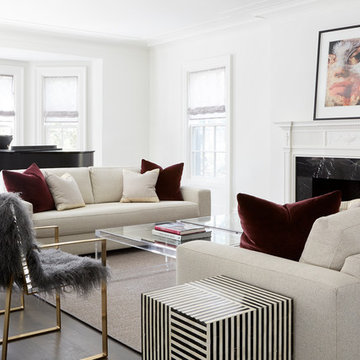
Cette image montre un salon traditionnel avec aucun téléviseur, une salle de musique, un mur blanc, parquet foncé, une cheminée standard et un manteau de cheminée en pierre.

Cette image montre un très grand salon design ouvert avec un bar de salon, un mur blanc, un sol en bois brun, une cheminée standard, un manteau de cheminée en pierre et un sol marron.

Aménagement d'un grand salon classique ouvert avec une salle de musique, un mur bleu, un sol en travertin, une cheminée ribbon, un manteau de cheminée en pierre, un téléviseur fixé au mur et un sol beige.

Cette image montre un grand salon mansardé ou avec mezzanine traditionnel avec une salle de musique, un mur beige, un sol en travertin, une cheminée standard, un manteau de cheminée en pierre, aucun téléviseur et un sol beige.
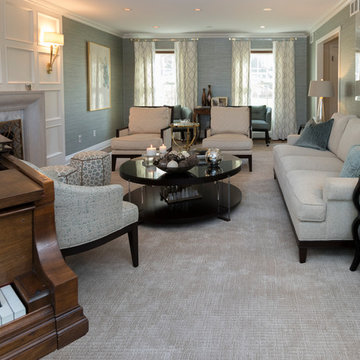
Richard Law Digital
Inspiration pour un grand salon design fermé avec une salle de musique, un mur gris, moquette, une cheminée standard, un manteau de cheminée en pierre et un sol beige.
Inspiration pour un grand salon design fermé avec une salle de musique, un mur gris, moquette, une cheminée standard, un manteau de cheminée en pierre et un sol beige.
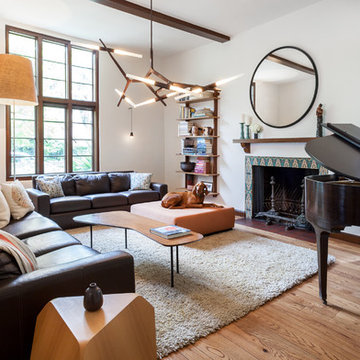
Idée de décoration pour un salon tradition avec une salle de musique, un mur blanc, un sol en bois brun, une cheminée standard, un sol marron et canapé noir.
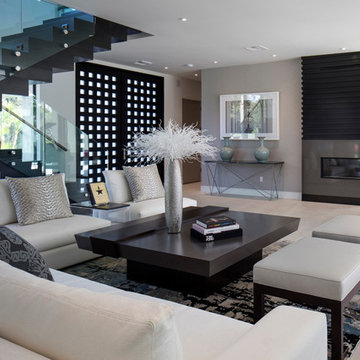
This custom home is derived from Chinese symbolism. The color red symbolizes luck, happiness and joy in the Chinese culture. The number 8 is the most prosperous number in Chinese culture. A custom 8 branch tree is showcased on an island in the pool and a red wall serves as the background for this piece of art. The home was designed in a L-shape to take advantage of the lake view from all areas of the home. The open floor plan features indoor/outdoor living with a generous lanai, three balconies and sliding glass walls that transform the home into a single indoor/outdoor space.
An ARDA for Custom Home Design goes to
Phil Kean Design Group
Designer: Phil Kean Design Group
From: Winter Park, Florida

Interior Designer Rebecca Robeson designed this downtown loft to reflect the homeowners LOVE FOR THE LOFT! With an energetic look on life, this homeowner wanted a high-quality home with casual sensibility. Comfort and easy maintenance were high on the list...
Rebecca and team went to work transforming this 2,000-sq. ft. condo in a record 6 months.
The team at Robeson Design on executed Rebecca's vision to insure every detail was built to perfection.
18 linear feet of seating is provided by this super comfortable sectional sofa. 4 small benches with tufted distressed leather tops form together to make one large coffee table but are mobile for the user's needs. Harvest colored velvet pillows tossed about create a warm and inviting atmosphere. Perhaps the favorite elements in this Loft Living Room are the multi hide patchwork rug and the spectacular 72" round light fixture that hangs unassumingly over the seating area.
The project was completed on time and the homeowners are thrilled... And it didn't hurt that the ball field was the awesome view out the Living Room window.
In this home, all of the window treatments, built-in cabinetry and many of the furniture pieces, are custom designs by Interior Designer Rebecca Robeson made specifically for this project.
Rugs - Aja Rugs, LaJolla
Earthwood Custom Remodeling, Inc.
Exquisite Kitchen Design
Rocky Mountain Hardware
Photos by Ryan Garvin Photography
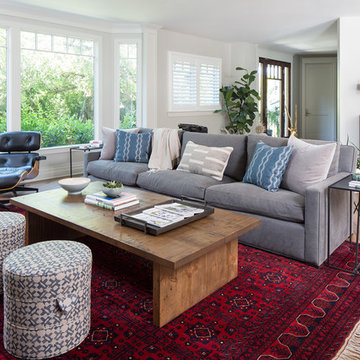
Meghan Bob Photography
Idées déco pour un salon classique de taille moyenne et ouvert avec un mur blanc, parquet clair, un sol marron, un bar de salon et éclairage.
Idées déco pour un salon classique de taille moyenne et ouvert avec un mur blanc, parquet clair, un sol marron, un bar de salon et éclairage.
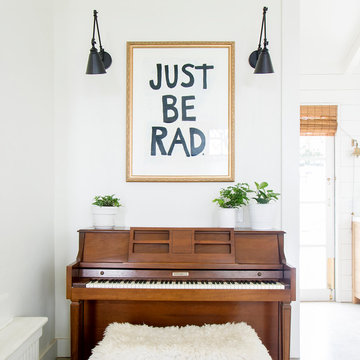
Ashley Grabham
Idées déco pour un grand salon industriel ouvert avec une salle de musique, un mur blanc, sol en béton ciré et un sol gris.
Idées déco pour un grand salon industriel ouvert avec une salle de musique, un mur blanc, sol en béton ciré et un sol gris.
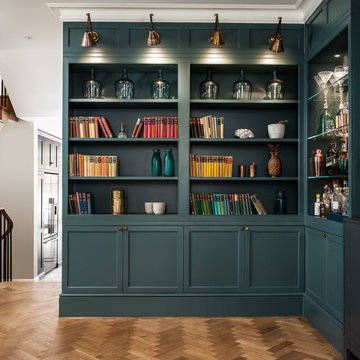
David Butler
Aménagement d'un salon classique de taille moyenne et ouvert avec un bar de salon, un mur vert et un sol en bois brun.
Aménagement d'un salon classique de taille moyenne et ouvert avec un bar de salon, un mur vert et un sol en bois brun.
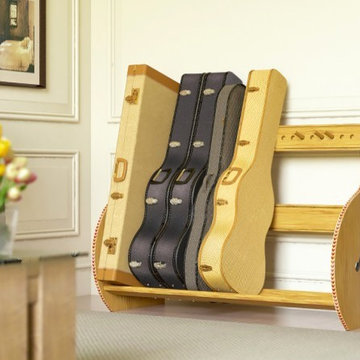
Has your guitar collection gotten too big for its britches and you’re running out of closet and floor space in your music room or studio? Well you’re in luck. Feast your eyes on the Studio™ Deluxe guitar case storage rack! It’s handcrafted and AMERICAN-made by people who seriously care about your satisfaction. Available in Walnut Finish or Red Oak. And it features hardwood rails, veneered sides, and imported herringbone inlays.
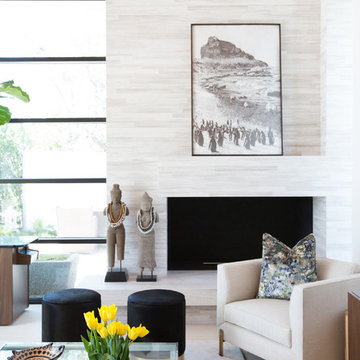
Interior Design by Blackband Design
Photography by Tessa Neustadt
Exemple d'un salon tendance de taille moyenne et fermé avec un bar de salon, un mur blanc, un sol en calcaire, une cheminée d'angle, un manteau de cheminée en carrelage et un téléviseur fixé au mur.
Exemple d'un salon tendance de taille moyenne et fermé avec un bar de salon, un mur blanc, un sol en calcaire, une cheminée d'angle, un manteau de cheminée en carrelage et un téléviseur fixé au mur.
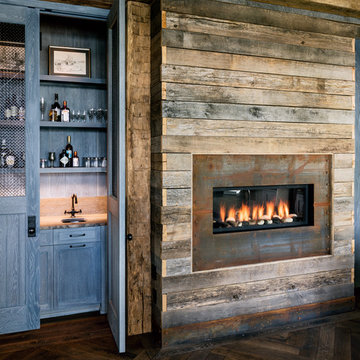
Interior Design by Beth Wangman, i4design
Idées déco pour un salon campagne avec un bar de salon.
Idées déco pour un salon campagne avec un bar de salon.
Idées déco de salons avec un bar de salon et une salle de musique
7