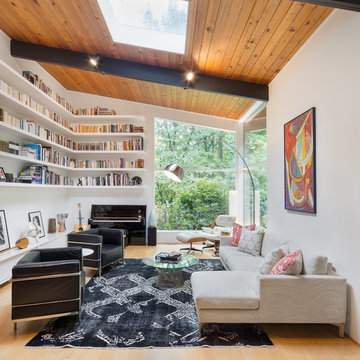Idées déco de salons avec une salle de musique
Trier par :
Budget
Trier par:Populaires du jour
1 - 20 sur 7 814 photos
1 sur 2
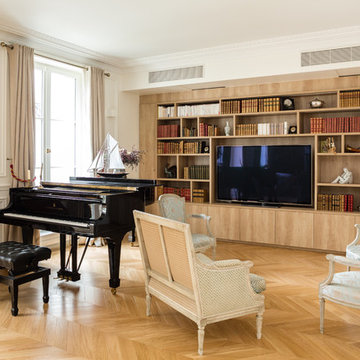
Rénover touche par touche un hôtel particulier. Il s'agit d'un hôtel qui a fait l'objet d'une rénovation 3 ans avant l'acquisition de nos clients. Le style d'intérieur était assez tape-à-l'oeil, proche du rococo. Nos clients souhaitaient quelque chose de plus parisien. Ab initio, ils prévoyaient de tout casser/refaire.
Cependant les matériaux utilisés étaient d'excellente qualité, nous avons préféré les garder et les retravailler/moderniser. Nous avons ainsi repeint, installé un nouveau parquet et travaillé la mensuiserie (tout a été fait en France). Les travaux ont eu lieu en août.
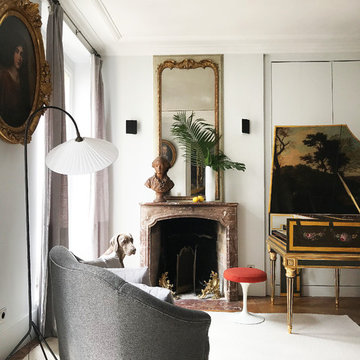
@alixvossieg
Réalisation d'un salon bohème avec une salle de musique, un mur blanc, parquet foncé, une cheminée standard, un sol marron et éclairage.
Réalisation d'un salon bohème avec une salle de musique, un mur blanc, parquet foncé, une cheminée standard, un sol marron et éclairage.
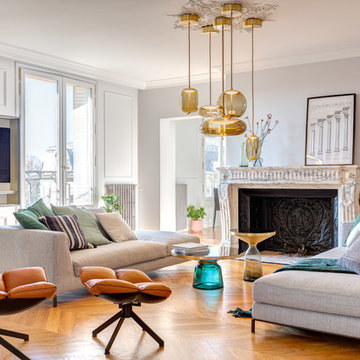
Dans le salon, les canapés et fauteuil BB Italia encadrent deux tables basses en verre translucide bleu et doré BELL TABLE qui rappellent l’omniprésence de délicats luminaires en verre déclinés dans toutes les pièces de l’appartement, dont Kast Design connait parfaitement les meilleurs fabricants parmi lesquels : Schwung, Vibia, Brookis, Gubi.
INA MALEC PHOTOGRAPHIE
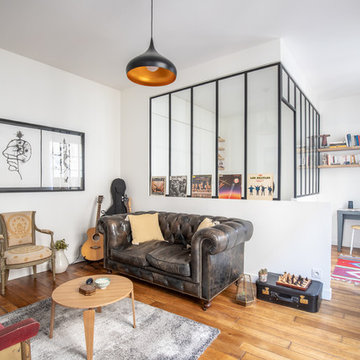
Tiphaine Popesco
Aménagement d'un salon contemporain fermé avec une salle de musique, un mur blanc, un sol en bois brun et un sol marron.
Aménagement d'un salon contemporain fermé avec une salle de musique, un mur blanc, un sol en bois brun et un sol marron.
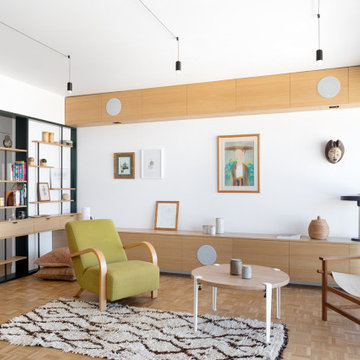
Réalisation d'un salon design de taille moyenne et ouvert avec une salle de musique, un mur blanc, un téléviseur fixé au mur, un sol en bois brun, aucune cheminée et un sol marron.
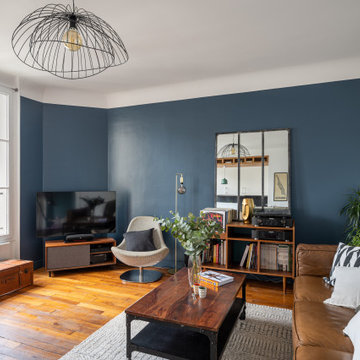
Réalisation d'un salon design de taille moyenne et ouvert avec une salle de musique, un mur bleu, un sol en bois brun et un téléviseur d'angle.

This new build living room lacked storage and comfort with a large corner sofa dominating the space. The owners were keen to use the space for music practice as well as watching TV and asked us to plan room for a piano in the layout as well as create a stylish storage solution.
We created a large library wall that spans from wall to wall with added LEDs to create some ambience. We replaced the sofa with a soft linen feel fabric and fitted a large chandelier to create a focal point.

Cette photo montre un grand salon chic ouvert avec une salle de musique, un mur rose, parquet clair, un poêle à bois, un manteau de cheminée en pierre, un sol beige et un plafond voûté.

Cette image montre un salon traditionnel de taille moyenne avec une salle de musique, un mur vert, parquet clair et aucun téléviseur.

Photo: Jessie Preza Photography
Réalisation d'un salon tradition de taille moyenne et fermé avec un mur multicolore, un sol en carrelage de céramique, un sol noir, du papier peint, une salle de musique, aucune cheminée et aucun téléviseur.
Réalisation d'un salon tradition de taille moyenne et fermé avec un mur multicolore, un sol en carrelage de céramique, un sol noir, du papier peint, une salle de musique, aucune cheminée et aucun téléviseur.

Cette photo montre un salon tendance de taille moyenne et fermé avec une salle de musique, un mur gris, parquet clair, une cheminée standard et un manteau de cheminée en métal.
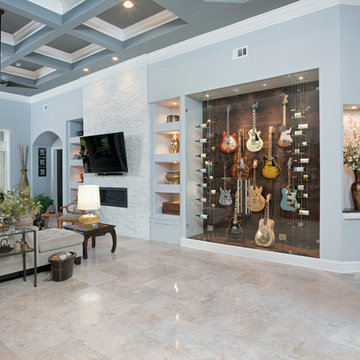
Idée de décoration pour un grand salon tradition ouvert avec une salle de musique, un mur bleu, un sol en travertin, une cheminée ribbon, un manteau de cheminée en pierre, un téléviseur fixé au mur et un sol beige.

Joshua Caldwell Photography
Idée de décoration pour un salon tradition avec une salle de musique, un mur gris, parquet foncé, une cheminée standard et aucun téléviseur.
Idée de décoration pour un salon tradition avec une salle de musique, un mur gris, parquet foncé, une cheminée standard et aucun téléviseur.

Photo by Vance Fox showing the dramatic Great Room, which is open to the Kitchen and Dining (not shown) & Rec Loft above. A large sliding glass door wall spills out onto both covered and uncovered terrace areas, for dining, relaxing by the fire or in the sunken spa.

The new vaulted and high ceiling living room has large aluminum framed windows of the San Francisco bay with see-through glass railings. Owner-sourced artwork, live edge wood and acrylic coffee table, Eames chair and grand piano complete the space.
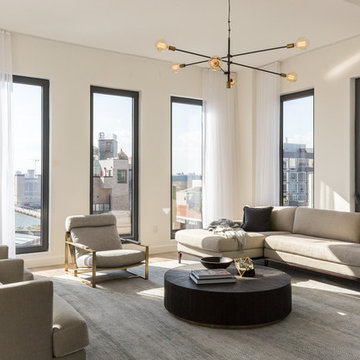
Anne Ruthman
Idées déco pour un salon contemporain de taille moyenne et fermé avec aucun téléviseur et une salle de musique.
Idées déco pour un salon contemporain de taille moyenne et fermé avec aucun téléviseur et une salle de musique.

Réalisation d'un salon design de taille moyenne et fermé avec une salle de musique, un mur gris, sol en béton ciré, aucune cheminée, aucun téléviseur et un sol beige.
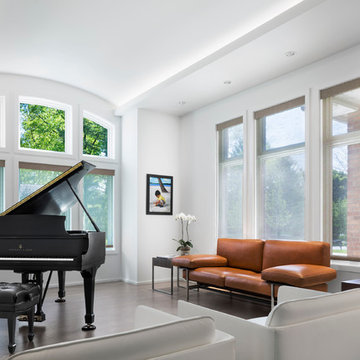
On the exterior, the desire was to weave the home into the fabric of the community, all while paying special attention to meld the footprint of the house into a workable clean, open, and spacious interior free of clutter and saturated in natural light to meet the owner’s simple but yet tasteful lifestyle. The utilization of natural light all while bringing nature’s canvas into the spaces provides a sense of harmony.
Light, shadow and texture bathe each space creating atmosphere, always changing, and blurring the boundaries between the indoor and outdoor space. Color abounds as nature paints the walls. Though they are all white hues of the spectrum, the natural light saturates and glows, all while being reflected off of the beautiful forms and surfaces. Total emersion of the senses engulf the user, greeting them with an ever changing environment.
Style gives way to natural beauty and the home is neither of the past or future, rather it lives in the moment. Stable, grounded and unpretentious the home is understated yet powerful. The environment encourages exploration and an awakening of inner being dispelling convention and accepted norms.
The home encourages mediation embracing principals associated with silent illumination.
If there was one factor above all that guided the design it would be found in a word, truth.
Experience the delight of the creator and enjoy these photos.

When a soft contemporary style meets artistic-minded homeowners, the result is this exquisite dwelling in Corona del Mar from Brandon Architects and Patterson Custom Homes. Complete with curated paintings and an art studio, the 4,300-square-foot residence utilizes Western Window Systems’ Series 600 Multi-Slide doors and windows to blur the boundaries between indoor and outdoor spaces. In one instance, the retractable doors open to an outdoor courtyard. In another, they lead to a spa and views of the setting sun. Photos by Jeri Koegel.
Idées déco de salons avec une salle de musique
1
