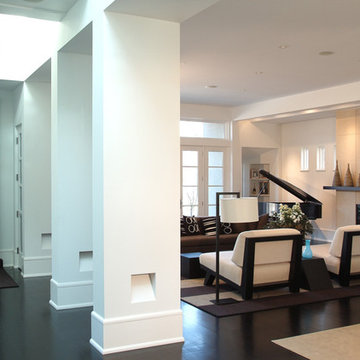Idées déco de salons avec une salle de musique et un sol noir
Trier par :
Budget
Trier par:Populaires du jour
1 - 20 sur 62 photos
1 sur 3
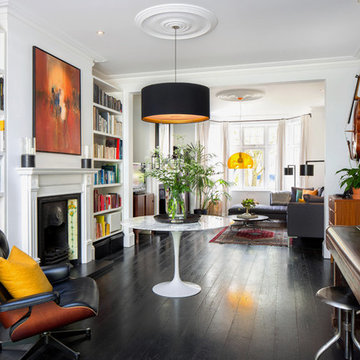
Idées déco pour un grand salon contemporain ouvert avec une salle de musique, un mur blanc, parquet foncé, un manteau de cheminée en pierre, une cheminée standard, aucun téléviseur et un sol noir.

Keeping the original fireplace and darkening the floors created the perfect complement to the white walls.
Inspiration pour un salon vintage de taille moyenne et ouvert avec une salle de musique, parquet foncé, une cheminée double-face, un manteau de cheminée en pierre, un sol noir et un plafond en bois.
Inspiration pour un salon vintage de taille moyenne et ouvert avec une salle de musique, parquet foncé, une cheminée double-face, un manteau de cheminée en pierre, un sol noir et un plafond en bois.

Oswald Mill Audio Tourmaline Direct Drive Turntable,
Coincident Frankenstein 300B and Coincident Dragon 211 Amplification,
Coincident Total Reference Limited Edition Speaker System,
Acoustic Dreams and Rockport Sirius pneumatic isolation system under turntable,
Eurofase Lighting Murano Glass Chandelier,
American Leather Sofas,
Photography: https://www.seekaxiom.com/
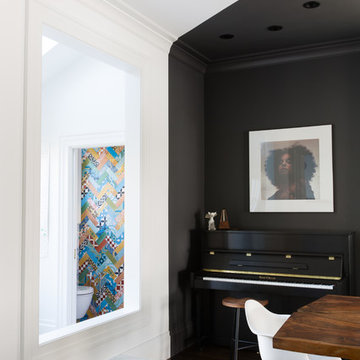
Exemple d'un grand salon éclectique ouvert avec une salle de musique, un mur noir, aucune cheminée, aucun téléviseur et un sol noir.
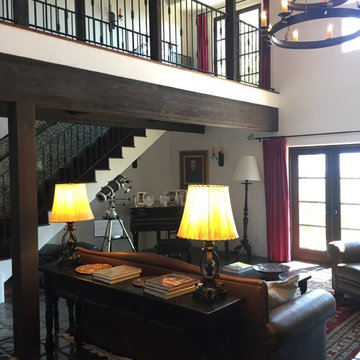
Idée de décoration pour un salon méditerranéen de taille moyenne et ouvert avec une salle de musique, un mur blanc, tomettes au sol, une cheminée standard, un manteau de cheminée en plâtre, aucun téléviseur et un sol noir.
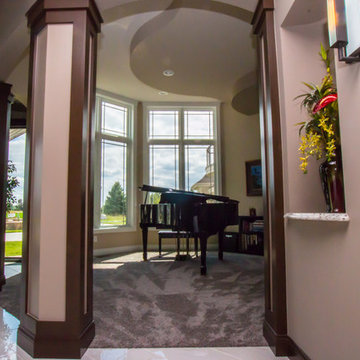
Idée de décoration pour un salon tradition de taille moyenne et fermé avec une salle de musique, un mur beige, moquette, aucun téléviseur et un sol noir.

Martha O'Hara Interiors, Interior Selections & Furnishings | Charles Cudd De Novo, Architecture | Troy Thies Photography | Shannon Gale, Photo Styling
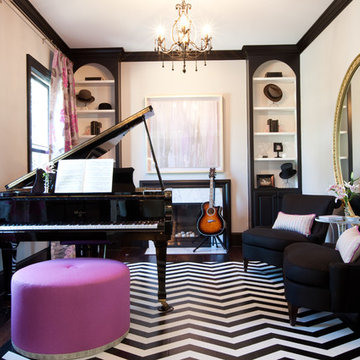
Jamie Sentz
Idée de décoration pour un salon bohème fermé et de taille moyenne avec une salle de musique, un sol noir, un mur blanc, parquet foncé, une cheminée standard et aucun téléviseur.
Idée de décoration pour un salon bohème fermé et de taille moyenne avec une salle de musique, un sol noir, un mur blanc, parquet foncé, une cheminée standard et aucun téléviseur.
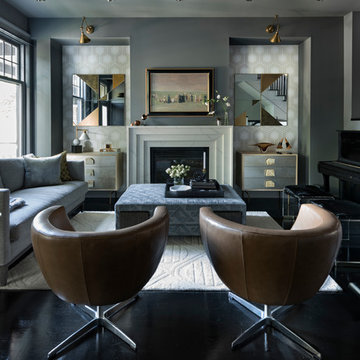
Exemple d'un salon chic avec une salle de musique, un mur gris, parquet peint, une cheminée standard et un sol noir.

The living room contains a 10,000 record collection on an engineered bespoke steel shelving system anchored to the wall and foundation. White oak ceiling compliments the dark material palette and curvy, colorful furniture finishes the ensemble.
We dropped the kitchen ceiling to be lower than the living room by 24 inches. This allows us to have a clerestory window where natural light as well as a view of the roof garden from the sofa. This roof garden consists of soil, meadow grasses and agave which thermally insulates the kitchen space below. Wood siding of the exterior wraps into the house at the south end of the kitchen concealing a pantry and panel-ready column, FIsher&Paykel refrigerator and freezer as well as a coffee bar. The dark smooth stucco of the exterior roof overhang wraps inside to the kitchen ceiling passing the wide screen windows facing the street.
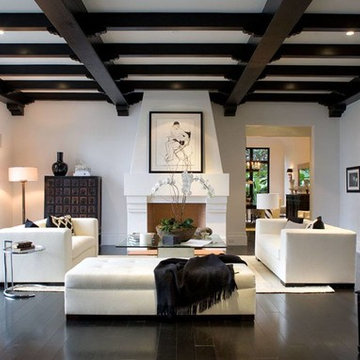
Idée de décoration pour un salon méditerranéen avec une salle de musique, un mur blanc, parquet foncé, une cheminée standard et un sol noir.
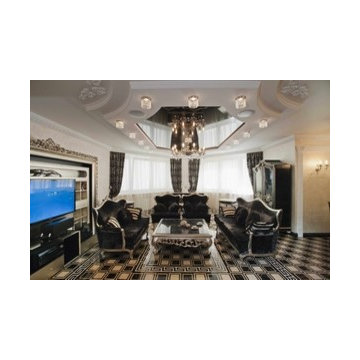
The interior consists of custom handmade products of natural wood, fretwork, stretched lacquered ceilings, OICOS decorative paints.
Study room is individually designed and built of ash-tree with use of natural fabrics. Apartment layout was changed: studio and bathroom were redesigned, two wardrobes added to bedroom, and sauna and moistureproof TV mounted on wall — to the bathroom.
Explication
1. Hallway – 20.63 м2
2. Guest bathroom – 4.82 м2
3. Study room – 17.11 м2
4. Living room – 36.27 м2
5. Dining room – 13.78 м2
6. Kitchen – 13.10 м2
7. Bathroom – 7.46 м2
8. Sauna – 2.71 м2
9. Bedroom – 24.51 м2
10. Nursery – 20.39 м2
11. Kitchen balcony – 6.67 м2
12. Bedroom balcony – 6.48 м2
Floor area – 160.78 м2
Balcony area – 13.15 м2
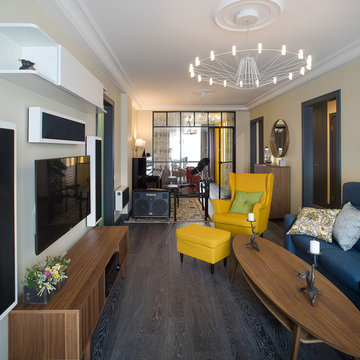
Александр Ивашутин
Idées déco pour un salon classique ouvert avec un mur beige, parquet foncé, un sol noir, une salle de musique et un téléviseur fixé au mur.
Idées déco pour un salon classique ouvert avec un mur beige, parquet foncé, un sol noir, une salle de musique et un téléviseur fixé au mur.
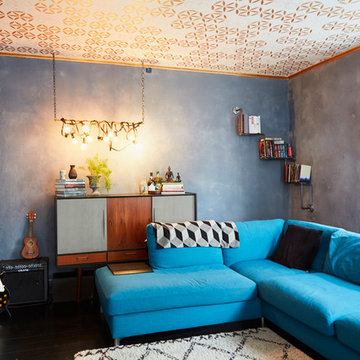
Idées déco pour un salon éclectique de taille moyenne et fermé avec une salle de musique, un mur noir et un sol noir.
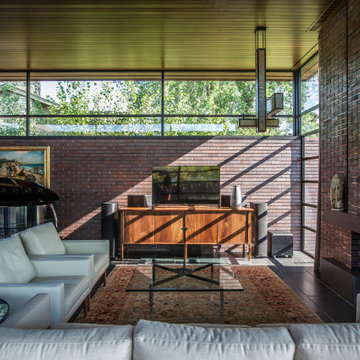
A tea pot, being a vessel, is defined by the space it contains, it is not the tea pot that is important, but the space.
Crispin Sartwell
Located on a lake outside of Milwaukee, the Vessel House is the culmination of an intense 5 year collaboration with our client and multiple local craftsmen focused on the creation of a modern analogue to the Usonian Home.
As with most residential work, this home is a direct reflection of it’s owner, a highly educated art collector with a passion for music, fine furniture, and architecture. His interest in authenticity drove the material selections such as masonry, copper, and white oak, as well as the need for traditional methods of construction.
The initial diagram of the house involved a collection of embedded walls that emerge from the site and create spaces between them, which are covered with a series of floating rooves. The windows provide natural light on three sides of the house as a band of clerestories, transforming to a floor to ceiling ribbon of glass on the lakeside.
The Vessel House functions as a gallery for the owner’s art, motorcycles, Tiffany lamps, and vintage musical instruments – offering spaces to exhibit, store, and listen. These gallery nodes overlap with the typical house program of kitchen, dining, living, and bedroom, creating dynamic zones of transition and rooms that serve dual purposes allowing guests to relax in a museum setting.
Through it’s materiality, connection to nature, and open planning, the Vessel House continues many of the Usonian principles Wright advocated for.
Overview
Oconomowoc, WI
Completion Date
August 2015
Services
Architecture, Interior Design, Landscape Architecture
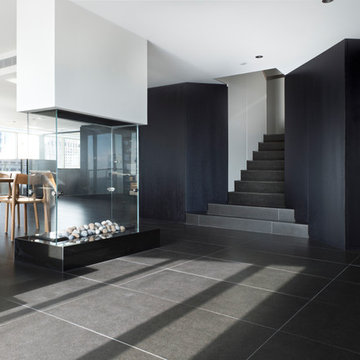
The custom designed fireplace allows for an open plan so that the kitchen has access to views across the room.
Aménagement d'un grand salon contemporain ouvert avec une salle de musique, un mur blanc, un sol en carrelage de céramique, une cheminée double-face, un manteau de cheminée en carrelage, un téléviseur dissimulé et un sol noir.
Aménagement d'un grand salon contemporain ouvert avec une salle de musique, un mur blanc, un sol en carrelage de céramique, une cheminée double-face, un manteau de cheminée en carrelage, un téléviseur dissimulé et un sol noir.
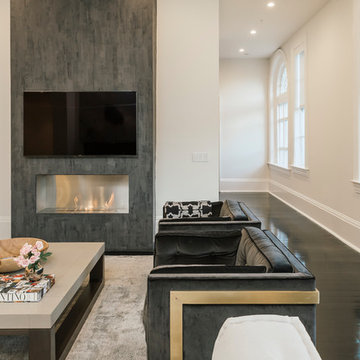
Exemple d'un grand salon tendance ouvert avec une salle de musique, un mur blanc, sol en stratifié, une cheminée ribbon, un manteau de cheminée en béton, un téléviseur fixé au mur et un sol noir.
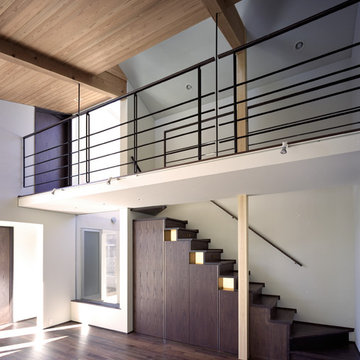
Cette image montre un salon minimaliste de taille moyenne et ouvert avec une salle de musique, un mur blanc, un sol en bois brun, aucune cheminée, un manteau de cheminée en plâtre, un téléviseur indépendant et un sol noir.

Photo: Jessie Preza Photography
Réalisation d'un salon tradition de taille moyenne et fermé avec un mur multicolore, un sol en carrelage de céramique, un sol noir, du papier peint, une salle de musique, aucune cheminée et aucun téléviseur.
Réalisation d'un salon tradition de taille moyenne et fermé avec un mur multicolore, un sol en carrelage de céramique, un sol noir, du papier peint, une salle de musique, aucune cheminée et aucun téléviseur.
Idées déco de salons avec une salle de musique et un sol noir
1
