Idées déco de salons avec un bar de salon
Trier par :
Budget
Trier par:Populaires du jour
161 - 180 sur 823 photos
1 sur 3
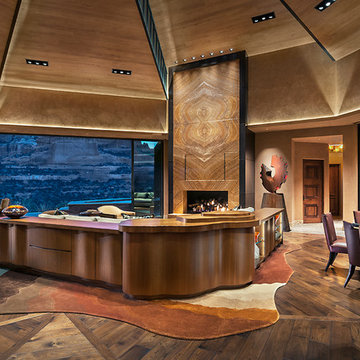
Enormous Great room with book matched, slab onyx fireplace, octagonal shape.
Photo Mark Boisclair
Architecture: Kilbane ARchitects
Contractor: Joel Detar
Interior Design: Susie Hersker and Elaine Ryckman
Sculpture: Gary Slater
Project designed by Susie Hersker’s Scottsdale interior design firm Design Directives. Design Directives is active in Phoenix, Paradise Valley, Cave Creek, Carefree, Sedona, and beyond.
For more about Design Directives, click here: https://susanherskerasid.com/
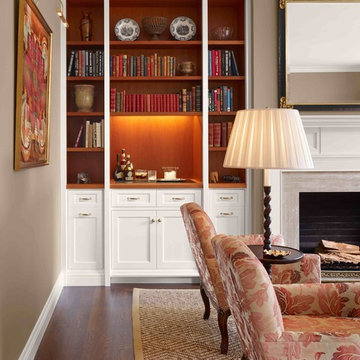
Idées déco pour un salon classique de taille moyenne et fermé avec un bar de salon, un mur marron, un sol en bois brun, une cheminée standard, un manteau de cheminée en pierre et aucun téléviseur.
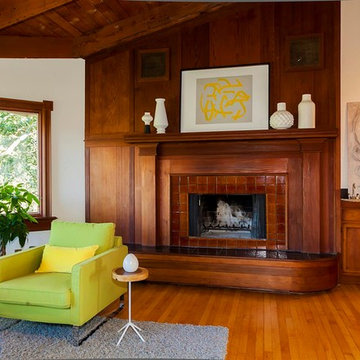
Christian Klugmann
Réalisation d'un salon craftsman avec un bar de salon, une cheminée standard et un manteau de cheminée en carrelage.
Réalisation d'un salon craftsman avec un bar de salon, une cheminée standard et un manteau de cheminée en carrelage.
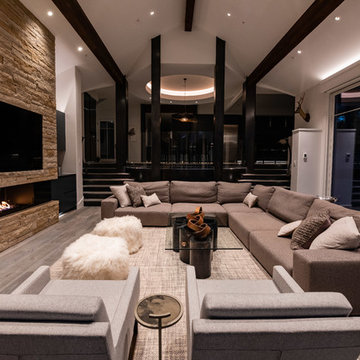
Idée de décoration pour un grand salon design ouvert avec un bar de salon, un mur gris, un sol en bois brun, une cheminée standard, un manteau de cheminée en pierre, un téléviseur fixé au mur et un sol gris.
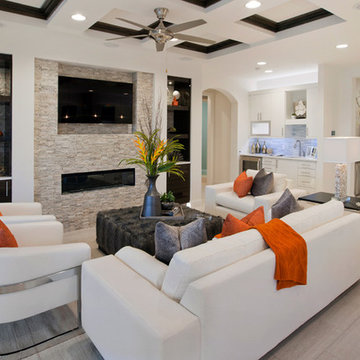
Exemple d'un grand salon tendance ouvert avec un bar de salon, un mur blanc, parquet clair, cheminée suspendue, un manteau de cheminée en pierre et un téléviseur fixé au mur.
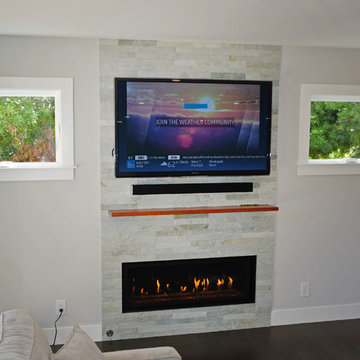
Stone facade flanked by two awning windows encloses a gas ribbon fireplace, with a large flat screen TV mounted above. The cherry "mantle" reinforces the modern look and simultaneously protects the TV from the heat of the fireplace. Photo credit: Jeff Cretcher
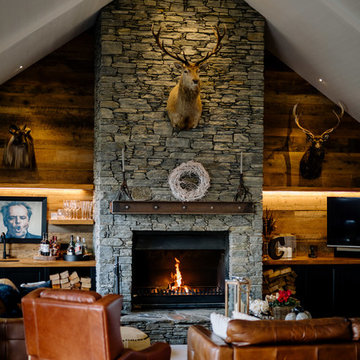
The Official Photographers - Aaron & Shannon Radford
Exemple d'un salon nature ouvert avec un bar de salon, un mur marron, une cheminée standard, un manteau de cheminée en pierre et un sol gris.
Exemple d'un salon nature ouvert avec un bar de salon, un mur marron, une cheminée standard, un manteau de cheminée en pierre et un sol gris.
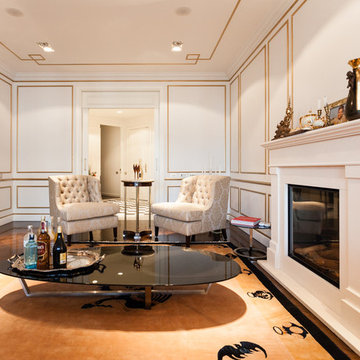
Marcela Grassi
Cette image montre un salon traditionnel de taille moyenne et fermé avec un bar de salon, un mur blanc, un sol en bois brun et une cheminée standard.
Cette image montre un salon traditionnel de taille moyenne et fermé avec un bar de salon, un mur blanc, un sol en bois brun et une cheminée standard.
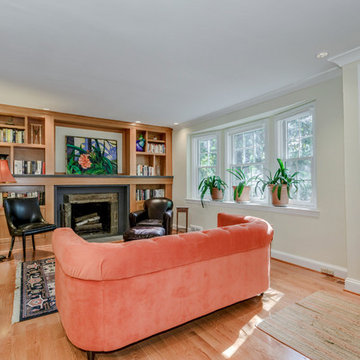
Réalisation d'un salon tradition de taille moyenne et fermé avec un bar de salon, un mur jaune, parquet clair, une cheminée standard et aucun téléviseur.
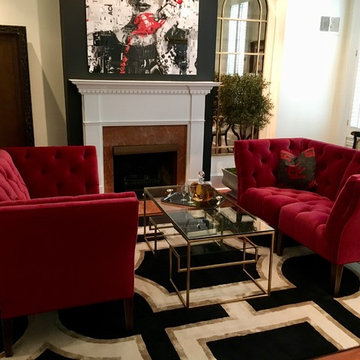
Inspiration pour un salon design de taille moyenne et fermé avec un bar de salon, un mur blanc, un sol en bois brun, une cheminée standard, un manteau de cheminée en pierre et un sol marron.
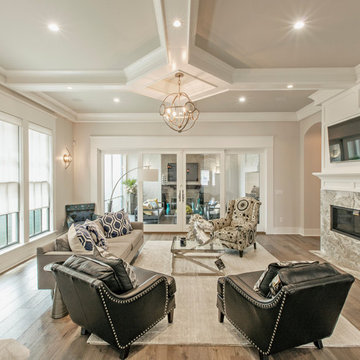
Idées déco pour un grand salon contemporain ouvert avec un bar de salon, un mur gris, parquet foncé, une cheminée standard, un manteau de cheminée en pierre et un téléviseur fixé au mur.
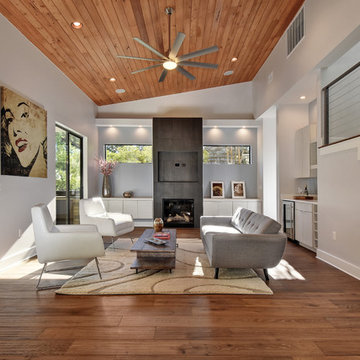
The interior of the home features wide plank oak floors and a cypress ceiling.
Idées déco pour un salon contemporain de taille moyenne et ouvert avec un bar de salon, un mur gris, parquet foncé, une cheminée ribbon, un manteau de cheminée en pierre, un téléviseur encastré et un sol marron.
Idées déco pour un salon contemporain de taille moyenne et ouvert avec un bar de salon, un mur gris, parquet foncé, une cheminée ribbon, un manteau de cheminée en pierre, un téléviseur encastré et un sol marron.
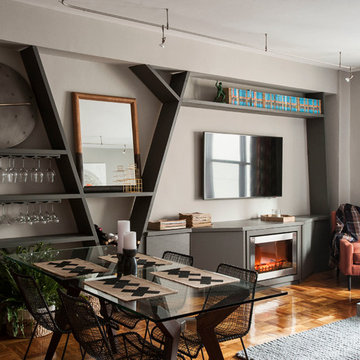
We wanted to give our client a masculine living room that emphasized the modern, clean lines of the architecture and also maximized space for entertaining. With a custom built-in, we were able to define with living and dining areas, provide ample storage, and set the stage for entertaining with wine + glass storage. Comfort was also key, so we selected cozy textures and warm woods all balanced with the large scale art pieces.
Photos by Matthew Williams
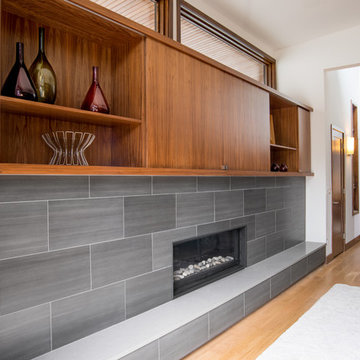
Slab doors. shaker cherry color. Half open half closed shelving.
Réalisation d'un grand salon design avec un bar de salon, un mur beige, un sol en bois brun, une cheminée ribbon, un manteau de cheminée en pierre et un téléviseur fixé au mur.
Réalisation d'un grand salon design avec un bar de salon, un mur beige, un sol en bois brun, une cheminée ribbon, un manteau de cheminée en pierre et un téléviseur fixé au mur.
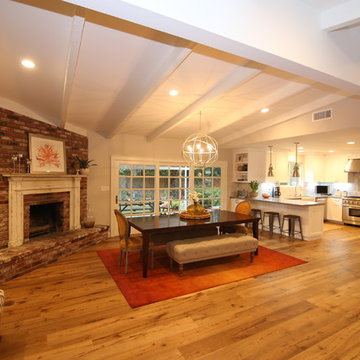
Dining room with modern lightning fixture, high beam ceiling.
Cette image montre un très grand salon minimaliste ouvert avec un mur beige, un sol en bois brun, une cheminée d'angle, un manteau de cheminée en brique, aucun téléviseur, un bar de salon et un sol marron.
Cette image montre un très grand salon minimaliste ouvert avec un mur beige, un sol en bois brun, une cheminée d'angle, un manteau de cheminée en brique, aucun téléviseur, un bar de salon et un sol marron.
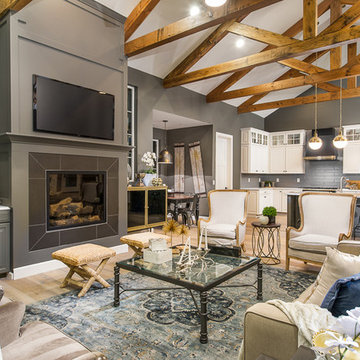
Jennifer Kruk Photography
Réalisation d'un très grand salon tradition ouvert avec un bar de salon, un mur gris, parquet clair, une cheminée standard, un manteau de cheminée en carrelage et un téléviseur fixé au mur.
Réalisation d'un très grand salon tradition ouvert avec un bar de salon, un mur gris, parquet clair, une cheminée standard, un manteau de cheminée en carrelage et un téléviseur fixé au mur.
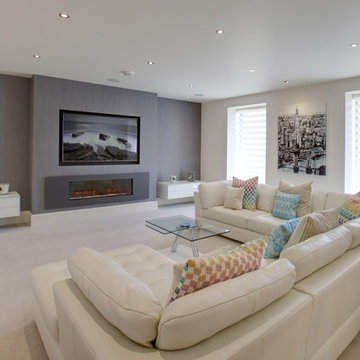
Adrian Richardson
Cette image montre un grand salon minimaliste fermé avec un bar de salon, un mur gris, moquette, une cheminée standard, un téléviseur fixé au mur et un sol beige.
Cette image montre un grand salon minimaliste fermé avec un bar de salon, un mur gris, moquette, une cheminée standard, un téléviseur fixé au mur et un sol beige.
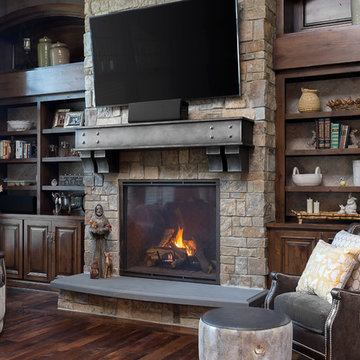
This beautiful, luxurious custom estate in the hills of eastern Kansas masterfully balances several different styles to encompass the unique taste and lifestyle of the homeowners. The traditional, transitional, and contemporary influences blend harmoniously to create a home that is as comfortable, functional, and timeless as it is stunning--perfect for aging in place!
Photos by Thompson Photography
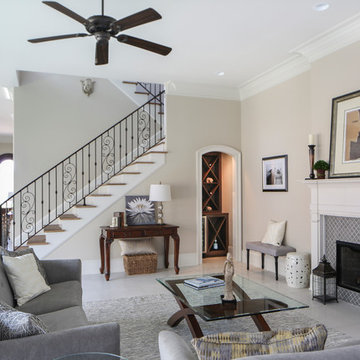
Oivanki Photography
Cette image montre un salon traditionnel de taille moyenne et ouvert avec un bar de salon, un mur beige, un sol en marbre, une cheminée standard, un manteau de cheminée en carrelage et aucun téléviseur.
Cette image montre un salon traditionnel de taille moyenne et ouvert avec un bar de salon, un mur beige, un sol en marbre, une cheminée standard, un manteau de cheminée en carrelage et aucun téléviseur.
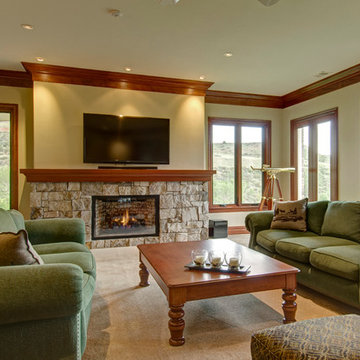
Idées déco pour un grand salon mansardé ou avec mezzanine craftsman avec un bar de salon, un mur jaune, moquette, une cheminée standard, un manteau de cheminée en pierre, un téléviseur fixé au mur et un sol beige.
Idées déco de salons avec un bar de salon
9