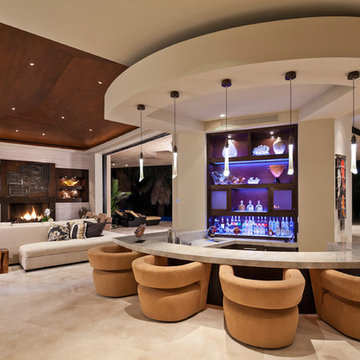Idées déco de salons avec un bar de salon
Trier par :
Budget
Trier par:Populaires du jour
81 - 100 sur 823 photos
1 sur 3
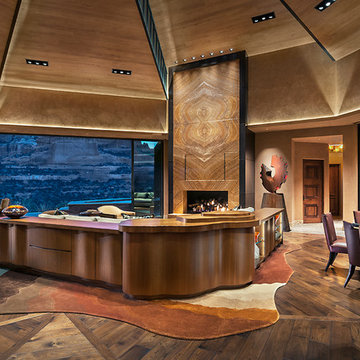
Enormous Great room with book matched, slab onyx fireplace, octagonal shape.
Photo Mark Boisclair
Architecture: Kilbane ARchitects
Contractor: Joel Detar
Interior Design: Susie Hersker and Elaine Ryckman
Sculpture: Gary Slater
Project designed by Susie Hersker’s Scottsdale interior design firm Design Directives. Design Directives is active in Phoenix, Paradise Valley, Cave Creek, Carefree, Sedona, and beyond.
For more about Design Directives, click here: https://susanherskerasid.com/
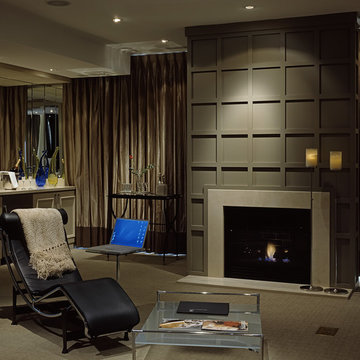
Photography: Peter A. Sellar / www.photoklik.com
Cette image montre un salon design avec un mur gris, une cheminée standard et un bar de salon.
Cette image montre un salon design avec un mur gris, une cheminée standard et un bar de salon.
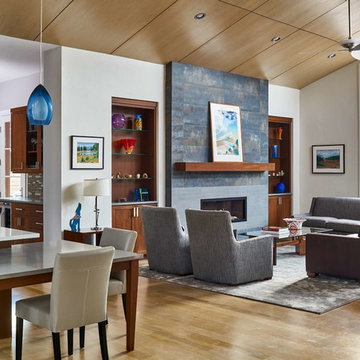
David Patterson
Cette photo montre un salon tendance de taille moyenne et ouvert avec un bar de salon, un mur blanc, une cheminée ribbon, aucun téléviseur, parquet clair, un sol beige, un manteau de cheminée en carrelage et éclairage.
Cette photo montre un salon tendance de taille moyenne et ouvert avec un bar de salon, un mur blanc, une cheminée ribbon, aucun téléviseur, parquet clair, un sol beige, un manteau de cheminée en carrelage et éclairage.

Mountain Peek is a custom residence located within the Yellowstone Club in Big Sky, Montana. The layout of the home was heavily influenced by the site. Instead of building up vertically the floor plan reaches out horizontally with slight elevations between different spaces. This allowed for beautiful views from every space and also gave us the ability to play with roof heights for each individual space. Natural stone and rustic wood are accented by steal beams and metal work throughout the home.
(photos by Whitney Kamman)
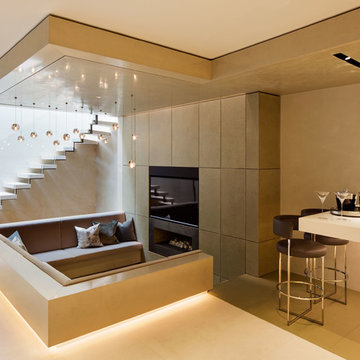
This stone staircases simple but clean form creates an lovely and original space full of light and shadow. One of many architectural features in this renovated home.
Photographed by Michele Panzeri
Photography by Michael J. Lee
Inspiration pour un grand salon traditionnel fermé avec un bar de salon, un mur gris, parquet foncé, une cheminée standard, un manteau de cheminée en métal, aucun téléviseur et un sol marron.
Inspiration pour un grand salon traditionnel fermé avec un bar de salon, un mur gris, parquet foncé, une cheminée standard, un manteau de cheminée en métal, aucun téléviseur et un sol marron.
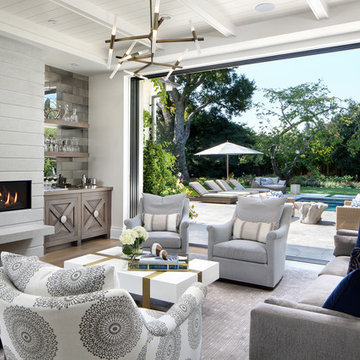
Bernard Andre'
Réalisation d'un grand salon tradition ouvert avec un bar de salon, un manteau de cheminée en pierre et une cheminée ribbon.
Réalisation d'un grand salon tradition ouvert avec un bar de salon, un manteau de cheminée en pierre et une cheminée ribbon.

Fireplace: American Hearth Boulevard 60 Inch Direct Vent
Tile: Aquatic Stone Calcutta 36"x72" Thin Porcelain Tiles
Custom Cabinets and Reclaimed Wood Floating Shelves

Inspiration pour un salon minimaliste de taille moyenne et fermé avec un bar de salon, un mur blanc, parquet peint, une cheminée standard, un manteau de cheminée en métal et un téléviseur fixé au mur.

This 5 BR, 5.5 BA residence was conceived, built and decorated within six months. Designed for use by multiple parties during simultaneous vacations and/or golf retreats, it offers five master suites, all with king-size beds, plus double vanities in private baths. Fabrics used are highly durable, like indoor/outdoor fabrics and leather. Sliding glass doors in the primary gathering area stay open when the weather allows.
A Bonisolli Photography
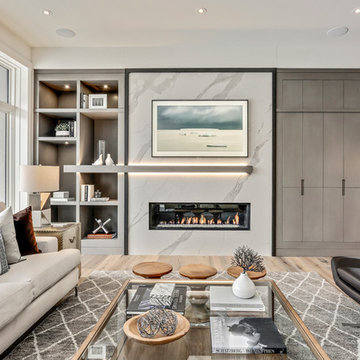
Cette image montre un grand salon design ouvert avec un manteau de cheminée en pierre, un bar de salon, parquet clair, une cheminée ribbon et éclairage.
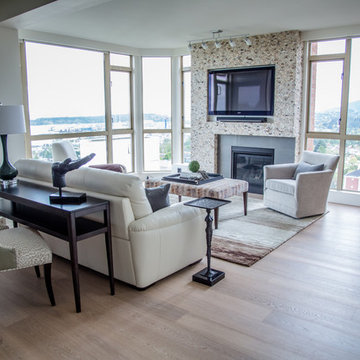
An off-set fireplace design allowed us to incorporate the client's requirement of installing a large wall-hung television while creating balance within the restrictions of a FP insert which could not be relocated & a wall width which could not be increased. ... and did we mention that spectacular view! With an almost 360 degree view of ocean, forest, mountains & city-scapes this renovation had to reflect this natural beauty.
Photography By: Studio Two Photography
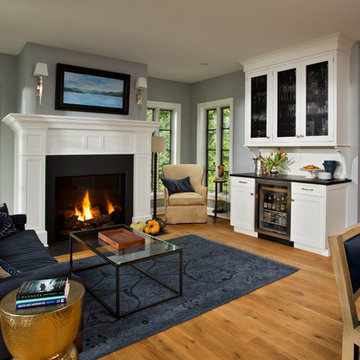
This "adults only" seating area occupies the space of the previous sunroom and provides the clients with the perfect area to entertain, have after dinner drinks by the fire, or simply relax while their kids play nearby. Nearly floor-to-ceiling windows take advantage of the 7 acre lot and its spectacular views.
Scott Bergmann Photography
Photo: Concept Photography
Exemple d'un salon tendance avec sol en béton ciré, un bar de salon et un manteau de cheminée en carrelage.
Exemple d'un salon tendance avec sol en béton ciré, un bar de salon et un manteau de cheminée en carrelage.
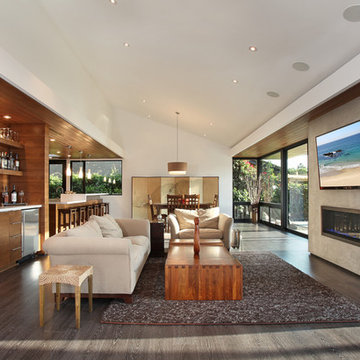
Jeri Koegel
Idée de décoration pour un salon design ouvert avec une cheminée ribbon, un manteau de cheminée en béton et un bar de salon.
Idée de décoration pour un salon design ouvert avec une cheminée ribbon, un manteau de cheminée en béton et un bar de salon.
John Bailey
Réalisation d'un grand salon design ouvert avec un bar de salon, parquet clair, une cheminée standard, un manteau de cheminée en carrelage et un téléviseur fixé au mur.
Réalisation d'un grand salon design ouvert avec un bar de salon, parquet clair, une cheminée standard, un manteau de cheminée en carrelage et un téléviseur fixé au mur.

This 6,500-square-foot one-story vacation home overlooks a golf course with the San Jacinto mountain range beyond. The house has a light-colored material palette—limestone floors, bleached teak ceilings—and ample access to outdoor living areas.
Builder: Bradshaw Construction
Architect: Marmol Radziner
Interior Design: Sophie Harvey
Landscape: Madderlake Designs
Photography: Roger Davies
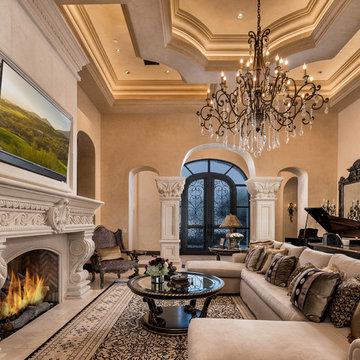
We certainly approve of this coffered ceiling, the fireplace mantel, natural stone flooring, the bricks & masonry and the chandeliers, to name a few of our favorite design elements.
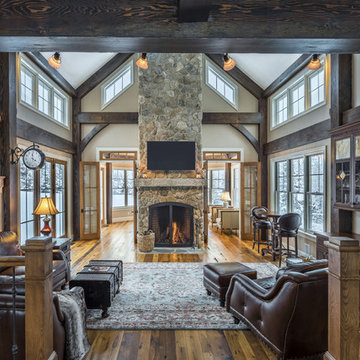
The handsome bar shown on the right features mahogany custom cabinetry and a wood top with an onyx basin. There is a wine cooler and ice machine under the counter as well. The custom glass mullion doors feature onyx inlays to match the glass detail.
Photography by Great Island Photography
Idées déco de salons avec un bar de salon
5
