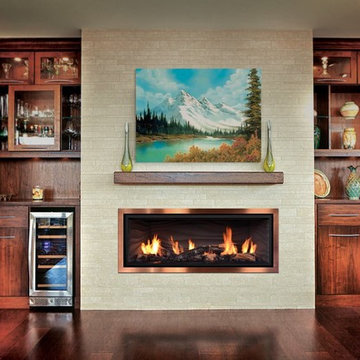Idées déco de salons avec un bar de salon
Trier par :
Budget
Trier par:Populaires du jour
61 - 80 sur 823 photos
1 sur 3
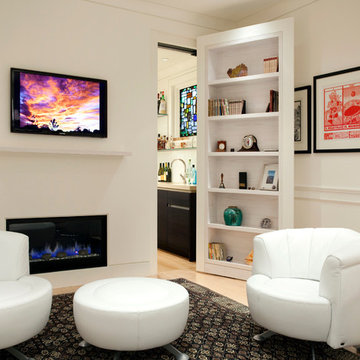
Inspiration pour un grand salon design fermé avec une cheminée ribbon, un téléviseur fixé au mur, un bar de salon, un mur blanc et parquet clair.
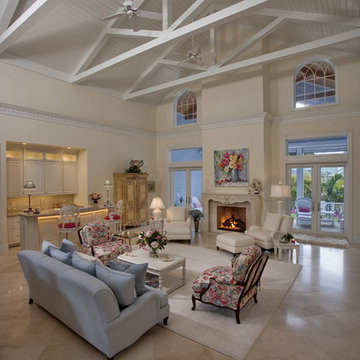
Exemple d'un salon exotique avec un bar de salon, un sol en marbre, un mur blanc et une cheminée standard.
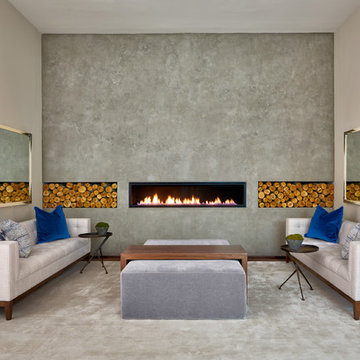
Aménagement d'un salon contemporain de taille moyenne et fermé avec un bar de salon, un mur gris, parquet foncé, une cheminée ribbon, un manteau de cheminée en béton et aucun téléviseur.

Mountain Peek is a custom residence located within the Yellowstone Club in Big Sky, Montana. The layout of the home was heavily influenced by the site. Instead of building up vertically the floor plan reaches out horizontally with slight elevations between different spaces. This allowed for beautiful views from every space and also gave us the ability to play with roof heights for each individual space. Natural stone and rustic wood are accented by steal beams and metal work throughout the home.
(photos by Whitney Kamman)
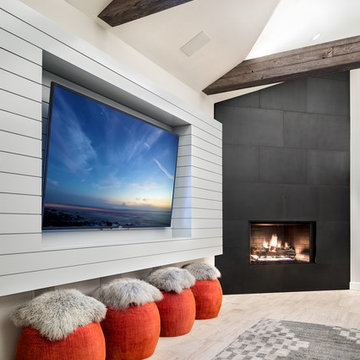
hot rolled steel at fireplace • cypress Tex-Gap at TV surround • 80" television • reclaimed barn wood beams • Benjamin Moore hc 170 "stonington gray" paint in eggshell at walls • LED lighting along beam • Ergon Wood Talk Series 9 x 36 floor tile • photography by Paul Finkel 2017
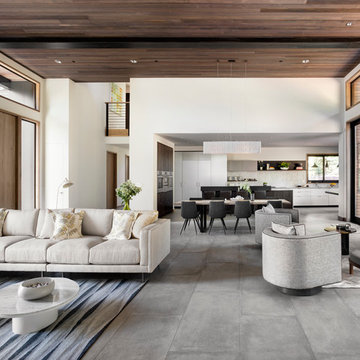
photo: Lisa Petrole
Exemple d'un grand salon moderne ouvert avec un bar de salon, un mur blanc, un sol en carrelage de porcelaine, une cheminée ribbon, un manteau de cheminée en béton et un téléviseur fixé au mur.
Exemple d'un grand salon moderne ouvert avec un bar de salon, un mur blanc, un sol en carrelage de porcelaine, une cheminée ribbon, un manteau de cheminée en béton et un téléviseur fixé au mur.

Idées déco pour un grand salon contemporain avec un bar de salon, un mur beige, un téléviseur fixé au mur, une cheminée standard, un sol en carrelage de porcelaine, un manteau de cheminée en pierre et éclairage.
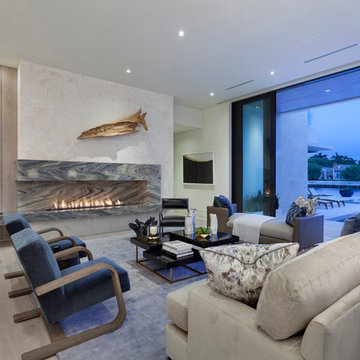
Edward C. Butera
Exemple d'un très grand salon tendance ouvert avec un bar de salon, un mur blanc, parquet clair, une cheminée ribbon, un manteau de cheminée en pierre, aucun téléviseur et éclairage.
Exemple d'un très grand salon tendance ouvert avec un bar de salon, un mur blanc, parquet clair, une cheminée ribbon, un manteau de cheminée en pierre, aucun téléviseur et éclairage.
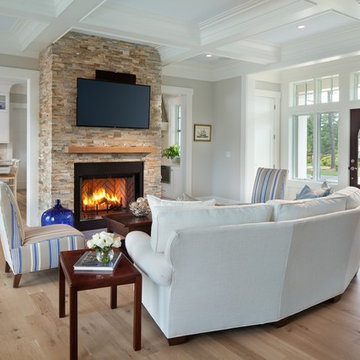
Morgan Howarth
Idées déco pour un grand salon bord de mer ouvert avec un mur gris, parquet clair, une cheminée standard, un manteau de cheminée en pierre, un téléviseur fixé au mur et un bar de salon.
Idées déco pour un grand salon bord de mer ouvert avec un mur gris, parquet clair, une cheminée standard, un manteau de cheminée en pierre, un téléviseur fixé au mur et un bar de salon.
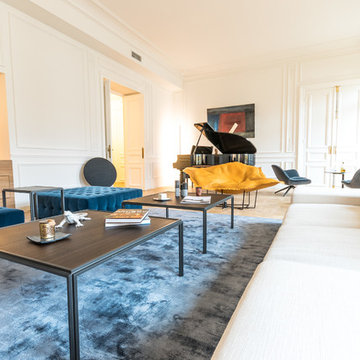
Idée de décoration pour un grand salon minimaliste ouvert avec un bar de salon, un mur blanc, parquet clair, une cheminée double-face et aucun téléviseur.
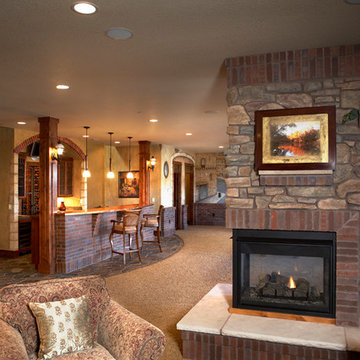
Stainmaster carpet with slate flooring at wet bar
Idée de décoration pour un grand salon craftsman ouvert avec un bar de salon, un mur beige, moquette, une cheminée double-face, aucun téléviseur et un sol marron.
Idée de décoration pour un grand salon craftsman ouvert avec un bar de salon, un mur beige, moquette, une cheminée double-face, aucun téléviseur et un sol marron.
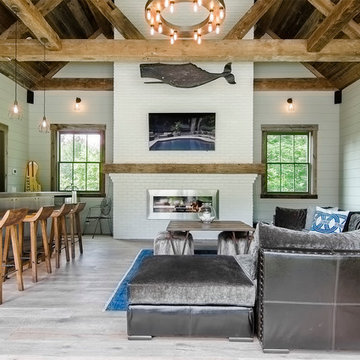
Exemple d'un grand salon nature ouvert avec un bar de salon, un mur blanc, parquet clair, une cheminée ribbon, un manteau de cheminée en métal et un téléviseur fixé au mur.

Great room.
© 2010 Ron Ruscio Photography.
Inspiration pour un très grand salon chalet avec une cheminée standard, un manteau de cheminée en pierre, un téléviseur dissimulé et un bar de salon.
Inspiration pour un très grand salon chalet avec une cheminée standard, un manteau de cheminée en pierre, un téléviseur dissimulé et un bar de salon.
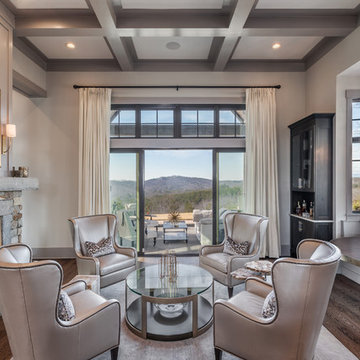
Idées déco pour un salon classique avec un mur blanc, parquet foncé, une cheminée ribbon, un sol marron et un bar de salon.
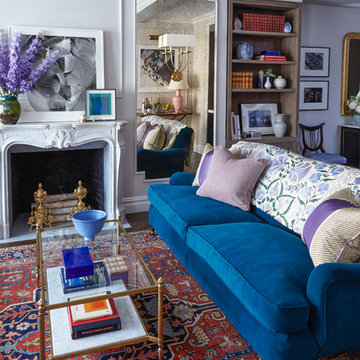
Alison Gootee
Project for: OPUS.AD
Cette photo montre un salon éclectique de taille moyenne et ouvert avec un bar de salon, un mur gris, parquet foncé, une cheminée standard, un manteau de cheminée en pierre, aucun téléviseur et un sol marron.
Cette photo montre un salon éclectique de taille moyenne et ouvert avec un bar de salon, un mur gris, parquet foncé, une cheminée standard, un manteau de cheminée en pierre, aucun téléviseur et un sol marron.
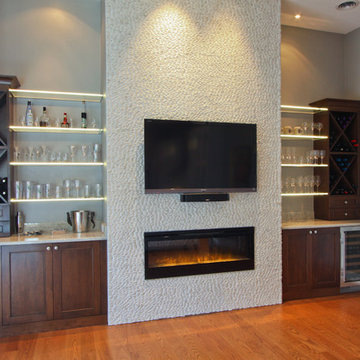
It was in 2012 when Mike Spreckelmeier first met Roy and Patti. They had been despondent after meeting with multiple contractors in an attempt to start their kitchen remodel. The contractors lacked follow through, came tardy to meetings and even failed to show up at others.
Determined to leave nothing to chance in the pursuit of their dream, Roy and Patti followed up on a recommendation after overhearing a conversation that was taking place while they were standing in a gallingly long line waiting to cast a vote on Election Day.
With a solid recommendation to pursue, Roy and Patti contacted Progressive Design Build. The rest is history.
Mike showed up on time. For a small retainer, he provided preliminary sketches, ideas for maximizing space and storage, and solutions for a sunken family room that created a safety hazard and a problem with traffic flow. More importantly, he designed the project to the homeowners’ budget.
Progressive Design Build shot some different elevations and designed a plan to raise the floor, allowing all finished floors to be on the same level. Upon completion, the kitchen was stunning. Features included LED backlit fire glass shelving, white recessed panel cabinets, a subway tile backsplash, Granite countertop, integrated refrigerator, undermount sink, and more.
The living room was designed with complimentary finishes and included a natural stone fireplace wall with open cabinets flanked on both sides. The 12’ fireplace was made with a floor-to-ceiling white pebble finish.
This Bonita Bay project completed on time and on budget—allowing this fabulous family a wonderful opportunity to create lasting memories for many years to come.
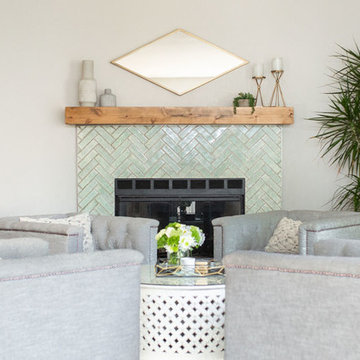
This living room got an upgraded look with the help of new paint, furnishings, fireplace tiling and the installation of a bar area. Our clients like to party and they host very often... so they needed a space off the kitchen where adults can make a cocktail and have a conversation while listening to music. We accomplished this with conversation style seating around a coffee table. We designed a custom built-in bar area with wine storage and beverage fridge, and floating shelves for storing stemware and glasses. The fireplace also got an update with beachy glazed tile installed in a herringbone pattern and a rustic pine mantel. The homeowners are also love music and have a large collection of vinyl records. We commissioned a custom record storage cabinet from Hansen Concepts which is a piece of art and a conversation starter of its own. The record storage unit is made of raw edge wood and the drawers are engraved with the lyrics of the client's favorite songs. It's a masterpiece and will be an heirloom for sure.
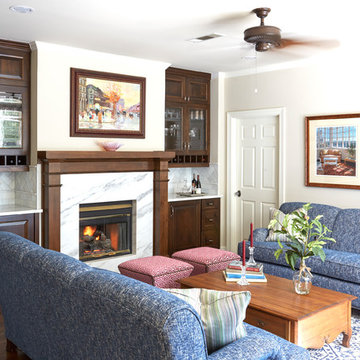
Mike Kaskel
Cette image montre un salon traditionnel fermé avec un bar de salon, un mur blanc, parquet foncé, une cheminée standard et un manteau de cheminée en pierre.
Cette image montre un salon traditionnel fermé avec un bar de salon, un mur blanc, parquet foncé, une cheminée standard et un manteau de cheminée en pierre.

Photo: Lisa Petrole
Aménagement d'un grand salon moderne ouvert avec un bar de salon, un mur blanc, un sol en carrelage de porcelaine, une cheminée ribbon et un manteau de cheminée en béton.
Aménagement d'un grand salon moderne ouvert avec un bar de salon, un mur blanc, un sol en carrelage de porcelaine, une cheminée ribbon et un manteau de cheminée en béton.
Idées déco de salons avec un bar de salon
4
