Idées déco de salons avec un manteau de cheminée en béton et un téléviseur
Trier par :
Budget
Trier par:Populaires du jour
1 - 20 sur 3 446 photos
1 sur 3

Exclusive DAGR Design Media Wall design open concept with clean lines, horizontal fireplace, wood and stone add texture while lighting creates ambiance.

Réalisation d'un salon nordique de taille moyenne et ouvert avec une salle de réception, un mur blanc, sol en béton ciré, une cheminée standard, un manteau de cheminée en béton, un téléviseur dissimulé, un sol gris et un plafond à caissons.
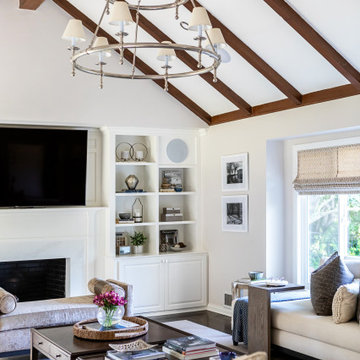
The entryway, living, and dining room in this Chevy Chase home were renovated with structural changes to accommodate a family of five. It features a bright palette, functional furniture, a built-in BBQ/grill, and statement lights.
Project designed by Courtney Thomas Design in La Cañada. Serving Pasadena, Glendale, Monrovia, San Marino, Sierra Madre, South Pasadena, and Altadena.
For more about Courtney Thomas Design, click here: https://www.courtneythomasdesign.com/
To learn more about this project, click here:
https://www.courtneythomasdesign.com/portfolio/home-renovation-la-canada/
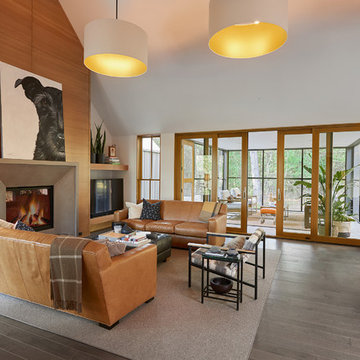
Cette photo montre un grand salon tendance ouvert avec un mur blanc, une cheminée standard, un manteau de cheminée en béton, un sol gris, un sol en bois brun et un téléviseur indépendant.
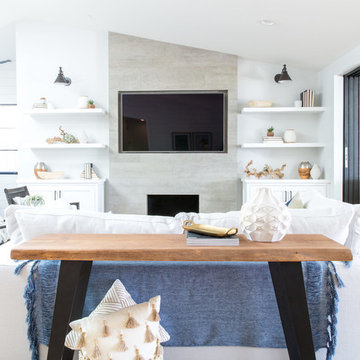
Marisa Vitale Photography
www.marisavitale.com
Cette photo montre un grand salon nature ouvert avec une salle de réception, un mur blanc, parquet clair, une cheminée standard, un manteau de cheminée en béton et un téléviseur fixé au mur.
Cette photo montre un grand salon nature ouvert avec une salle de réception, un mur blanc, parquet clair, une cheminée standard, un manteau de cheminée en béton et un téléviseur fixé au mur.
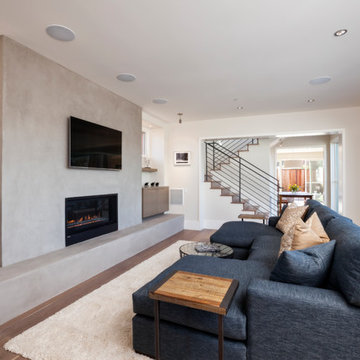
Cherie Cordellos photography
Réalisation d'un salon design de taille moyenne et ouvert avec un mur blanc, une cheminée standard, un manteau de cheminée en béton, un sol en bois brun, un téléviseur fixé au mur et un sol marron.
Réalisation d'un salon design de taille moyenne et ouvert avec un mur blanc, une cheminée standard, un manteau de cheminée en béton, un sol en bois brun, un téléviseur fixé au mur et un sol marron.

Casey Dunn Photography
Inspiration pour un grand salon rustique ouvert avec un mur blanc, un sol en brique, une cheminée standard, un téléviseur fixé au mur et un manteau de cheminée en béton.
Inspiration pour un grand salon rustique ouvert avec un mur blanc, un sol en brique, une cheminée standard, un téléviseur fixé au mur et un manteau de cheminée en béton.
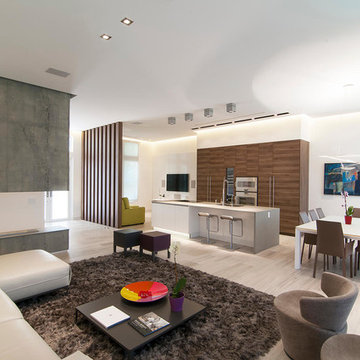
Fabio Ventresca
Idée de décoration pour un salon design de taille moyenne et ouvert avec une salle de réception, un mur blanc, une cheminée double-face, un manteau de cheminée en béton et un téléviseur fixé au mur.
Idée de décoration pour un salon design de taille moyenne et ouvert avec une salle de réception, un mur blanc, une cheminée double-face, un manteau de cheminée en béton et un téléviseur fixé au mur.

Ground up project featuring an aluminum storefront style window system that connects the interior and exterior spaces. Modern design incorporates integral color concrete floors, Boffi cabinets, two fireplaces with custom stainless steel flue covers. Other notable features include an outdoor pool, solar domestic hot water system and custom Honduran mahogany siding and front door.

Inviting space for whole family; practical choices
Idée de décoration pour un salon minimaliste ouvert avec un mur blanc, parquet foncé, une cheminée standard, un manteau de cheminée en béton, un téléviseur fixé au mur et un sol marron.
Idée de décoration pour un salon minimaliste ouvert avec un mur blanc, parquet foncé, une cheminée standard, un manteau de cheminée en béton, un téléviseur fixé au mur et un sol marron.

Idée de décoration pour un grand salon minimaliste ouvert avec une salle de réception, un mur blanc, parquet clair, une cheminée standard, un manteau de cheminée en béton, un téléviseur fixé au mur et un sol marron.

We designed the children’s rooms based on their needs. Sandy woods and rich blues were the choice for the boy’s room, which is also equipped with a custom bunk bed, which includes large steps to the top bunk for additional safety. The girl’s room has a pretty-in-pink design, using a soft, pink hue that is easy on the eyes for the bedding and chaise lounge. To ensure the kids were really happy, we designed a playroom just for them, which includes a flatscreen TV, books, games, toys, and plenty of comfortable furnishings to lounge on!
Project designed by interior design firm, Betty Wasserman Art & Interiors. From their Chelsea base, they serve clients in Manhattan and throughout New York City, as well as across the tri-state area and in The Hamptons.
For more about Betty Wasserman, click here: https://www.bettywasserman.com/
To learn more about this project, click here: https://www.bettywasserman.com/spaces/daniels-lane-getaway/
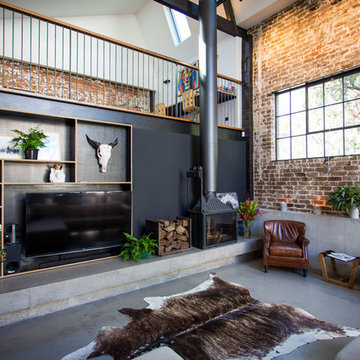
Modern living area: the exposed brick gives the room a rustic feel contrasted with the modernity of the polished cement flooring and furnishings.
Exemple d'un très grand salon mansardé ou avec mezzanine industriel avec un mur noir, sol en béton ciré, une cheminée d'angle, un manteau de cheminée en béton et un téléviseur encastré.
Exemple d'un très grand salon mansardé ou avec mezzanine industriel avec un mur noir, sol en béton ciré, une cheminée d'angle, un manteau de cheminée en béton et un téléviseur encastré.

Builder: Denali Custom Homes - Architectural Designer: Alexander Design Group - Interior Designer: Studio M Interiors - Photo: Spacecrafting Photography
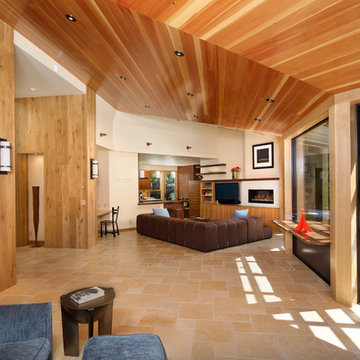
The living area has an open floor plan with kitchen, living area, and entertainment corner. The ceilings are vertical grain Douglas Fir. French Oak is found in the walls and the TV entertainment system shelves. Flooring in this main area of the home is Jerusalem Gold tile. The built in desk nook allows for every day practicals and the built in nooks and shelves allow for art and knick-knacks to be tastefully displayed. The fireplace is a linear fireplace with custom concrete facade and a walnut mantle. There is a live-edge walnut cantilever indoor/outdoor table with sliding glass barn doors on either side that allows access to the outdoor living-cooking area. The tall frosted-glass pivot doors lead to a separate office and a play room, both off the main living area.
The kitchen boasts a custom Spekva counter with waterfall edge. The cabinetry is custom made walnut. There is a breakfast bar with pendant lighting above as well as a kitchen-breakfast nook.
(Photo by: Bernard Andre)

Photo by: Andrew Pogue Photography
Cette image montre un salon minimaliste de taille moyenne et fermé avec un mur blanc, parquet clair, une cheminée standard, un manteau de cheminée en béton, un téléviseur fixé au mur et un sol beige.
Cette image montre un salon minimaliste de taille moyenne et fermé avec un mur blanc, parquet clair, une cheminée standard, un manteau de cheminée en béton, un téléviseur fixé au mur et un sol beige.

Coastal style living room
Cette image montre un petit salon mansardé ou avec mezzanine marin avec un mur blanc, un sol en bois brun, une cheminée standard, un manteau de cheminée en béton, un téléviseur fixé au mur, un sol marron et un plafond voûté.
Cette image montre un petit salon mansardé ou avec mezzanine marin avec un mur blanc, un sol en bois brun, une cheminée standard, un manteau de cheminée en béton, un téléviseur fixé au mur, un sol marron et un plafond voûté.
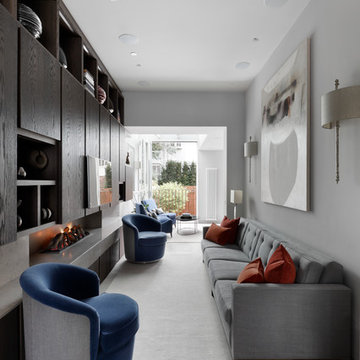
Alexander James
Réalisation d'un salon design de taille moyenne avec un mur blanc, un manteau de cheminée en béton, un téléviseur fixé au mur et un sol beige.
Réalisation d'un salon design de taille moyenne avec un mur blanc, un manteau de cheminée en béton, un téléviseur fixé au mur et un sol beige.
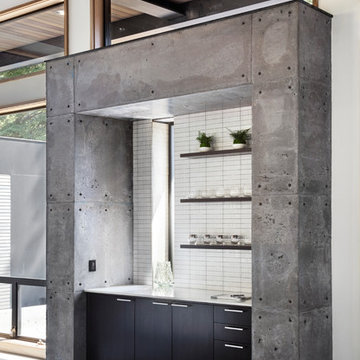
photo: Lisa Petrole
Idée de décoration pour un grand salon minimaliste ouvert avec un bar de salon, un mur blanc, un sol en carrelage de porcelaine, une cheminée ribbon, un manteau de cheminée en béton et un téléviseur fixé au mur.
Idée de décoration pour un grand salon minimaliste ouvert avec un bar de salon, un mur blanc, un sol en carrelage de porcelaine, une cheminée ribbon, un manteau de cheminée en béton et un téléviseur fixé au mur.
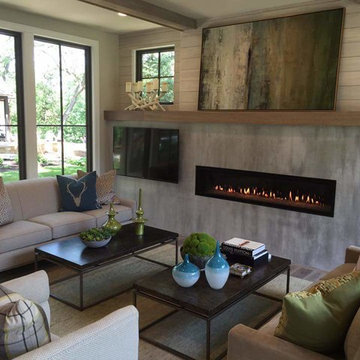
This new home with refined architecture has a timeless and fresh design. The main level greatroom features a massive 60' linear fireplace. The 17' x 6' clean concrete surround has a long, narrow gas fireplace set into the Granicrete concrete. The wall was hand-troweled with virtually no irregularities to give it a smooth finish. The custom coloring has soft whites and grays that don't distract from the contemporary living area.
Idées déco de salons avec un manteau de cheminée en béton et un téléviseur
1