Idées déco de salons avec un manteau de cheminée en béton et un téléviseur
Trier par :
Budget
Trier par:Populaires du jour
81 - 100 sur 3 447 photos
1 sur 3
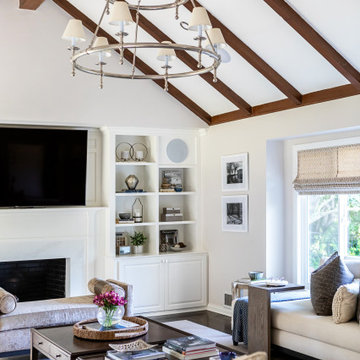
The entryway, living, and dining room in this Chevy Chase home were renovated with structural changes to accommodate a family of five. It features a bright palette, functional furniture, a built-in BBQ/grill, and statement lights.
Project designed by Courtney Thomas Design in La Cañada. Serving Pasadena, Glendale, Monrovia, San Marino, Sierra Madre, South Pasadena, and Altadena.
For more about Courtney Thomas Design, click here: https://www.courtneythomasdesign.com/
To learn more about this project, click here:
https://www.courtneythomasdesign.com/portfolio/home-renovation-la-canada/
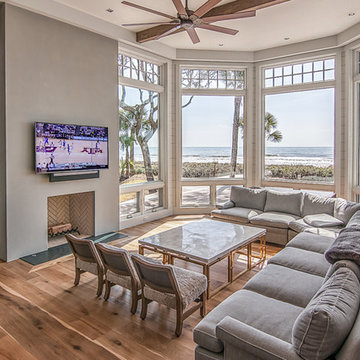
Great Room TV & Shades
Inspiration pour un salon marin de taille moyenne et fermé avec un mur beige, parquet clair, une cheminée standard, un téléviseur encastré, une salle de réception, un manteau de cheminée en béton et un sol marron.
Inspiration pour un salon marin de taille moyenne et fermé avec un mur beige, parquet clair, une cheminée standard, un téléviseur encastré, une salle de réception, un manteau de cheminée en béton et un sol marron.
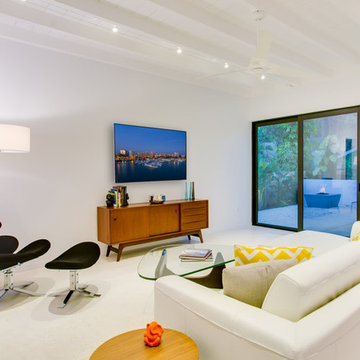
Ryan Gamma Photography
Réalisation d'un salon vintage de taille moyenne et ouvert avec un mur blanc, sol en béton ciré, une cheminée standard, un manteau de cheminée en béton et un téléviseur fixé au mur.
Réalisation d'un salon vintage de taille moyenne et ouvert avec un mur blanc, sol en béton ciré, une cheminée standard, un manteau de cheminée en béton et un téléviseur fixé au mur.

Large country home living room
Aménagement d'un grand salon classique avec une salle de réception, un mur beige, parquet clair, un poêle à bois, un manteau de cheminée en béton, un téléviseur fixé au mur, un sol marron, du lambris et éclairage.
Aménagement d'un grand salon classique avec une salle de réception, un mur beige, parquet clair, un poêle à bois, un manteau de cheminée en béton, un téléviseur fixé au mur, un sol marron, du lambris et éclairage.

Aménagement d'un petit salon industriel fermé avec une salle de réception, un mur bleu, sol en stratifié, une cheminée double-face, un manteau de cheminée en béton, un téléviseur fixé au mur, un sol marron et un plafond décaissé.
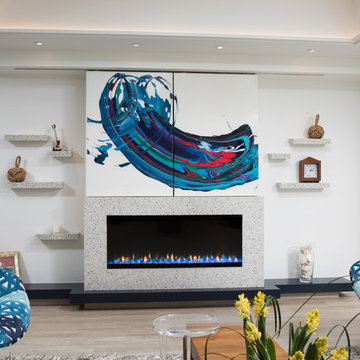
Cette photo montre un salon tendance de taille moyenne et ouvert avec une salle de réception, un mur blanc, parquet clair, une cheminée ribbon, un manteau de cheminée en béton, un téléviseur dissimulé et un sol beige.
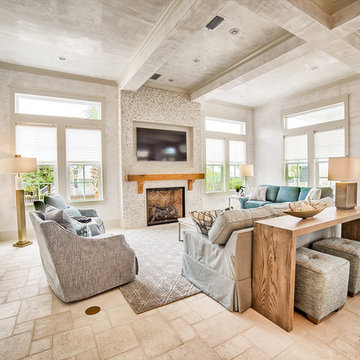
Exemple d'un salon bord de mer de taille moyenne et ouvert avec une salle de réception, un mur gris, un sol en carrelage de céramique, une cheminée standard, un manteau de cheminée en béton, un téléviseur fixé au mur et un sol gris.
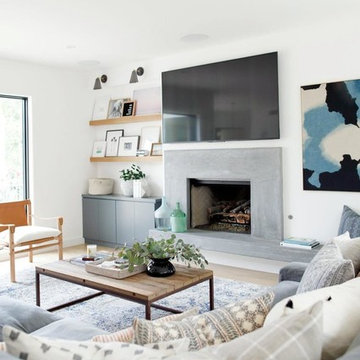
Aménagement d'un grand salon classique ouvert avec un mur blanc, un sol en bois brun, une cheminée standard, un manteau de cheminée en béton et un téléviseur fixé au mur.
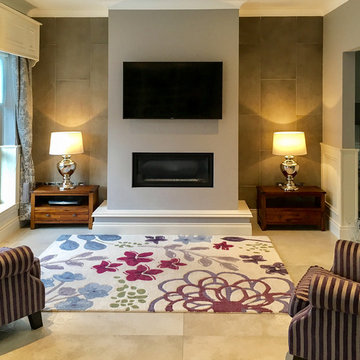
Private residence - Blackrock/Dundalk
Wall: Dwell Greige 45x90
Floor: Chambord Beige Lappato 60x90
Photo by National Tile Ltd
Cette photo montre un petit salon chic ouvert avec une salle de réception, un mur beige, un sol en carrelage de porcelaine, une cheminée standard, un manteau de cheminée en béton, un téléviseur fixé au mur et un sol beige.
Cette photo montre un petit salon chic ouvert avec une salle de réception, un mur beige, un sol en carrelage de porcelaine, une cheminée standard, un manteau de cheminée en béton, un téléviseur fixé au mur et un sol beige.
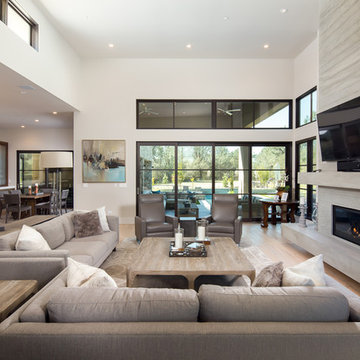
Réalisation d'un salon design de taille moyenne et ouvert avec un mur blanc, parquet clair, un téléviseur fixé au mur, un sol beige, une salle de réception, une cheminée ribbon et un manteau de cheminée en béton.
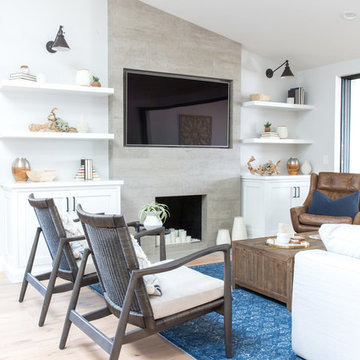
Marisa Vitale Photography
www.marisavitale.com
Idées déco pour un grand salon campagne ouvert avec une salle de réception, un mur blanc, parquet clair, une cheminée standard, un manteau de cheminée en béton et un téléviseur fixé au mur.
Idées déco pour un grand salon campagne ouvert avec une salle de réception, un mur blanc, parquet clair, une cheminée standard, un manteau de cheminée en béton et un téléviseur fixé au mur.
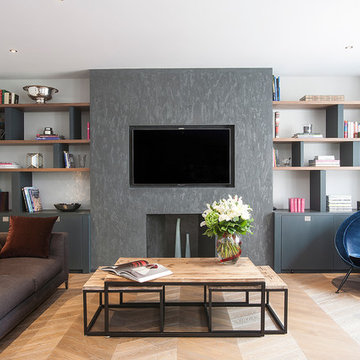
We worked on the interior design of this three bedroom apartment in Kensington Church Street for a young family. Inspired by the clients taste for luxury materials, soft hues and subtle shapes, a handsome smoked oak parquet chevron floor grounds an earthy colour palette. A refined shellac finish has been used in the cabinetry, with a secret cocktail cabinet incorporated into the sliding kitchen door.
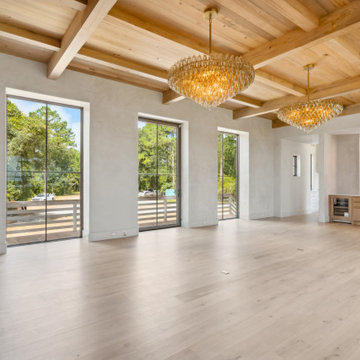
Large open-format living room featuring white oak flooring, large Weiland doors and windows, plaster walls with rounded corners, a custom floor-to-ceiling cast stone fireplace and hearth, Cypress select wood ceiling with exposed beams, and Murano glass chandeliers.
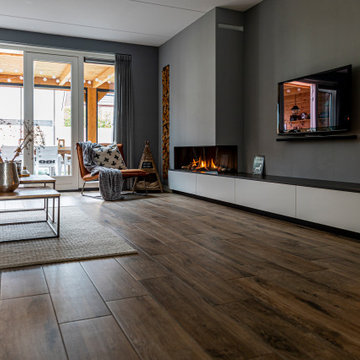
Réalisation d'un salon vintage de taille moyenne et ouvert avec un mur gris, une cheminée d'angle, un manteau de cheminée en béton et un téléviseur encastré.
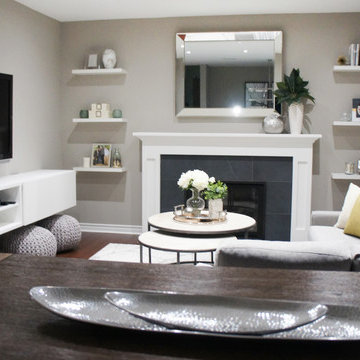
This renovation involved new flooring, lighting, wall paint, fireplace mantel and surround. It is simplicity at its finest with wall mounted cabinets for storage, floating shelves, accents of warm wood tones and subtle pops of color in the cushions and drapery panels.
Project completed by Toronto interior design firm Camden Lane Interiors, which serves Toronto.
For more about Camden Lane Interiors, click here: https://www.camdenlaneinteriors.com/
To learn more about this project, click here: https://www.camdenlaneinteriors.com/portfolio-item/etobicoke-residence/
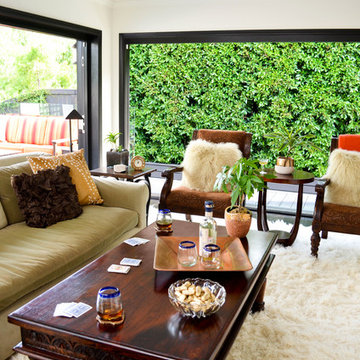
Climate permitted, indoor/outdoor living is a popular trend. To give my clients privacy and create a feeling of expansiveness, we planted a 20-foot tall Ficus hedge along the side of the residential bocce court which provides a magnificent natural backdrop from the inside looking out.
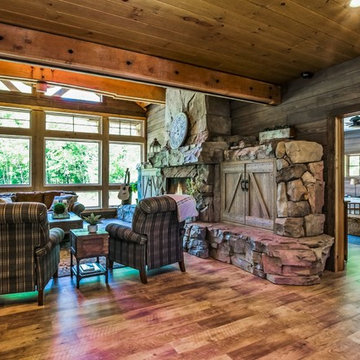
Artisan Craft Homes
Réalisation d'un grand salon chalet ouvert avec un mur marron, un sol en vinyl, une cheminée standard, un manteau de cheminée en béton, un téléviseur dissimulé et un sol marron.
Réalisation d'un grand salon chalet ouvert avec un mur marron, un sol en vinyl, une cheminée standard, un manteau de cheminée en béton, un téléviseur dissimulé et un sol marron.
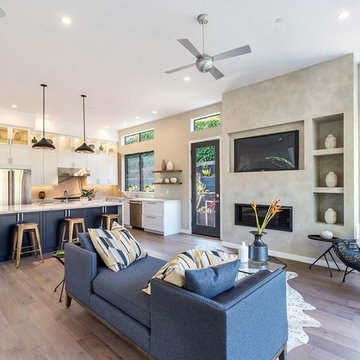
Exemple d'un très grand salon mansardé ou avec mezzanine tendance avec un mur gris, un sol en bois brun, une cheminée standard, un manteau de cheminée en béton et un téléviseur fixé au mur.
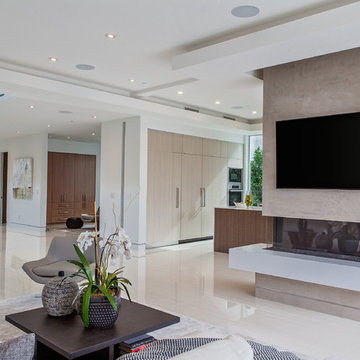
Katya Grozovskaya
Cette image montre un très grand salon minimaliste ouvert avec une salle de réception, un mur blanc, un manteau de cheminée en béton et un téléviseur fixé au mur.
Cette image montre un très grand salon minimaliste ouvert avec une salle de réception, un mur blanc, un manteau de cheminée en béton et un téléviseur fixé au mur.
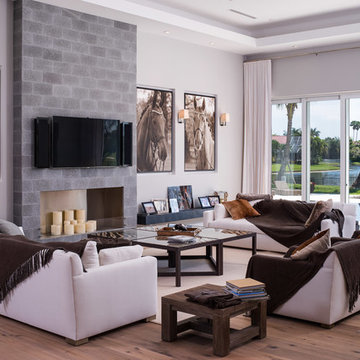
Exemple d'un très grand salon tendance ouvert avec un mur gris, parquet clair, un manteau de cheminée en béton et un téléviseur fixé au mur.
Idées déco de salons avec un manteau de cheminée en béton et un téléviseur
5