Idées déco de salons avec un manteau de cheminée en bois et un sol multicolore
Trier par :
Budget
Trier par:Populaires du jour
21 - 40 sur 218 photos
1 sur 3
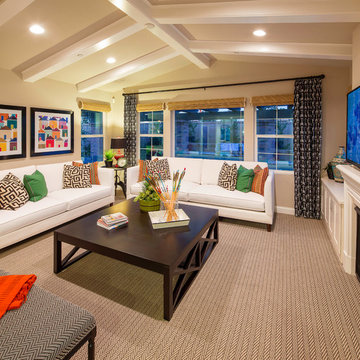
Idées déco pour un salon classique de taille moyenne et fermé avec un mur beige, moquette, une cheminée standard, un manteau de cheminée en bois, un téléviseur fixé au mur et un sol multicolore.

The owners of this magnificent fly-in/ fly-out lodge had a vision for a home that would showcase their love of nature, animals, flying and big game hunting. Featured in the 2011 Design New York Magazine, we are proud to bring this vision to life.
Chuck Smith, AIA, created the architectural design for the timber frame lodge which is situated next to a regional airport. Heather DeMoras Design Consultants was chosen to continue the owners vision through careful interior design and selection of finishes, furniture and lighting, built-ins, and accessories.
HDDC's involvement touched every aspect of the home, from Kitchen and Trophy Room design to each of the guest baths and every room in between. Drawings and 3D visualization were produced for built in details such as massive fireplaces and their surrounding mill work, the trophy room and its world map ceiling and floor with inlaid compass rose, custom molding, trim & paneling throughout the house, and a master bath suite inspired by and Oak Forest. A home of this caliber requires and attention to detail beyond simple finishes. Extensive tile designs highlight natural scenes and animals. Many portions of the home received artisan paint effects to soften the scale and highlight architectural features. Artistic balustrades depict woodland creatures in forest settings. To insure the continuity of the Owner's vision, we assisted in the selection of furniture and accessories, and even assisted with the selection of windows and doors, exterior finishes and custom exterior lighting fixtures.
Interior details include ceiling fans with finishes and custom detailing to coordinate with the other custom lighting fixtures of the home. The Dining Room boasts of a bronze moose chandelier above the dining room table. Along with custom furniture, other touches include a hand stitched Mennonite quilt in the Master Bedroom and murals by our decorative artist.
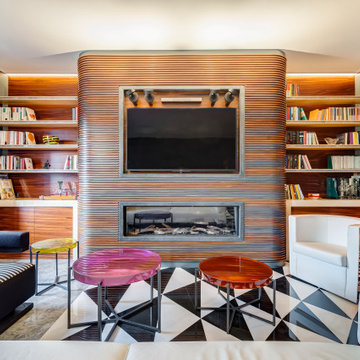
Soggiorno: boiserie in palissandro, camino a gas e TV 65". Pareti in grigio scuro al 6% di lucidità, finestre a profilo sottile, dalla grande capacit di isolamento acustico.
---
Living room: rosewood paneling, gas fireplace and 65 " TV. Dark gray walls (6% gloss), thin profile windows, providing high sound-insulation capacity.
---
Omaggio allo stile italiano degli anni Quaranta, sostenuto da impianti di alto livello.
---
A tribute to the Italian style of the Forties, supported by state-of-the-art tech systems.
---
Photographer: Luca Tranquilli
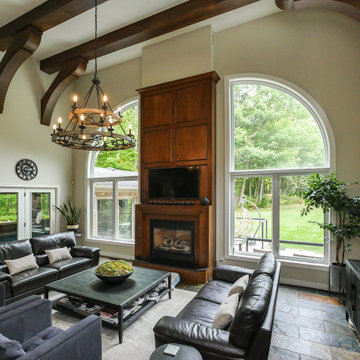
Spectacular living room with all new windows we installed. The stunning wall of windows looks magnificent in this large living room with extra high ceilings and exposed wood beams. Get started replacing your home windows with Renewal by Andersen of Greater Toronto, serving most of Ontario.
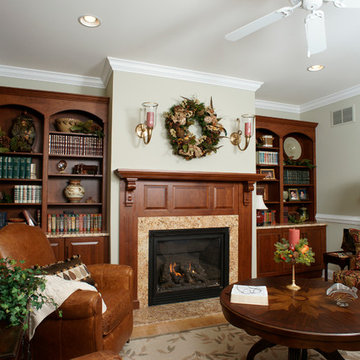
Morris Black designer: Dan Lenner
Regal fireplace surround and mantle features corbels supporting molded mantle shelf. Matching arched bookcases and storage cabinets were designed to match. Granite countertops on bookcases match the granite fireplace surround.
#DanForMorrisBlack #MorrisBlackDesigns
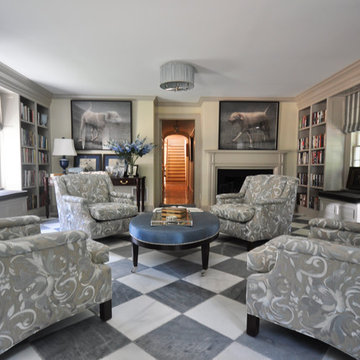
Jennifer Cardinal Photography
Idées déco pour un grand salon classique fermé avec une salle de réception, un mur beige, une cheminée standard, un manteau de cheminée en bois, aucun téléviseur, un sol multicolore et un sol en marbre.
Idées déco pour un grand salon classique fermé avec une salle de réception, un mur beige, une cheminée standard, un manteau de cheminée en bois, aucun téléviseur, un sol multicolore et un sol en marbre.
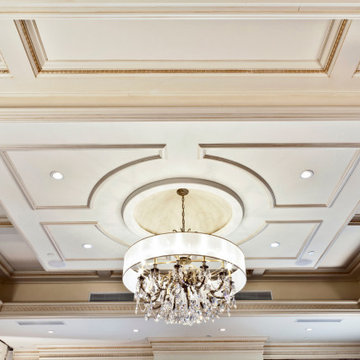
We offer a wide variety of coffered ceilings, custom made in different styles and finishes to fit any space and taste.
For more projects visit our website wlkitchenandhome.com
.
.
.
#cofferedceiling #customceiling #ceilingdesign #classicaldesign #traditionalhome #crown #finishcarpentry #finishcarpenter #exposedbeams #woodwork #carvedceiling #paneling #custombuilt #custombuilder #kitchenceiling #library #custombar #barceiling #livingroomideas #interiordesigner #newjerseydesigner #millwork #carpentry #whiteceiling #whitewoodwork #carved #carving #ornament #librarydecor #architectural_ornamentation
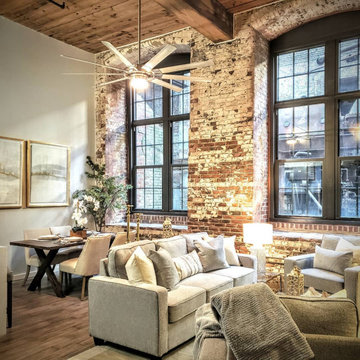
We had the pleasure to work on this historical property in Atlanta. Out side these windows are the original cotton machines still in place back in the day when this facility was a Cotton mill. The actual home currently is right around
1100 sq ft.
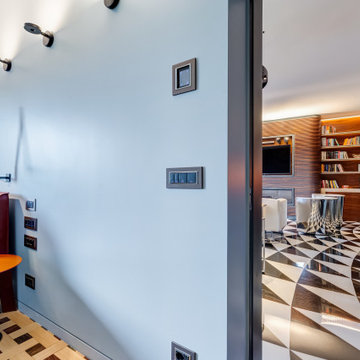
Soggiorno: boiserie in palissandro, camino a gas e TV 65". Pareti in grigio scuro al 6% di lucidità, finestre a profilo sottile, dalla grande capacit di isolamento acustico.
---
Living room: rosewood paneling, gas fireplace and 65 " TV. Dark gray walls (6% gloss), thin profile windows, providing high sound-insulation capacity.
---
Omaggio allo stile italiano degli anni Quaranta, sostenuto da impianti di alto livello.
---
A tribute to the Italian style of the Forties, supported by state-of-the-art tech systems.
---
Photographer: Luca Tranquilli
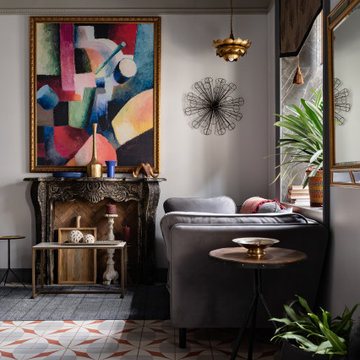
Exemple d'un petit salon éclectique ouvert avec un mur gris, un sol en carrelage de céramique, une cheminée ribbon, un manteau de cheminée en bois, aucun téléviseur et un sol multicolore.
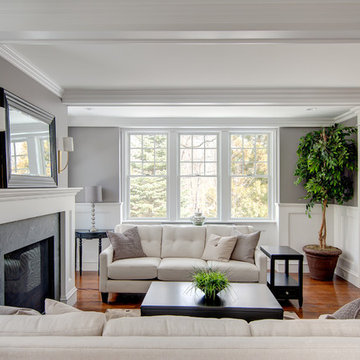
This elegant and sophisticated stone and shingle home is tailored for modern living. Custom designed by a highly respected developer, buyers will delight in the bright and beautiful transitional aesthetic. The welcoming foyer is accented with a statement lighting fixture that highlights the beautiful herringbone wood floor. The stunning gourmet kitchen includes everything on the chef's wish list including a butler's pantry and a decorative breakfast island. The family room, awash with oversized windows overlooks the bluestone patio and masonry fire pit exemplifying the ease of indoor and outdoor living. Upon entering the master suite with its sitting room and fireplace, you feel a zen experience. The ultimate lower level is a show stopper for entertaining with a glass-enclosed wine cellar, room for exercise, media or play and sixth bedroom suite. Nestled in the gorgeous Wellesley Farms neighborhood, conveniently located near the commuter train to Boston and town amenities.
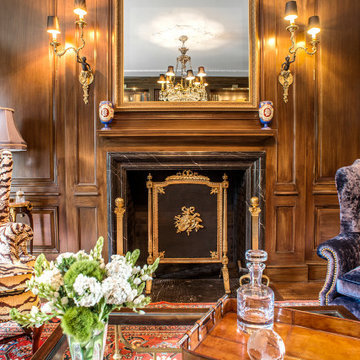
The fireplace with its original black surrounding marble frame is graced with a 19th century doré bronze screen accompanied by a pair of stately end-irons. Above the fireplace, a hidden television is enclosed by a gold framed mirror. Along the mirror’s sides, a pair of 19th century two-arm bronze and ebony cherub sconces creates a sense of authority and command.
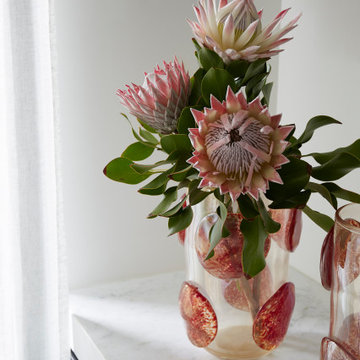
Réalisation d'un salon design de taille moyenne et ouvert avec un mur blanc, parquet clair, cheminée suspendue, un manteau de cheminée en bois, un téléviseur fixé au mur et un sol multicolore.
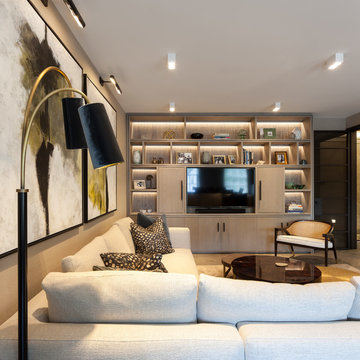
Exemple d'un salon tendance de taille moyenne et fermé avec une salle de réception, un mur gris, parquet clair, aucune cheminée, un manteau de cheminée en bois, un téléviseur fixé au mur et un sol multicolore.
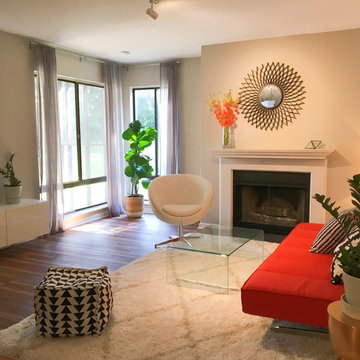
Sara Chen
Cette image montre un petit salon minimaliste fermé avec un mur gris, un sol en vinyl, un poêle à bois, un manteau de cheminée en bois et un sol multicolore.
Cette image montre un petit salon minimaliste fermé avec un mur gris, un sol en vinyl, un poêle à bois, un manteau de cheminée en bois et un sol multicolore.
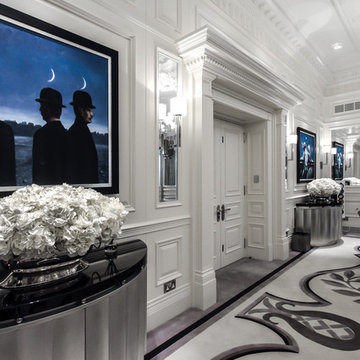
Beautiful new-build contemporary-classical interior to this main reception room.
Idées déco pour un très grand salon classique fermé avec une salle de réception, un mur blanc, moquette, une cheminée ribbon, un manteau de cheminée en bois, un téléviseur indépendant et un sol multicolore.
Idées déco pour un très grand salon classique fermé avec une salle de réception, un mur blanc, moquette, une cheminée ribbon, un manteau de cheminée en bois, un téléviseur indépendant et un sol multicolore.
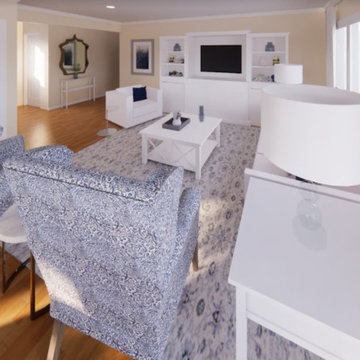
Virtual design furniture layout for a living and dining area with a white and blue color scheme. This included a seating arrangement with a white sofa, white side chair, patterned blueish fabric wing chairs and blueish accent pillows. A white wood coffee and end tables, quartz and glass top accent tables, and glass table lamps were added to create a cohesive space. An entertainment center was included for audio-visual equipment, décor accessories and books. White curtains, patterned blue and white area rugs were proposed to defined the seating and dining areas. A natural wood color was proposed for the dining table combined with blue striped fabric dining chairs. Designed by Fiallo Design.
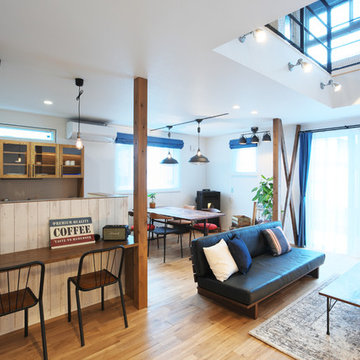
Exemple d'un grand salon nature ouvert avec un mur blanc, un sol en bois brun, une cheminée d'angle, un manteau de cheminée en bois et un sol multicolore.
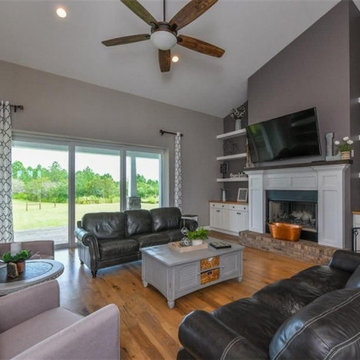
Aménagement d'un grand salon craftsman ouvert avec un mur gris, un sol en bois brun, une cheminée standard, un manteau de cheminée en bois, un téléviseur fixé au mur et un sol multicolore.
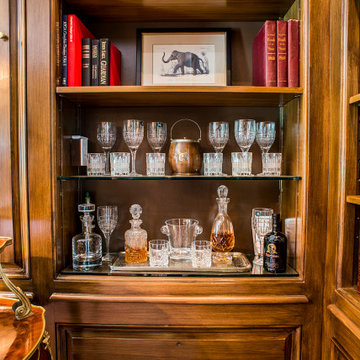
A surprise bar was added to the shelves along a corner of the room for the clients’ pleasure.
Cette image montre un salon traditionnel de taille moyenne et fermé avec une bibliothèque ou un coin lecture, un mur marron, moquette, une cheminée standard, un manteau de cheminée en bois, aucun téléviseur et un sol multicolore.
Cette image montre un salon traditionnel de taille moyenne et fermé avec une bibliothèque ou un coin lecture, un mur marron, moquette, une cheminée standard, un manteau de cheminée en bois, aucun téléviseur et un sol multicolore.
Idées déco de salons avec un manteau de cheminée en bois et un sol multicolore
2