Idées déco de salons avec un manteau de cheminée en bois et un sol multicolore
Trier par :
Budget
Trier par:Populaires du jour
41 - 60 sur 218 photos
1 sur 3
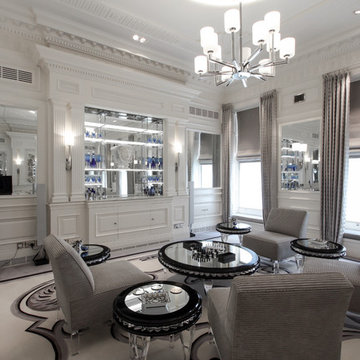
Beautiful new-build contemporary-classical interior to this main reception room.
Aménagement d'un très grand salon classique fermé avec un bar de salon, un mur blanc, moquette, une cheminée ribbon, un manteau de cheminée en bois, un téléviseur indépendant et un sol multicolore.
Aménagement d'un très grand salon classique fermé avec un bar de salon, un mur blanc, moquette, une cheminée ribbon, un manteau de cheminée en bois, un téléviseur indépendant et un sol multicolore.
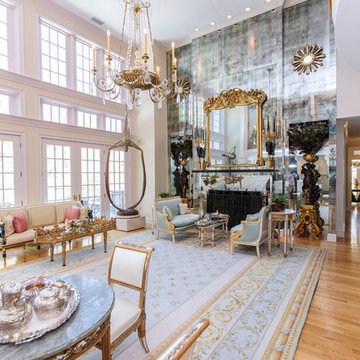
http://211westerlyroad.com/
Introducing a distinctive residence in the coveted Weston Estate's neighborhood. A striking antique mirrored fireplace wall accents the majestic family room. The European elegance of the custom millwork in the entertainment sized dining room accents the recently renovated designer kitchen. Decorative French doors overlook the tiered granite and stone terrace leading to a resort-quality pool, outdoor fireplace, wading pool and hot tub. The library's rich wood paneling, an enchanting music room and first floor bedroom guest suite complete the main floor. The grande master suite has a palatial dressing room, private office and luxurious spa-like bathroom. The mud room is equipped with a dumbwaiter for your convenience. The walk-out entertainment level includes a state-of-the-art home theatre, wine cellar and billiards room that leads to a covered terrace. A semi-circular driveway and gated grounds complete the landscape for the ultimate definition of luxurious living.
Eric Barry Photography
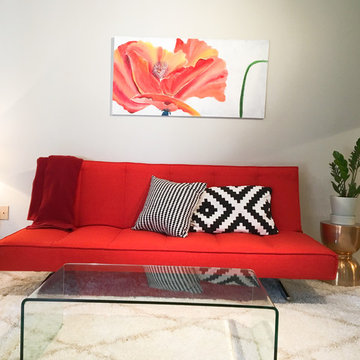
Sara Chen
Cette image montre un petit salon minimaliste fermé avec un mur gris, un sol en vinyl, un poêle à bois, un manteau de cheminée en bois et un sol multicolore.
Cette image montre un petit salon minimaliste fermé avec un mur gris, un sol en vinyl, un poêle à bois, un manteau de cheminée en bois et un sol multicolore.
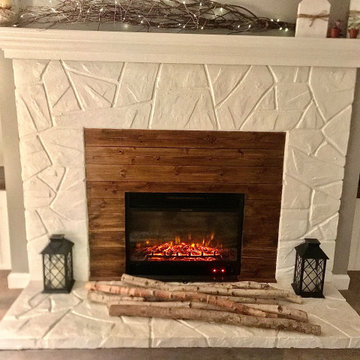
The "Fireplace Remodel" is based on the farmhouse style. With matching custom storage bench's on each side made from knotty pine T&G boards, trimmed with a hand carved chair rail molding. The custom fireplace surround, and floating shelves built from pine are all carefully hand sanded then prepped to accept a custom combination of stain, finished with 3 coats of polyurethane for long lasting durability.
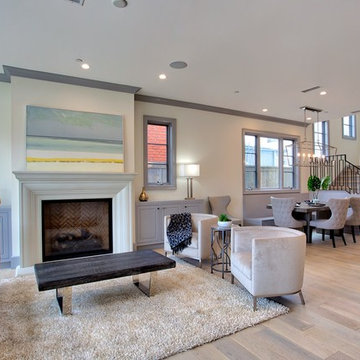
Adrienne Brandes, Surterre Properties
Cette photo montre un salon tendance de taille moyenne et ouvert avec une salle de réception, un mur blanc, parquet clair, un manteau de cheminée en bois, aucun téléviseur et un sol multicolore.
Cette photo montre un salon tendance de taille moyenne et ouvert avec une salle de réception, un mur blanc, parquet clair, un manteau de cheminée en bois, aucun téléviseur et un sol multicolore.
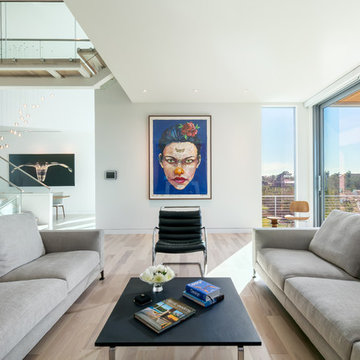
Built by NWC Construction
Ryan Gamma Photography
Idée de décoration pour un salon design de taille moyenne et ouvert avec un mur blanc, parquet clair, une cheminée standard, un manteau de cheminée en bois, un téléviseur encastré et un sol multicolore.
Idée de décoration pour un salon design de taille moyenne et ouvert avec un mur blanc, parquet clair, une cheminée standard, un manteau de cheminée en bois, un téléviseur encastré et un sol multicolore.
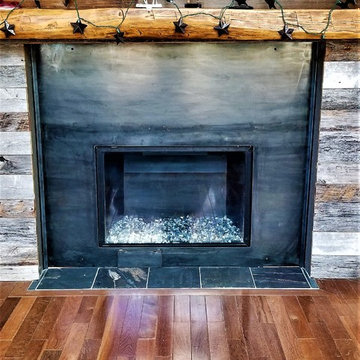
These wonderful clients wanted to upgrade their living space by updating their fire place. The used reclaimed wood for the wall behind their fire place and wood beam for above. They had us create and install the metal surrounding the fire place. We used patinas to create the difference dimensions, we added colorful glass rock to the inside of the fire place. And it we are loving the way it turned out.
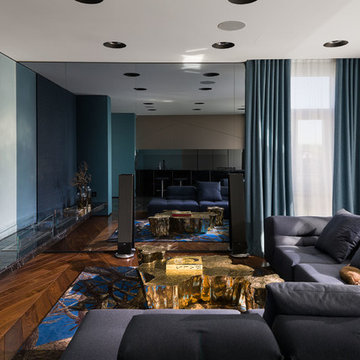
Дизайн Студия Юрия Зименко
Сайт: www.Zimenko.ua
Cette image montre un salon minimaliste de taille moyenne et fermé avec un mur bleu, un manteau de cheminée en bois et un sol multicolore.
Cette image montre un salon minimaliste de taille moyenne et fermé avec un mur bleu, un manteau de cheminée en bois et un sol multicolore.
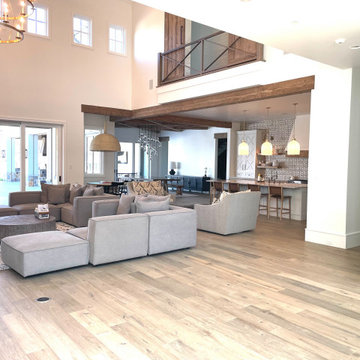
Cambria Oak Hardwood – The Alta Vista Hardwood Flooring Collection is a return to vintage European Design. These beautiful classic and refined floors are crafted out of French White Oak, a premier hardwood species that has been used for everything from flooring to shipbuilding over the centuries due to its stability.
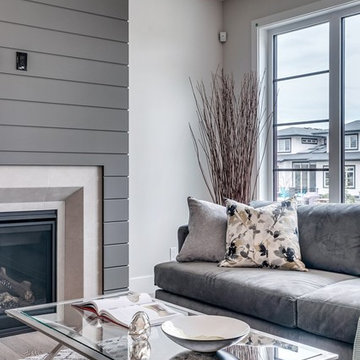
Réalisation d'un salon minimaliste de taille moyenne et ouvert avec une bibliothèque ou un coin lecture, un mur blanc, moquette, une cheminée standard, un manteau de cheminée en bois, un téléviseur fixé au mur et un sol multicolore.

Nelle foto di Luca Tranquilli, la nostra “Tradizione Innovativa” nel residenziale: un omaggio allo stile italiano degli anni Quaranta, sostenuto da impianti di alto livello.
Arredi in acero e palissandro accompagnano la smaterializzazione delle pareti, attuata con suggestioni formali della metafisica di Giorgio de Chirico.
Un antico decoro della villa di Massenzio a Piazza Armerina è trasposto in marmi bianchi e neri, imponendo – per contrasto – una tinta scura e riflettente sulle pareti.
Di contro, gli ambienti di servizio liberano l’energia di tinte decise e inserti policromi, con il comfort di una vasca-doccia ergonomica - dotata di TV stagna – una doccia di vapore TylöHelo e la diffusione sonora.
La cucina RiFRA Milano “One” non poteva che essere discreta, celando le proprie dotazioni tecnologiche sotto l‘etereo aspetto delle ante da 30 mm.
L’illuminazione può abbinare il bianco solare necessario alla cucina, con tutte le gradazioni RGB di Philips Lighting richieste da uno spazio fluido.
----
Our Colosseo Domus, in Rome!
“Innovative Tradition” philosophy: a tribute to the Italian style of the Forties, supported by state-of-the-art plant backbones.
Maple and rosewood furnishings stand with formal suggestions of Giorgio de Chirico's metaphysics.
An ancient Roman decoration from the house of emperor Massenzio in Piazza Armerina (Sicily) is actualized in white & black marble, which requests to be weakened by dark and reflective colored walls.
At the opposite, bathrooms release energy by strong colors and polychrome inserts, offering the comfortable use of an ergonomic bath-shower - equipped with a waterproof TV - a TylöHelo steam shower and sound system.
The RiFRA Milano "One" kitchen has to be discreet, concealing its technological features under the light glossy finishing of its doors.
The lighting can match the bright white needed for cooking, with all the RGB spectrum of Philips Lighting, as required by a fluid space.
Photographer: Luca Tranquilli
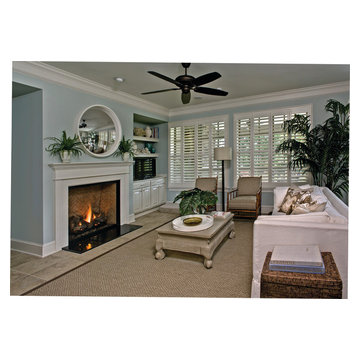
You can use your shutters in order to keep the sunlight out in varying degrees, depending upon the angle at which you set them. In fact, more light stays out with shutters than with any other window treatment option, so you can finally get the rest and relaxation you need to start the day off right.
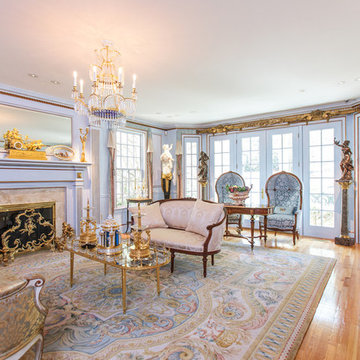
http://211westerlyroad.com/
Introducing a distinctive residence in the coveted Weston Estate's neighborhood. A striking antique mirrored fireplace wall accents the majestic family room. The European elegance of the custom millwork in the entertainment sized dining room accents the recently renovated designer kitchen. Decorative French doors overlook the tiered granite and stone terrace leading to a resort-quality pool, outdoor fireplace, wading pool and hot tub. The library's rich wood paneling, an enchanting music room and first floor bedroom guest suite complete the main floor. The grande master suite has a palatial dressing room, private office and luxurious spa-like bathroom. The mud room is equipped with a dumbwaiter for your convenience. The walk-out entertainment level includes a state-of-the-art home theatre, wine cellar and billiards room that leads to a covered terrace. A semi-circular driveway and gated grounds complete the landscape for the ultimate definition of luxurious living.
Eric Barry Photography
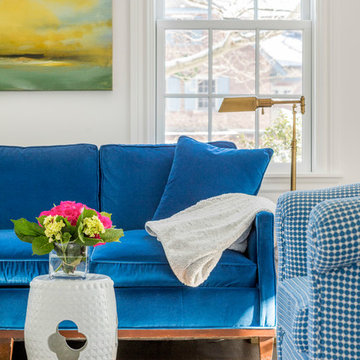
http://www.catherineandmcclure.com/
Family and living room renovation using the client's favorite color of cobalt blue.
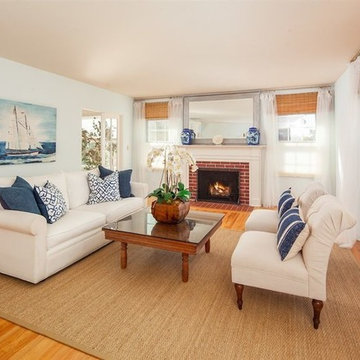
Sky High paint. Sea grass rug. Vintage coffee table . Classic white orchids. Blue and White .
Cette photo montre un salon bord de mer de taille moyenne et fermé avec un mur bleu, un sol en bois brun, une cheminée standard, un manteau de cheminée en bois et un sol multicolore.
Cette photo montre un salon bord de mer de taille moyenne et fermé avec un mur bleu, un sol en bois brun, une cheminée standard, un manteau de cheminée en bois et un sol multicolore.
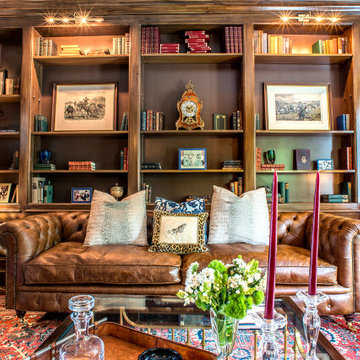
The shelves are filled with leather-bound books, cut crystal and family photos. A family antique clock was chosen as a centerpiece above the sofa.
Idée de décoration pour un salon tradition de taille moyenne et fermé avec une bibliothèque ou un coin lecture, un mur marron, moquette, une cheminée standard, un manteau de cheminée en bois, aucun téléviseur et un sol multicolore.
Idée de décoration pour un salon tradition de taille moyenne et fermé avec une bibliothèque ou un coin lecture, un mur marron, moquette, une cheminée standard, un manteau de cheminée en bois, aucun téléviseur et un sol multicolore.
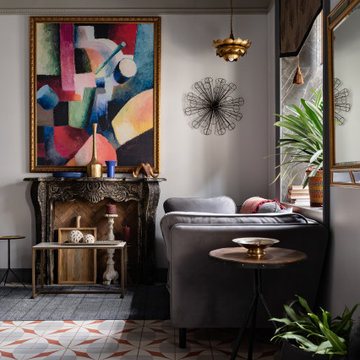
Exemple d'un petit salon éclectique ouvert avec un mur gris, un sol en carrelage de céramique, une cheminée ribbon, un manteau de cheminée en bois, aucun téléviseur et un sol multicolore.
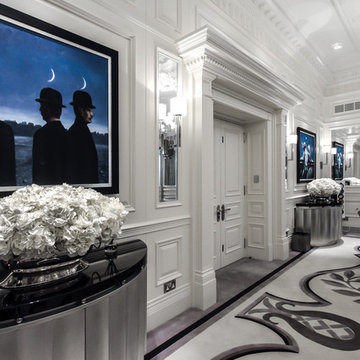
Beautiful new-build contemporary-classical interior to this main reception room.
Idées déco pour un très grand salon classique fermé avec une salle de réception, un mur blanc, moquette, une cheminée ribbon, un manteau de cheminée en bois, un téléviseur indépendant et un sol multicolore.
Idées déco pour un très grand salon classique fermé avec une salle de réception, un mur blanc, moquette, une cheminée ribbon, un manteau de cheminée en bois, un téléviseur indépendant et un sol multicolore.
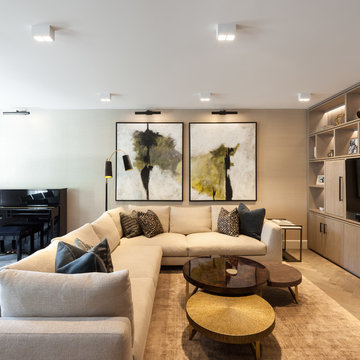
Idées déco pour un salon classique de taille moyenne et fermé avec un mur gris, un téléviseur fixé au mur, une salle de réception, parquet clair, aucune cheminée, un manteau de cheminée en bois et un sol multicolore.
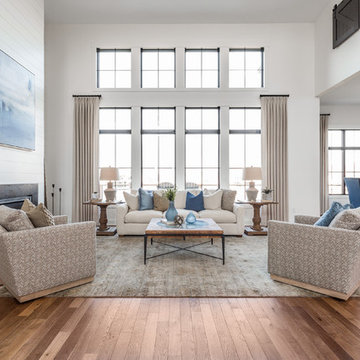
Exemple d'un grand salon nature ouvert avec une salle de réception, un mur blanc, un sol en bois brun, une cheminée standard, un manteau de cheminée en bois, aucun téléviseur et un sol multicolore.
Idées déco de salons avec un manteau de cheminée en bois et un sol multicolore
3