Idées déco de salons avec sol en béton ciré et un manteau de cheminée en brique
Trier par :
Budget
Trier par:Populaires du jour
1 - 20 sur 425 photos
1 sur 3

Inspiration pour un salon vintage en bois ouvert avec un mur marron, sol en béton ciré, une cheminée standard, un manteau de cheminée en brique, un sol gris, un plafond en lambris de bois et un plafond voûté.
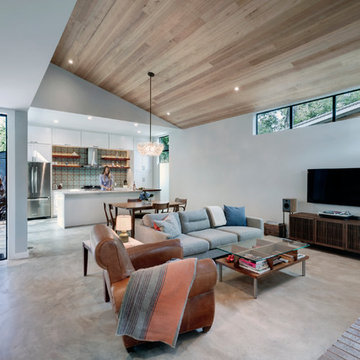
The cabin typology redux came out of the owner’s desire to have a house that is warm and familiar, but also “feels like you are on vacation.” The basis of the “Hewn House” design starts with a cabin’s simple form and materiality: a gable roof, a wood-clad body, a prominent fireplace that acts as the hearth, and integrated indoor-outdoor spaces. However, rather than a rustic style, the scheme proposes a clean-lined and “hewned” form, sculpted, to best fit on its urban infill lot.
The plan and elevation geometries are responsive to the unique site conditions. Existing prominent trees determined the faceted shape of the main house, while providing shade that projecting eaves of a traditional log cabin would otherwise offer. Deferring to the trees also allows the house to more readily tuck into its leafy East Austin neighborhood, and is therefore more quiet and secluded.
Natural light and coziness are key inside the home. Both the common zone and the private quarters extend to sheltered outdoor spaces of varying scales: the front porch, the private patios, and the back porch which acts as a transition to the backyard. Similar to the front of the house, a large cedar elm was preserved in the center of the yard. Sliding glass doors open up the interior living zone to the backyard life while clerestory windows bring in additional ambient light and tree canopy views. The wood ceiling adds warmth and connection to the exterior knotted cedar tongue & groove. The iron spot bricks with an earthy, reddish tone around the fireplace cast a new material interest both inside and outside. The gable roof is clad with standing seam to reinforced the clean-lined and faceted form. Furthermore, a dark gray shade of stucco contrasts and complements the warmth of the cedar with its coolness.
A freestanding guest house both separates from and connects to the main house through a small, private patio with a tall steel planter bed.
Photo by Charles Davis Smith

Réalisation d'un grand salon champêtre ouvert avec un mur blanc, sol en béton ciré, une cheminée standard, un manteau de cheminée en brique, un téléviseur encastré et un sol gris.
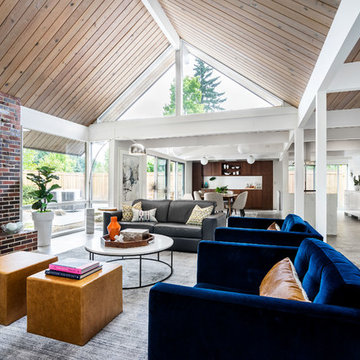
Aménagement d'un petit salon rétro ouvert avec un mur blanc, sol en béton ciré, une cheminée standard, un manteau de cheminée en brique et un sol gris.

If you dream of a large, open-plan kitchen, but don’t want to move home to get one, a kitchen extension could be just the solution you’re looking for. Not only will an extension give you the extra room you desire and better flow of space, it could also add value to your home.
Before your kitchen cabinetry and appliances can be installed, you’ll need to lay your flooring. Fitting of your new kitchen should then take up to four weeks. After the cabinets have been fitted, your kitchen company will template the worktops, which should take around two weeks. In the meantime, you can paint the walls and add fixtures and lighting. Then, once the worktops are in place, you’re done!
This magnificent kitchen extension has been done in South Wimbledon where we have been contracted to install the polished concrete flooring in the Teide colour in the satin finishing.
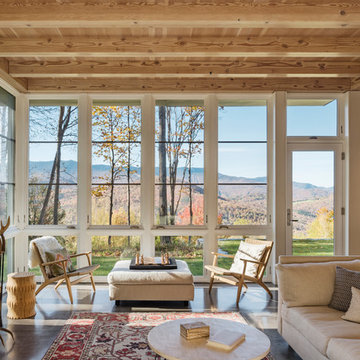
Anton Grassl
Exemple d'un salon nature de taille moyenne et ouvert avec une bibliothèque ou un coin lecture, sol en béton ciré, un poêle à bois, un manteau de cheminée en brique, aucun téléviseur et un sol gris.
Exemple d'un salon nature de taille moyenne et ouvert avec une bibliothèque ou un coin lecture, sol en béton ciré, un poêle à bois, un manteau de cheminée en brique, aucun téléviseur et un sol gris.

The open living room features a wall of glass windows and doors that open onto the backyard deck and pool. The living room blends into the bar featuring a large walnut wood wall to add interest, texture and warmth. The home also features polished concrete floors throughout the bottom level as well as dark white oak floors on the upper level.
For more information please call Christiano Homes at (949)294-5387 or email at heather@christianohomes.com
Photo by Michael Asgian
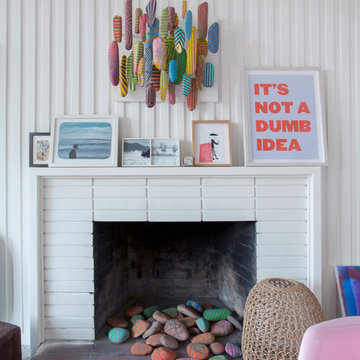
Photo: Margot Hartford © 2017 Houzz
Cette photo montre un salon éclectique fermé avec une salle de réception, un mur blanc, sol en béton ciré, une cheminée standard, un manteau de cheminée en brique, aucun téléviseur et un sol gris.
Cette photo montre un salon éclectique fermé avec une salle de réception, un mur blanc, sol en béton ciré, une cheminée standard, un manteau de cheminée en brique, aucun téléviseur et un sol gris.
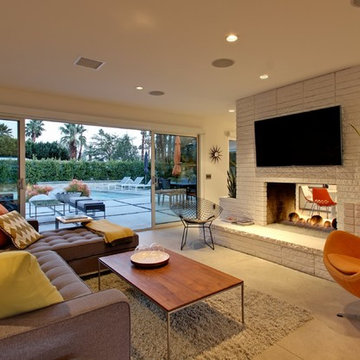
Aménagement d'un salon contemporain de taille moyenne et ouvert avec un mur blanc, sol en béton ciré, une cheminée double-face, un manteau de cheminée en brique et un téléviseur fixé au mur.

The living room features a crisp, painted brick fireplace and transom windows for maximum light and view. The vaulted ceiling elevates the space, with symmetrical halls opening off to bedroom areas. Rear doors open out to the patio.

Home of Emily Wright of Nancybird.
Photography by Neil Preito
Sunken Living space with polished concrete floors, a built in fireplace and purpose-built shelving for indoor plants to catch the northern sunlight. Timber framed windows border an internal courtyard that provides natural light.
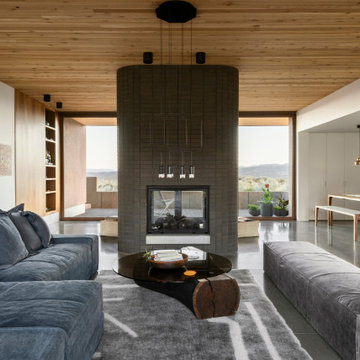
Aménagement d'un salon ouvert avec un mur blanc, sol en béton ciré, une cheminée double-face, un manteau de cheminée en brique, un sol gris et un plafond en bois.
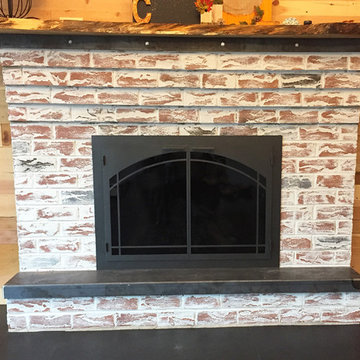
We were very happy to add a beautiful steel glass fireplace door by Design Specialties to this updated brick fireplace. Our customer and his wife did a fabulous job with a mortar wash, steel hearth, steel and riveted banding and a natural edge mantel. Add to that the cool floor and walls and you have an whole new look!
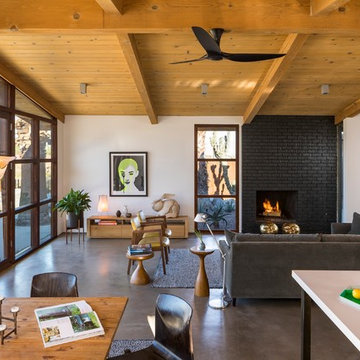
Open living area
Idées déco pour un salon rétro de taille moyenne et ouvert avec un mur blanc, sol en béton ciré, une cheminée standard et un manteau de cheminée en brique.
Idées déco pour un salon rétro de taille moyenne et ouvert avec un mur blanc, sol en béton ciré, une cheminée standard et un manteau de cheminée en brique.
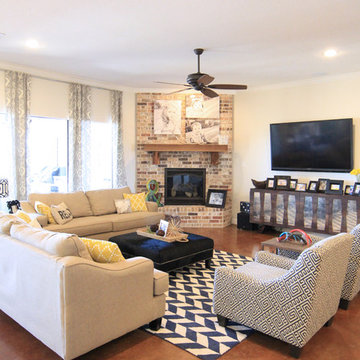
Idée de décoration pour un salon tradition de taille moyenne et ouvert avec un mur beige, sol en béton ciré, une cheminée d'angle, un manteau de cheminée en brique et un téléviseur fixé au mur.
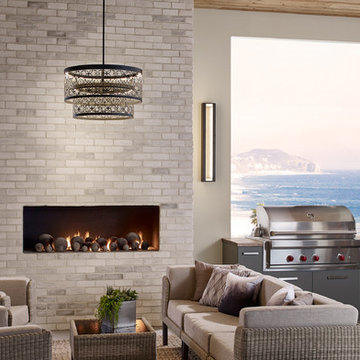
Idées déco pour un salon contemporain de taille moyenne et ouvert avec une salle de réception, un mur beige, sol en béton ciré, une cheminée standard, un manteau de cheminée en brique, aucun téléviseur et un sol gris.
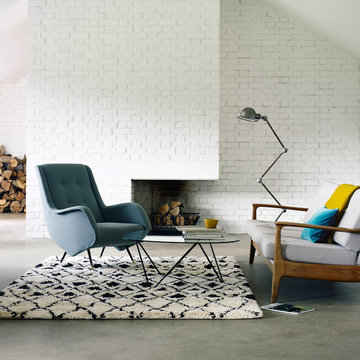
Réalisation d'un salon design avec un mur blanc, sol en béton ciré, une cheminée standard et un manteau de cheminée en brique.
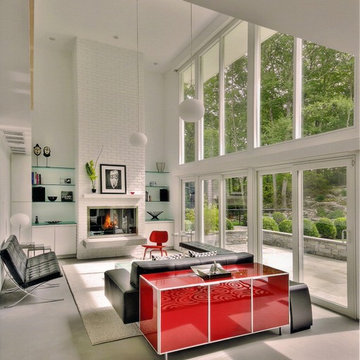
Fireplace with floating hearth.
Idée de décoration pour un grand salon minimaliste ouvert avec une salle de réception, un mur blanc, sol en béton ciré, une cheminée standard et un manteau de cheminée en brique.
Idée de décoration pour un grand salon minimaliste ouvert avec une salle de réception, un mur blanc, sol en béton ciré, une cheminée standard et un manteau de cheminée en brique.
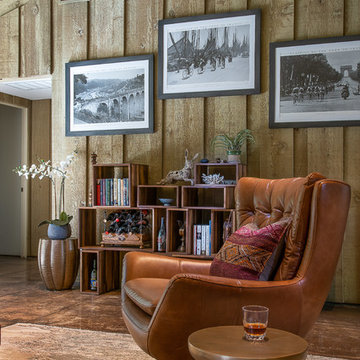
The family who has owned this home for twenty years was ready for modern update! Concrete floors were restained and cedar walls were kept intact, but kitchen was completely updated with high end appliances and sleek cabinets, and brand new furnishings were added to showcase the couple's favorite things.
Troy Grant, Epic Photo
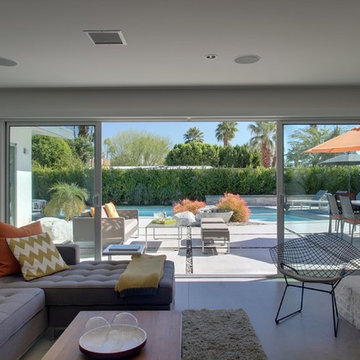
Idées déco pour un salon contemporain de taille moyenne et ouvert avec un mur blanc, sol en béton ciré, une cheminée double-face, un manteau de cheminée en brique et un téléviseur fixé au mur.
Idées déco de salons avec sol en béton ciré et un manteau de cheminée en brique
1