Idées déco de salons avec un manteau de cheminée en brique et un téléviseur encastré
Trier par :
Budget
Trier par:Populaires du jour
81 - 100 sur 1 002 photos
1 sur 3
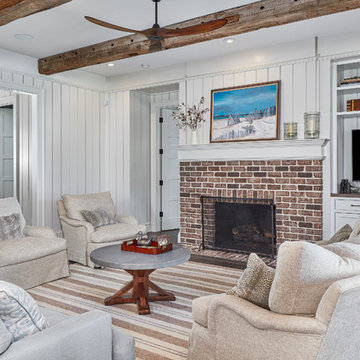
Inspiration pour un salon marin fermé avec un mur blanc, un sol en bois brun, une cheminée standard, un manteau de cheminée en brique et un téléviseur encastré.
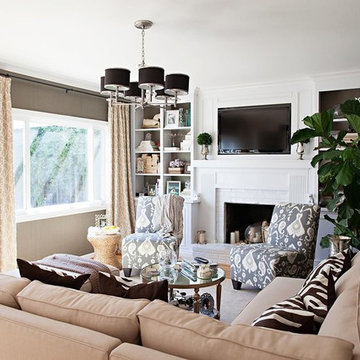
Exemple d'un salon chic de taille moyenne et fermé avec un mur vert, parquet clair, une cheminée standard, un manteau de cheminée en brique, un téléviseur encastré, un sol marron et du papier peint.
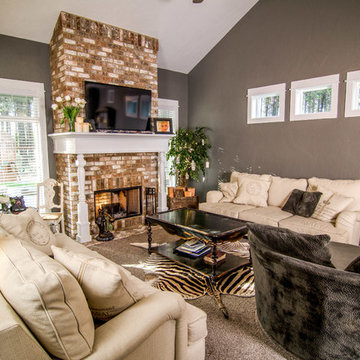
Brick fireplace, white wood mantle, 18 foot vaulted ceilings
Cette image montre un grand salon mansardé ou avec mezzanine craftsman avec une salle de réception, un mur gris, moquette, un manteau de cheminée en brique et un téléviseur encastré.
Cette image montre un grand salon mansardé ou avec mezzanine craftsman avec une salle de réception, un mur gris, moquette, un manteau de cheminée en brique et un téléviseur encastré.
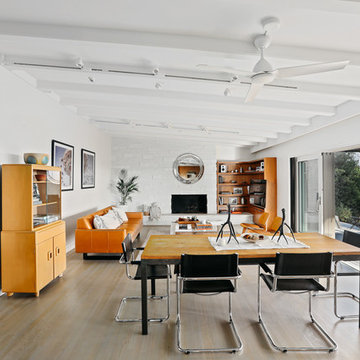
Réalisation d'un salon vintage de taille moyenne et ouvert avec un mur blanc, parquet clair, une cheminée standard, un manteau de cheminée en brique, un téléviseur encastré et un sol beige.
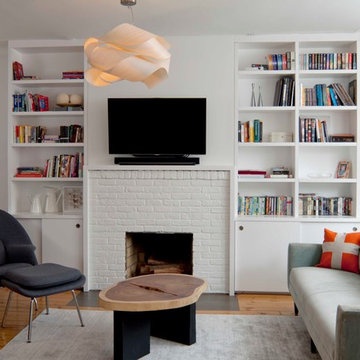
Exemple d'un salon scandinave de taille moyenne avec un manteau de cheminée en brique, un téléviseur encastré, un mur blanc, un sol en bois brun et une cheminée standard.
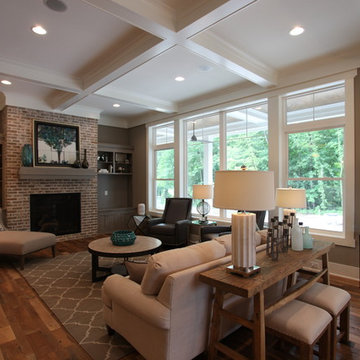
Idée de décoration pour un salon tradition ouvert avec une salle de réception, un mur gris, une cheminée standard, un manteau de cheminée en brique, un téléviseur encastré et un plafond à caissons.
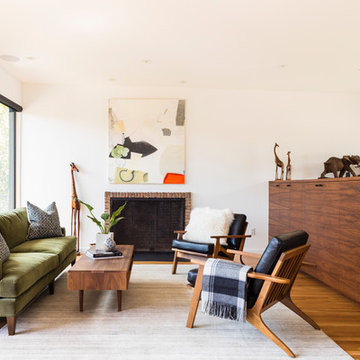
In 1949, one of mid-century modern’s most famous NW architects, Paul Hayden Kirk, built this early “glass house” in Hawthorne Hills. Rather than flattening the rolling hills of the Northwest to accommodate his structures, Kirk sought to make the least impact possible on the building site by making use of it natural landscape. When we started this project, our goal was to pay attention to the original architecture--as well as designing the home around the client’s eclectic art collection and African artifacts. The home was completely gutted, since most of the home is glass, hardly any exterior walls remained. We kept the basic footprint of the home the same—opening the space between the kitchen and living room. The horizontal grain matched walnut cabinets creates a natural continuous movement. The sleek lines of the Fleetwood windows surrounding the home allow for the landscape and interior to seamlessly intertwine. In our effort to preserve as much of the design as possible, the original fireplace remains in the home and we made sure to work with the natural lines originally designed by Kirk.
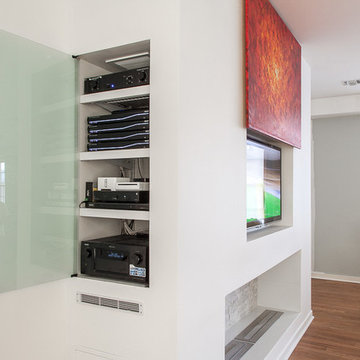
This award winning minimalist condo hides the entertainment system when it's not in use. The big screen smart TV, invisible surround sound & equipment rack are out of site/out of mind. A Future Automation lift moves the art at the push of a button, revealing cinema quality sound & picture.
The custom built wall unit hides all the of the necessary equipment and storage space behind the fireplace and smart TV.
See more & take a video tour :
http://www.seriousaudiovideo.com/portfolios/minimalist-smart-condo-hoboken-nj-urc-total-control/
Photos by Anthony Torsiello
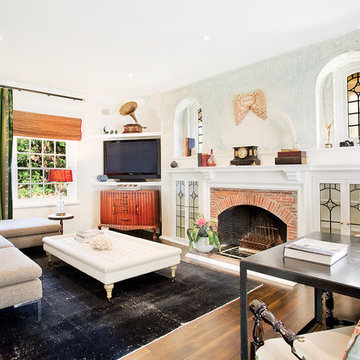
Bronwyn Poole
Cette image montre un salon bohème fermé avec un mur blanc, une cheminée standard, un manteau de cheminée en brique, un téléviseur encastré et un sol en bois brun.
Cette image montre un salon bohème fermé avec un mur blanc, une cheminée standard, un manteau de cheminée en brique, un téléviseur encastré et un sol en bois brun.
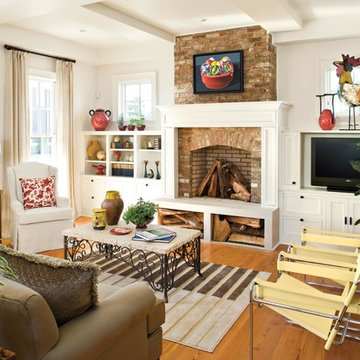
Exemple d'un salon chic avec une salle de réception, un mur blanc, un sol en bois brun, une cheminée standard, un manteau de cheminée en brique et un téléviseur encastré.
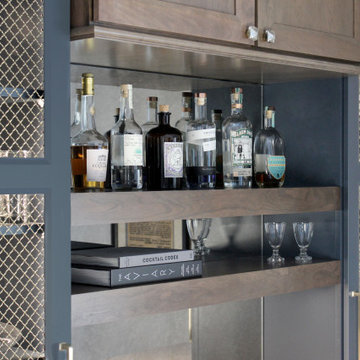
Our clients in Tower Lakes, IL, needed more storage and functionality from their kitchen. They were primarily focused on finding the right combination of cabinets, shelves, and drawers that fit all their cookware, flatware, and appliances. They wanted a brighter, bigger space with a natural cooking flow and plenty of storage. Soffits and crown molding needed to be removed to make the kitchen feel larger. Redesign elements included: relocating the fridge, adding a baking station and coffee bar, and placing the microwave in the kitchen island.
Advance Design Studio’s Claudia Pop offered functional, creative, and unique solutions to the homeowners’ problems. Our clients wanted a unique kitchen that was not completely white, a balance of design and function. Claudia offered functional, creative, and unique solutions to Chad and Karen’s kitchen design challenges. The first thing to go was soffits. Today, most kitchens can benefit from the added height and space; removing soffits is nearly always step one. Steely gray-blue was the color of choice for a freshly unique look bringing a sophisticated-looking space to wrap around the fresh new kitchen. Cherry cabinetry in a true brown stain compliments the stormy accents with sharp contrasting white Cambria quartz top balancing out the space with a dramatic flair.
“We wanted something unique and special in this space, something none of the neighbors would have,” said Claudia.
The dramatic veined Cambria countertops continue upward into a backsplash behind three complimentary open shelves. These countertops provide visual texture and movement in the kitchen. The kitchen includes two larder cabinets for both the coffee bar and baking station. The kitchen is now functional and unique in design.
“When we design a new kitchen space, as designers, we are always looking for ways to balance interesting design elements with practical functionality,” Claudia said. “This kitchen’s new design is not only way more functional but is stunning in a way a piece of art can catch one’s attention.”
Decorative mullions with mirrored inserts sit atop dual sentinel pantries flanking the new refrigerator, while a 48″ dual fuel Wolf range replaced the island cooktop and double oven. The new microwave is cleverly hidden within the island, eliminating the cluttered counter and attention-grabbing wall of stainless steel from the previous space.
The family room was completely renovated, including a beautifully functional entertainment bar with the same combination of woods and stone as the kitchen and coffee bar. Mesh inserts instead of plain glass add visual texture while revealing pristine glassware. Handcrafted built-ins surround the fireplace.
The beautiful and efficient design created by designer Claudia transitioned directly to the installation team seamlessly, much like the basement project experience Chad and Karen enjoyed previously.
“We definitely will and have recommended Advance Design Studio to friends who are looking to embark on a project small or large,” Karen said.
“Everything that was designed and built exactly how we envisioned it, and we are really enjoying it to its full potential,” Karen said.
Our award-winning design team would love to create a beautiful, functional, and spacious place for you and your family. With our “Common Sense Remodeling” approach, the process of renovating your home has never been easier. Contact us today at 847-665-1711 or schedule an appointment.
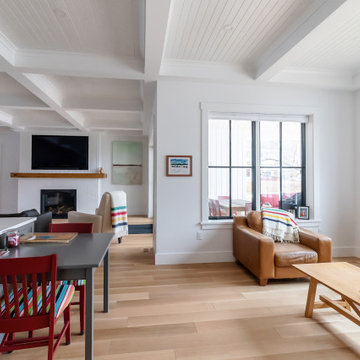
Open kitchen-living room connected to covered porch.
Cette image montre un salon rustique de taille moyenne et ouvert avec un mur blanc, un sol en bois brun, une cheminée standard, un manteau de cheminée en brique, un téléviseur encastré et un plafond à caissons.
Cette image montre un salon rustique de taille moyenne et ouvert avec un mur blanc, un sol en bois brun, une cheminée standard, un manteau de cheminée en brique, un téléviseur encastré et un plafond à caissons.

We built-in a reading alcove and enlarged the entry to match the reading alcove. We refaced the old brick fireplace with a German Smear treatment and replace an old wood stove with a new one.
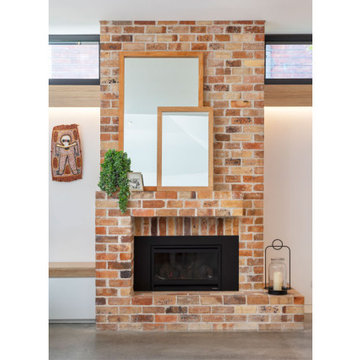
Exemple d'un salon tendance ouvert avec sol en béton ciré, une cheminée standard, un manteau de cheminée en brique, un téléviseur encastré et un sol gris.
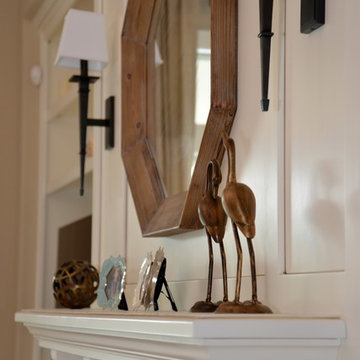
Fireplace mantle.
Idée de décoration pour un très grand salon design ouvert avec une bibliothèque ou un coin lecture, un mur beige, parquet foncé, une cheminée standard, un manteau de cheminée en brique et un téléviseur encastré.
Idée de décoration pour un très grand salon design ouvert avec une bibliothèque ou un coin lecture, un mur beige, parquet foncé, une cheminée standard, un manteau de cheminée en brique et un téléviseur encastré.
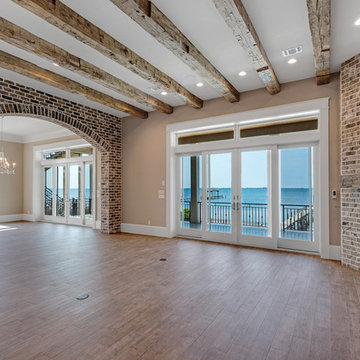
Emerald Coast Photography
Exemple d'un grand salon montagne ouvert avec un mur beige, un sol en bois brun, une cheminée standard, un manteau de cheminée en brique, un sol marron et un téléviseur encastré.
Exemple d'un grand salon montagne ouvert avec un mur beige, un sol en bois brun, une cheminée standard, un manteau de cheminée en brique, un sol marron et un téléviseur encastré.

Open concept kitchen. Back of the fireplace upgraded with hand-made, custom wine hooks for wine gallery display. Vaulted ceiling with beam. Built-in open cabinets. Painted exposed brick throughout. Hardwood floors. Mid-century modern interior design
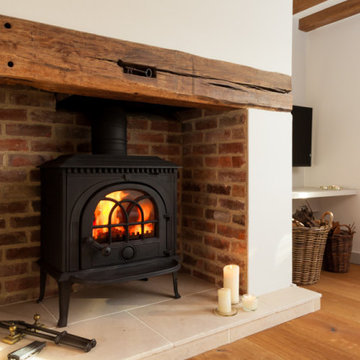
Open Plan Living Room & Kitchen
Exemple d'un grand salon nature ouvert avec une bibliothèque ou un coin lecture, un mur beige, un sol en bois brun, un poêle à bois, un manteau de cheminée en brique, un téléviseur encastré et un sol beige.
Exemple d'un grand salon nature ouvert avec une bibliothèque ou un coin lecture, un mur beige, un sol en bois brun, un poêle à bois, un manteau de cheminée en brique, un téléviseur encastré et un sol beige.
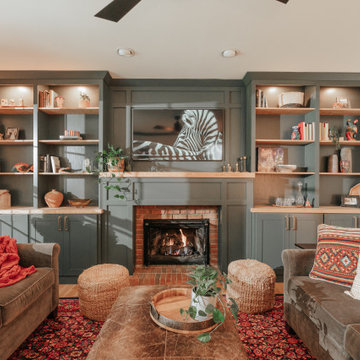
Idée de décoration pour un salon tradition de taille moyenne et fermé avec un mur vert, parquet clair, une cheminée standard, un manteau de cheminée en brique, un téléviseur encastré et un sol marron.
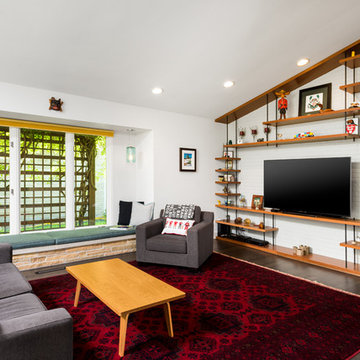
Idée de décoration pour un grand salon vintage ouvert avec un mur blanc, parquet foncé, un manteau de cheminée en brique, un sol marron, une cheminée double-face et un téléviseur encastré.
Idées déco de salons avec un manteau de cheminée en brique et un téléviseur encastré
5