Idées déco de salons avec un manteau de cheminée en brique et un téléviseur encastré
Trier par :
Budget
Trier par:Populaires du jour
101 - 120 sur 1 002 photos
1 sur 3
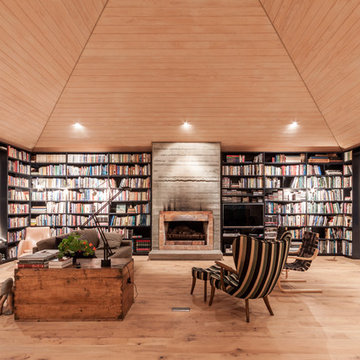
Peter Cui
Cette photo montre un salon tendance avec une bibliothèque ou un coin lecture, parquet clair, une cheminée standard, un manteau de cheminée en brique et un téléviseur encastré.
Cette photo montre un salon tendance avec une bibliothèque ou un coin lecture, parquet clair, une cheminée standard, un manteau de cheminée en brique et un téléviseur encastré.
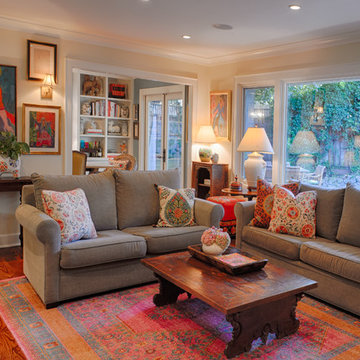
An eclectic / bohemian Ranch style home in California.
Ali Atri Photography
Réalisation d'un salon bohème de taille moyenne et ouvert avec un mur blanc, parquet foncé, une cheminée standard, un manteau de cheminée en brique et un téléviseur encastré.
Réalisation d'un salon bohème de taille moyenne et ouvert avec un mur blanc, parquet foncé, une cheminée standard, un manteau de cheminée en brique et un téléviseur encastré.
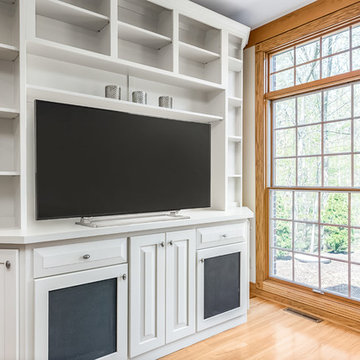
James Meyer
Inspiration pour un grand salon traditionnel ouvert avec un mur beige, parquet clair, une cheminée standard, un manteau de cheminée en brique, un téléviseur encastré et un sol beige.
Inspiration pour un grand salon traditionnel ouvert avec un mur beige, parquet clair, une cheminée standard, un manteau de cheminée en brique, un téléviseur encastré et un sol beige.
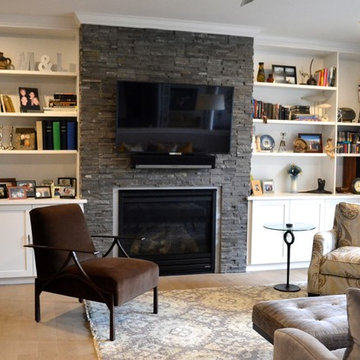
Idée de décoration pour un salon tradition de taille moyenne et ouvert avec une salle de réception, un mur gris, parquet clair, une cheminée standard, un manteau de cheminée en brique et un téléviseur encastré.
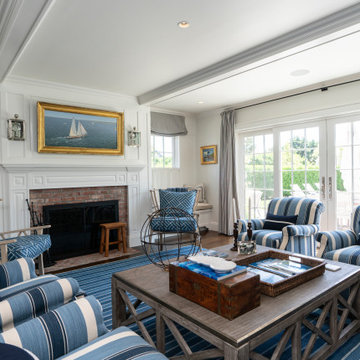
Aménagement d'un salon classique ouvert avec un mur blanc, parquet foncé, un téléviseur encastré, un sol marron, poutres apparentes, du lambris, une cheminée standard et un manteau de cheminée en brique.
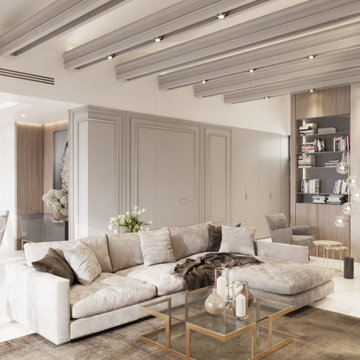
The villa is constructed on one level, with expansive windows and high ceilings. The client requested the design to be a mixture of traditional and modern elements, with a focus on storage space and functionality.
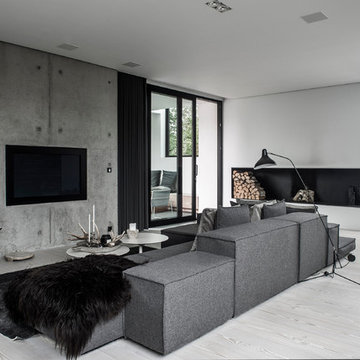
Idée de décoration pour un grand salon minimaliste fermé avec une salle de réception, un mur blanc, parquet clair, une cheminée ribbon, un manteau de cheminée en brique et un téléviseur encastré.
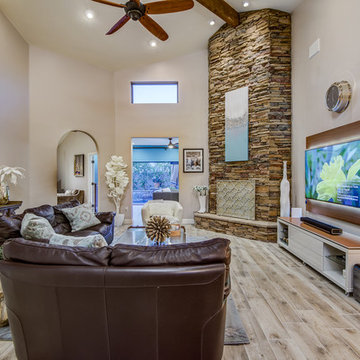
House built in 1992 by Malouf. Refer to the BEFORE photos. I pretty much gutted it. In this room, I painted, new floors, created the square walkway that is under the window to the left of the fireplace into the other room. It was a window opening to that room. Left the stacked stone fireplace and wood ceiling beam, ran electrical and added ceiling fan. Replaced the tiny Lutron ceiling lights with LED recessed cans. Chose floor style and colors that would go with the brick and beams which I left in original condition. PHOTO CREDIT: STEPHEN MILLER OF ARIZONA LISTING PROS

Idée de décoration pour un très grand salon tradition ouvert avec un mur gris, parquet foncé, une cheminée standard, un manteau de cheminée en brique, un téléviseur encastré, un sol marron et poutres apparentes.
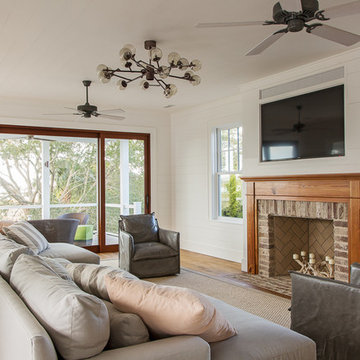
Juila Lynn
Aménagement d'un salon bord de mer de taille moyenne et ouvert avec un mur blanc, parquet clair, une cheminée standard, un manteau de cheminée en brique et un téléviseur encastré.
Aménagement d'un salon bord de mer de taille moyenne et ouvert avec un mur blanc, parquet clair, une cheminée standard, un manteau de cheminée en brique et un téléviseur encastré.
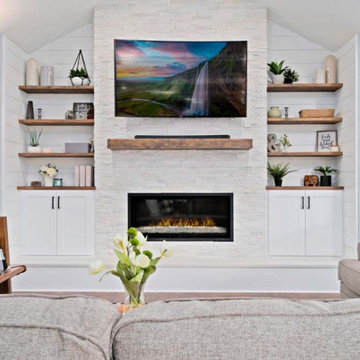
Cette image montre un grand salon design ouvert avec un mur blanc, un sol en bois brun, une cheminée ribbon, un manteau de cheminée en brique, un téléviseur encastré, un sol marron et un plafond voûté.
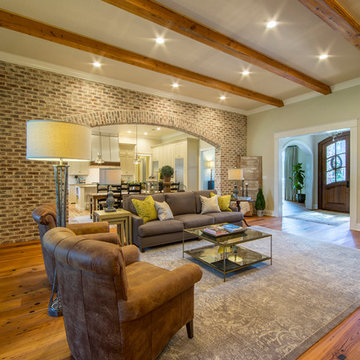
Photo Credit: Al Pursley
This new home features custom tile, brick work, granite, painted cabinetry, custom furnishings, ceiling treatments, screen porch, outdoor kitchen and a complete custom design plan implemented throughout.
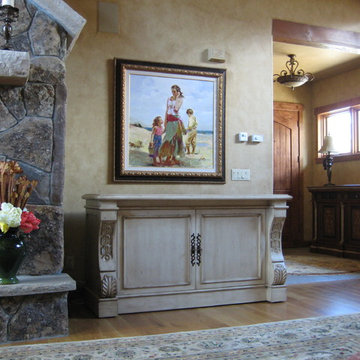
Hidden TV and Home Theatre
Réalisation d'un salon tradition de taille moyenne et ouvert avec un mur beige, parquet clair, un téléviseur encastré, un sol beige, une cheminée standard et un manteau de cheminée en brique.
Réalisation d'un salon tradition de taille moyenne et ouvert avec un mur beige, parquet clair, un téléviseur encastré, un sol beige, une cheminée standard et un manteau de cheminée en brique.
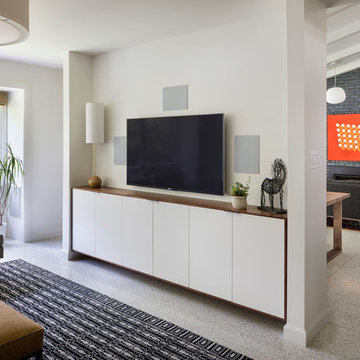
Cette photo montre un grand salon mansardé ou avec mezzanine moderne avec une salle de réception, un mur blanc, sol en béton ciré, une cheminée standard, un manteau de cheminée en brique et un téléviseur encastré.
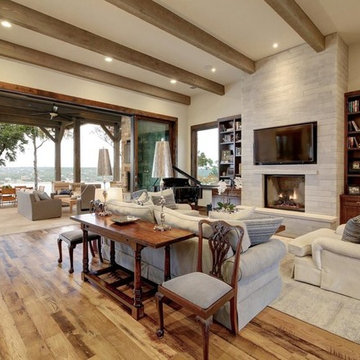
Inspiration pour un salon chalet fermé avec une salle de réception, un mur blanc, un sol en bois brun, une cheminée standard, un manteau de cheminée en brique, un téléviseur encastré et un sol marron.
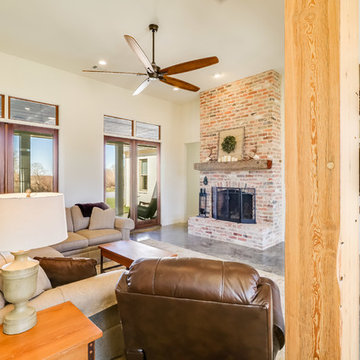
Réalisation d'un grand salon champêtre ouvert avec un mur blanc, sol en béton ciré, une cheminée standard, un manteau de cheminée en brique, un téléviseur encastré, un sol gris et éclairage.
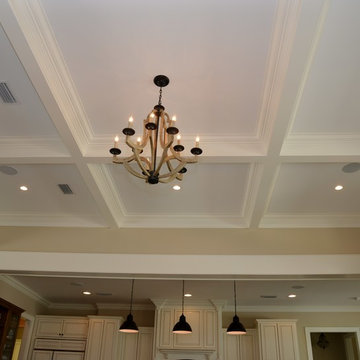
Coffered ceiling
Inspiration pour un très grand salon design ouvert avec une bibliothèque ou un coin lecture, un mur beige, parquet foncé, une cheminée standard, un manteau de cheminée en brique et un téléviseur encastré.
Inspiration pour un très grand salon design ouvert avec une bibliothèque ou un coin lecture, un mur beige, parquet foncé, une cheminée standard, un manteau de cheminée en brique et un téléviseur encastré.
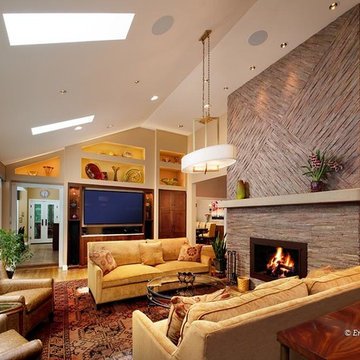
The living room side is treated with a contemporary diagonal; the sculptural fireplace provides an anchor in the space. Doorways were widened and raised to create better circulation. A lit niche wall was created to display the curated glass art collection and accommodate the need for instrument and TV storage.
Photographer - Eric Taylor
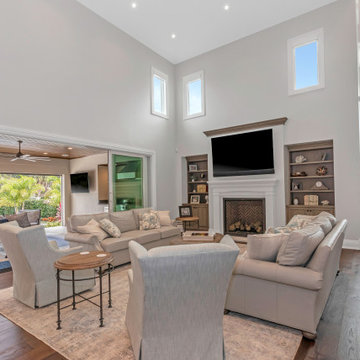
This custom built 2-story French Country style home is a beautiful retreat in the South Tampa area. The exterior of the home was designed to strike a subtle balance of stucco and stone, brought together by a neutral color palette with contrasting rust-colored garage doors and shutters. To further emphasize the European influence on the design, unique elements like the curved roof above the main entry and the castle tower that houses the octagonal shaped master walk-in shower jutting out from the main structure. Additionally, the entire exterior form of the home is lined with authentic gas-lit sconces. The rear of the home features a putting green, pool deck, outdoor kitchen with retractable screen, and rain chains to speak to the country aesthetic of the home.
Inside, you are met with a two-story living room with full length retractable sliding glass doors that open to the outdoor kitchen and pool deck. A large salt aquarium built into the millwork panel system visually connects the media room and living room. The media room is highlighted by the large stone wall feature, and includes a full wet bar with a unique farmhouse style bar sink and custom rustic barn door in the French Country style. The country theme continues in the kitchen with another larger farmhouse sink, cabinet detailing, and concealed exhaust hood. This is complemented by painted coffered ceilings with multi-level detailed crown wood trim. The rustic subway tile backsplash is accented with subtle gray tile, turned at a 45 degree angle to create interest. Large candle-style fixtures connect the exterior sconces to the interior details. A concealed pantry is accessed through hidden panels that match the cabinetry. The home also features a large master suite with a raised plank wood ceiling feature, and additional spacious guest suites. Each bathroom in the home has its own character, while still communicating with the overall style of the home.
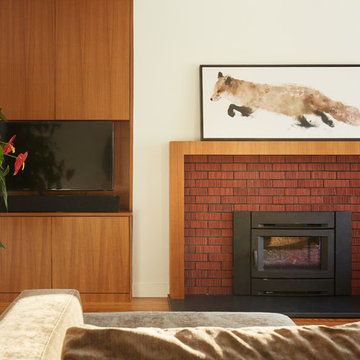
info@ryanpatrickkelly.com
Custom teak built in and fireplace surround with thin brick and brought to life with a living plant wall
Inspiration pour un salon vintage de taille moyenne et fermé avec une salle de musique, un mur blanc, un sol en bois brun, un poêle à bois, un manteau de cheminée en brique, un téléviseur encastré et un sol marron.
Inspiration pour un salon vintage de taille moyenne et fermé avec une salle de musique, un mur blanc, un sol en bois brun, un poêle à bois, un manteau de cheminée en brique, un téléviseur encastré et un sol marron.
Idées déco de salons avec un manteau de cheminée en brique et un téléviseur encastré
6