Idées déco de salons avec un manteau de cheminée en carrelage et un manteau de cheminée en béton
Trier par :
Budget
Trier par:Populaires du jour
161 - 180 sur 44 881 photos
1 sur 3
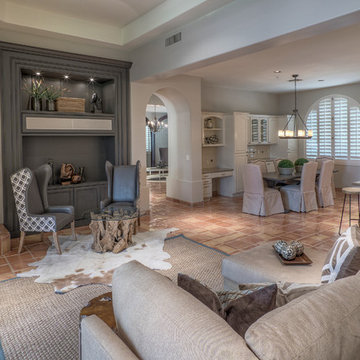
Cette image montre un salon rustique de taille moyenne et ouvert avec un mur beige, tomettes au sol, une cheminée standard, un manteau de cheminée en carrelage et aucun téléviseur.

The Craftsman shiplap continues into the Living Room/Great room, providing a relaxed, yet finished look on the walls. The built-in's provide space for storage, display and additional seating, helping to make this space functional and flexible.
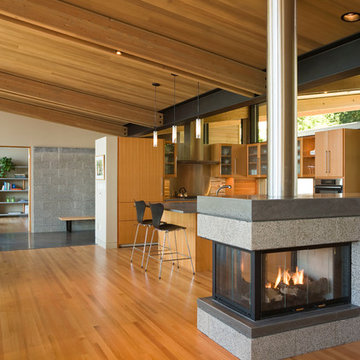
Aménagement d'un salon contemporain ouvert avec parquet clair, une cheminée double-face et un manteau de cheminée en béton.
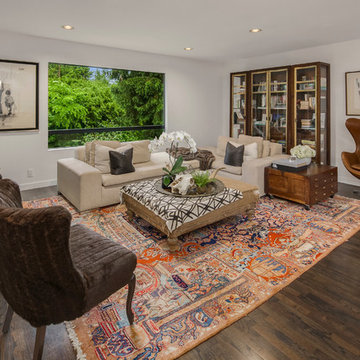
Inspiration pour un salon vintage de taille moyenne et ouvert avec une salle de réception, un mur blanc, parquet foncé, une cheminée standard, un manteau de cheminée en béton et aucun téléviseur.
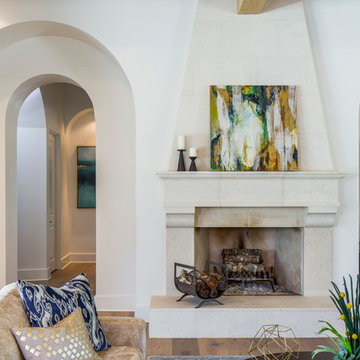
Exemple d'un grand salon tendance fermé avec un mur blanc, parquet clair, une cheminée standard, une salle de réception, un manteau de cheminée en carrelage et aucun téléviseur.
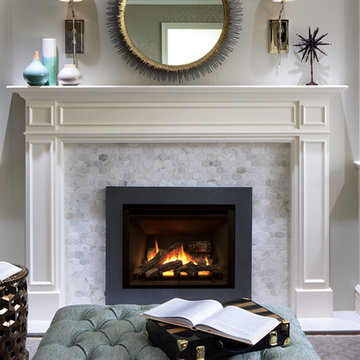
The Valor Legend insert family spans over two decades of reliable home comfort for North America, showcasing a wide array of diverse products. Considered the ‘big brother’ in this collection, the G4 Series is designed to fit existing large fireplace openings without sacrificing presence and performance. The result, an impressive flame viewing area highlighted by a proportional surround that compliments, not overpowers.
The process of updating your living space aesthetics should also include a significant upgrade in fireplace technology and comfort. The Legend G4 increases your overall home efficiency, provides ease-of-use heat control and effectively distributes warmth. Ceramic and stainless steel burner kit options are engineered for performance and efficiency.
Handcrafted fire beds include traditional log, Pebble Beach Driftwood, Murano glass and decorative glass media kits. Glowing fuel effects radiate and convect warmth, zone heating strategic spaces in your home.
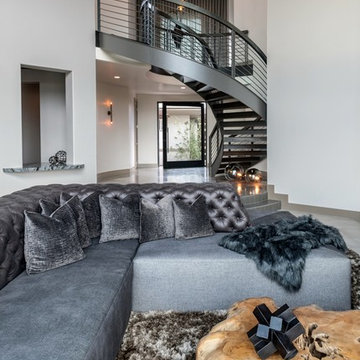
This 5687 sf home was a major renovation including significant modifications to exterior and interior structural components, walls and foundations. Included were the addition of several multi slide exterior doors, windows, new patio cover structure with master deck, climate controlled wine room, master bath steam shower, 4 new gas fireplace appliances and the center piece- a cantilever structural steel staircase with custom wood handrail and treads.
A complete demo down to drywall of all areas was performed excluding only the secondary baths, game room and laundry room where only the existing cabinets were kept and refinished. Some of the interior structural and partition walls were removed. All flooring, counter tops, shower walls, shower pans and tubs were removed and replaced.
New cabinets in kitchen and main bar by Mid Continent. All other cabinetry was custom fabricated and some existing cabinets refinished. Counter tops consist of Quartz, granite and marble. Flooring is porcelain tile and marble throughout. Wall surfaces are porcelain tile, natural stacked stone and custom wood throughout. All drywall surfaces are floated to smooth wall finish. Many electrical upgrades including LED recessed can lighting, LED strip lighting under cabinets and ceiling tray lighting throughout.
The front and rear yard was completely re landscaped including 2 gas fire features in the rear and a built in BBQ. The pool tile and plaster was refinished including all new concrete decking.
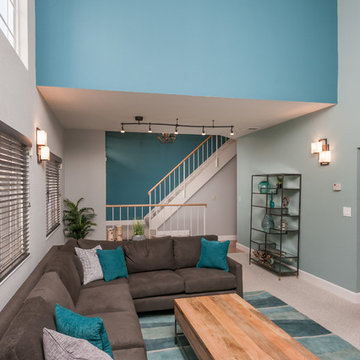
Ian Coleman
Réalisation d'un salon design de taille moyenne et ouvert avec un mur bleu, moquette, une cheminée standard et un manteau de cheminée en carrelage.
Réalisation d'un salon design de taille moyenne et ouvert avec un mur bleu, moquette, une cheminée standard et un manteau de cheminée en carrelage.

Design by The Sunset Team in Los Angeles, CA
Idées déco pour un grand salon contemporain ouvert avec un mur blanc, parquet clair, cheminée suspendue, un manteau de cheminée en carrelage et un sol beige.
Idées déco pour un grand salon contemporain ouvert avec un mur blanc, parquet clair, cheminée suspendue, un manteau de cheminée en carrelage et un sol beige.
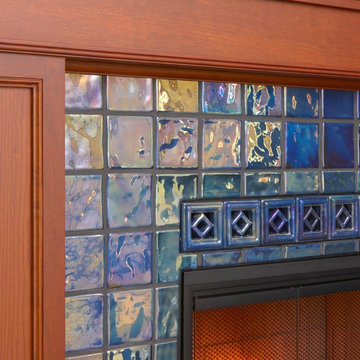
Inspiration pour un salon victorien fermé avec une salle de réception, moquette, une cheminée standard et un manteau de cheminée en carrelage.
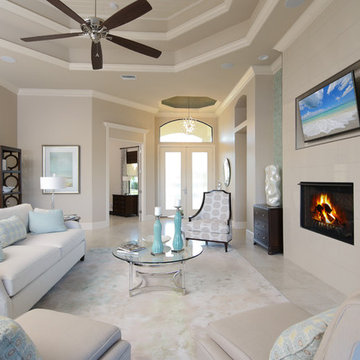
Great room concept with rich wood tones contrasted against soft colors
Idée de décoration pour un grand salon design ouvert avec une salle de réception, un mur beige, un sol en carrelage de céramique, une cheminée standard, un manteau de cheminée en carrelage, un téléviseur fixé au mur et un sol beige.
Idée de décoration pour un grand salon design ouvert avec une salle de réception, un mur beige, un sol en carrelage de céramique, une cheminée standard, un manteau de cheminée en carrelage, un téléviseur fixé au mur et un sol beige.
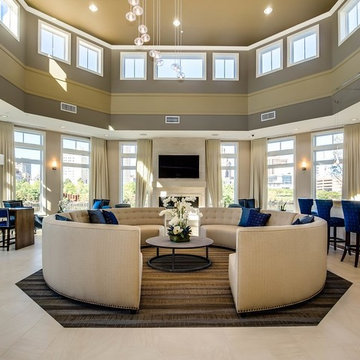
© Lisa Russman Photography
www.lisarussman.com
Idées déco pour un très grand salon contemporain ouvert avec un mur beige, une cheminée standard, un téléviseur fixé au mur, une salle de réception, un sol en carrelage de céramique, un manteau de cheminée en carrelage et un sol beige.
Idées déco pour un très grand salon contemporain ouvert avec un mur beige, une cheminée standard, un téléviseur fixé au mur, une salle de réception, un sol en carrelage de céramique, un manteau de cheminée en carrelage et un sol beige.
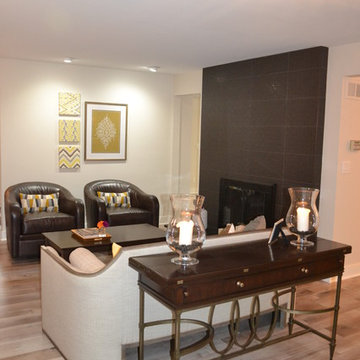
1950's home remodeled with open floor plan, to enhance young couple's love to entertain family and friends in a quiet, wooded, suburban neighborhood. The style reflects the homeowners' appreciation of Art Deco glamour and welcoming comfort.
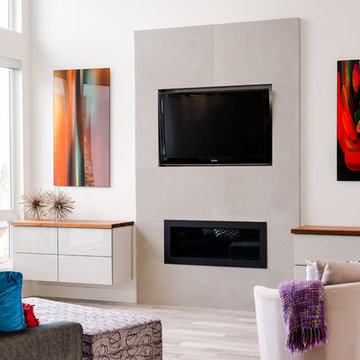
Inspiration pour un salon minimaliste de taille moyenne et ouvert avec un mur blanc, un sol en carrelage de porcelaine, une cheminée standard, un manteau de cheminée en béton, un téléviseur fixé au mur et un sol gris.
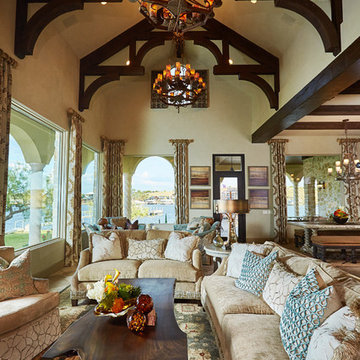
Idée de décoration pour un très grand salon méditerranéen ouvert avec une salle de réception, un mur beige, un sol en carrelage de céramique, une cheminée d'angle, un manteau de cheminée en carrelage et un téléviseur encastré.
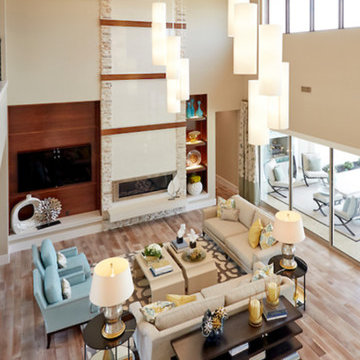
Alex Lepe
Cette image montre un grand salon traditionnel ouvert avec un mur beige, parquet clair, une cheminée standard, un manteau de cheminée en carrelage et un téléviseur fixé au mur.
Cette image montre un grand salon traditionnel ouvert avec un mur beige, parquet clair, une cheminée standard, un manteau de cheminée en carrelage et un téléviseur fixé au mur.

Cette image montre un grand salon design ouvert avec un mur beige, parquet clair, une cheminée standard, un manteau de cheminée en carrelage, un téléviseur fixé au mur et éclairage.
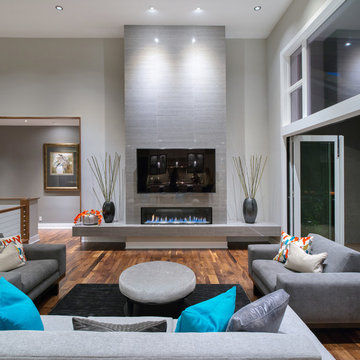
Idée de décoration pour un grand salon design avec un mur gris, un sol en bois brun et un manteau de cheminée en carrelage.
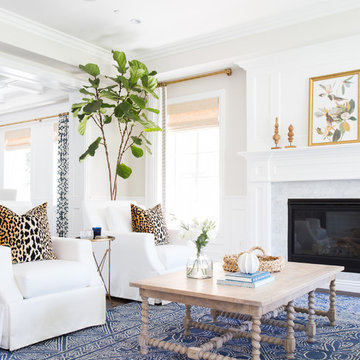
Shop the Look and See the Photo Tour here: https://www.studio-mcgee.com/studioblog/2015/9/7/coastal-prep-in-the-pacific-palisades-entry-and-formal-living-tour?rq=Pacific%20Palisades
Photos by Tessa Neustadt
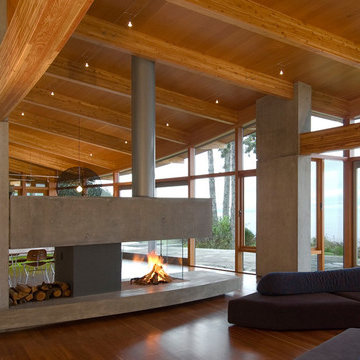
Blue Sky Architecure
Cette image montre un salon design ouvert avec un mur blanc, un sol en bois brun, une cheminée double-face, un manteau de cheminée en béton et aucun téléviseur.
Cette image montre un salon design ouvert avec un mur blanc, un sol en bois brun, une cheminée double-face, un manteau de cheminée en béton et aucun téléviseur.
Idées déco de salons avec un manteau de cheminée en carrelage et un manteau de cheminée en béton
9