Idées déco de salons avec un manteau de cheminée en carrelage et un manteau de cheminée en béton
Trier par :
Budget
Trier par:Populaires du jour
81 - 100 sur 44 881 photos
1 sur 3
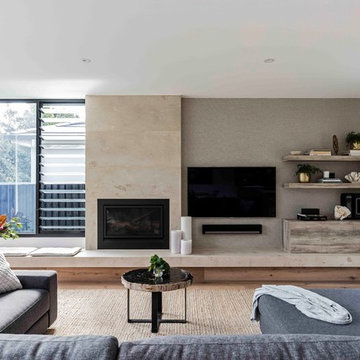
Tom Ferguson
Aménagement d'un salon moderne de taille moyenne avec un mur blanc, parquet clair, une cheminée standard, un manteau de cheminée en carrelage et un téléviseur fixé au mur.
Aménagement d'un salon moderne de taille moyenne avec un mur blanc, parquet clair, une cheminée standard, un manteau de cheminée en carrelage et un téléviseur fixé au mur.
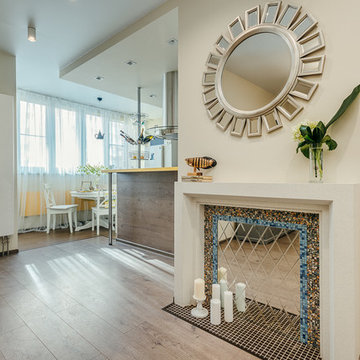
Основная задача при проектировании интерьера этой квартиры стояла следующая: сделать из изначально двухкомнатной квартиры комфортную трехкомнатную для семейной пары, учтя при этом все пожелания и «хотелки» заказчиков.
Основными пожеланиями по перепланировке были: максимально увеличить санузел, сделать его совмещенным, с отдельно стоящей большой душевой кабиной. Сделать просторную удобную кухню, которая по изначальной планировке получилась совсем небольшая и совмещенную с ней гостиную. Хотелось большую гардеробную-кладовку и большой шкаф в прихожей. И третью комнату, которая будет служить в первые пару-тройку лет кабинетом и гостевой, а затем легко превратится в детскую для будущего малыша.
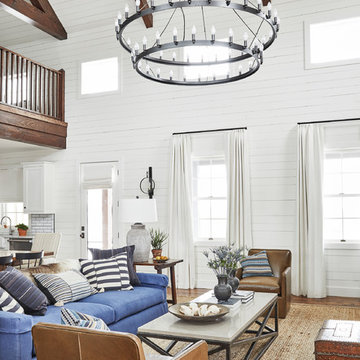
Cette image montre un salon marin de taille moyenne et ouvert avec un mur blanc, un sol en bois brun, une cheminée standard, un manteau de cheminée en carrelage, un téléviseur fixé au mur et un sol marron.

This quaint living room doubles as the exercise studio for the owners. The modern linear fireplace and flush TV with a light colored tile surround are accentuated by the dark wood grain laminate bookcase cabinetry on either side if the fireplace. Tripp Smith

Exemple d'un salon moderne de taille moyenne et fermé avec une salle de réception, un mur beige, parquet clair, une cheminée ribbon, un manteau de cheminée en béton, aucun téléviseur et un sol marron.

Aménagement d'un grand salon moderne ouvert avec un mur blanc, un sol en bois brun, une cheminée ribbon, un manteau de cheminée en carrelage, un téléviseur fixé au mur et un sol marron.
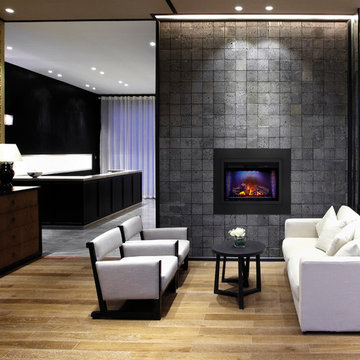
Idée de décoration pour un salon design de taille moyenne et ouvert avec une salle de réception, parquet clair, une cheminée standard, un manteau de cheminée en carrelage, aucun téléviseur et un sol beige.
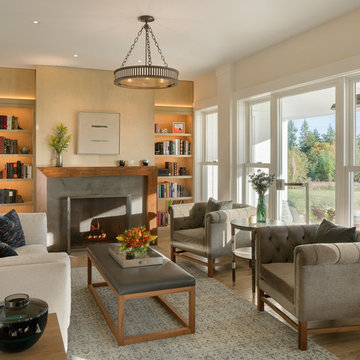
Réalisation d'un salon champêtre avec une cheminée standard et un manteau de cheminée en béton.
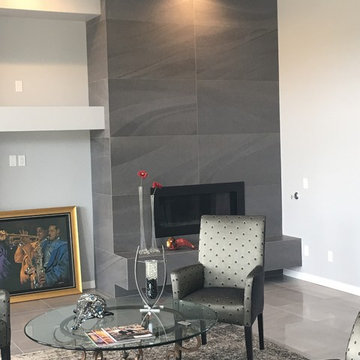
Ann Liem & Robert Strahle
Réalisation d'un grand salon design ouvert avec une salle de réception, un mur gris, un sol en carrelage de porcelaine, une cheminée d'angle, un manteau de cheminée en carrelage, aucun téléviseur et un sol gris.
Réalisation d'un grand salon design ouvert avec une salle de réception, un mur gris, un sol en carrelage de porcelaine, une cheminée d'angle, un manteau de cheminée en carrelage, aucun téléviseur et un sol gris.
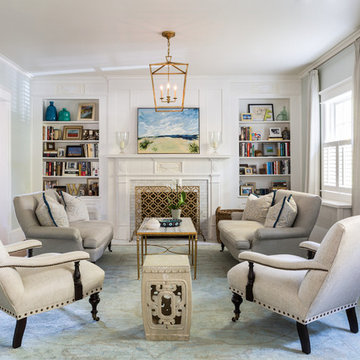
Meet Meridith: a super-mom who’s as busy as she is badass — and easily my favorite overachiever. She slays her office job and comes home to an equally high-octane family life.
We share a love for city living with farmhouse aspirations. There’s a vegetable garden in the backyard, a black cat, and a floppy eared rabbit named Rocky. There has been a mobile chicken coop and a colony of bees in the backyard. At one point they even had a pregnant hedgehog on their hands!
Between gardening, entertaining, and helping with homework, Meridith has zero time for interior design. Spending several days a week in New York for work, she has limited amount of time at home with her family. My goal was to let her make the most of it by taking her design projects off her to do list and let her get back to her family (and rabbit).
I wanted her to spend her weekends at her son's baseball games, not shopping for sofas. That’s my cue!
Meridith is wonderful. She is one of the kindest people I know. We had so much fun, it doesn’t seem fair to call this “work”. She is loving, and smart, and funny. She’s one of those girlfriends everyone wants to call their own best friend. I wanted her house to reflect that: to feel cozy and inviting, and encourage guests to stay a while.
Meridith is not your average beige person, and she has excellent taste. Plus, she was totally hands-on with design choices. It was a true collaboration. We played up her quirky side and built usable, inspiring spaces one lightbulb moment at a time.
I took her love for color (sacré blue!) and immediately started creating a plan for her space and thinking about her design wish list. I set out hunting for vibrant hues and intriguing patterns that spoke to her color palette and taste for pattern.
I focused on creating the right vibe in each space: a bit of drama in the dining room, a bit more refined and quiet atmosphere for the living room, and a neutral zen tone in their master bedroom.
Her stuff. My eye.
Meridith’s impeccable taste comes through in her art collection. The perfect placement of her beautiful paintings served as the design model for color and mood.
We had a bit of a chair graveyard on our hands, but we worked with some key pieces of her existing furniture and incorporated other traditional pieces, which struck a pleasant balance. French chairs, Asian-influenced footstools, turned legs, gilded finishes, glass hurricanes – a wonderful mash-up of traditional and contemporary.
Some special touches were custom-made (the marble backsplash in the powder room, the kitchen banquette) and others were happy accidents (a wallpaper we spotted via Pinterest). They all came together in a design aesthetic that feels warm, inviting, and vibrant — just like Meridith!
We built her space based on function.
We asked ourselves, “how will her family use each room on any given day?” Meridith throws legendary dinner parties, so we needed curated seating arrangements that could easily switch from family meals to elegant entertaining. We sought a cozy eat-in kitchen and decongested entryways that still made a statement. Above all, we wanted Meredith’s style and panache to shine through every detail. From the pendant in the entryway, to a wild use of pattern in her dining room drapery, Meredith’s space was a total win. See more of our work at www.safferstone.com. Connect with us on Facebook, get inspired on Pinterest, and share modern musings on life & design on Instagram. Or, share what's on your plate with us at hello@safferstone.com.
Photo: Angie Seckinger
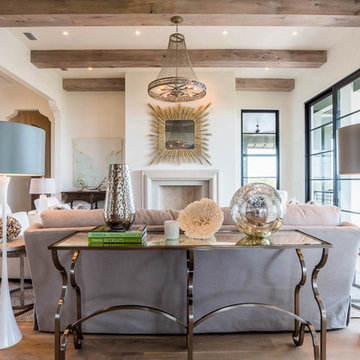
Idées déco pour un salon bord de mer de taille moyenne et ouvert avec une salle de réception, un mur blanc, un sol en bois brun, une cheminée standard, un manteau de cheminée en béton, aucun téléviseur et un sol marron.
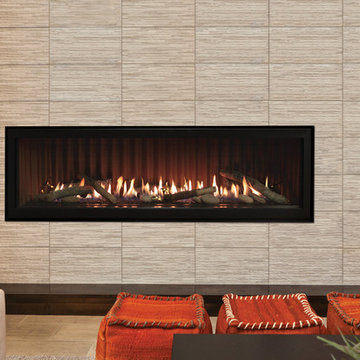
Exemple d'un salon tendance de taille moyenne et ouvert avec une salle de réception, un mur beige, moquette, une cheminée ribbon, un manteau de cheminée en carrelage, aucun téléviseur et un sol beige.

two fish digital
Cette image montre un salon marin de taille moyenne et ouvert avec un mur blanc, une cheminée standard, un manteau de cheminée en carrelage, un téléviseur fixé au mur, un sol beige, parquet clair et éclairage.
Cette image montre un salon marin de taille moyenne et ouvert avec un mur blanc, une cheminée standard, un manteau de cheminée en carrelage, un téléviseur fixé au mur, un sol beige, parquet clair et éclairage.

Living room opens out to front deck.
Scott Hargis Photography.
Aménagement d'un grand salon rétro ouvert avec un mur blanc, parquet clair, une cheminée standard, un manteau de cheminée en carrelage et un téléviseur fixé au mur.
Aménagement d'un grand salon rétro ouvert avec un mur blanc, parquet clair, une cheminée standard, un manteau de cheminée en carrelage et un téléviseur fixé au mur.
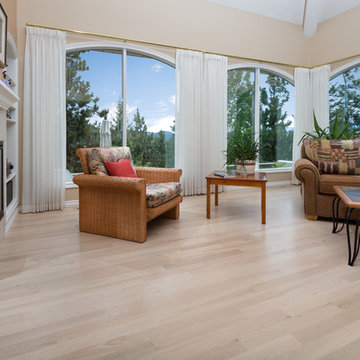
Cette image montre un grand salon design ouvert avec un mur beige, parquet clair, un manteau de cheminée en carrelage, un sol beige, une salle de réception, une cheminée d'angle et un téléviseur indépendant.
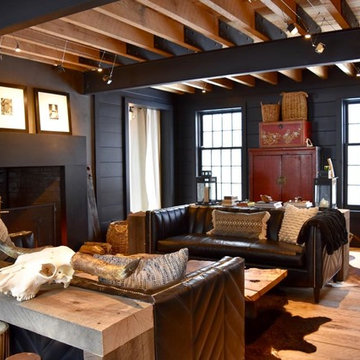
Idée de décoration pour un grand salon urbain ouvert avec un mur noir, un sol en bois brun, une cheminée standard et un manteau de cheminée en béton.
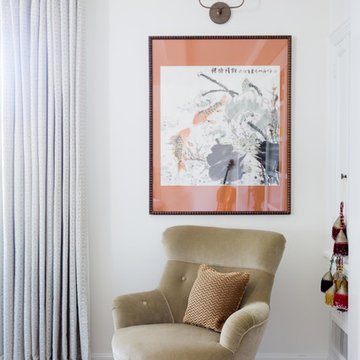
Amy Bartlam
Inspiration pour un salon bohème de taille moyenne et fermé avec un sol en bois brun, une salle de réception, un mur blanc, une cheminée standard, un manteau de cheminée en carrelage, aucun téléviseur et un sol marron.
Inspiration pour un salon bohème de taille moyenne et fermé avec un sol en bois brun, une salle de réception, un mur blanc, une cheminée standard, un manteau de cheminée en carrelage, aucun téléviseur et un sol marron.
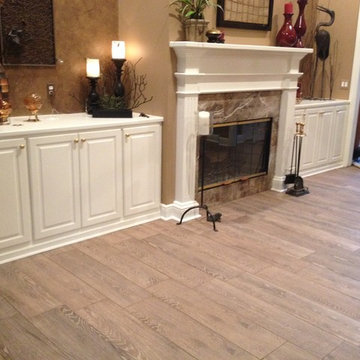
Aménagement d'un salon classique de taille moyenne et fermé avec une salle de réception, un mur marron, parquet clair, une cheminée standard et un manteau de cheminée en carrelage.
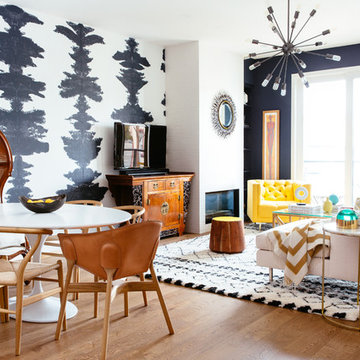
Colin Price Photography
Idées déco pour un salon éclectique de taille moyenne et ouvert avec une salle de réception, un mur bleu, un sol en bois brun, une cheminée d'angle, un manteau de cheminée en carrelage et un téléviseur fixé au mur.
Idées déco pour un salon éclectique de taille moyenne et ouvert avec une salle de réception, un mur bleu, un sol en bois brun, une cheminée d'angle, un manteau de cheminée en carrelage et un téléviseur fixé au mur.
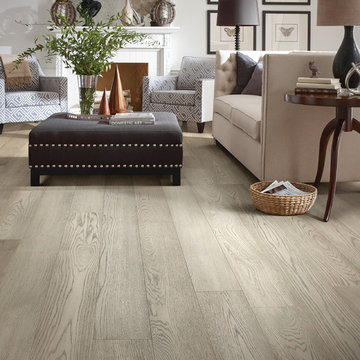
Réalisation d'un grand salon tradition ouvert avec une salle de réception, un mur blanc, parquet clair, une cheminée standard, un manteau de cheminée en carrelage, aucun téléviseur et un sol marron.
Idées déco de salons avec un manteau de cheminée en carrelage et un manteau de cheminée en béton
5