Idées déco de salons avec un manteau de cheminée en carrelage et un manteau de cheminée en béton
Trier par :
Budget
Trier par:Populaires du jour
41 - 60 sur 44 881 photos
1 sur 3
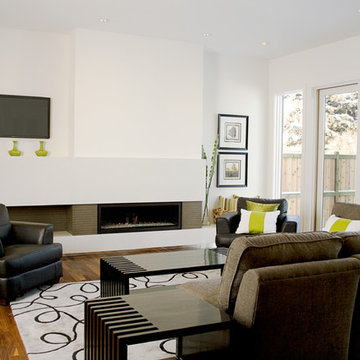
This fireplace was designed and create by 2Stone Designer Concrete of Calgary AB. The majority of the fireplace is our "Ivory" concrete (white), and the grey tiles around the fireplace are "Graphite". The Ivory concrete consists of a wall to wall hearth as well as a tall mantle from the center to left wall, connecting back to the hearth.
Fireplace and One piece concrete Back splash designed and created by 2Stone for the wonderful men of Fifth Element

An Arts & Crafts built home using the philosophy of the era, "truth to materials, simple form, and handmade" as opposed to strictly A&C style furniture to furnish the space. Photography by Karen Melvin

Project by Dick Clark Architecture of Austin Texas
Exemple d'un grand salon tendance ouvert avec un mur blanc, parquet foncé, une cheminée double-face, un manteau de cheminée en carrelage et un téléviseur fixé au mur.
Exemple d'un grand salon tendance ouvert avec un mur blanc, parquet foncé, une cheminée double-face, un manteau de cheminée en carrelage et un téléviseur fixé au mur.
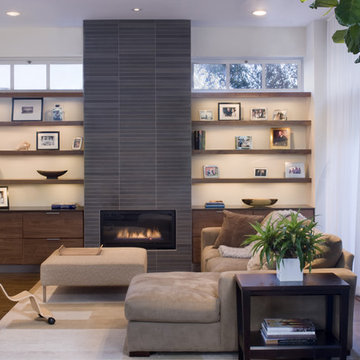
Photos Courtesy of Sharon Risedorph
Aménagement d'un salon contemporain avec un manteau de cheminée en carrelage.
Aménagement d'un salon contemporain avec un manteau de cheminée en carrelage.
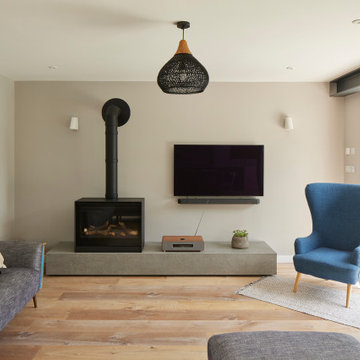
Aménagement d'un grand salon contemporain ouvert avec un mur vert, parquet clair, un poêle à bois, un manteau de cheminée en béton, un téléviseur fixé au mur, un sol marron et poutres apparentes.
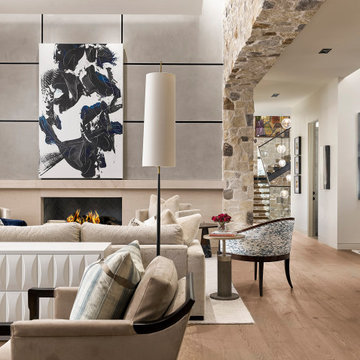
Cette photo montre un salon moderne avec parquet clair, une cheminée standard et un manteau de cheminée en béton.

Unique living room that combines modern and minimal approach with eclectic elements that bring character and natural warmth to the space. With its architectural rigor, the space features zellige tile fireplace, soft limewash plaster walls, and luxurious wool area rug to combine raw with refined, old with new, and timeless with a touch of spontaneity.
The space features painting by Milly Ristvedt, a chair by De La Espada upholstered in lush forest green velvet and an iconic iron floor lamp by Room Studio, all mixed with a carefully curated array of antique pieces and natural materials.
Our goal was to create an environment that would reflect the client's infinite affection for contemporary art while still being in tune with the Portuguese cultural heritage and the natural landscape the house is set in.

Our Carmel design-build studio was tasked with organizing our client’s basement and main floor to improve functionality and create spaces for entertaining.
In the basement, the goal was to include a simple dry bar, theater area, mingling or lounge area, playroom, and gym space with the vibe of a swanky lounge with a moody color scheme. In the large theater area, a U-shaped sectional with a sofa table and bar stools with a deep blue, gold, white, and wood theme create a sophisticated appeal. The addition of a perpendicular wall for the new bar created a nook for a long banquette. With a couple of elegant cocktail tables and chairs, it demarcates the lounge area. Sliding metal doors, chunky picture ledges, architectural accent walls, and artsy wall sconces add a pop of fun.
On the main floor, a unique feature fireplace creates architectural interest. The traditional painted surround was removed, and dark large format tile was added to the entire chase, as well as rustic iron brackets and wood mantel. The moldings behind the TV console create a dramatic dimensional feature, and a built-in bench along the back window adds extra seating and offers storage space to tuck away the toys. In the office, a beautiful feature wall was installed to balance the built-ins on the other side. The powder room also received a fun facelift, giving it character and glitz.
---
Project completed by Wendy Langston's Everything Home interior design firm, which serves Carmel, Zionsville, Fishers, Westfield, Noblesville, and Indianapolis.
For more about Everything Home, see here: https://everythinghomedesigns.com/
To learn more about this project, see here:
https://everythinghomedesigns.com/portfolio/carmel-indiana-posh-home-remodel
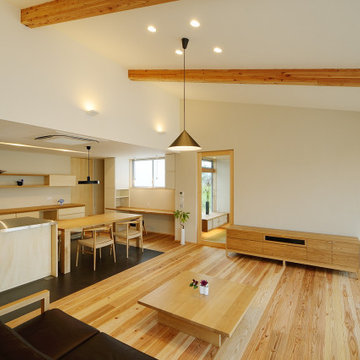
勾配天井、現しにした登り梁、土間の中央に据えられた薪ストーブ、南の全面開口がリビングの大空間を特徴づけています。薪ストーブで暖まりながら孫の子守り、そんな生活が想像できそうな二世帯住宅です。
Idée de décoration pour un grand salon ouvert avec un mur blanc, un sol en bois brun, un poêle à bois, un manteau de cheminée en béton, un téléviseur fixé au mur, un sol beige, un plafond en papier peint et du papier peint.
Idée de décoration pour un grand salon ouvert avec un mur blanc, un sol en bois brun, un poêle à bois, un manteau de cheminée en béton, un téléviseur fixé au mur, un sol beige, un plafond en papier peint et du papier peint.
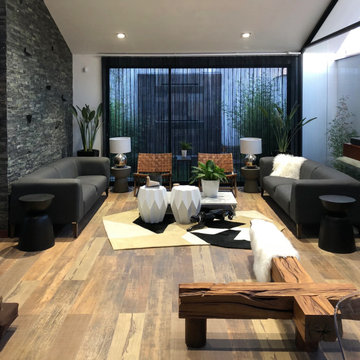
THE LIVING ROOM WITH HIGH CEALING IS VERY SPECIAL.
CASSINA SOFAS AND CARPET, MOOOI COFFE TABLE, GERVASONI ARMCHAIRS, BOCONCEPT SIDE TABLES AND ARTEFACTO OTTOMANS.
THE PANTER SCULPTURE FROM KARE IS THE BEAUTY PIECE OF THE SPACE.
LECHUZA PLANTERS ADD THE GREEN TOUCH WITH SOPHISTICATION AND EASY MAINTENANCE.
THE SOLID WOOD SCULPTURE/BENCH IN FRONT OF THE FIREPLACE INTEGRATE THE SPACE WITH THE DINING ROOM.

Camden is a 7 inch x 60 inch SPC Vinyl Plank with an unrivaled oak design and the paradigm in coastal, beige tones. This flooring is constructed with a waterproof SPC core, 20mil protective wear layer, rare 60 inch length planks, and unbelievably realistic wood grain texture.

Large modern style Living Room featuring a black tile, floor to ceiling fireplace. Plenty of seating on this white sectional sofa and 2 side chairs. Two pairs of floor to ceiling sliding glass doors open onto the back patio and pool area for the ultimate indoor outdoor lifestyle.

Black and white trim and warm gray walls create transitional style in a small-space living room.
Aménagement d'un petit salon classique avec un mur gris, sol en stratifié, une cheminée standard, un manteau de cheminée en carrelage et un sol marron.
Aménagement d'un petit salon classique avec un mur gris, sol en stratifié, une cheminée standard, un manteau de cheminée en carrelage et un sol marron.
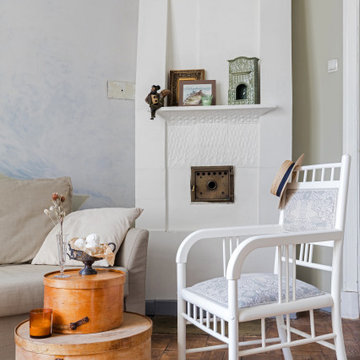
Aménagement d'un salon éclectique de taille moyenne avec une bibliothèque ou un coin lecture, un mur multicolore, un sol en bois brun, un poêle à bois, un manteau de cheminée en carrelage, aucun téléviseur et un sol marron.
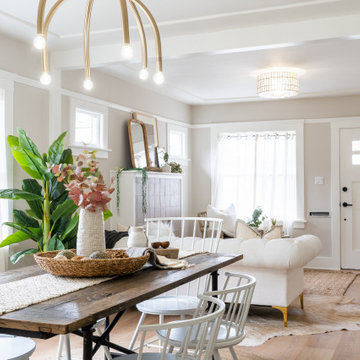
Idées déco pour un petit salon classique fermé avec un mur beige, un sol en vinyl, une cheminée standard et un manteau de cheminée en carrelage.

This young married couple enlisted our help to update their recently purchased condo into a brighter, open space that reflected their taste. They traveled to Copenhagen at the onset of their trip, and that trip largely influenced the design direction of their home, from the herringbone floors to the Copenhagen-based kitchen cabinetry. We blended their love of European interiors with their Asian heritage and created a soft, minimalist, cozy interior with an emphasis on clean lines and muted palettes.
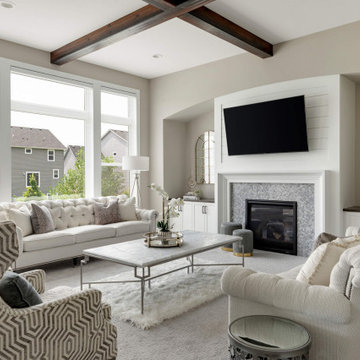
New home construction material selections, custom furniture, accessories, and window coverings by Che Bella Interiors Design + Remodeling, serving the Minneapolis & St. Paul area. Learn more at www.chebellainteriors.com
Photos by Spacecrafting Photography, Inc

Aménagement d'un grand salon moderne ouvert avec un mur blanc, un sol en carrelage de porcelaine, une cheminée ribbon, un manteau de cheminée en carrelage, un téléviseur fixé au mur et un sol gris.
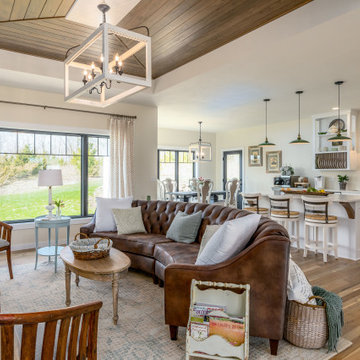
Open-concept great room with beautiful oak, hardwood floors and pine-board lined tray ceiling,
Aménagement d'un salon campagne ouvert avec un mur blanc, parquet clair, une cheminée standard, un manteau de cheminée en carrelage, un sol marron et un plafond décaissé.
Aménagement d'un salon campagne ouvert avec un mur blanc, parquet clair, une cheminée standard, un manteau de cheminée en carrelage, un sol marron et un plafond décaissé.
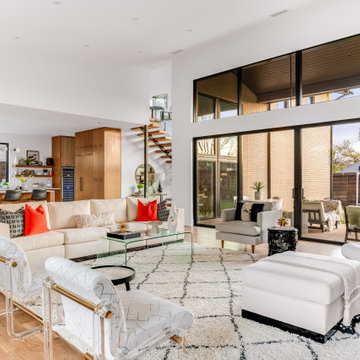
Stunning midcentury-inspired custom home in Dallas.
Idées déco pour un grand salon rétro ouvert avec un mur blanc, parquet clair, une cheminée standard, un manteau de cheminée en carrelage, un sol marron et un plafond voûté.
Idées déco pour un grand salon rétro ouvert avec un mur blanc, parquet clair, une cheminée standard, un manteau de cheminée en carrelage, un sol marron et un plafond voûté.
Idées déco de salons avec un manteau de cheminée en carrelage et un manteau de cheminée en béton
3