Idées déco de salons avec un manteau de cheminée en carrelage et un plafond à caissons
Trier par :
Budget
Trier par:Populaires du jour
121 - 140 sur 306 photos
1 sur 3
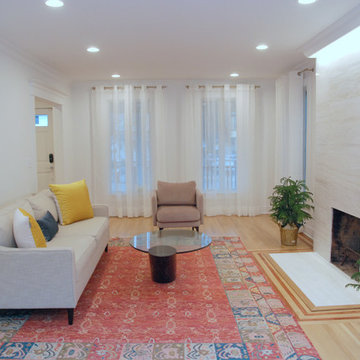
Robin Bailey
Exemple d'un salon moderne de taille moyenne et fermé avec une salle de réception, un mur blanc, parquet clair, une cheminée standard, un manteau de cheminée en carrelage et un plafond à caissons.
Exemple d'un salon moderne de taille moyenne et fermé avec une salle de réception, un mur blanc, parquet clair, une cheminée standard, un manteau de cheminée en carrelage et un plafond à caissons.
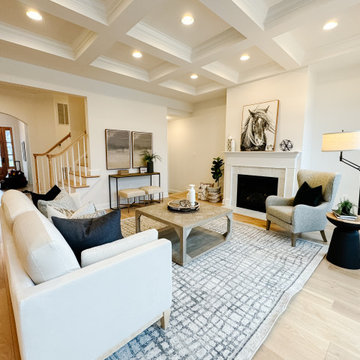
Inspiration pour un grand salon traditionnel ouvert avec un mur blanc, parquet clair, une cheminée standard, un manteau de cheminée en carrelage, aucun téléviseur, un sol beige et un plafond à caissons.
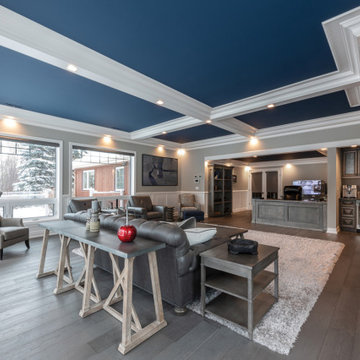
Grey stained maple wet bar, fireplace, desk and bookshelf, 1/2" solid maple dovetail drawers, blum soft close drawer slides & hinges, 6" stacked to ceiling crown moulding, antique nickel hardware, cosmic leather stone countertops, traditional wainscoting & coffered ceilings
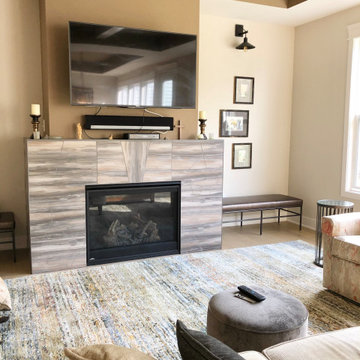
On the other side of the great room, balancing the gorgeous kitchen, is the living room anchored by the beautiful custom designed fireplace. The gas fireplace sits at floor level with no hearth to distract. The tile was a 12" x 24" that was cut at various angles and grouted to add interest. The warmth and depth of color in the tile drove the color selection for the accent wall and ceiling, tying the two elements together.
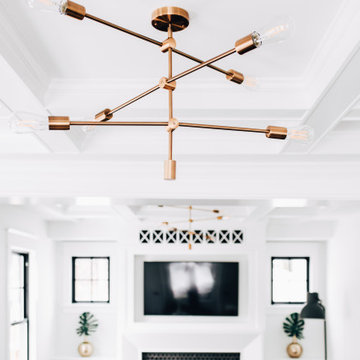
Living room details. Perfect place to catch some morning rays.
Exemple d'un salon chic de taille moyenne avec un sol en bois brun, une cheminée standard, un manteau de cheminée en carrelage, un téléviseur encastré, un sol marron et un plafond à caissons.
Exemple d'un salon chic de taille moyenne avec un sol en bois brun, une cheminée standard, un manteau de cheminée en carrelage, un téléviseur encastré, un sol marron et un plafond à caissons.
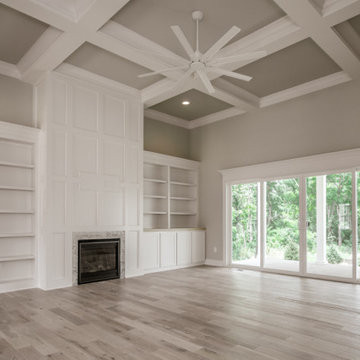
Aménagement d'un salon campagne ouvert avec un mur gris, parquet clair, une cheminée standard, un manteau de cheminée en carrelage, un sol marron et un plafond à caissons.
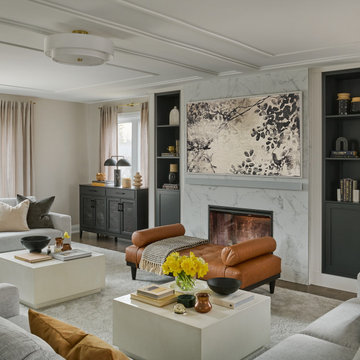
Large family room with two custom sectionals and square coffee tables with leather bench
Idée de décoration pour un grand salon tradition ouvert avec un mur blanc, un sol en bois brun, une cheminée standard, un manteau de cheminée en carrelage, un téléviseur encastré et un plafond à caissons.
Idée de décoration pour un grand salon tradition ouvert avec un mur blanc, un sol en bois brun, une cheminée standard, un manteau de cheminée en carrelage, un téléviseur encastré et un plafond à caissons.
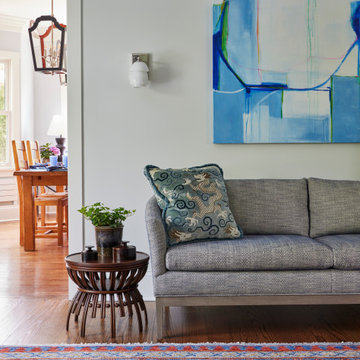
Idées déco pour un salon classique ouvert avec un mur bleu, un sol en bois brun, une cheminée standard, un manteau de cheminée en carrelage, un téléviseur fixé au mur, un sol marron et un plafond à caissons.
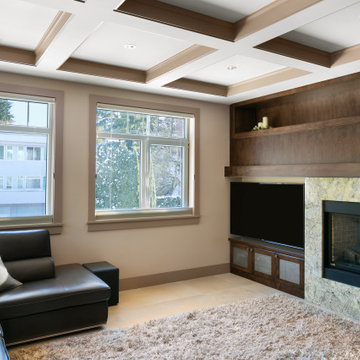
Cette image montre un salon design ouvert avec une salle de réception, un mur beige, moquette, une cheminée standard, un manteau de cheminée en carrelage, un téléviseur encastré, un sol beige et un plafond à caissons.
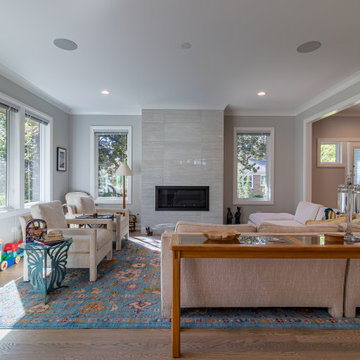
Aménagement d'un salon mansardé ou avec mezzanine contemporain avec une salle de réception, un mur gris, parquet foncé, une cheminée standard, un manteau de cheminée en carrelage, un sol marron, un plafond à caissons et boiseries.
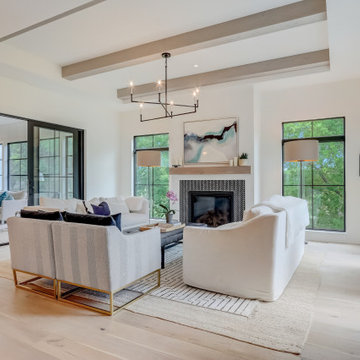
Exemple d'un grand salon nature ouvert avec un mur blanc, parquet clair, une cheminée standard, un manteau de cheminée en carrelage, aucun téléviseur, un sol marron et un plafond à caissons.
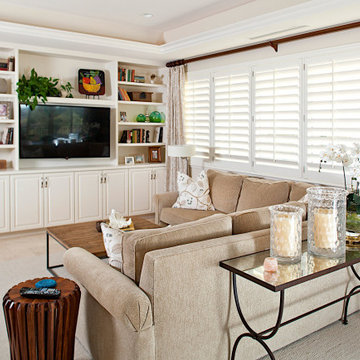
Ground up condo remodel with new furnishings and accessories.
Idée de décoration pour un très grand salon marin ouvert avec un mur blanc, un sol en travertin, une cheminée d'angle, un manteau de cheminée en carrelage, un téléviseur encastré, un sol beige et un plafond à caissons.
Idée de décoration pour un très grand salon marin ouvert avec un mur blanc, un sol en travertin, une cheminée d'angle, un manteau de cheminée en carrelage, un téléviseur encastré, un sol beige et un plafond à caissons.
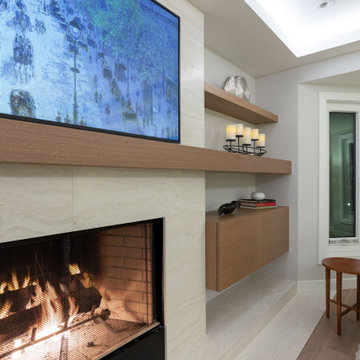
Inspiration pour un grand salon traditionnel avec un mur blanc, un sol en bois brun, un manteau de cheminée en carrelage, un sol marron et un plafond à caissons.
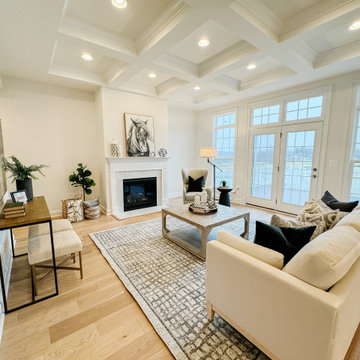
Idées déco pour un grand salon classique ouvert avec un mur blanc, parquet clair, une cheminée standard, un manteau de cheminée en carrelage, aucun téléviseur, un sol beige et un plafond à caissons.
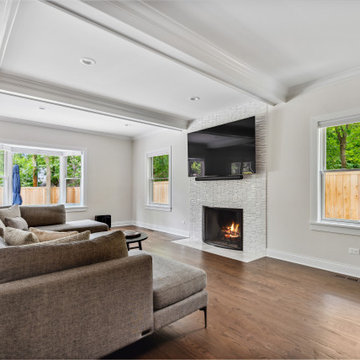
Brand new custom home build. Custom cabinets, quartz counters, hardwood floors throughout, custom lighting throughout. Butlers pantry, wet bar, 2nd floor laundry, fireplace, fully finished basement with game room, guest room and workout room. Custom landscape and hardscape.
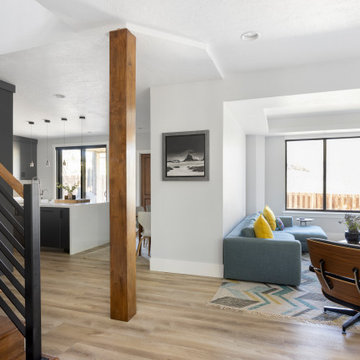
living room
Exemple d'un petit salon moderne ouvert avec un mur gris, sol en stratifié, une cheminée standard, un manteau de cheminée en carrelage, un téléviseur fixé au mur, un sol marron et un plafond à caissons.
Exemple d'un petit salon moderne ouvert avec un mur gris, sol en stratifié, une cheminée standard, un manteau de cheminée en carrelage, un téléviseur fixé au mur, un sol marron et un plafond à caissons.
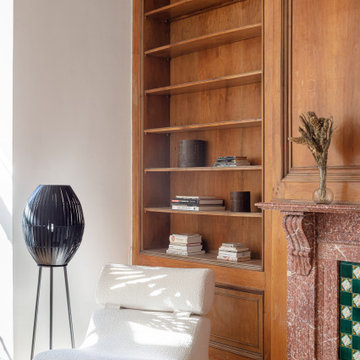
Words by Wilson Hack
The best architecture allows what has come before it to be seen and cared for while at the same time injecting something new, if not idealistic. Spartan at first glance, the interior of this stately apartment building, located on the iconic Passeig de Gràcia in Barcelona, quickly begins to unfold as a calculated series of textures, visual artifacts and perfected aesthetic continuities.
The client, a globe-trotting entrepreneur, selected Jeanne Schultz Design Studio for the remodel and requested that the space be reconditioned into a purposeful and peaceful landing pad. It was to be furnished simply using natural and sustainable materials. Schultz began by gently peeling back before adding only the essentials, resulting in a harmoniously restorative living space where darkness and light coexist and comfort reigns.
The design was initially guided by the fireplace—from there a subtle injection of matching color extends up into the thick tiered molding and ceiling trim. “The most reckless patterns live here,” remarks Schultz, referring to the checkered green and white tiles, pink-Pollack-y stone and cast iron detailing. The millwork and warm wood wall panels devour the remainder of the living room, eliminating the need for unnecessary artwork.
A curved living room chair by Kave Home punctuates playfully; its shape reveals its pleasant conformity to the human body and sits back, inviting rest and respite. “It’s good for all body types and sizes,” explains Schultz. The single sofa by Dareels is purposefully oversized, casual and inviting. A beige cover was added to soften the otherwise rectilinear edges. Additionally sourced from Dareels, a small yet centrally located side table anchors the space with its dark black wood texture, its visual weight on par with the larger pieces. The black bulbous free standing lamp converses directly with the antique chandelier above. Composed of individual black leather strips, it is seemingly harsh—yet its soft form is reminiscent of a spring tulip.
The continuation of the color palette slips softly into the dining room where velvety green chairs sit delicately on a cascade array of pointed legs. The doors that lead out to the patio were sanded down and treated so that the original shape and form could be retained. Although the same green paint was used throughout, this set of doors speaks in darker tones alongside the acute and penetrating daylight. A few different shades of white paint were used throughout the space to add additional depth and embellish this shadowy texture.
Specialty lights were added into the space to complement the existing overhead lighting. A wall sconce was added in the living room and extra lighting was placed in the kitchen. However, because of the existing barrel vaulted tile ceiling, sconces were placed on the walls rather than above to avoid penetrating the existing architecture.
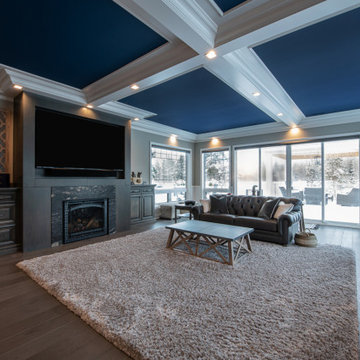
Grey stained maple wet bar, fireplace, desk and bookshelf, 1/2" solid maple dovetail drawers, blum soft close drawer slides & hinges, 6" stacked to ceiling crown moulding, antique nickel hardware, cosmic leather stone countertops, traditional wainscoting & coffered ceilings
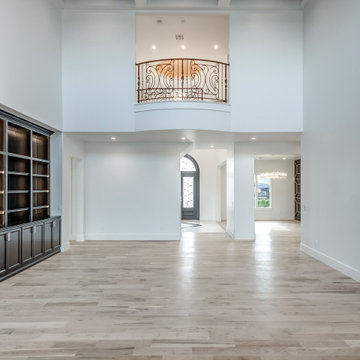
Two-story living room with built-in bookcases, linear fireplace, ceiling details and balcony overlook.
Idée de décoration pour un grand salon tradition ouvert avec un mur blanc, parquet clair, une cheminée standard, un manteau de cheminée en carrelage, un téléviseur fixé au mur et un plafond à caissons.
Idée de décoration pour un grand salon tradition ouvert avec un mur blanc, parquet clair, une cheminée standard, un manteau de cheminée en carrelage, un téléviseur fixé au mur et un plafond à caissons.
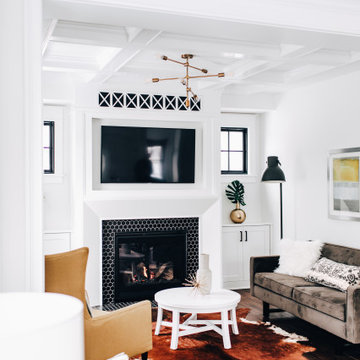
Living room details. Perfect place to catch some morning rays.
Exemple d'un salon chic de taille moyenne avec un sol en bois brun, une cheminée standard, un manteau de cheminée en carrelage, un téléviseur encastré, un sol marron et un plafond à caissons.
Exemple d'un salon chic de taille moyenne avec un sol en bois brun, une cheminée standard, un manteau de cheminée en carrelage, un téléviseur encastré, un sol marron et un plafond à caissons.
Idées déco de salons avec un manteau de cheminée en carrelage et un plafond à caissons
7