Idées déco de salons avec un manteau de cheminée en métal et un sol gris
Trier par :
Budget
Trier par:Populaires du jour
101 - 120 sur 1 212 photos
1 sur 3
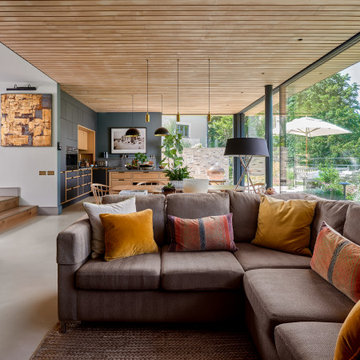
Cette photo montre un très grand salon ouvert avec une salle de réception, un mur bleu, sol en béton ciré, une cheminée d'angle, un manteau de cheminée en métal, un sol gris et un plafond en bois.
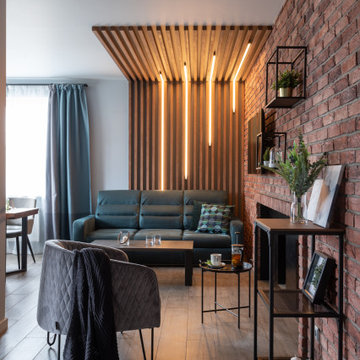
В бане есть кухня, столовая зона и зона отдыха, спальня, туалет, парная/сауна, помывочная, прихожая.
Inspiration pour un salon design de taille moyenne avec une salle de musique, un mur gris, un sol en carrelage de porcelaine, une cheminée ribbon, un manteau de cheminée en métal, un téléviseur fixé au mur et un sol gris.
Inspiration pour un salon design de taille moyenne avec une salle de musique, un mur gris, un sol en carrelage de porcelaine, une cheminée ribbon, un manteau de cheminée en métal, un téléviseur fixé au mur et un sol gris.
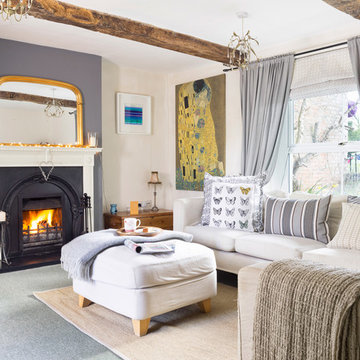
© Martin Bennett
Idée de décoration pour un salon champêtre de taille moyenne et fermé avec un mur beige, moquette, une cheminée standard, un manteau de cheminée en métal et un sol gris.
Idée de décoration pour un salon champêtre de taille moyenne et fermé avec un mur beige, moquette, une cheminée standard, un manteau de cheminée en métal et un sol gris.
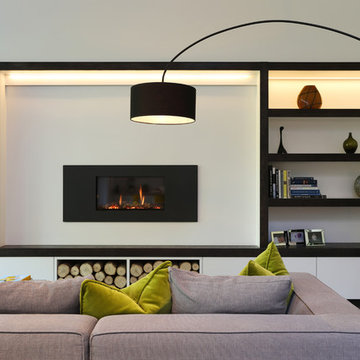
Image: Fine House Studio © 2015 Houzz
Aménagement d'un grand salon contemporain ouvert avec un mur blanc, un sol en carrelage de céramique, une cheminée standard, un manteau de cheminée en métal, un sol gris et un téléviseur fixé au mur.
Aménagement d'un grand salon contemporain ouvert avec un mur blanc, un sol en carrelage de céramique, une cheminée standard, un manteau de cheminée en métal, un sol gris et un téléviseur fixé au mur.
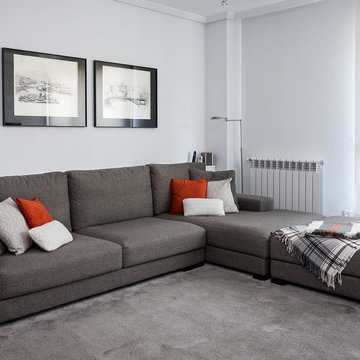
Sofá chaise lounge de línea italiana neutro y depurado, tapizado en tela jaspeada, aunque a la vista ofrece el aspecto de color muy uniforme, este jaspeado es muy recomendable ya que resulta muy sufrido frente a posibles manchas.
Por sus dimensiones es un sofá diseñado sin duda para disfrutar.
© Estíbaliz Martín Interiorismo.
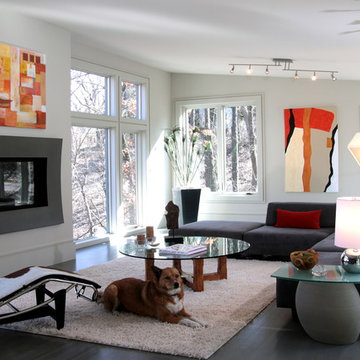
Cette photo montre un salon tendance de taille moyenne et ouvert avec un mur blanc, une salle de réception, sol en béton ciré, une cheminée standard, un manteau de cheminée en métal, aucun téléviseur et un sol gris.
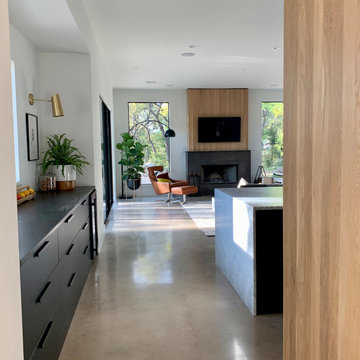
Open plan with natural materials, such as a steel fireplace , soapstone and honed carrera marble counters, and polished concrete floors.
Aménagement d'un salon scandinave ouvert avec un mur blanc, sol en béton ciré, une cheminée standard, un manteau de cheminée en métal et un sol gris.
Aménagement d'un salon scandinave ouvert avec un mur blanc, sol en béton ciré, une cheminée standard, un manteau de cheminée en métal et un sol gris.

Composition #328 is an arrangement made up of a tv unit, fireplace, bookshelves and cabinets. The structure is finished in matt bianco candido lacquer. Glass doors are also finished in bianco candido lacquer. A bioethanol fireplace is finished in Silver Shine stone. On the opposite wall the Style sideboard has doors shown in coordinating Silver Shine stone with a frame in bianco candido lacquer.
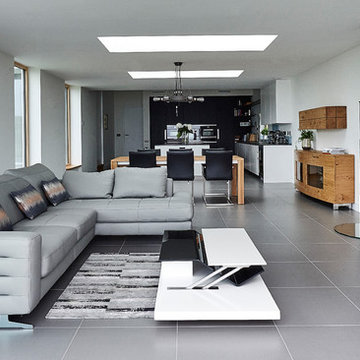
Matt Cant Photography
Cette photo montre un salon tendance ouvert et de taille moyenne avec un mur blanc, un poêle à bois, un manteau de cheminée en métal, aucun téléviseur et un sol gris.
Cette photo montre un salon tendance ouvert et de taille moyenne avec un mur blanc, un poêle à bois, un manteau de cheminée en métal, aucun téléviseur et un sol gris.

Believe it or not, this was one of the cleanest the job was in a long time. The cabin was pretty tiny so not much room left when it was stocked with all of our materaisl that needed cover. But underneath it all, you can see the minimalistic pine bench. I loved how our 2 step finish made all of the grain and color pop without being shiny. Price of steel skyrocketed just before this but still wasn't too bad, especially compared to the stone I had planned before.
Installed the steel plate hearth for the wood stove. Took some hunting but found a minimalistic modern wood stove. Was a little worried when client insisted on wood stove because most are so traditional and dated looking. Love the square edges, straight lines. Wood stove disappears into the black background. Originally I had planned a massive stone gas fireplace and surround and was disappointed when client wanted woodstove. But after redeisign was pretty happy how it turned out. Got that minimal streamlined rustic farmhouse look I was going for.
The cubby holes are for firewood storage. 2 step finish method. 1st coat makes grain and color pop (you should have seen how bland it looked before) and final coat for protection.

Ristrutturazione completa appartamento da 120mq con carta da parati e camino effetto corten
Cette image montre un grand salon design ouvert avec une salle de réception, un mur gris, une cheminée ribbon, un manteau de cheminée en métal, un téléviseur fixé au mur, un sol gris, un plafond décaissé et du papier peint.
Cette image montre un grand salon design ouvert avec une salle de réception, un mur gris, une cheminée ribbon, un manteau de cheminée en métal, un téléviseur fixé au mur, un sol gris, un plafond décaissé et du papier peint.

Réalisation d'un grand salon design ouvert avec un bar de salon, un mur gris, un sol en carrelage de porcelaine, une cheminée ribbon, un manteau de cheminée en métal, un téléviseur fixé au mur, un sol gris et un plafond voûté.
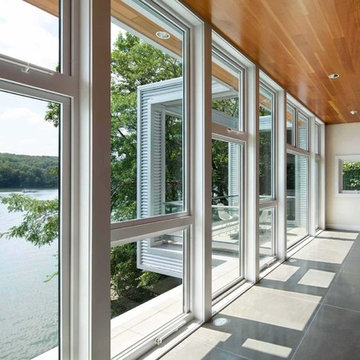
Farshid Assassi
Aménagement d'un salon moderne de taille moyenne et ouvert avec un mur blanc, sol en béton ciré, une cheminée standard, un manteau de cheminée en métal, un téléviseur fixé au mur, une salle de réception et un sol gris.
Aménagement d'un salon moderne de taille moyenne et ouvert avec un mur blanc, sol en béton ciré, une cheminée standard, un manteau de cheminée en métal, un téléviseur fixé au mur, une salle de réception et un sol gris.
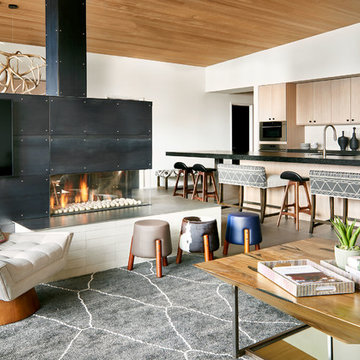
This 3,300 square foot loft sleeps up to 13 with four bedrooms and four bathrooms, a large kitchen area and multiple entertainment spaces to accommodate.
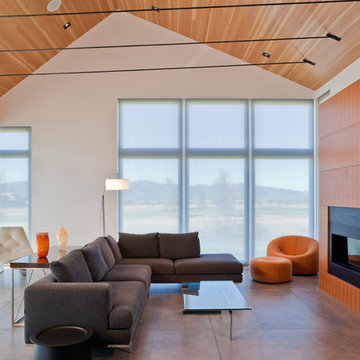
This house and guest house were designed with careful attention to siting, embracing the vistas to the surrounding landscape: the master bedroom’s windows frame views of Taylor Mountain to the east while the vast expanses of south and west facing glass engage the Big Hole Range from the open plan living/dining/kitchen area.
The main residence and guest house contain 4,850 sq ft of habitable space plus a two car garage. The palette of materials accentuates rich, natural materials including Montana moss rock, cedar siding, stained concrete floors; cherry doors and flooring; a cor-ten steel roof and custom steel fabrications.
Amenities include a steam shower, whirlpool jet bathtub, a photographic darkroom, custom cherry casework, motorized roller shades at the first floor living area, professional grade kitchen appliances, an exterior kitchen, extensive exterior concrete terraces with a stainless steel propane fire pit.
Project Year: 2009
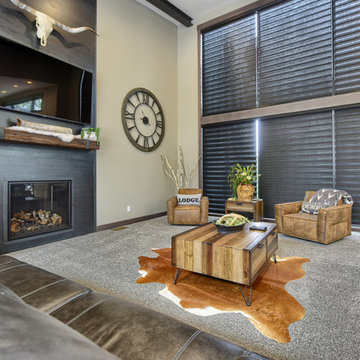
Cette photo montre un grand salon tendance ouvert avec un mur beige, moquette, une cheminée standard, un manteau de cheminée en métal, un téléviseur fixé au mur et un sol gris.
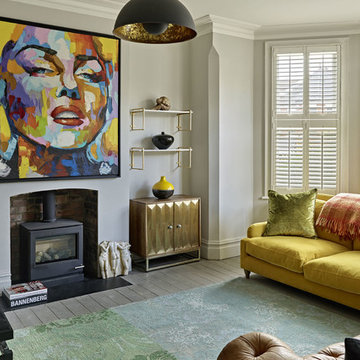
Idée de décoration pour un salon design fermé avec une salle de réception, un mur gris, un sol en bois brun, un poêle à bois, un manteau de cheminée en métal et un sol gris.
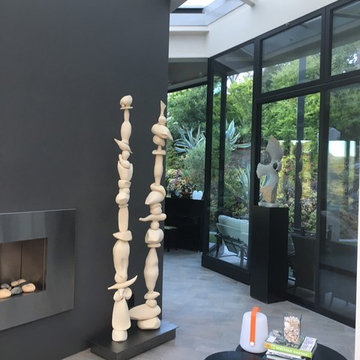
Inspiration pour un grand salon design fermé avec un mur gris, un sol en carrelage de porcelaine, une cheminée standard, un manteau de cheminée en métal et un sol gris.

The living, dining, and kitchen opt for views rather than walls. The living room is encircled by three, 16’ lift and slide doors, creating a room that feels comfortable sitting amongst the trees. Because of this the love and appreciation for the location are felt throughout the main floor. The emphasis on larger-than-life views is continued into the main sweet with a door for a quick escape to the wrap-around two-story deck.
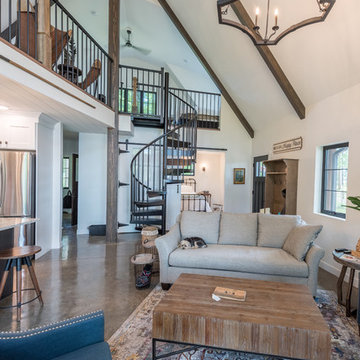
Cette photo montre un salon montagne de taille moyenne et ouvert avec une salle de réception, un mur beige, sol en béton ciré, cheminée suspendue, un manteau de cheminée en métal, aucun téléviseur et un sol gris.
Idées déco de salons avec un manteau de cheminée en métal et un sol gris
6