Idées déco de salons avec un manteau de cheminée en métal et un sol marron
Trier par :
Budget
Trier par:Populaires du jour
161 - 180 sur 3 203 photos
1 sur 3
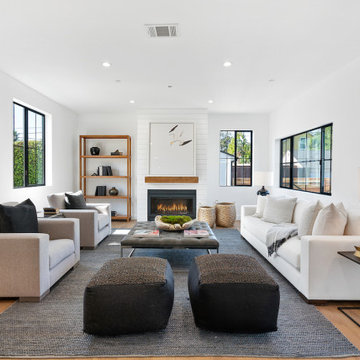
Exemple d'un grand salon chic avec une salle de réception, un mur blanc, un sol en bois brun, une cheminée standard, un manteau de cheminée en métal et un sol marron.
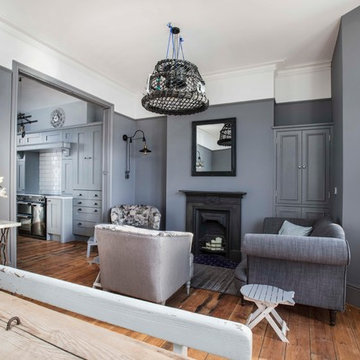
Coastal Living Room / Diner and Kitchen Open Plan with original period features and sea views
Inspiration pour un grand salon marin ouvert avec un mur gris, un sol en bois brun, une cheminée standard, un manteau de cheminée en métal, aucun téléviseur et un sol marron.
Inspiration pour un grand salon marin ouvert avec un mur gris, un sol en bois brun, une cheminée standard, un manteau de cheminée en métal, aucun téléviseur et un sol marron.
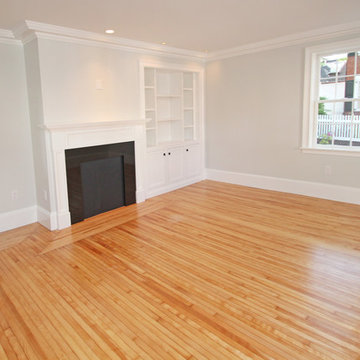
Réalisation d'un salon design de taille moyenne et ouvert avec une salle de réception, un mur gris, un sol en bois brun, une cheminée standard, un manteau de cheminée en métal et un sol marron.

Réalisation d'un grand salon en bois avec une salle de réception, un mur marron, un sol en carrelage de porcelaine, une cheminée double-face, un manteau de cheminée en métal, un téléviseur fixé au mur, un sol marron et un plafond en bois.
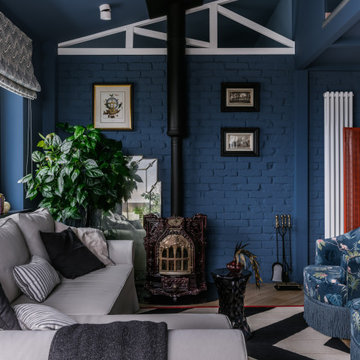
Артистическая квартира площадью 110 м2 в Краснодаре.
Интерьер квартиры дизайнеров Ярослава и Елены Алдошиных реализовывался ровно 9 месяцев. Пространство проектировалось для двух человек, которые ведут активный образ жизни, находятся в постоянном творческом поиске, любят путешествия и принимать гостей. А еще дизайнеры большое количество времени работают дома, создавая свои проекты.
Основная задача - создать современное, эстетичное, креативное пространство, которое вдохновляет на творческие поиски. За основу выбраны яркие смелые цветовые и фактурные сочетания.
Изначально дизайнеры искали жилье с нестандартными исходными данными и их выбор пал на квартиру площадью 110 м2 с антресолью - «вторым уровнем» и террасой, расположенную на последнем этаже дома.
Планировка изначально была удачной и подверглась минимальным изменениям, таким как перенос дверных проемов и незначительным корректировкам по стенам.
Основным плюсом исходной планировки была кухня-гостиная с высоким скошенным потолком, высотой пять метров в самой высокой точке. Так же из этой зоны имеется выход на террасу с видом на город. Окна помещения и сама терраса выходят на западную сторону, что позволяет практически каждый день наблюдать прекрасные закаты. В зоне гостиной мы отвели место для дровяного камина и вывели все нужные коммуникации, соблюдая все правила для согласования установки, это возможно благодаря тому, что квартира располагается на последнем этаже дома.
Особое помещение квартиры - антресоль - светлое пространство с большим количеством окон и хорошим видом на город. Так же в квартире имеется спальня площадью 20 м2 и миниатюрная ванная комната миниатюрных размеров 5 м2, но с высоким потолком 4 метра.
Пространство под лестницей мы преобразовали в масштабную систему хранения в которой предусмотрено хранение одежды, стиральная и сушильная машина, кладовая, место для робота-пылесоса. Дизайн кухонной мебели полностью спроектирован нами, он состоит из высоких пеналов с одной стороны и длинной рабочей зоной без верхних фасадов, только над варочной поверхностью спроектирован шкаф-вытяжка.
Зону отдыха в гостиной мы собрали вокруг антикварного Французского камина, привезенного из Голландии. Одним из важных решений была установка прозрачной перегородки во всю стену между гостиной и террасой, это позволило визуально продлить пространство гостиной на открытую террасу и наоборот впустить озеленение террасы в пространство гостиной.
Местами мы оставили открытой грубую кирпичную кладку, выкрасив ее матовой краской. Спальня общей площадью 20 кв.м имеет скошенный потолок так же, как и кухня-гостиная, где вместили все необходимое: кровать, два шкафа для хранения вещей, туалетный столик.
На втором этаже располагается кабинет со всем необходимым дизайнеру, а так же большая гардеробная комната.
В ванной комнате мы установили отдельностоящую ванну, а так же спроектировали специальную конструкцию кронштейнов шторок для удобства пользования душем. По периметру ванной над керамической плиткой использовали обои, которые мы впоследствии покрыли матовым лаком, не изменившим их по цвету, но защищающим от капель воды и пара.
Для нас было очень важно наполнить интерьер предметами искусства, для этого мы выбрали работы Сергея Яшина, которые очень близки нам по духу.
В качестве основного оттенка был выбран глубокий синий оттенок в который мы выкрасили не только стены, но и потолок. Палитра была выбрана не случайно, на передний план выходят оттенки пыльно-розового и лососевого цвета, а пространства за ними и над ними окутывает глубокий синий, который будто растворяет, погружая в тени стены вокруг и визуально стирает границы помещений, особенно в вечернее время. На этом же цветовом эффекте построен интерьер спальни и кабинета.
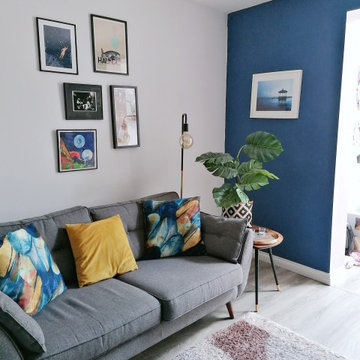
Inspiration pour un salon bohème de taille moyenne et ouvert avec un mur bleu, sol en stratifié, un poêle à bois, un manteau de cheminée en métal, aucun téléviseur et un sol marron.
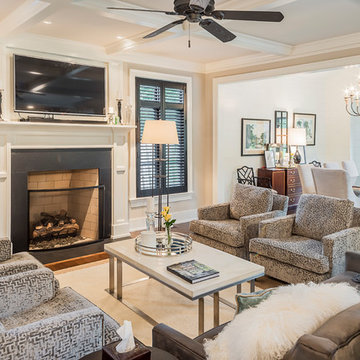
Design and built by Geneva Cabinet Gallery
photos by Rolfe Hokanson
Inspiration pour un salon traditionnel ouvert avec une salle de réception, un mur beige, parquet foncé, une cheminée standard, un manteau de cheminée en métal, un téléviseur fixé au mur et un sol marron.
Inspiration pour un salon traditionnel ouvert avec une salle de réception, un mur beige, parquet foncé, une cheminée standard, un manteau de cheminée en métal, un téléviseur fixé au mur et un sol marron.
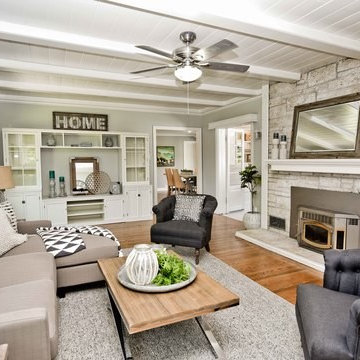
Staging is the art of enhancing the visual appeal of your home, to increase its market value, attract a larger pool of potential buyers and getting you an offer in the shortest amount of time.
My stagings are intentionally designed to be warm and inviting while showcasing features and create a "wow" impression at the moment a prospective buyer enters the home.
Serving the San Francisco East Bay Area.
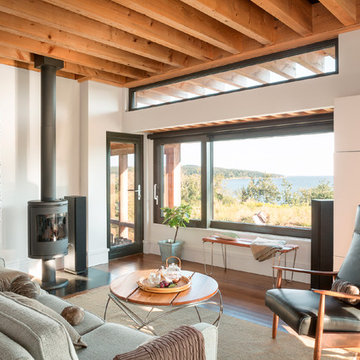
Idées déco pour un salon scandinave de taille moyenne et ouvert avec un mur blanc, un sol en bois brun, un poêle à bois, un manteau de cheminée en métal, aucun téléviseur et un sol marron.
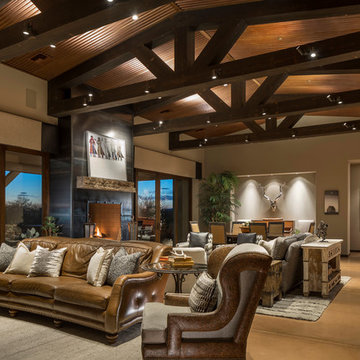
Idées déco pour un grand salon sud-ouest américain ouvert avec un mur beige, sol en béton ciré, une cheminée standard, un manteau de cheminée en métal, un téléviseur fixé au mur, une salle de réception et un sol marron.
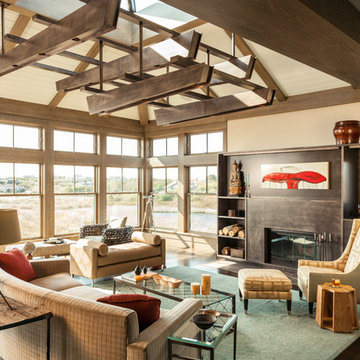
Cutrona
Aménagement d'un grand salon contemporain ouvert avec une salle de réception, un mur beige, parquet foncé, une cheminée ribbon, un manteau de cheminée en métal, aucun téléviseur et un sol marron.
Aménagement d'un grand salon contemporain ouvert avec une salle de réception, un mur beige, parquet foncé, une cheminée ribbon, un manteau de cheminée en métal, aucun téléviseur et un sol marron.
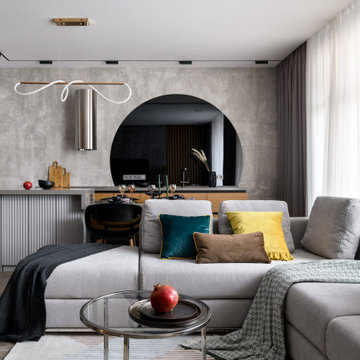
Inspiration pour un salon design de taille moyenne et ouvert avec un mur gris, un sol en carrelage de porcelaine, une cheminée ribbon, un manteau de cheminée en métal, un téléviseur fixé au mur et un sol marron.
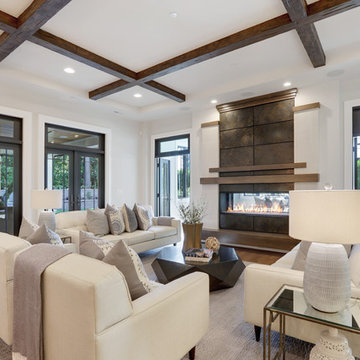
Aménagement d'un grand salon contemporain ouvert avec un manteau de cheminée en métal, un sol marron, un sol en bois brun, une cheminée double-face et un mur gris.
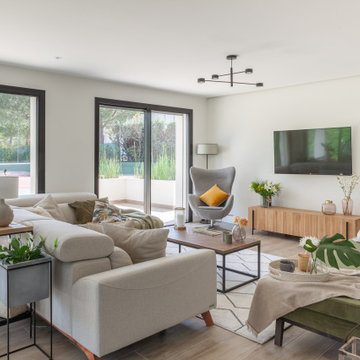
Idée de décoration pour un salon design de taille moyenne et ouvert avec un mur blanc, un sol en carrelage de porcelaine, cheminée suspendue, un manteau de cheminée en métal, un téléviseur fixé au mur et un sol marron.
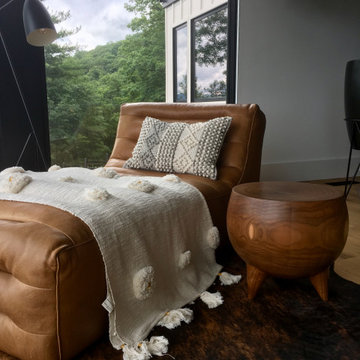
Idée de décoration pour un grand salon design ouvert avec un sol en bois brun, cheminée suspendue, un manteau de cheminée en métal, aucun téléviseur et un sol marron.

Inspiration pour un grand salon blanc et bois marin en bois ouvert avec un mur marron, parquet clair, une cheminée standard, un manteau de cheminée en métal, un téléviseur fixé au mur, un sol marron et poutres apparentes.
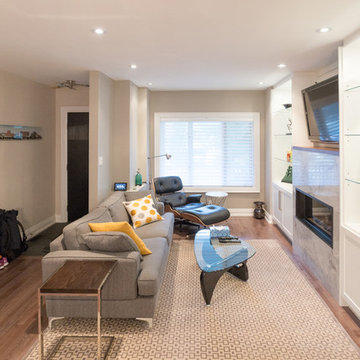
Alex Nirta
Exemple d'un salon tendance de taille moyenne et ouvert avec une salle de réception, un mur beige, parquet clair, une cheminée ribbon, un manteau de cheminée en métal, un téléviseur fixé au mur et un sol marron.
Exemple d'un salon tendance de taille moyenne et ouvert avec une salle de réception, un mur beige, parquet clair, une cheminée ribbon, un manteau de cheminée en métal, un téléviseur fixé au mur et un sol marron.

We were commissioned to create a contemporary single-storey dwelling with four bedrooms, three main living spaces, gym and enough car spaces for up to 8 vehicles/workshop.
Due to the slope of the land the 8 vehicle garage/workshop was placed in a basement level which also contained a bathroom and internal lift shaft for transporting groceries and luggage.
The owners had a lovely northerly aspect to the front of home and their preference was to have warm bedrooms in winter and cooler living spaces in summer. So the bedrooms were placed at the front of the house being true north and the livings areas in the southern space. All living spaces have east and west glazing to achieve some sun in winter.
Being on a 3 acre parcel of land and being surrounded by acreage properties, the rear of the home had magical vista views especially to the east and across the pastured fields and it was imperative to take in these wonderful views and outlook.
We were very fortunate the owners provided complete freedom in the design, including the exterior finish. We had previously worked with the owners on their first home in Dural which gave them complete trust in our design ability to take this home. They also hired the services of a interior designer to complete the internal spaces selection of lighting and furniture.
The owners were truly a pleasure to design for, they knew exactly what they wanted and made my design process very smooth. Hornsby Council approved the application within 8 weeks with no neighbor objections. The project manager was as passionate about the outcome as I was and made the building process uncomplicated and headache free.
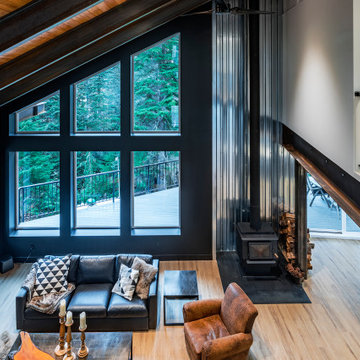
Metal railings lead up to the upper floor View of white walls and warm tongue and groove ceiling detail. Industrial styling in the kitchen is softened with warm leather tones and faux fur accents.
Photo by Brice Ferre
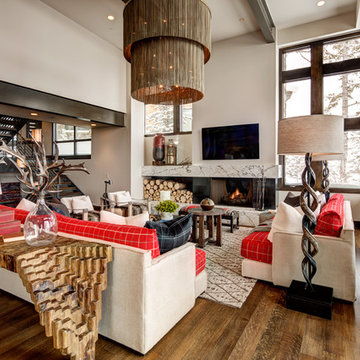
Cette photo montre un grand salon montagne ouvert avec un mur blanc, un sol en bois brun, un manteau de cheminée en métal, un téléviseur fixé au mur, un sol marron et une cheminée ribbon.
Idées déco de salons avec un manteau de cheminée en métal et un sol marron
9