Idées déco de salons avec un manteau de cheminée en métal et un sol marron
Trier par :
Budget
Trier par:Populaires du jour
81 - 100 sur 3 203 photos
1 sur 3
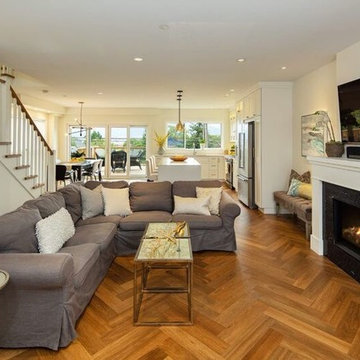
Idées déco pour un salon classique de taille moyenne et ouvert avec un mur blanc, une cheminée standard, un manteau de cheminée en métal, un téléviseur fixé au mur, un sol marron et un sol en vinyl.
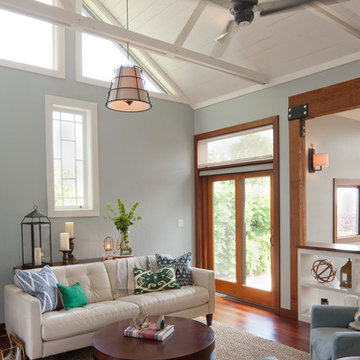
Cette image montre un salon bohème de taille moyenne et fermé avec un mur bleu, un sol en bois brun, un sol marron, une cheminée standard et un manteau de cheminée en métal.
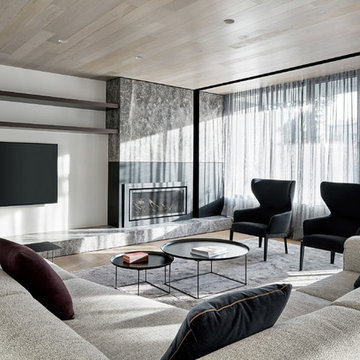
Peter Clarke Photography
Idées déco pour un grand salon contemporain ouvert avec une salle de réception, un mur blanc, parquet clair, une cheminée standard, un manteau de cheminée en métal, un téléviseur fixé au mur et un sol marron.
Idées déco pour un grand salon contemporain ouvert avec une salle de réception, un mur blanc, parquet clair, une cheminée standard, un manteau de cheminée en métal, un téléviseur fixé au mur et un sol marron.
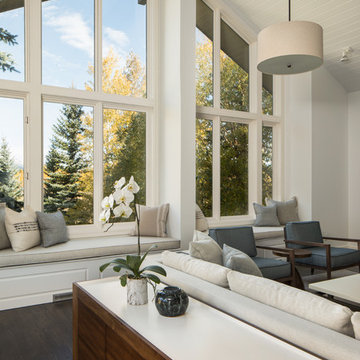
Cette photo montre un grand salon chic fermé avec un mur blanc, parquet foncé, une cheminée standard, un manteau de cheminée en métal, un téléviseur fixé au mur, un sol marron et une salle de réception.
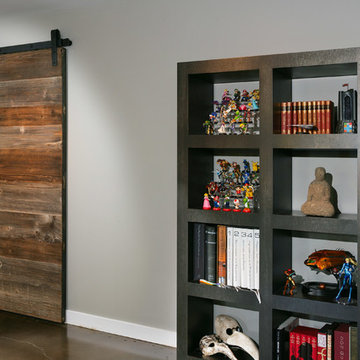
Bob Morris
Réalisation d'un salon vintage de taille moyenne et fermé avec une salle de réception, un mur gris, sol en béton ciré, une cheminée ribbon, un manteau de cheminée en métal et un sol marron.
Réalisation d'un salon vintage de taille moyenne et fermé avec une salle de réception, un mur gris, sol en béton ciré, une cheminée ribbon, un manteau de cheminée en métal et un sol marron.
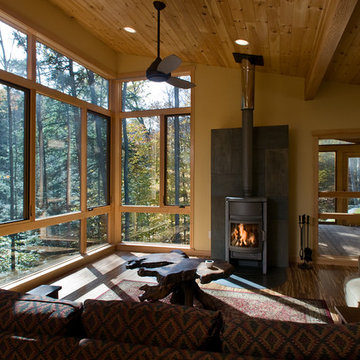
Perched on a steep ravine edge among the trees.
photos by Chris Kendall
Aménagement d'un grand salon montagne fermé avec un mur jaune, un sol en bois brun, un poêle à bois, aucun téléviseur, une salle de réception, un manteau de cheminée en métal et un sol marron.
Aménagement d'un grand salon montagne fermé avec un mur jaune, un sol en bois brun, un poêle à bois, aucun téléviseur, une salle de réception, un manteau de cheminée en métal et un sol marron.
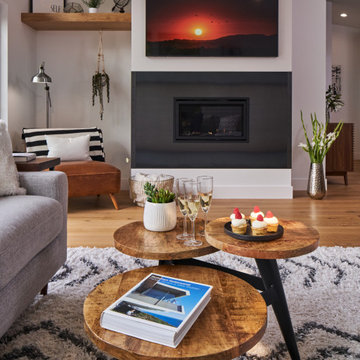
Cozy modern living room with large sectional seating and views of the valley. Perfect area for watching television or curling up next to a fire.
Inspiration pour un salon minimaliste de taille moyenne et ouvert avec un mur blanc, parquet clair, cheminée suspendue, un manteau de cheminée en métal, un téléviseur fixé au mur, un sol marron et un plafond voûté.
Inspiration pour un salon minimaliste de taille moyenne et ouvert avec un mur blanc, parquet clair, cheminée suspendue, un manteau de cheminée en métal, un téléviseur fixé au mur, un sol marron et un plafond voûté.
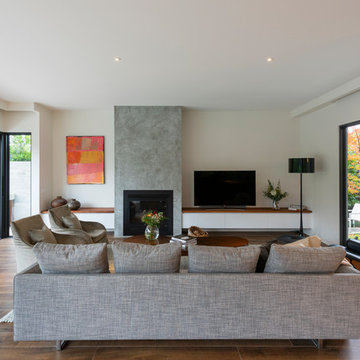
Aménagement d'un salon contemporain ouvert avec un mur blanc, un sol en carrelage de porcelaine, un manteau de cheminée en métal, un téléviseur fixé au mur et un sol marron.
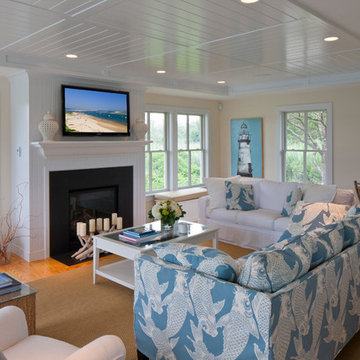
Brian Vanden Brink
Cette image montre un salon marin de taille moyenne et ouvert avec une cheminée standard, un téléviseur fixé au mur, un mur beige, parquet clair, un manteau de cheminée en métal et un sol marron.
Cette image montre un salon marin de taille moyenne et ouvert avec une cheminée standard, un téléviseur fixé au mur, un mur beige, parquet clair, un manteau de cheminée en métal et un sol marron.
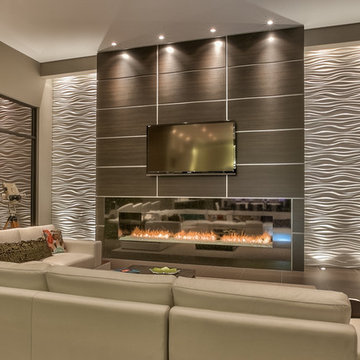
Home Built by Arjay Builders Inc.
Photo by Amoura Productions
Réalisation d'un très grand salon design ouvert avec un mur gris, une cheminée ribbon, un téléviseur fixé au mur, un bar de salon, un manteau de cheminée en métal et un sol marron.
Réalisation d'un très grand salon design ouvert avec un mur gris, une cheminée ribbon, un téléviseur fixé au mur, un bar de salon, un manteau de cheminée en métal et un sol marron.
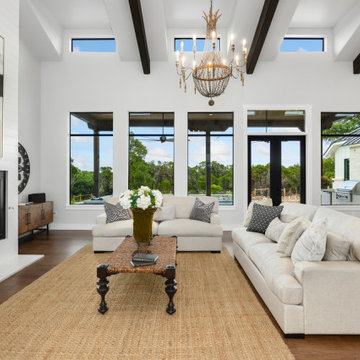
The modern farmhouse living area with natural lighting all around.
Idées déco pour un salon campagne de taille moyenne et ouvert avec un mur blanc, parquet foncé, un manteau de cheminée en métal, aucun téléviseur, un sol marron, un plafond voûté, poutres apparentes et une cheminée standard.
Idées déco pour un salon campagne de taille moyenne et ouvert avec un mur blanc, parquet foncé, un manteau de cheminée en métal, aucun téléviseur, un sol marron, un plafond voûté, poutres apparentes et une cheminée standard.
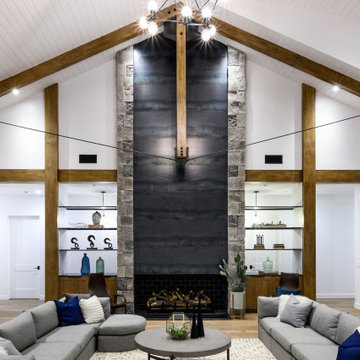
WINNER: Silver Award – One-of-a-Kind Custom or Spec 4,001 – 5,000 sq ft, Best in American Living Awards, 2019
Affectionately called The Magnolia, a reference to the architect's Southern upbringing, this project was a grass roots exploration of farmhouse architecture. Located in Phoenix, Arizona’s idyllic Arcadia neighborhood, the home gives a nod to the area’s citrus orchard history.
Echoing the past while embracing current millennial design expectations, this just-complete speculative family home hosts four bedrooms, an office, open living with a separate “dirty kitchen”, and the Stone Bar. Positioned in the Northwestern portion of the site, the Stone Bar provides entertainment for the interior and exterior spaces. With retracting sliding glass doors and windows above the bar, the space opens up to provide a multipurpose playspace for kids and adults alike.
Nearly as eyecatching as the Camelback Mountain view is the stunning use of exposed beams, stone, and mill scale steel in this grass roots exploration of farmhouse architecture. White painted siding, white interior walls, and warm wood floors communicate a harmonious embrace in this soothing, family-friendly abode.
Project Details // The Magnolia House
Architecture: Drewett Works
Developer: Marc Development
Builder: Rafterhouse
Interior Design: Rafterhouse
Landscape Design: Refined Gardens
Photographer: ProVisuals Media
Awards
Silver Award – One-of-a-Kind Custom or Spec 4,001 – 5,000 sq ft, Best in American Living Awards, 2019
Featured In
“The Genteel Charm of Modern Farmhouse Architecture Inspired by Architect C.P. Drewett,” by Elise Glickman for Iconic Life, Nov 13, 2019
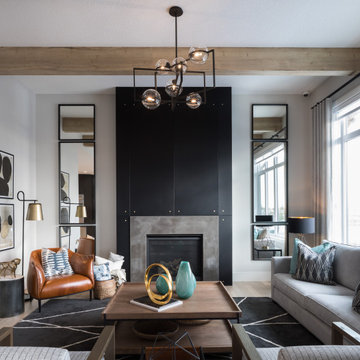
Cette image montre un grand salon rustique ouvert avec une salle de réception, un mur gris, parquet clair, une cheminée standard, un manteau de cheminée en métal, aucun téléviseur et un sol marron.
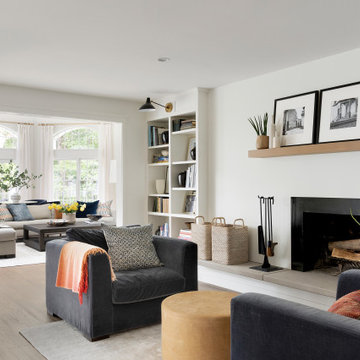
This beautiful French Provincial home is set on 10 acres, nestled perfectly in the oak trees. The original home was built in 1974 and had two large additions added; a great room in 1990 and a main floor master suite in 2001. This was my dream project: a full gut renovation of the entire 4,300 square foot home! I contracted the project myself, and we finished the interior remodel in just six months. The exterior received complete attention as well. The 1970s mottled brown brick went white to completely transform the look from dated to classic French. Inside, walls were removed and doorways widened to create an open floor plan that functions so well for everyday living as well as entertaining. The white walls and white trim make everything new, fresh and bright. It is so rewarding to see something old transformed into something new, more beautiful and more functional.
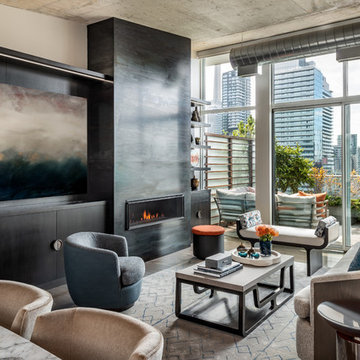
Living Room
Photography by Gillian Jackson
Cette photo montre un petit salon tendance ouvert avec un mur gris, un manteau de cheminée en métal, un téléviseur dissimulé, parquet foncé, une cheminée ribbon et un sol marron.
Cette photo montre un petit salon tendance ouvert avec un mur gris, un manteau de cheminée en métal, un téléviseur dissimulé, parquet foncé, une cheminée ribbon et un sol marron.
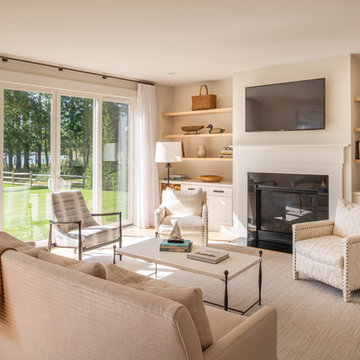
Inspiration pour un grand salon rustique ouvert avec un mur beige, parquet clair, une cheminée standard, un manteau de cheminée en métal, un téléviseur fixé au mur, un sol marron et éclairage.
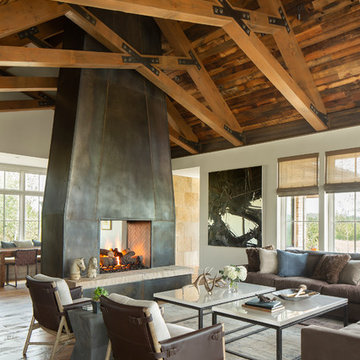
Inspiration pour un salon chalet ouvert avec un mur blanc, un sol en bois brun, une cheminée double-face, un manteau de cheminée en métal, un sol marron et un plafond cathédrale.
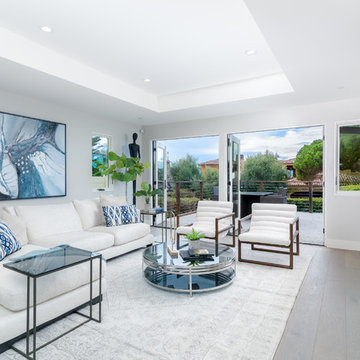
Idée de décoration pour un grand salon minimaliste ouvert avec une salle de réception, un mur gris, parquet clair, une cheminée ribbon, un manteau de cheminée en métal, un téléviseur fixé au mur et un sol marron.
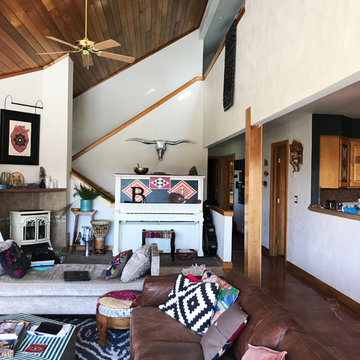
Aménagement d'un grand salon sud-ouest américain fermé avec une salle de réception, un mur beige, sol en béton ciré, un poêle à bois, un manteau de cheminée en métal, aucun téléviseur et un sol marron.
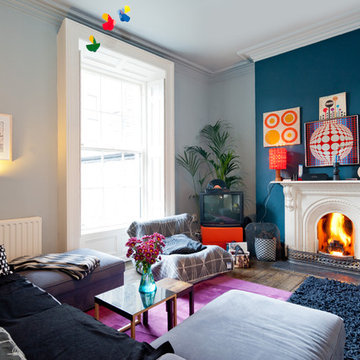
De Urbanic / Arther Maure
Aménagement d'un salon éclectique de taille moyenne et fermé avec un mur multicolore, parquet foncé, une cheminée standard, un manteau de cheminée en métal, un téléviseur indépendant et un sol marron.
Aménagement d'un salon éclectique de taille moyenne et fermé avec un mur multicolore, parquet foncé, une cheminée standard, un manteau de cheminée en métal, un téléviseur indépendant et un sol marron.
Idées déco de salons avec un manteau de cheminée en métal et un sol marron
5