Idées déco de salons avec un manteau de cheminée en métal et un sol marron
Trier par :
Budget
Trier par:Populaires du jour
61 - 80 sur 3 203 photos
1 sur 3
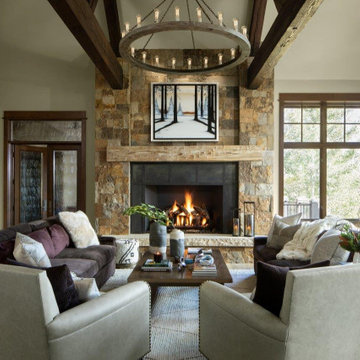
Idées déco pour un grand salon montagne ouvert avec un mur beige, un manteau de cheminée en métal, un sol en bois brun, une cheminée standard, un sol marron et un plafond voûté.
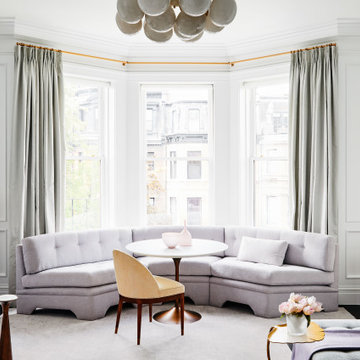
Cette photo montre un grand salon chic ouvert avec un mur blanc, aucun téléviseur, parquet foncé, une cheminée standard, un manteau de cheminée en métal et un sol marron.
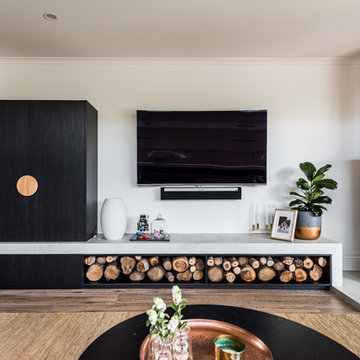
May Photography
Cette image montre un salon minimaliste ouvert avec une salle de réception, un mur blanc, un sol en bois brun, un poêle à bois, un manteau de cheminée en métal, un téléviseur fixé au mur et un sol marron.
Cette image montre un salon minimaliste ouvert avec une salle de réception, un mur blanc, un sol en bois brun, un poêle à bois, un manteau de cheminée en métal, un téléviseur fixé au mur et un sol marron.
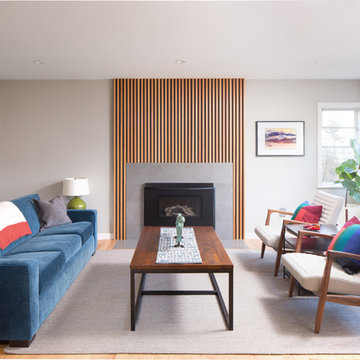
Photo Credit: Cleary Photo
Réalisation d'un salon design avec un mur beige, une cheminée standard, un manteau de cheminée en métal, un sol marron et parquet clair.
Réalisation d'un salon design avec un mur beige, une cheminée standard, un manteau de cheminée en métal, un sol marron et parquet clair.
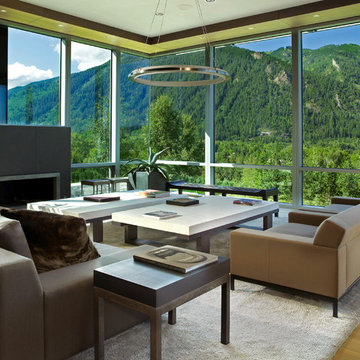
Cornerless windows are a small detail which helps to add a feeling of expansiveness to the view from this contemporary living room
Cette photo montre un grand salon tendance fermé avec une salle de réception, aucun téléviseur, une cheminée ribbon, parquet clair, un manteau de cheminée en métal et un sol marron.
Cette photo montre un grand salon tendance fermé avec une salle de réception, aucun téléviseur, une cheminée ribbon, parquet clair, un manteau de cheminée en métal et un sol marron.
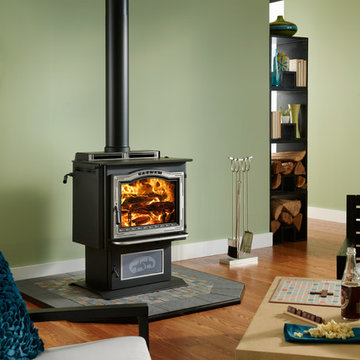
Cette image montre un salon chalet de taille moyenne et fermé avec une salle de réception, un mur vert, parquet foncé, un poêle à bois, un manteau de cheminée en métal, aucun téléviseur et un sol marron.
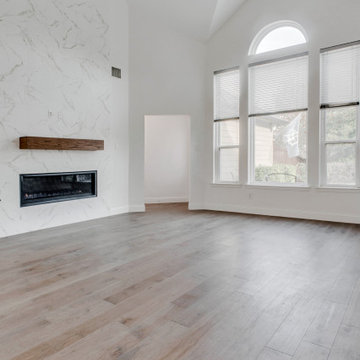
Exemple d'un grand salon moderne ouvert avec un mur blanc, parquet clair, une cheminée ribbon, un manteau de cheminée en métal, un sol marron et un plafond voûté.

This living rooms A-frame wood paneled ceiling allows lots of natural light to shine through onto its Farrow & Ball dark shiplap walls. The space boasts a large geometric rug made of natural fibers from Meadow Blu, a dark grey heather sofa from RH, a custom green Nickey Kehoe couch, a McGee and Co. gold chandelier, and a hand made reclaimed wood coffee table.
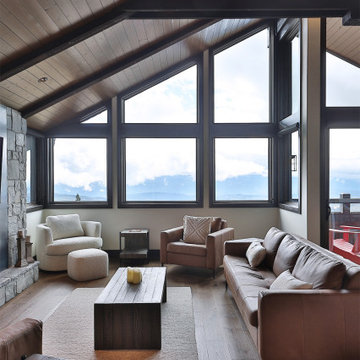
A spacious and open great room with expansive mountain views and warm wood features. The rock fireplace with natural hot rolled steel accent creates a stunning focal point for the room. The custom beam work draws the eyes up to the beautiful ceiling.

Idée de décoration pour un salon champêtre de taille moyenne et ouvert avec une salle de réception, un mur blanc, parquet foncé, cheminée suspendue, un manteau de cheminée en métal, aucun téléviseur, un sol marron et un plafond voûté.
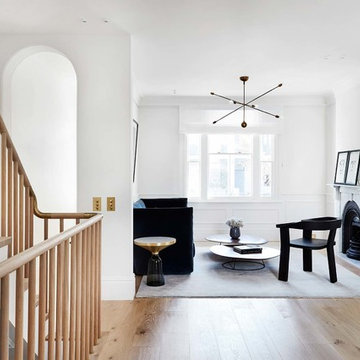
CM Studio carried out a comprehensive redesign of this quintessential Sydney workers cottage, using a minimialist pallet to create a tranquil, sophisticated minimalist residence.
Intrim supplied Intrim SK60 skirting board in 230mm, Intrim CR12 was used as a feature on the underside of the stair case and the wainscoting was created using Intrim CR12 chair rail as an inlay mould and Intrim CR19.
Designer: CM Studio | Builder: BAU Group | Photographer: Prue Ruscoe
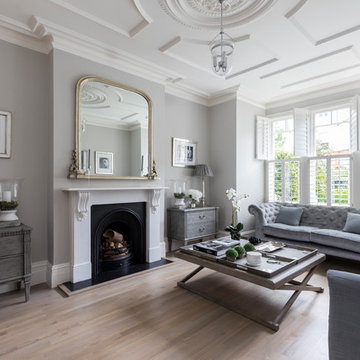
Chris Snook
Inspiration pour un grand salon traditionnel fermé avec un mur gris, parquet clair, une cheminée standard, un manteau de cheminée en métal, aucun téléviseur et un sol marron.
Inspiration pour un grand salon traditionnel fermé avec un mur gris, parquet clair, une cheminée standard, un manteau de cheminée en métal, aucun téléviseur et un sol marron.
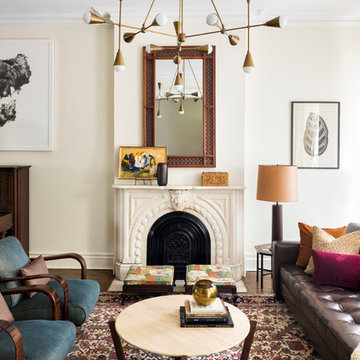
Photo by Adam Kane Macchia
Cette photo montre un salon chic de taille moyenne et fermé avec une salle de réception, un mur beige, une cheminée standard, parquet foncé, un manteau de cheminée en métal, aucun téléviseur, un sol marron et éclairage.
Cette photo montre un salon chic de taille moyenne et fermé avec une salle de réception, un mur beige, une cheminée standard, parquet foncé, un manteau de cheminée en métal, aucun téléviseur, un sol marron et éclairage.

Vance Fox
Cette image montre un grand salon chalet ouvert avec parquet foncé, une cheminée standard, un manteau de cheminée en métal et un sol marron.
Cette image montre un grand salon chalet ouvert avec parquet foncé, une cheminée standard, un manteau de cheminée en métal et un sol marron.

This LVP is inspired by summers at the cabin among redwoods and pines. Weathered rustic notes with deep reds and subtle greys. With the Modin Collection, we have raised the bar on luxury vinyl plank. The result is a new standard in resilient flooring. Modin offers true embossed in register texture, a low sheen level, a rigid SPC core, an industry-leading wear layer, and so much more.
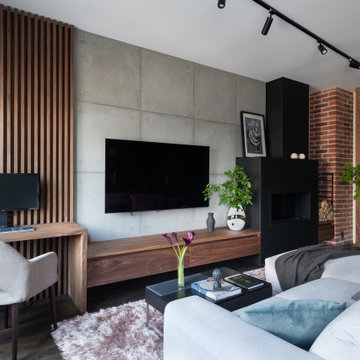
Встроенный биокамин
Панели из бетона за ТВ
Подвесная тумба, письменный стол, рейки и балки со встроенными линейными светильниками по индивидуальному заказу, шпон американского ореха
Инженерная доска Finex Индиана в грубой обработке с неровной поверхностью с эффектом старения
Журнальный столик Bo Concept
Ковер Art de Vivre
Колонна отделана старинным кирпичом
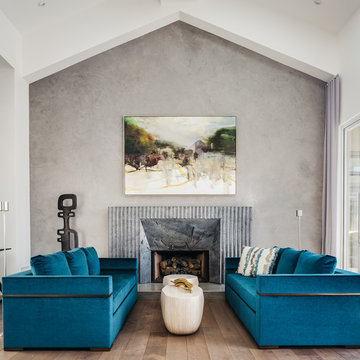
Cette image montre un grand salon traditionnel ouvert avec une salle de réception, un mur gris, une cheminée standard, un sol en bois brun, un manteau de cheminée en métal, aucun téléviseur et un sol marron.
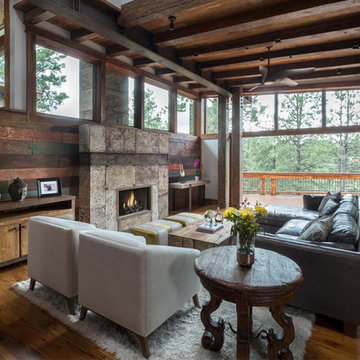
This unique project has heavy Asian influences due to the owner’s strong connection to Indonesia, along with a Mountain West flare creating a unique and rustic contemporary composition. This mountain contemporary residence is tucked into a mature ponderosa forest in the beautiful high desert of Flagstaff, Arizona. The site was instrumental on the development of our form and structure in early design. The 60 to 100 foot towering ponderosas on the site heavily impacted the location and form of the structure. The Asian influence combined with the vertical forms of the existing ponderosa forest led to the Flagstaff House trending towards a horizontal theme.
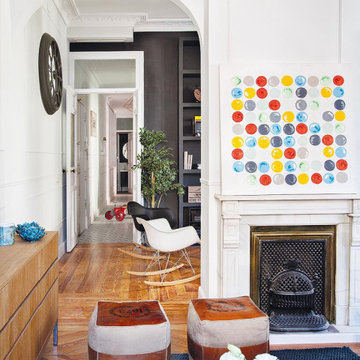
Idées déco pour un salon contemporain de taille moyenne et ouvert avec une bibliothèque ou un coin lecture, un mur blanc, un sol en bois brun, une cheminée standard, un manteau de cheminée en métal et un sol marron.
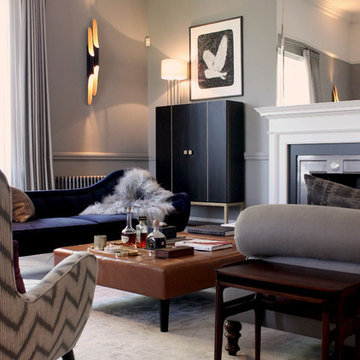
Cette photo montre un salon tendance avec un mur gris, un sol en bois brun, une cheminée standard, un manteau de cheminée en métal et un sol marron.
Idées déco de salons avec un manteau de cheminée en métal et un sol marron
4