Idées déco de salons avec un manteau de cheminée en pierre de parement et différents habillages de murs
Trier par :
Budget
Trier par:Populaires du jour
81 - 100 sur 341 photos
1 sur 3
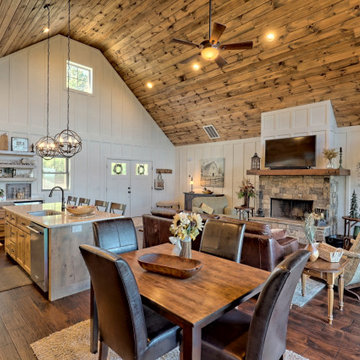
What a view! This custom-built, Craftsman style home overlooks the surrounding mountains and features board and batten and Farmhouse elements throughout.
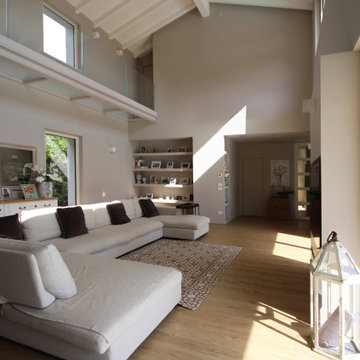
Réalisation d'un très grand salon champêtre ouvert avec une bibliothèque ou un coin lecture, une cheminée double-face, un manteau de cheminée en pierre de parement, un sol marron, poutres apparentes et du lambris.
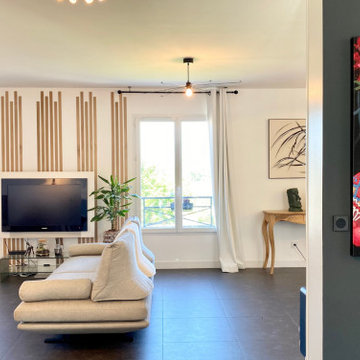
Lorsque Sandra et Kevin ont visité cette maison, ils ont eu un coup de coeur pour la décoration. Mais très vite après avoir emménagés, ils ont souffert du manque de luminosité. Leur pièce de vie exposé Nord avec un sol noir et du murs peints en gris anthracite manquait cruellement de lumière. Ils ont fait appel à WherDeco pour gagner en clarté et avoir un intérieur très naturel et épuré. WherDeco leur a proposé de repasser l'ensemble des murs sur une base blanche sauf un des pans de mur du salon et d'utiliser le chêne massif comme fil conducteur. Clarté et chaleur.
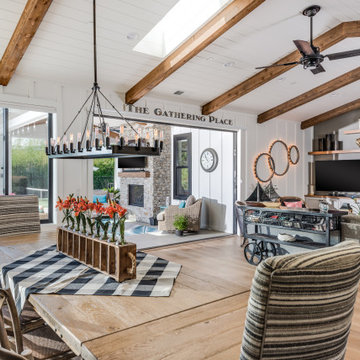
Cette image montre un très grand salon rustique ouvert avec un mur blanc, un sol en bois brun, une cheminée standard, un manteau de cheminée en pierre de parement, un téléviseur indépendant, un sol marron, un plafond en lambris de bois et du lambris de bois.
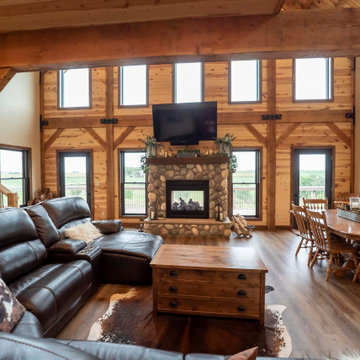
Timber frame home with vaulted ceilings and loft overhead
Idée de décoration pour un grand salon chalet ouvert avec un mur beige, un sol en bois brun, une cheminée standard, un manteau de cheminée en pierre de parement, un téléviseur fixé au mur, un sol marron, un plafond voûté et du lambris de bois.
Idée de décoration pour un grand salon chalet ouvert avec un mur beige, un sol en bois brun, une cheminée standard, un manteau de cheminée en pierre de parement, un téléviseur fixé au mur, un sol marron, un plafond voûté et du lambris de bois.

Little Siesta Cottage- This 1926 home was saved from destruction and moved in three pieces to the site where we deconstructed the revisions and re-assembled the home the way we suspect it originally looked.
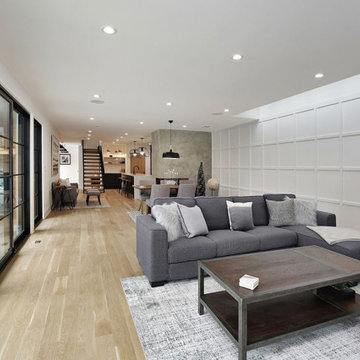
View looking back towards straicase
Cette photo montre un grand salon rétro en bois ouvert avec une salle de réception, parquet clair, une cheminée double-face, un manteau de cheminée en pierre de parement, un téléviseur fixé au mur et un plafond voûté.
Cette photo montre un grand salon rétro en bois ouvert avec une salle de réception, parquet clair, une cheminée double-face, un manteau de cheminée en pierre de parement, un téléviseur fixé au mur et un plafond voûté.
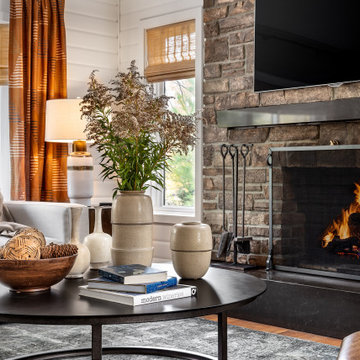
Idées déco pour un salon montagne en bois avec un mur blanc, un sol en bois brun, une cheminée standard, un manteau de cheminée en pierre de parement et un téléviseur fixé au mur.
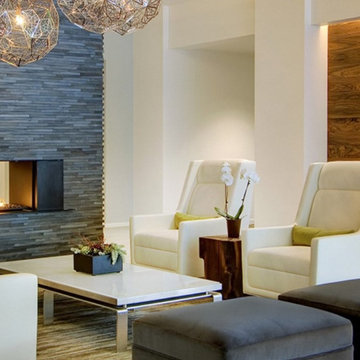
Aménagement d'un salon moderne en bois ouvert avec une salle de réception, un mur blanc, un sol en carrelage de porcelaine, une cheminée double-face, un manteau de cheminée en pierre de parement et un sol gris.

Exemple d'un grand salon ouvert avec une salle de réception, un mur blanc, tomettes au sol, une cheminée double-face, un manteau de cheminée en pierre de parement, un téléviseur encastré, un sol multicolore, poutres apparentes et boiseries.
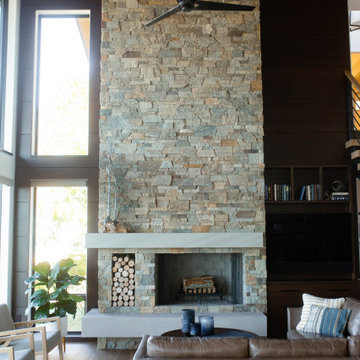
Exemple d'un salon tendance en bois ouvert avec un sol en bois brun, un manteau de cheminée en pierre de parement, un sol marron, un plafond en bois, un mur marron et une cheminée standard.
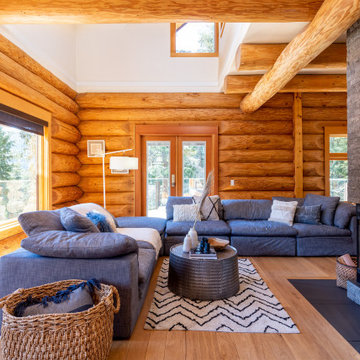
Cette photo montre un salon montagne en bois ouvert avec une salle de réception, un mur marron, un sol en bois brun, une cheminée d'angle, un manteau de cheminée en pierre de parement, aucun téléviseur, un sol marron et poutres apparentes.
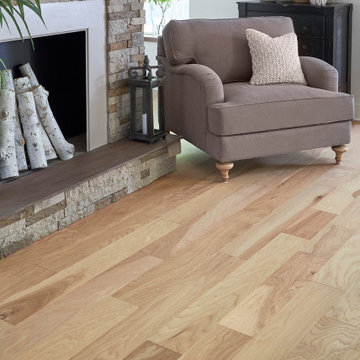
Idées déco pour un salon campagne ouvert avec une salle de réception, un mur blanc, parquet clair, une cheminée standard, un manteau de cheminée en pierre de parement, un sol beige et un mur en parement de brique.
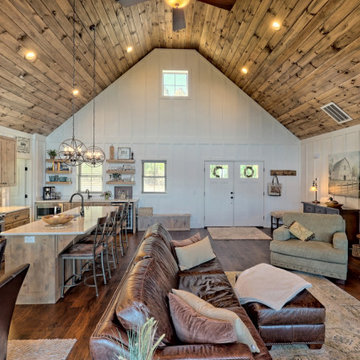
What a view! This custom-built, Craftsman style home overlooks the surrounding mountains and features board and batten and Farmhouse elements throughout.
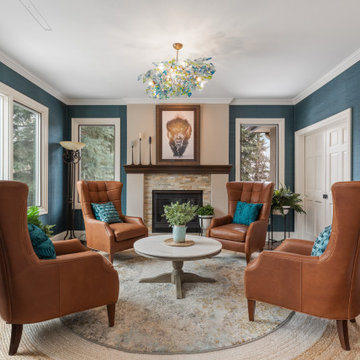
Blue grass cloth wallpaper and coordinating pillows brought this living room to the next level. We layered round rugs to add layers and warmth to the space. The art glass chandelier adds interest and sparkle.

When it comes to class, Yantram 3D Interior Rendering Studio provides the best 3d interior design services for your house. This is the planning for your Master Bedroom which is one of the excellent 3d interior design services in Indianapolis. The bedroom designed by a 3D Interior Designer at Yantram has a posh look and gives that chic vibe. It has a grand door to enter in and also a TV set which has ample space for a sofa set. Nothing can be more comfortable than this bedroom when it comes to downtime. The 3d interior design services by the 3D Interior Rendering studio make sure about customer convenience and creates a massive wardrobe, enough for the parents as well as for the kids. Space for the clothes on the walls of the wardrobe and middle space for the footwear. 3D Interior Rendering studio also thinks about the client's opulence and pictures a luxurious bathroom which has broad space and there's a bathtub in the corner, a toilet on the other side, and a plush platform for the sink that has a ritzy mirror on the wall. On the other side of the bed, there's the gallery which allows an exquisite look at nature and its surroundings.
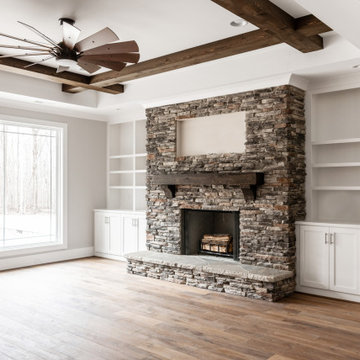
Inspiration pour un salon craftsman ouvert avec un mur beige, un sol en bois brun, un poêle à bois, un manteau de cheminée en pierre de parement, poutres apparentes et du lambris de bois.
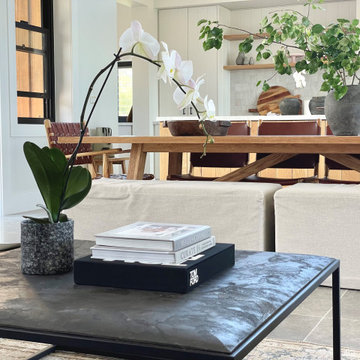
Coffee table vignette.
Idées déco pour un très grand salon contemporain ouvert avec une salle de réception, un mur blanc, une cheminée standard, un manteau de cheminée en pierre de parement, un téléviseur fixé au mur, un sol gris, un plafond voûté et du lambris de bois.
Idées déco pour un très grand salon contemporain ouvert avec une salle de réception, un mur blanc, une cheminée standard, un manteau de cheminée en pierre de parement, un téléviseur fixé au mur, un sol gris, un plafond voûté et du lambris de bois.
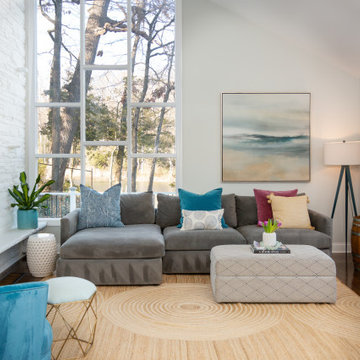
Mid Century Modern Living room with large stone accent fireplace wall. Grey sofa with chaise lounge, upholstered ottoman, and custom pillows with accents of blue and pops of color.
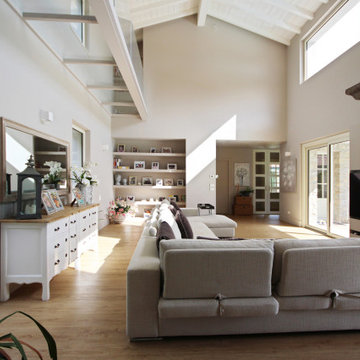
Cette image montre un très grand salon rustique ouvert avec une bibliothèque ou un coin lecture, une cheminée double-face, un manteau de cheminée en pierre de parement, un sol marron, poutres apparentes et du lambris.
Idées déco de salons avec un manteau de cheminée en pierre de parement et différents habillages de murs
5