Idées déco de salons avec un manteau de cheminée en pierre de parement et différents habillages de murs
Trier par :
Budget
Trier par:Populaires du jour
141 - 160 sur 341 photos
1 sur 3
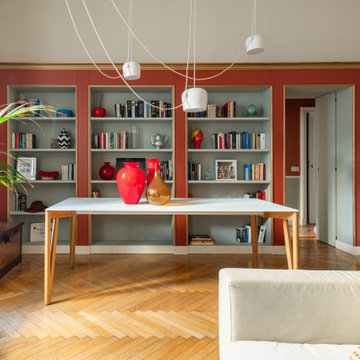
Apriti sesamo. 7 anni dopo il nostro primo intervento in questa casa, abbiamo lavorato per esaudire il sogno di molti: unire alla propria casa, l'appartamento vicino. L'abbiamo fatto attraverso questo mobile libreria con porta a scomparsa.
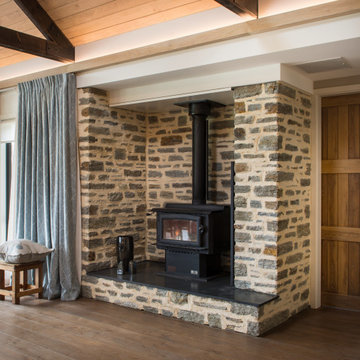
Cette photo montre un grand salon nature avec un sol en bois brun, un manteau de cheminée en pierre de parement, un sol marron, un plafond en lambris de bois et du papier peint.
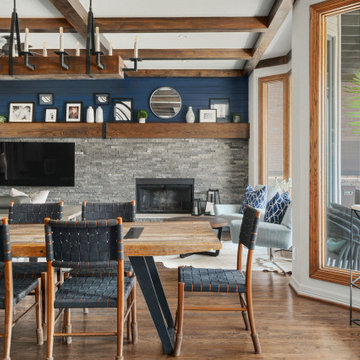
We remodeled this living room to make a huge feature wall and fireplace, added oversized windows to the sitting area, added the ceiling beams, new beefy fireplace mantle and shiplap.
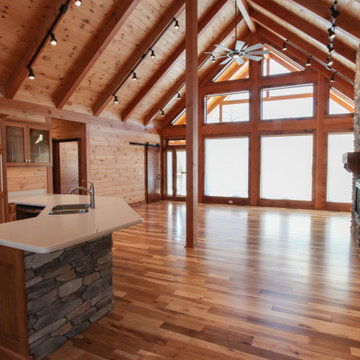
Cette photo montre un salon montagne en bois ouvert avec parquet clair, une cheminée standard, un manteau de cheminée en pierre de parement, aucun téléviseur, un sol jaune et un plafond en bois.
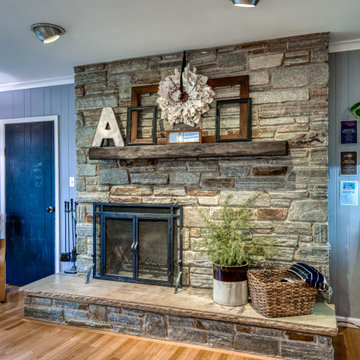
Cette photo montre un salon moderne de taille moyenne et ouvert avec une bibliothèque ou un coin lecture, un mur bleu, parquet clair, une cheminée standard, un manteau de cheminée en pierre de parement, un sol marron et du lambris.
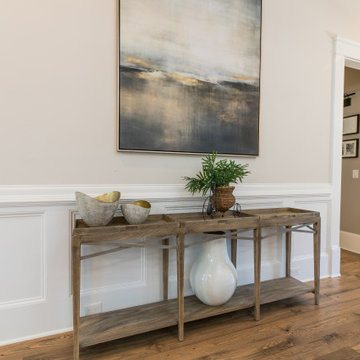
Exemple d'un grand salon chic fermé avec une salle de réception, un mur gris, parquet en bambou, une cheminée standard, un manteau de cheminée en pierre de parement, un téléviseur dissimulé, un plafond à caissons et boiseries.
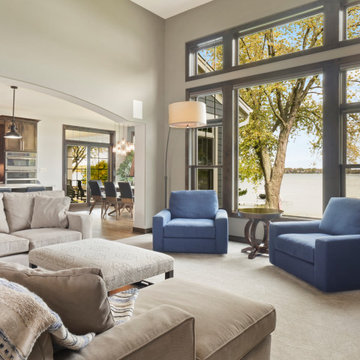
This lakeside retreat has been in the family for generations & is lovingly referred to as "the magnet" because it pulls friends and family together. When rebuilding on their family's land, our priority was to create the same feeling for generations to come.
This new build project included all interior & exterior architectural design features including lighting, flooring, tile, countertop, cabinet, appliance, hardware & plumbing fixture selections. My client opted in for an all inclusive design experience including space planning, furniture & decor specifications to create a move in ready retreat for their family to enjoy for years & years to come.
It was an honor designing this family's dream house & will leave you wanting a little slice of waterfront paradise of your own!
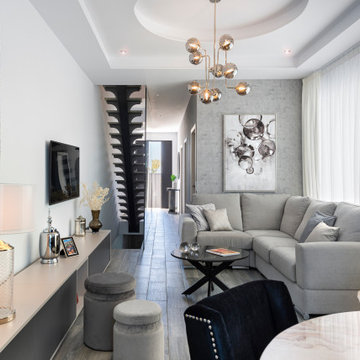
Salon comedor comunicado al pasillo principal
Exemple d'un grand salon tendance avec un mur blanc, un sol en carrelage de céramique, une cheminée standard, un manteau de cheminée en pierre de parement, un téléviseur fixé au mur, un sol gris et du papier peint.
Exemple d'un grand salon tendance avec un mur blanc, un sol en carrelage de céramique, une cheminée standard, un manteau de cheminée en pierre de parement, un téléviseur fixé au mur, un sol gris et du papier peint.
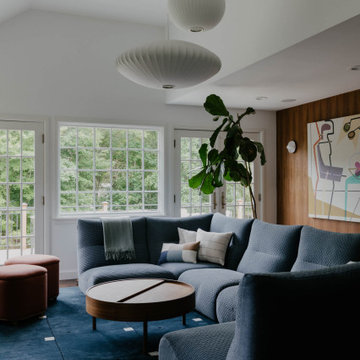
Idées déco pour un salon rétro de taille moyenne et fermé avec un mur blanc, un sol en bois brun, une cheminée standard, un manteau de cheminée en pierre de parement, un téléviseur fixé au mur, un plafond décaissé et du lambris.
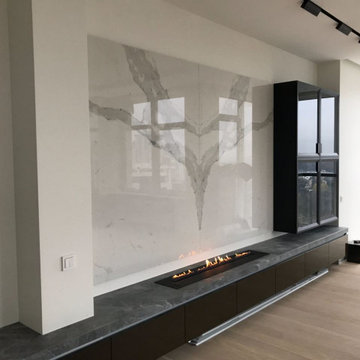
Элегантный Биокамин с Встроенной Тумбой: Создайте Уют и Современный Стиль в Вашей Комнате
Представляем вам наш новый биокамин с встроенной тумбой – идеальное решение для вашего интерьера. Этот камин не только обогатит ваше пространство уютом, но и станет украшением в современном стиле.
Один взгляд на этот биокамин и вы сразу заметите, как красиво пламя отражается в стене из натурального мрамора, создавая волшебное объемное горение. Мраморная отделка добавляет изысканности и роскоши, делая вашу комнату местом, где приятно проводить время.
Наш биокамин легко вписывается в любой современный интерьер благодаря минималистичному и стильному дизайну. Он станет функциональным акцентом в вашем пространстве, добавляя не только тепла, но и визуальной привлекательности.
Ваша комната предлагает много простора и уюта, и наш биокамин дополнит это уютное атмосферу. Он создаст дополнительный источник тепла и уюта, делая ваше пространство еще более привлекательным.
Привнесите тепло и современный стиль в вашу комнату с нашим биокамином с встроенной тумбой. Наслаждайтесь моментами уюта и расслабления в окружении красивого пламени и натурального мрамора

The centrepiece to the living area is a beautiful stone column fireplace (gas powered) and set off with a wood mantle, as well as an integrated bench that ties together the entertainment area. In an adjacent area is the dining space, which is framed by a large wood post and lintel system, providing end pieces to a large countertop. The side facing the dining area is perfect for a buffet, but also acts as a room divider for the home office beyond. The opposite side of the counter is a dry bar set up with wine fridge and storage, perfect for adapting the space for large gatherings.
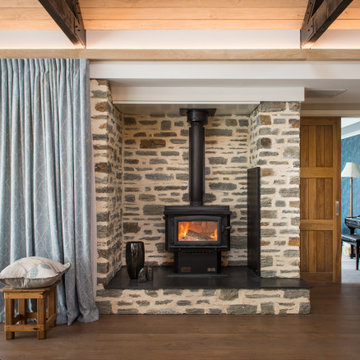
Aménagement d'un grand salon campagne avec un sol en bois brun, un manteau de cheminée en pierre de parement, un sol marron, un plafond en lambris de bois et du papier peint.
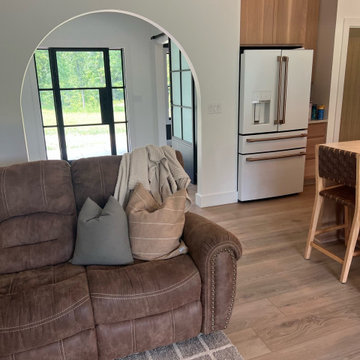
Wide arched entry way leading to living room and kitchen.
Floors, Camarilla Oak, Courtier Collection (LVP)
Aménagement d'un salon moderne de taille moyenne et fermé avec une salle de réception, un mur blanc, un sol en vinyl, une cheminée standard, un manteau de cheminée en pierre de parement, un téléviseur fixé au mur, un sol multicolore, un plafond voûté et du lambris.
Aménagement d'un salon moderne de taille moyenne et fermé avec une salle de réception, un mur blanc, un sol en vinyl, une cheminée standard, un manteau de cheminée en pierre de parement, un téléviseur fixé au mur, un sol multicolore, un plafond voûté et du lambris.
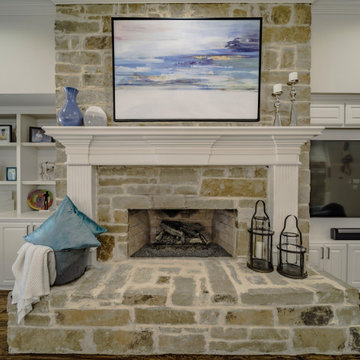
Stone fireplace with coastal artwork with built-in shelves.
Inspiration pour un grand salon traditionnel ouvert avec une salle de réception, un mur beige, parquet foncé, une cheminée standard, un manteau de cheminée en pierre de parement, un téléviseur encastré, un sol bleu, un plafond à caissons et un mur en parement de brique.
Inspiration pour un grand salon traditionnel ouvert avec une salle de réception, un mur beige, parquet foncé, une cheminée standard, un manteau de cheminée en pierre de parement, un téléviseur encastré, un sol bleu, un plafond à caissons et un mur en parement de brique.
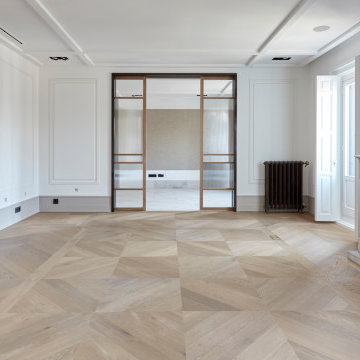
Consta de dos salones comunicados y un comedor comunicados por puerta de cristal diseñada por el estudio. Chimenea de la casa. Con radiadores antiguos que se han restaurado. Paredes y techos con boiserie en blanco. Gran embocadura lacada en negro brillo. Y despiece de suelos siseñado también por el estudio. Gran lujo de detalles en todos los acabados.
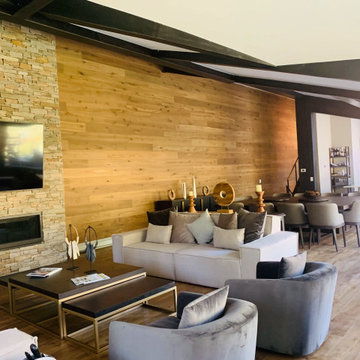
Our commitment to excellence extends beyond the new addition, as we meticulously remodeled the entire house to ensure a cohesive and harmonious aesthetic. Every room reflects a balance of functionality and elegance, with premium materials and thoughtful design choices that elevate the overall living experience. One of the standout features of this project is the addition of a new level to the home, providing not just additional space but an entirely new dimension to the property. The centerpiece of this expansion is the breathtaking living room that captures the essence of mountain luxury. Adorned with a magnificent wood-beamed, vaulted ceiling, this space seamlessly blends the warmth of natural elements with the grandeur of expansive design.
The living room, the heart of the home, now boasts panoramic views and an inviting ambiance that extends to a deck, where the beauty of the outdoors is effortlessly brought inside. Whether you're entertaining guests or enjoying a quiet evening with your family, this living room is designed to be the perfect retreat.
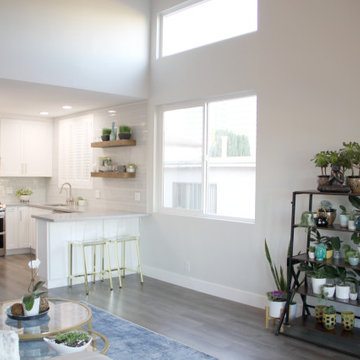
Aménagement d'un grand salon gris et blanc contemporain ouvert avec un mur gris, un sol en bois brun, une cheminée d'angle, un manteau de cheminée en pierre de parement, aucun téléviseur, un sol marron, un plafond voûté et un mur en pierre.
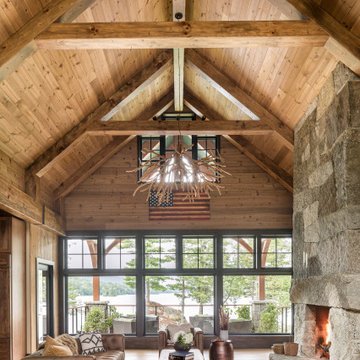
Idées déco pour un grand salon montagne en bois ouvert avec un mur marron, un sol en bois brun, une cheminée double-face, un manteau de cheminée en pierre de parement, aucun téléviseur, un sol marron et un plafond en bois.
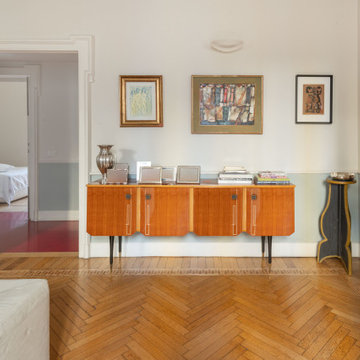
Apriti sesamo. 7 anni dopo il nostro primo intervento in questa casa, abbiamo lavorato per esaudire il sogno di molti: unire alla propria casa, l'appartamento vicino. L'abbiamo fatto attraverso questo mobile libreria con porta a scomparsa.

Fireplace redone in stacked stone. We demolished the dilapidated old red brick fireplace and replaced it with a new wood-burning unit. We centered it on the wall.
The floating mantel will be installed this month.
Idées déco de salons avec un manteau de cheminée en pierre de parement et différents habillages de murs
8