Idées déco de salons avec un manteau de cheminée en pierre et un plafond à caissons
Trier par :
Budget
Trier par:Populaires du jour
61 - 80 sur 1 121 photos
1 sur 3

Living Room
⚜️⚜️⚜️⚜️⚜️⚜️⚜️⚜️⚜️⚜️⚜️⚜️⚜️⚜️
The latest custom home from Golden Fine Homes is a stunning Louisiana French Transitional style home.
This home has five bedrooms and five bathrooms with a flexible floorplan design that allows for a multitude of uses.
A separate dining room, butlers’ pantry, wet-bar with icemaker and beverage refrigerator, a large outdoor living room with grill and fireplace and kids bonus area upstairs. It also has an extra large media closet/room with plenty of space for added indoor storage.
The kitchen is equipped with all high-end appliances with matching custom cabinet panels and gorgeous Mont Blanc quartzite counters. Floor to ceiling custom cabinets with LED lighting, custom hood and custom tile work, including imported italian marble backsplash. Decorator lighting, pot filler and breakfast area overlooking the covered outdoor living space round out the gourmet kitchen.
The master bedroom is accented by a large reading nook with windows to the back yard. The master bathroom is gorgeous with decorator lighting, custom tilework, makeup niche, frameless glass shower and freestanding tub. The master closet has custom cabinetry, dressers and a secure storage room. This gorgeous custom home embodies contemporary elegance.
Perfect for the busy family and those that love to entertain. Located in the new medical district, it’s only a quick 5 minute drive to the hospital. It’s also on the St. George School bus route, with the bus stop located right across the street, so you can watch the kids right from your kitchen window. You simply must see this gorgeous home offering the latest new home design trends and construction technology.
⚜️⚜️⚜️⚜️⚜️⚜️⚜️⚜️⚜️⚜️⚜️⚜️⚜️⚜️
If you are looking for a luxury home builder or remodeler on the Louisiana Northshore; Mandeville, Covington, Folsom, Madisonville or surrounding areas, contact us today.
Website: https://goldenfinehomes.com
Email: info@goldenfinehomes.com
Phone: 985-282-2570
⚜️⚜️⚜️⚜️⚜️⚜️⚜️⚜️⚜️⚜️⚜️⚜️⚜️⚜️
Louisiana custom home builder, Louisiana remodeling, Louisiana remodeling contractor, home builder, remodeling, bathroom remodeling, new home, bathroom renovations, kitchen remodeling, kitchen renovation, custom home builders, home remodeling, house renovation, new home construction, house building, home construction, bathroom remodeler near me, kitchen remodeler near me, kitchen makeovers, new home builders.
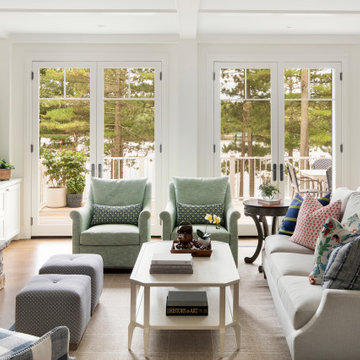
A welcoming living room off the front foyer is anchored by a stone fireplace in a custom blend for the home owner. A limestone mantle and hearth provide great perching spaces for the homeowners and accessories. All furniture was custom designed by Lenox House Design for the Home Owners.

18' tall living room with coffered ceiling and fireplace
Exemple d'un très grand salon moderne ouvert avec une salle de réception, un mur gris, un sol en carrelage de céramique, une cheminée standard, un manteau de cheminée en pierre, un sol gris, un plafond à caissons et du lambris.
Exemple d'un très grand salon moderne ouvert avec une salle de réception, un mur gris, un sol en carrelage de céramique, une cheminée standard, un manteau de cheminée en pierre, un sol gris, un plafond à caissons et du lambris.
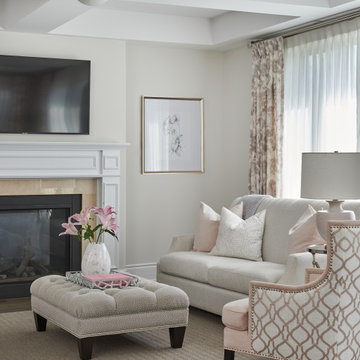
Idées déco pour un petit salon classique ouvert avec un mur gris, un sol en bois brun, une cheminée double-face, un manteau de cheminée en pierre, un téléviseur fixé au mur, un sol marron et un plafond à caissons.
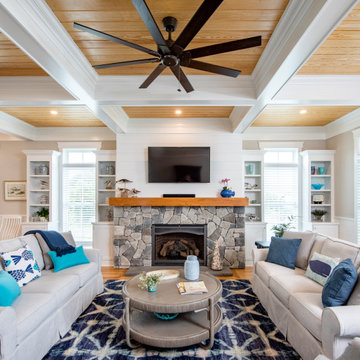
Exemple d'un salon bord de mer ouvert avec un mur gris, un sol en bois brun, une cheminée standard, un manteau de cheminée en pierre, un téléviseur fixé au mur, un sol marron, un plafond à caissons, un plafond en bois et boiseries.

Bill Taylor
Inspiration pour un salon traditionnel ouvert avec une salle de réception, un mur blanc, parquet foncé, une cheminée standard, un manteau de cheminée en pierre, un mur en pierre, éclairage et un plafond à caissons.
Inspiration pour un salon traditionnel ouvert avec une salle de réception, un mur blanc, parquet foncé, une cheminée standard, un manteau de cheminée en pierre, un mur en pierre, éclairage et un plafond à caissons.
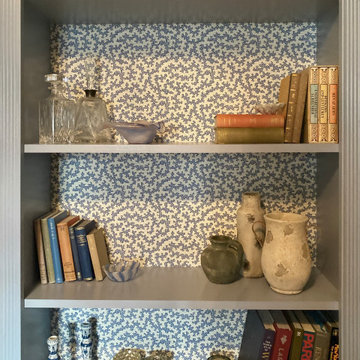
Widened opening into traditional middle room of a Victorian home, bespoke stained glass doors were made by local artisans, installed new fire surround, hearth & wood burner. Bespoke bookcases and mini bar were created to bring function to the once unused space. The taller wall cabinets feature bespoke brass mesh inlay which house the owners high specification stereo equipment with extensive music collection stored below. New solid oak parquet flooring. Installed new traditional cornice and ceiling rose to finish the room.
The room is awaiting a second armchair and side tables.

The soaring living room ceilings in this Omaha home showcase custom designed bookcases, while a comfortable modern sectional sofa provides ample space for seating. The expansive windows highlight the beautiful rolling hills and greenery of the exterior. The grid design of the large windows is repeated again in the coffered ceiling design. Wood look tile provides a durable surface for kids and pets and also allows for radiant heat flooring to be installed underneath the tile. The custom designed marble fireplace completes the sophisticated look.

Updated living room with white natural stone full-wall fireplace, custom floating mantel, greige built-ins with inset doors and drawers, locally sourced artwork above the mantel, coffered ceilings and refinished hardwood floors in the Ballantyne Country Club neighborhood of Charlotte, NC

The mood and character of the great room in this open floor plan is beautifully and classically on display. The furniture, away from the walls, and the custom wool area rug add warmth. The soft, subtle draperies frame the windows and fill the volume of the 20' ceilings.
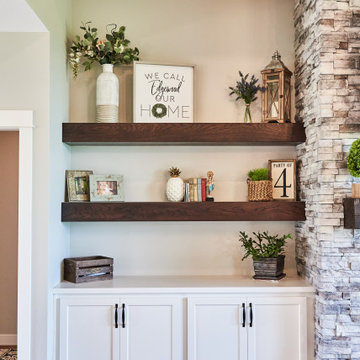
Inspiration pour un grand salon rustique ouvert avec un mur gris, parquet clair, une cheminée standard, un manteau de cheminée en pierre, un téléviseur fixé au mur, un sol marron et un plafond à caissons.

The focal point of the formal living room is the transitional fireplace. The hearth and surround are 3cm Arabescato Orobico Grigio with eased edges.
Aménagement d'un grand salon classique ouvert avec une salle de réception, un mur gris, aucun téléviseur, un plafond à caissons, parquet foncé, une cheminée standard, un manteau de cheminée en pierre et un sol marron.
Aménagement d'un grand salon classique ouvert avec une salle de réception, un mur gris, aucun téléviseur, un plafond à caissons, parquet foncé, une cheminée standard, un manteau de cheminée en pierre et un sol marron.

The centerpiece of this living room is the 2 sided fireplace, shared with the Sunroom. The coffered ceilings help define the space within the Great Room concept and the neutral furniture with pops of color help give the area texture and character. The stone on the fireplace is called Blue Mountain and was over-grouted in white. The concealed fireplace rises from inside the floor to fill in the space on the left of the fireplace while in use.

Craftsman Style Residence New Construction 2021
3000 square feet, 4 Bedroom, 3-1/2 Baths
Idées déco pour un salon craftsman de taille moyenne et ouvert avec une salle de réception, un mur gris, un sol en bois brun, une cheminée ribbon, un manteau de cheminée en pierre, un téléviseur fixé au mur, un sol gris, un plafond à caissons et boiseries.
Idées déco pour un salon craftsman de taille moyenne et ouvert avec une salle de réception, un mur gris, un sol en bois brun, une cheminée ribbon, un manteau de cheminée en pierre, un téléviseur fixé au mur, un sol gris, un plafond à caissons et boiseries.
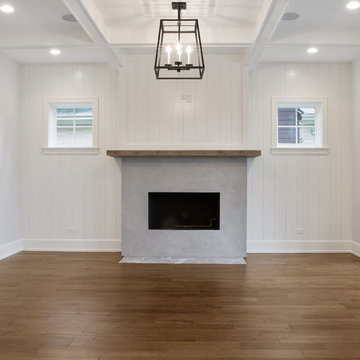
Living area with custom wide plank flooring, white paneled walls and fireplace.
Idée de décoration pour un grand salon minimaliste fermé avec un mur gris, un sol en bois brun, une cheminée standard, un manteau de cheminée en pierre, un sol marron, un plafond à caissons et du lambris.
Idée de décoration pour un grand salon minimaliste fermé avec un mur gris, un sol en bois brun, une cheminée standard, un manteau de cheminée en pierre, un sol marron, un plafond à caissons et du lambris.
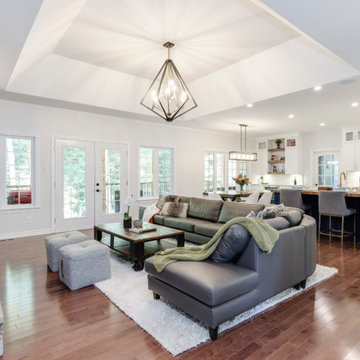
This living room features a beautiful stone fireplace mantel at the centre of the room, with built-in custom cabinets and floating shelves from Cabico cabinetry on both sides.
The room also features a stunning coffered ceiling with a unique light fixture to illuminate the room.
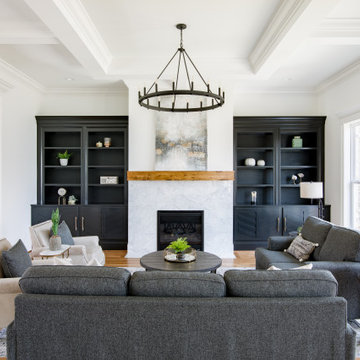
Staged Living room showcasing black built-in cabinets, a wood mantel, marble fireplace, and statement chandelier
Idées déco pour un salon classique ouvert avec un mur blanc, une cheminée standard, un manteau de cheminée en pierre, un plafond à caissons, une salle de réception, un sol en bois brun, aucun téléviseur et un sol marron.
Idées déco pour un salon classique ouvert avec un mur blanc, une cheminée standard, un manteau de cheminée en pierre, un plafond à caissons, une salle de réception, un sol en bois brun, aucun téléviseur et un sol marron.
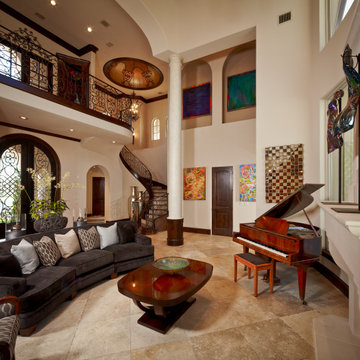
Idée de décoration pour un très grand salon méditerranéen avec un mur beige, un sol en travertin, une cheminée standard, un manteau de cheminée en pierre, un sol beige et un plafond à caissons.
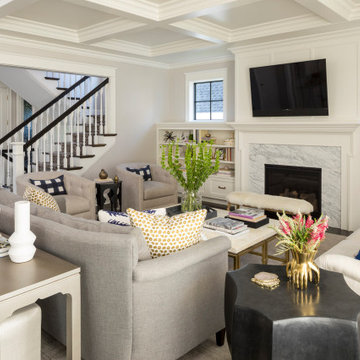
Aménagement d'un salon classique ouvert avec un mur blanc, parquet foncé, une cheminée standard, un manteau de cheminée en pierre, un téléviseur fixé au mur, un sol marron et un plafond à caissons.

Steve Henke
Inspiration pour un salon traditionnel fermé et de taille moyenne avec une salle de réception, un mur beige, parquet clair, une cheminée standard, un manteau de cheminée en pierre, aucun téléviseur et un plafond à caissons.
Inspiration pour un salon traditionnel fermé et de taille moyenne avec une salle de réception, un mur beige, parquet clair, une cheminée standard, un manteau de cheminée en pierre, aucun téléviseur et un plafond à caissons.
Idées déco de salons avec un manteau de cheminée en pierre et un plafond à caissons
4