Idées déco de salons avec un manteau de cheminée en pierre et un plafond décaissé
Trier par :
Budget
Trier par:Populaires du jour
61 - 80 sur 695 photos
1 sur 3
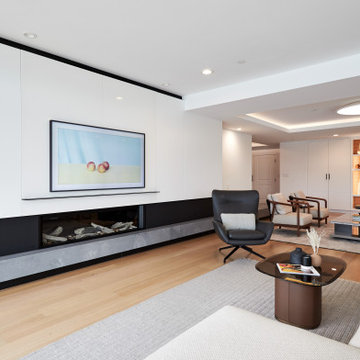
photography: Viktor Ramos
Aménagement d'un salon contemporain de taille moyenne avec un mur blanc, parquet clair, une cheminée ribbon, un manteau de cheminée en pierre, un téléviseur fixé au mur et un plafond décaissé.
Aménagement d'un salon contemporain de taille moyenne avec un mur blanc, parquet clair, une cheminée ribbon, un manteau de cheminée en pierre, un téléviseur fixé au mur et un plafond décaissé.

Parete attrezzata con camino
Inspiration pour un salon minimaliste de taille moyenne et ouvert avec une salle de réception, un mur multicolore, un sol en carrelage de porcelaine, un poêle à bois, un manteau de cheminée en pierre, un téléviseur encastré, un sol gris, un plafond décaissé et du lambris.
Inspiration pour un salon minimaliste de taille moyenne et ouvert avec une salle de réception, un mur multicolore, un sol en carrelage de porcelaine, un poêle à bois, un manteau de cheminée en pierre, un téléviseur encastré, un sol gris, un plafond décaissé et du lambris.
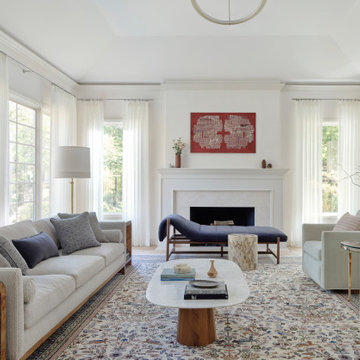
Exemple d'un grand salon moderne fermé avec une salle de réception, un mur beige, parquet clair, une cheminée standard, un manteau de cheminée en pierre, un plafond décaissé et du papier peint.
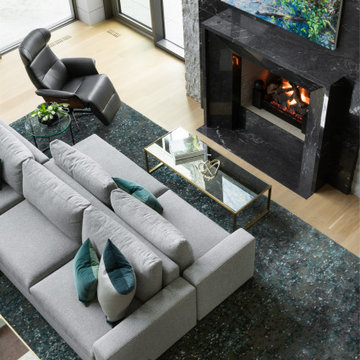
Cette image montre un salon minimaliste de taille moyenne et ouvert avec un mur blanc, parquet clair, une cheminée standard, un manteau de cheminée en pierre, un sol beige, un plafond décaissé et différents habillages de murs.
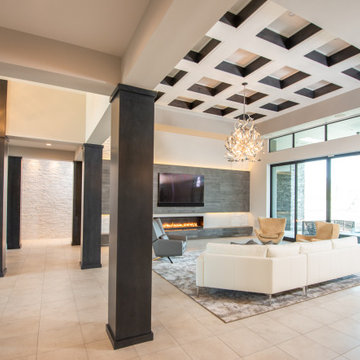
This Desert Mountain gem, nestled in the mountains of Mountain Skyline Village, offers both views for miles and secluded privacy. Multiple glass pocket doors disappear into the walls to reveal the private backyard resort-like retreat. Extensive tiered and integrated retaining walls allow both a usable rear yard and an expansive front entry and driveway to greet guests as they reach the summit. Inside the wine and libations can be stored and shared from several locations in this entertainer’s dream.
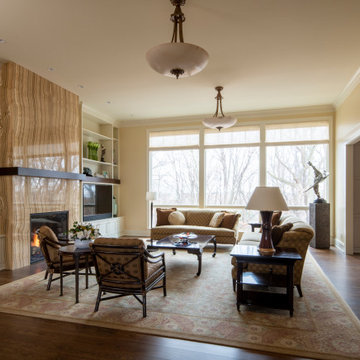
Remodeler: Michels Homes
Interior Design: Jami Ludens, Studio M Interiors
Cabinetry Design: Megan Dent, Studio M Kitchen and Bath
Photography: Scott Amundson Photography
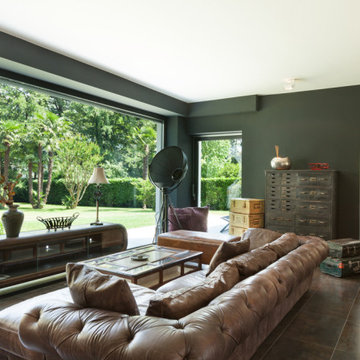
Beautiful living room in a contemporary family home in Marrakech, Morocco.
Inspiration pour un salon minimaliste de taille moyenne et ouvert avec une salle de réception, un mur vert, un sol en carrelage de céramique, cheminée suspendue, un manteau de cheminée en pierre et un plafond décaissé.
Inspiration pour un salon minimaliste de taille moyenne et ouvert avec une salle de réception, un mur vert, un sol en carrelage de céramique, cheminée suspendue, un manteau de cheminée en pierre et un plafond décaissé.
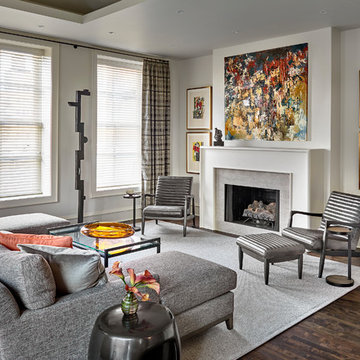
Fabulous renovation of a River North living room.
Idée de décoration pour un grand salon gris et blanc design ouvert avec une salle de réception, un mur gris, parquet foncé, une cheminée ribbon, aucun téléviseur, un manteau de cheminée en pierre, un sol marron et un plafond décaissé.
Idée de décoration pour un grand salon gris et blanc design ouvert avec une salle de réception, un mur gris, parquet foncé, une cheminée ribbon, aucun téléviseur, un manteau de cheminée en pierre, un sol marron et un plafond décaissé.
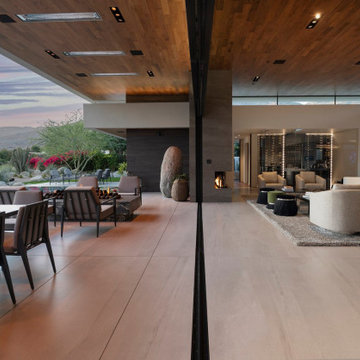
Bighorn Palm Desert luxury home with indoor outdoor design. Photo by William MacCollum.
Idées déco pour un grand salon moderne ouvert avec un bar de salon, un mur blanc, un sol en carrelage de porcelaine, une cheminée standard, un manteau de cheminée en pierre, aucun téléviseur, un sol blanc et un plafond décaissé.
Idées déco pour un grand salon moderne ouvert avec un bar de salon, un mur blanc, un sol en carrelage de porcelaine, une cheminée standard, un manteau de cheminée en pierre, aucun téléviseur, un sol blanc et un plafond décaissé.
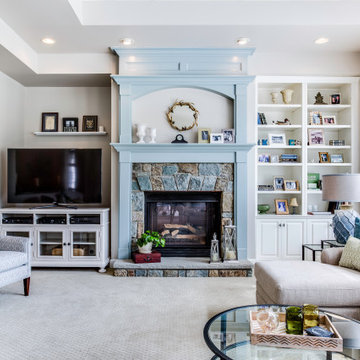
Réalisation d'un grand salon tradition ouvert avec un mur gris, moquette, une cheminée standard, un manteau de cheminée en pierre, un téléviseur indépendant, un sol beige et un plafond décaissé.
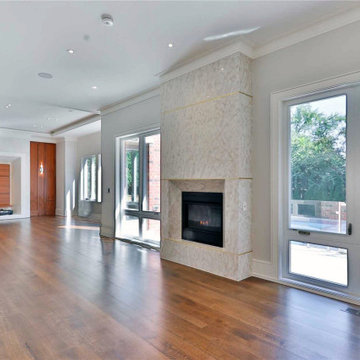
Large Family Room
Idée de décoration pour un grand salon en bois ouvert avec une bibliothèque ou un coin lecture, un mur gris, parquet foncé, une cheminée standard, un manteau de cheminée en pierre, un téléviseur encastré, un sol marron et un plafond décaissé.
Idée de décoration pour un grand salon en bois ouvert avec une bibliothèque ou un coin lecture, un mur gris, parquet foncé, une cheminée standard, un manteau de cheminée en pierre, un téléviseur encastré, un sol marron et un plafond décaissé.

The marble countertop of the dining table and the metal feet are calm and steady. The texture of the metal color is full of modernity, and the casual details are soothing French elegance. The white porcelain ornaments have a variety of gestures, like a graceful dancer, like a dancer's elegant skirt, and like a blooming flower, all breathing French elegance, without limitation and style, which is a unique style.
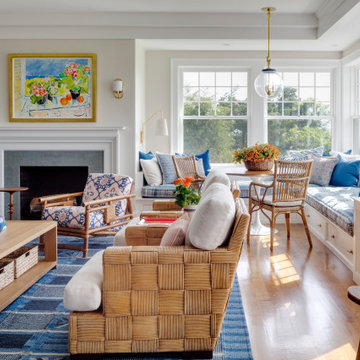
Island Cove House keeps a low profile on the horizon. On the driveway side it rambles along like a cottage that grew over time, while on the water side it is more ordered. Weathering shingles and gray-brown trim help the house blend with its surroundings. Heating and cooling are delivered by a geothermal system, and much of the electricity comes from solar panels.
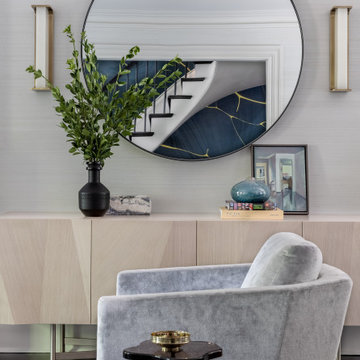
Inspiration pour un salon traditionnel de taille moyenne et ouvert avec une salle de réception, un mur blanc, parquet foncé, une cheminée standard, un manteau de cheminée en pierre, un téléviseur fixé au mur, un sol gris, un plafond décaissé et du papier peint.
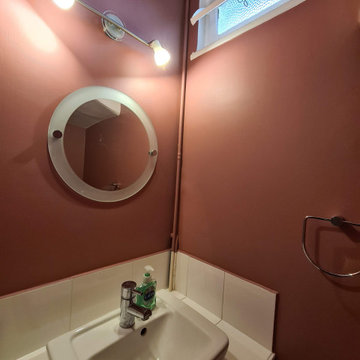
All interior painting was carried out with Air Filtration System to clean air during work. Wall water damage repair was made and all dustless sanding carried out to prepare the surface prior to painting. The hallway and Cloakroom wardrobe was spray finished. All walls and ceiling were hand-painted and roll.
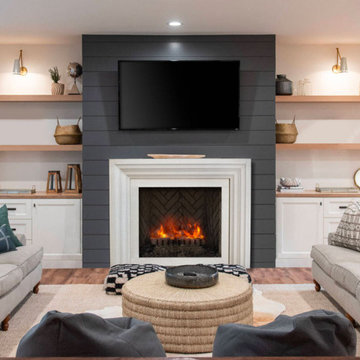
The Ellie DIY Fireplace Mantel
Ellie often described as “bright shining one”, spreads her light in any room she exists. With her sculptured lines and curves, Ellie provides a warm atmosphere for all joyous occasions.

Formal Living Dining with french oak parquetry and Marie Antoinette floor style reflected on the ceiling coffers, and a hand crafted travertine fire place mantel

Modern living room off of entry door with floating stairs and gas fireplace.
Exemple d'un salon tendance de taille moyenne avec un mur multicolore, un sol en carrelage de porcelaine, une cheminée standard, un manteau de cheminée en pierre, un téléviseur fixé au mur, un sol gris et un plafond décaissé.
Exemple d'un salon tendance de taille moyenne avec un mur multicolore, un sol en carrelage de porcelaine, une cheminée standard, un manteau de cheminée en pierre, un téléviseur fixé au mur, un sol gris et un plafond décaissé.
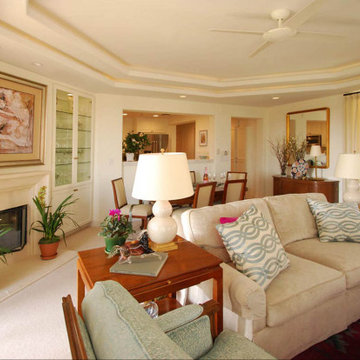
Living room designed for both entertaining and relaxing.
Removal of a large concrete fire surround revealed space for client's personal art above new stone fire surround and
hearth.
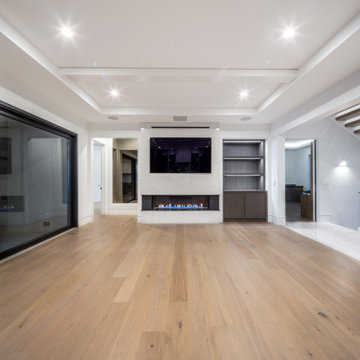
Living area with custom wide plank flooring, fireplace and mounted tv.
Idées déco pour un très grand salon moderne ouvert avec un mur blanc, parquet clair, une cheminée ribbon, un manteau de cheminée en pierre, un téléviseur fixé au mur, un sol beige et un plafond décaissé.
Idées déco pour un très grand salon moderne ouvert avec un mur blanc, parquet clair, une cheminée ribbon, un manteau de cheminée en pierre, un téléviseur fixé au mur, un sol beige et un plafond décaissé.
Idées déco de salons avec un manteau de cheminée en pierre et un plafond décaissé
4