Idées déco de salons avec un manteau de cheminée en pierre et un plafond décaissé
Trier par :
Budget
Trier par:Populaires du jour
101 - 120 sur 695 photos
1 sur 3

This inviting living room is a showcase of contemporary charm, featuring a thoughtfully curated collection of furniture that exudes timeless style. Anchored by a captivating patterned rug, the furniture pieces come together in harmony, creating a cohesive and inviting atmosphere.
A striking entertainment unit seamlessly adjoins a fireplace, sharing its exquisite stone surround, which gracefully extends beneath the television. This design integration not only adds a touch of elegance but also serves as a central focal point, enhancing the room's aesthetic appeal.
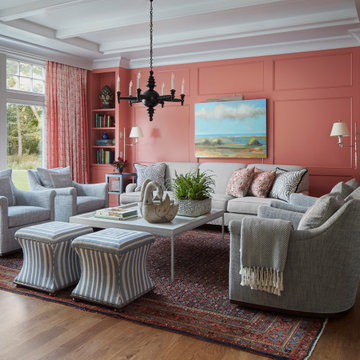
Exemple d'un salon chic ouvert avec un mur rose, un sol en bois brun, une cheminée double-face, un manteau de cheminée en pierre, un sol marron, un plafond décaissé et du lambris.
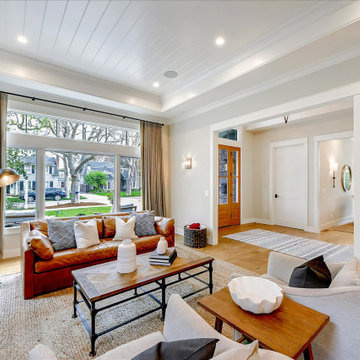
Flooded with natural light, this living room is adjacent to the open kitchen for easy conversation. A wide, cased opening offers enough separation to distinguish the two rooms. Glossy white shiplap adds texture and visual interest to the tray ceiling.
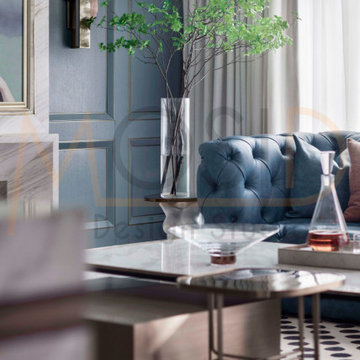
A tribute to the elegant interpretation of the classic!
For the living room on the first floor we choose Classic with high-grade gray + dark blue + orange. The calm and orange single product under the dark blue tone highlights the space and draws some artistic inspirations from the Middle World Renaissance into the space, plain and soft The decoration enhances the breathing of the space, and the retro style makes the space more artistic. Modern furniture is given more texture, and exquisite ornaments are transformed into a new art trend. The black and white elements of classic patterns ignite the atmosphere of the space.
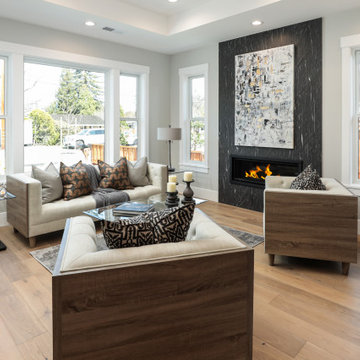
Idée de décoration pour un grand salon design ouvert avec un mur gris, parquet clair, une cheminée standard, un manteau de cheminée en pierre, un sol gris et un plafond décaissé.
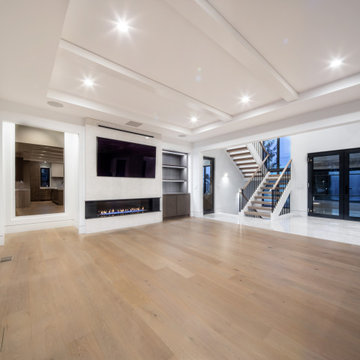
Living area with custom wide plank flooring, fireplace and mounted tv.
Inspiration pour un très grand salon minimaliste ouvert avec un mur blanc, parquet clair, une cheminée ribbon, un manteau de cheminée en pierre, un téléviseur fixé au mur, un sol beige et un plafond décaissé.
Inspiration pour un très grand salon minimaliste ouvert avec un mur blanc, parquet clair, une cheminée ribbon, un manteau de cheminée en pierre, un téléviseur fixé au mur, un sol beige et un plafond décaissé.
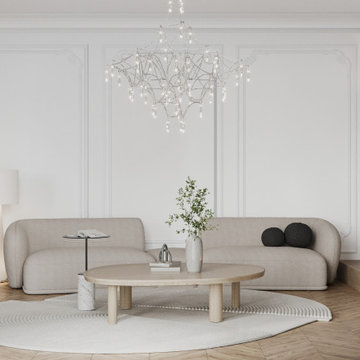
Cette photo montre un grand salon blanc et bois tendance ouvert avec une salle de réception, un mur blanc, un sol en bois brun, une cheminée ribbon, un manteau de cheminée en pierre, un téléviseur fixé au mur, un sol marron, un plafond décaissé et du lambris.
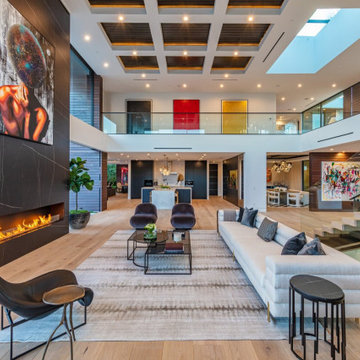
Bundy Drive Brentwood, Los Angeles modern open volume luxury home living room fireplace detail. Photo by Simon Berlyn.
Idée de décoration pour un très grand salon mansardé ou avec mezzanine minimaliste avec une salle de réception, un mur blanc, une cheminée standard, un manteau de cheminée en pierre, aucun téléviseur, un sol beige et un plafond décaissé.
Idée de décoration pour un très grand salon mansardé ou avec mezzanine minimaliste avec une salle de réception, un mur blanc, une cheminée standard, un manteau de cheminée en pierre, aucun téléviseur, un sol beige et un plafond décaissé.
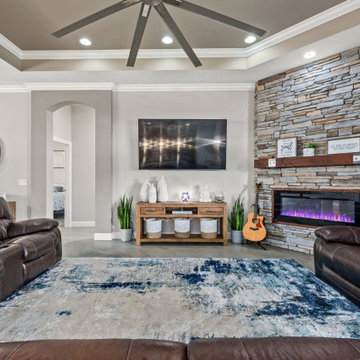
Cette photo montre un salon chic de taille moyenne avec un mur gris, sol en béton ciré, une cheminée d'angle, un manteau de cheminée en pierre, un téléviseur fixé au mur, un sol multicolore et un plafond décaissé.
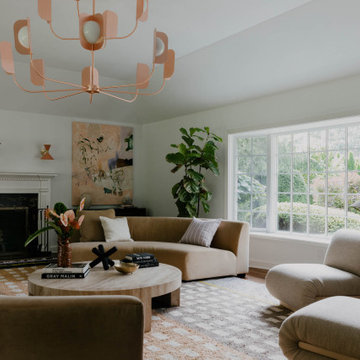
Exemple d'un grand salon rétro fermé avec une salle de musique, un mur blanc, un sol en bois brun, une cheminée standard, un manteau de cheminée en pierre, aucun téléviseur, un sol marron et un plafond décaissé.
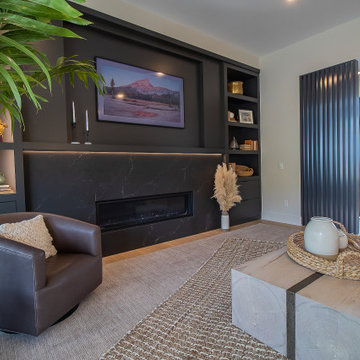
Come see this custom designed great room in person at our new Barrington Model home in Aurora, Ohio. ?
.
.
#payneandpayne #homebuilder #homedecor #homedesign #custombuild #linearfireplace
#greatroom #slatwall #diningtable
#ohiohomebuilders #corneroffice #ohiocustomhomes #dreamhome #nahb #buildersofinsta #clevelandbuilders #auroraohio #AtHomeCLE #barrington
@jenawalker.interiordesign
?@paulceroky
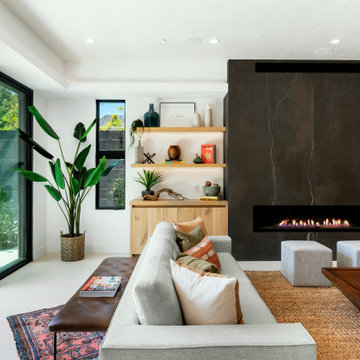
Idées déco pour un grand salon contemporain ouvert avec une bibliothèque ou un coin lecture, un mur blanc, un sol en carrelage de céramique, une cheminée ribbon, un manteau de cheminée en pierre, un sol blanc et un plafond décaissé.
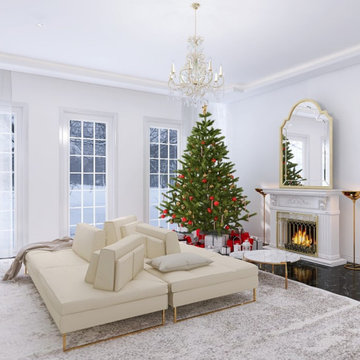
Aménagement d'un salon classique avec un mur blanc, un sol en carrelage de porcelaine, un manteau de cheminée en pierre, un sol noir et un plafond décaissé.
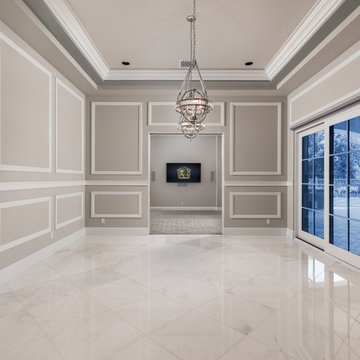
Sliding glass doors lead to the exterior living areas and marble floors.
Cette photo montre un très grand salon méditerranéen ouvert avec une salle de réception, un mur gris, un sol en marbre, une cheminée standard, un manteau de cheminée en pierre, un téléviseur fixé au mur, un sol gris et un plafond décaissé.
Cette photo montre un très grand salon méditerranéen ouvert avec une salle de réception, un mur gris, un sol en marbre, une cheminée standard, un manteau de cheminée en pierre, un téléviseur fixé au mur, un sol gris et un plafond décaissé.
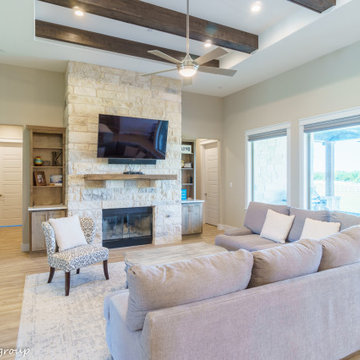
Living Area
Cette image montre un salon chalet de taille moyenne et ouvert avec un mur beige, parquet clair, une cheminée standard, un manteau de cheminée en pierre, un téléviseur fixé au mur, un sol beige et un plafond décaissé.
Cette image montre un salon chalet de taille moyenne et ouvert avec un mur beige, parquet clair, une cheminée standard, un manteau de cheminée en pierre, un téléviseur fixé au mur, un sol beige et un plafond décaissé.
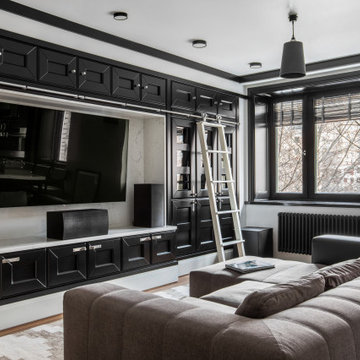
В проекте небольшой квартиры площадью 66м2 в старом кирпичном доме в ЦАО Москвы мы постарались создать рафинированное и премиальное пространство для жизни молодого гедониста. Несущая стена делит квартиру на 2 части, пространства по бокам от неё полностью перепланированы — справа open-space кухни-гостиной, слева приватная зона.
Ядром общего пространства является мебельный элемент, включающий шкаф для одежды со стороны прихожей и бытовую технику с витринами со стороны кухни. Напротив - гостиная, центром композиции которой служит библиотека с ТВ по центру. В центре кухни расположен остров, который объединен единой столешницей из искусственного камня с небольшим обеденным столом.
Все предметы мебели изготовлены на заказ по эскизам архитекторов.
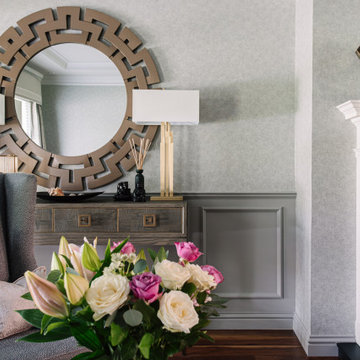
Luxury Sitting Room in Belfast. Includes paneling, shagreen textured wallpaper, bespoke joinery, furniture and soft furnishings. Staging by Cher.
Idée de décoration pour un grand salon design avec une salle de réception, un mur gris, parquet foncé, une cheminée standard, un manteau de cheminée en pierre, un téléviseur encastré, un sol marron, un plafond décaissé, boiseries et éclairage.
Idée de décoration pour un grand salon design avec une salle de réception, un mur gris, parquet foncé, une cheminée standard, un manteau de cheminée en pierre, un téléviseur encastré, un sol marron, un plafond décaissé, boiseries et éclairage.
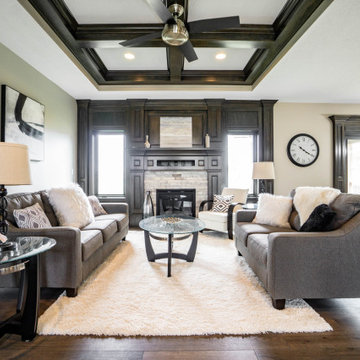
Aménagement d'un salon classique avec un mur gris, un sol en bois brun, une cheminée standard, un manteau de cheminée en pierre, un sol marron, un plafond décaissé et boiseries.
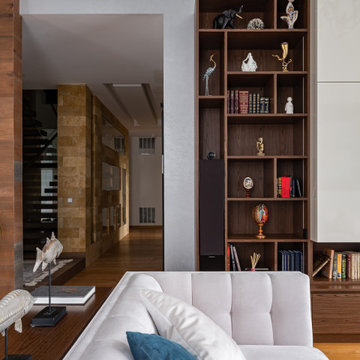
Дизайн-проект реализован Бюро9: Комплектация и декорирование. Руководитель Архитектор-Дизайнер Екатерина Ялалтынова.
Cette photo montre un salon mansardé ou avec mezzanine chic de taille moyenne avec une bibliothèque ou un coin lecture, un mur gris, un sol en bois brun, une cheminée ribbon, un manteau de cheminée en pierre, un téléviseur fixé au mur, un sol marron, un plafond décaissé et un mur en parement de brique.
Cette photo montre un salon mansardé ou avec mezzanine chic de taille moyenne avec une bibliothèque ou un coin lecture, un mur gris, un sol en bois brun, une cheminée ribbon, un manteau de cheminée en pierre, un téléviseur fixé au mur, un sol marron, un plafond décaissé et un mur en parement de brique.
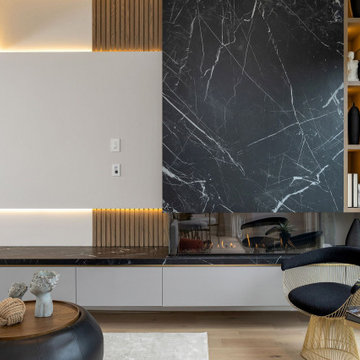
Exemple d'un grand salon en bois ouvert avec une salle de réception, un mur beige, un sol en bois brun, une cheminée standard, un manteau de cheminée en pierre, un téléviseur encastré, un sol marron et un plafond décaissé.
Idées déco de salons avec un manteau de cheminée en pierre et un plafond décaissé
6