Idées déco de salons avec un manteau de cheminée en pierre et un sol gris
Trier par :
Budget
Trier par:Populaires du jour
21 - 40 sur 3 356 photos
1 sur 3

Our clients desired an organic and airy look for their kitchen and living room areas. Our team began by painting the entire home a creamy white and installing all new white oak floors throughout. The former dark wood kitchen cabinets were removed to make room for the new light wood and white kitchen. The clients originally requested an "all white" kitchen, but the designer suggested bringing in light wood accents to give the kitchen some additional contrast. The wood ceiling cloud helps to anchor the space and echoes the new wood ceiling beams in the adjacent living area. To further incorporate the wood into the design, the designer framed each cabinetry wall with white oak "frames" that coordinate with the wood flooring. Woven barstools, textural throw pillows and olive trees complete the organic look. The original large fireplace stones were replaced with a linear ripple effect stone tile to add modern texture. Cozy accents and a few additional furniture pieces were added to the clients existing sectional sofa and chairs to round out the casually sophisticated space.

Photography by Michael. J Lee Photography
Réalisation d'un salon design de taille moyenne et ouvert avec une salle de réception, un mur gris, moquette, une cheminée standard, un manteau de cheminée en pierre, un sol gris et du papier peint.
Réalisation d'un salon design de taille moyenne et ouvert avec une salle de réception, un mur gris, moquette, une cheminée standard, un manteau de cheminée en pierre, un sol gris et du papier peint.

Evolved in the heart of the San Juan Mountains, this Colorado Contemporary home features a blend of materials to complement the surrounding landscape. This home triggered a blast into a quartz geode vein which inspired a classy chic style interior and clever use of exterior materials. These include flat rusted siding to bring out the copper veins, Cedar Creek Cascade thin stone veneer speaks to the surrounding cliffs, Stucco with a finish of Moondust, and rough cedar fine line shiplap for a natural yet minimal siding accent. Its dramatic yet tasteful interiors, of exposed raw structural steel, Calacatta Classique Quartz waterfall countertops, hexagon tile designs, gold trim accents all the way down to the gold tile grout, reflects the Chic Colorado while providing cozy and intimate spaces throughout.

Living room with views from every window.
Cette photo montre un salon moderne de taille moyenne et ouvert avec une cheminée ribbon, un manteau de cheminée en pierre, aucun téléviseur, une salle de réception, un mur blanc, sol en stratifié et un sol gris.
Cette photo montre un salon moderne de taille moyenne et ouvert avec une cheminée ribbon, un manteau de cheminée en pierre, aucun téléviseur, une salle de réception, un mur blanc, sol en stratifié et un sol gris.

New linear fireplace and media wall with custom cabinets
Aménagement d'un grand salon classique avec un mur gris, moquette, une cheminée ribbon, un manteau de cheminée en pierre et un sol gris.
Aménagement d'un grand salon classique avec un mur gris, moquette, une cheminée ribbon, un manteau de cheminée en pierre et un sol gris.

Formal living room
Idée de décoration pour un grand salon design ouvert avec un bar de salon, un mur blanc, un sol en calcaire, une cheminée ribbon, un manteau de cheminée en pierre, aucun téléviseur et un sol gris.
Idée de décoration pour un grand salon design ouvert avec un bar de salon, un mur blanc, un sol en calcaire, une cheminée ribbon, un manteau de cheminée en pierre, aucun téléviseur et un sol gris.
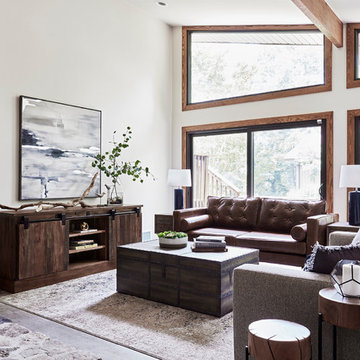
Idée de décoration pour un grand salon chalet ouvert avec un mur blanc, un sol en carrelage de porcelaine, un manteau de cheminée en pierre et un sol gris.
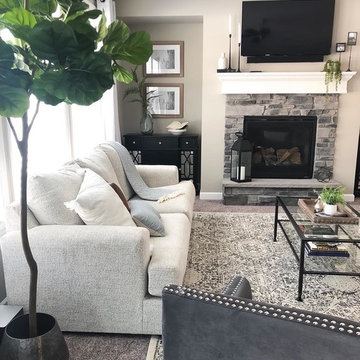
Aménagement d'un grand salon classique ouvert avec un mur beige, moquette, une cheminée standard, un manteau de cheminée en pierre, un téléviseur fixé au mur et un sol gris.

Tony Hernandez Photography
Idées déco pour un très grand salon contemporain ouvert avec un bar de salon, un mur blanc, un sol en carrelage de porcelaine, une cheminée ribbon, un manteau de cheminée en pierre, un téléviseur fixé au mur et un sol gris.
Idées déco pour un très grand salon contemporain ouvert avec un bar de salon, un mur blanc, un sol en carrelage de porcelaine, une cheminée ribbon, un manteau de cheminée en pierre, un téléviseur fixé au mur et un sol gris.

Clark Dugger Photography
Exemple d'un grand salon moderne ouvert avec une salle de réception, un mur beige, sol en béton ciré, une cheminée double-face, un manteau de cheminée en pierre, aucun téléviseur et un sol gris.
Exemple d'un grand salon moderne ouvert avec une salle de réception, un mur beige, sol en béton ciré, une cheminée double-face, un manteau de cheminée en pierre, aucun téléviseur et un sol gris.
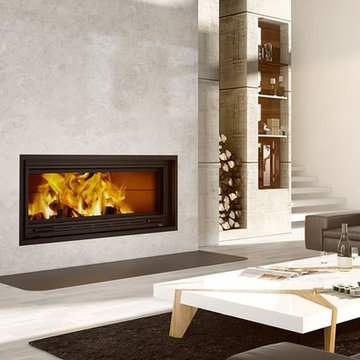
Cette photo montre un grand salon tendance fermé avec une salle de réception, un mur blanc, parquet clair, une cheminée standard, un manteau de cheminée en pierre, aucun téléviseur et un sol gris.
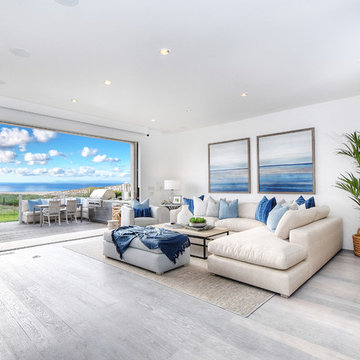
Idée de décoration pour un grand salon marin ouvert avec un mur blanc, parquet clair, une cheminée standard, un téléviseur fixé au mur, un sol gris et un manteau de cheminée en pierre.
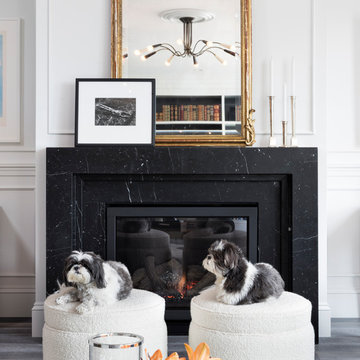
Builder: John Kraemer & Sons | Photographer: Landmark Photography
Inspiration pour un salon design de taille moyenne et ouvert avec une salle de réception, un mur blanc, un sol en bois brun, une cheminée standard, un manteau de cheminée en pierre, un téléviseur encastré et un sol gris.
Inspiration pour un salon design de taille moyenne et ouvert avec une salle de réception, un mur blanc, un sol en bois brun, une cheminée standard, un manteau de cheminée en pierre, un téléviseur encastré et un sol gris.
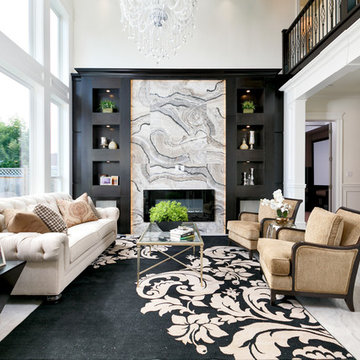
Francis Lai Photography
Idée de décoration pour un salon tradition ouvert avec un mur blanc, un sol en marbre, une cheminée standard, un manteau de cheminée en pierre et un sol gris.
Idée de décoration pour un salon tradition ouvert avec un mur blanc, un sol en marbre, une cheminée standard, un manteau de cheminée en pierre et un sol gris.

Idée de décoration pour un grand salon mansardé ou avec mezzanine chalet avec un mur blanc, un sol en carrelage de porcelaine, une cheminée standard, un manteau de cheminée en pierre, un téléviseur fixé au mur et un sol gris.

I was honored to work with these homeowners again, now to fully furnish this new magnificent architectural marvel made especially for them by Lake Flato Architects. Creating custom furnishings for this entire home is a project that spanned over a year in careful planning, designing and sourcing while the home was being built and then installing soon thereafter. I embarked on this design challenge with three clear goals in mind. First, create a complete furnished environment that complimented not competed with the architecture. Second, elevate the client’s quality of life by providing beautiful, finely-made, comfortable, easy-care furnishings. Third, provide a visually stunning aesthetic that is minimalist, well-edited, natural, luxurious and certainly one of kind. Ultimately, I feel we succeeded in creating a visual symphony accompaniment to the architecture of this room, enhancing the warmth and livability of the space while keeping high design as the principal focus.
The centerpiece of this modern sectional is the collection of aged bronze and wood faceted cocktail tables to create a sculptural dynamic focal point to this otherwise very linear space.
From this room there is a view of the solar panels installed on a glass ceiling at the breezeway. Also there is a 1 ton sliding wood door that shades this wall of windows when needed for privacy and shade.

Cette photo montre un salon tendance ouvert avec un mur gris, une cheminée standard, un manteau de cheminée en pierre, un téléviseur fixé au mur, un sol gris et un plafond en lambris de bois.

The living room is designed with sloping ceilings up to about 14' tall. The large windows connect the living spaces with the outdoors, allowing for sweeping views of Lake Washington. The north wall of the living room is designed with the fireplace as the focal point.
Design: H2D Architecture + Design
www.h2darchitects.com
#kirklandarchitect
#greenhome
#builtgreenkirkland
#sustainablehome

Михаил Чекалов
Inspiration pour un salon traditionnel avec une salle de réception, un mur marron, moquette, un manteau de cheminée en pierre, un sol gris et une cheminée double-face.
Inspiration pour un salon traditionnel avec une salle de réception, un mur marron, moquette, un manteau de cheminée en pierre, un sol gris et une cheminée double-face.
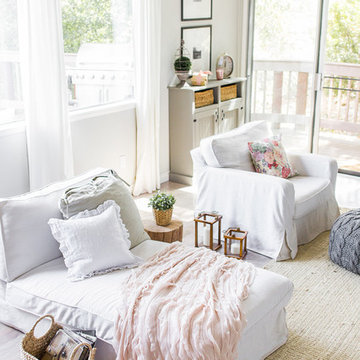
Jenna Sue
Aménagement d'un grand salon campagne ouvert avec un mur gris, parquet clair, une cheminée standard, un manteau de cheminée en pierre et un sol gris.
Aménagement d'un grand salon campagne ouvert avec un mur gris, parquet clair, une cheminée standard, un manteau de cheminée en pierre et un sol gris.
Idées déco de salons avec un manteau de cheminée en pierre et un sol gris
2