Idées déco de salons avec un manteau de cheminée en pierre et un sol noir
Trier par :
Budget
Trier par:Populaires du jour
61 - 80 sur 488 photos
1 sur 3
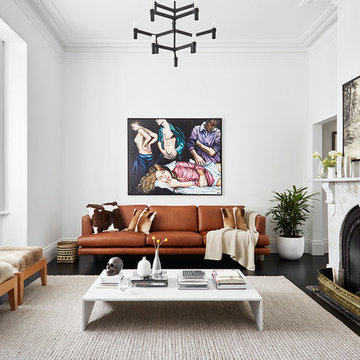
edo & co
Cette image montre un salon traditionnel de taille moyenne et ouvert avec une salle de réception, un mur blanc, parquet foncé, une cheminée standard, un manteau de cheminée en pierre et un sol noir.
Cette image montre un salon traditionnel de taille moyenne et ouvert avec une salle de réception, un mur blanc, parquet foncé, une cheminée standard, un manteau de cheminée en pierre et un sol noir.
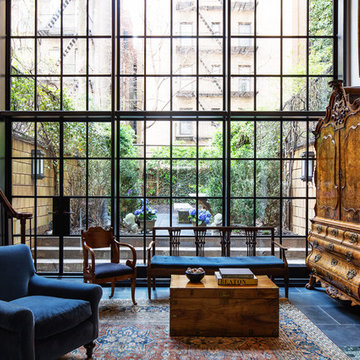
Rear garden level extension
Idée de décoration pour un salon bohème avec un mur blanc, une cheminée standard, un manteau de cheminée en pierre et un sol noir.
Idée de décoration pour un salon bohème avec un mur blanc, une cheminée standard, un manteau de cheminée en pierre et un sol noir.
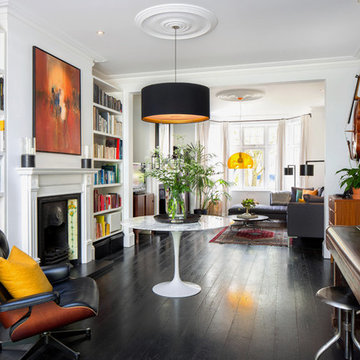
Idées déco pour un grand salon contemporain ouvert avec une salle de musique, un mur blanc, parquet foncé, un manteau de cheminée en pierre, une cheminée standard, aucun téléviseur et un sol noir.

Situé au 4ème et 5ème étage, ce beau duplex est mis en valeur par sa luminosité. En contraste aux murs blancs, le parquet hausmannien en pointe de Hongrie a été repeint en noir, ce qui lui apporte une touche moderne. Dans le salon / cuisine ouverte, la grande bibliothèque d’angle a été dessinée et conçue sur mesure en bois de palissandre, et sert également de bureau.
La banquette également dessinée sur mesure apporte un côté cosy et très chic avec ses pieds en laiton.
La cuisine sans poignée, sur fond bleu canard, a un plan de travail en granit avec des touches de cuivre.
A l’étage, le bureau accueille un grand plan de travail en chêne massif, avec de grandes étagères peintes en vert anglais. La chambre parentale, très douce, est restée dans les tons blancs.
Cyrille Robin
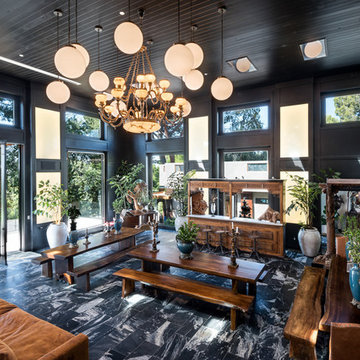
The ballroom is the heart of the house, featuring oversized wooden doors and windows that frame views of giant pine trees and Pasadena in the distance. The twelve-foot-tall pivot doors open onto the main terrace, which overlooks the gardens and game courts. White glass columnar light boxes and globes, recessed into skylights and clustered around the chandelier, provide ample lighting. The teak slab dining tables and antique carved wood bar complement a richly textured floor of ‘leathered’ granite and the oversized marble mantelpiece.
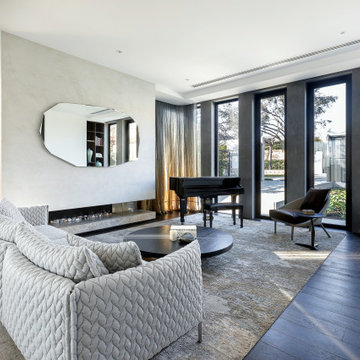
Idée de décoration pour un très grand salon design avec une salle de réception, un manteau de cheminée en pierre, un mur blanc, parquet foncé, une cheminée ribbon, aucun téléviseur et un sol noir.
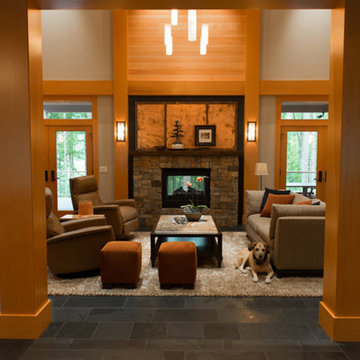
Exemple d'un grand salon chic ouvert avec une salle de réception, aucun téléviseur, un mur gris, une cheminée standard, un manteau de cheminée en pierre, un sol en carrelage de porcelaine et un sol noir.
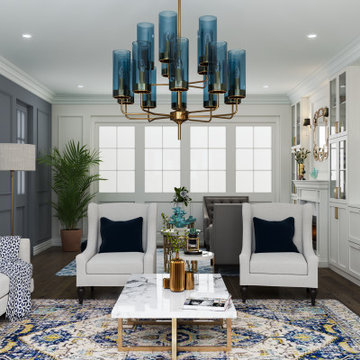
Hamptons family living at its best. This client wanted a beautiful Hamptons style home to emerge from the renovation of a tired brick veneer home for her family. The white/grey/blue palette of Hamptons style was her go to style which was an imperative part of the design brief but the creation of new zones for adult and soon to be teenagers was just as important. Our client didn't know where to start and that's how we helped her. Starting with a design brief, we set about working with her to choose all of the colours, finishes, fixtures and fittings and to also design the joinery/cabinetry to satisfy storage and aesthetic needs. We supplemented this with a full set of construction drawings to compliment the Architectural plans. Nothing was left to chance as we created the home of this family's dreams. Using white walls and dark floors throughout enabled us to create a harmonious palette that flowed from room to room. A truly beautiful home, one of our favourites!
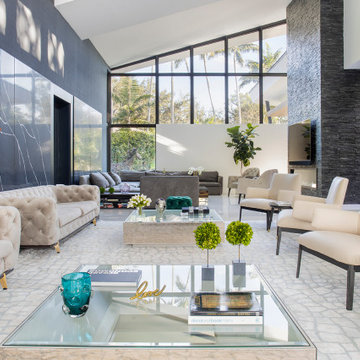
We assisted the client with the selection of all construction finishes and the interior design phase.
Réalisation d'un grand salon design ouvert avec une salle de réception, un mur noir, un sol en marbre, une cheminée standard, un manteau de cheminée en pierre, aucun téléviseur et un sol noir.
Réalisation d'un grand salon design ouvert avec une salle de réception, un mur noir, un sol en marbre, une cheminée standard, un manteau de cheminée en pierre, aucun téléviseur et un sol noir.
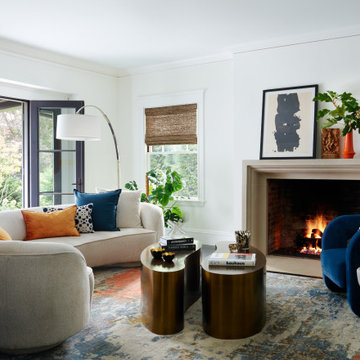
Cette image montre un grand salon traditionnel fermé avec une salle de réception, un mur blanc, parquet foncé, une cheminée standard, un manteau de cheminée en pierre, aucun téléviseur et un sol noir.
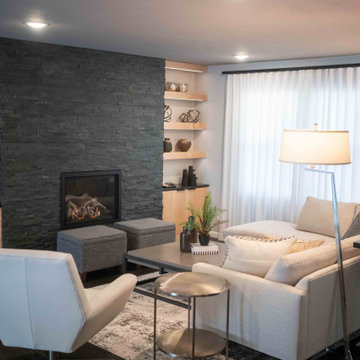
This 1950's home was chopped up with the segmented rooms of the period. The front of the house had two living spaces, separated by a wall with a door opening, and the long-skinny hearth area was difficult to arrange. The kitchen had been remodeled at some point, but was still dated. The homeowners wanted more space, more light, and more MODERN. So we delivered.
We knocked out the walls and added a beam to open up the three spaces. Luxury vinyl tile in a warm, matte black set the base for the space, with light grey walls and a mid-grey ceiling. The fireplace was totally revamped and clad in cut-face black stone.
Cabinetry and built-ins in clear-coated maple add the mid-century vibe, as does the furnishings. And the geometric backsplash was the starting inspiration for everything.
We'll let you just peruse the photos, with before photos at the end, to see just how dramatic the results were!
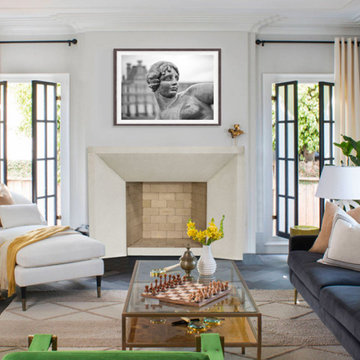
The Newport DIY Fireplace Mantel
The clean lines give our Newport cast stone fireplace a unique modern style, which is sure to add a touch of panache to any home. The construction material of this mantel allows for indoor and outdoor installations.
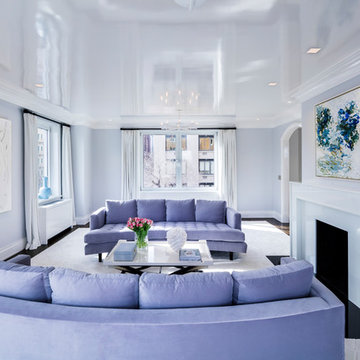
Cette image montre un salon traditionnel fermé avec un mur violet, parquet foncé, une cheminée standard, un manteau de cheminée en pierre et un sol noir.

The entire Modern furniture collection is sophisticated, clean and simple, bold and a bit daring. It honors its roots in Modernism but has been adapted for today's life and activities, in action and rest. It focuses on livability and usability, making it comfortable enough for everyday.
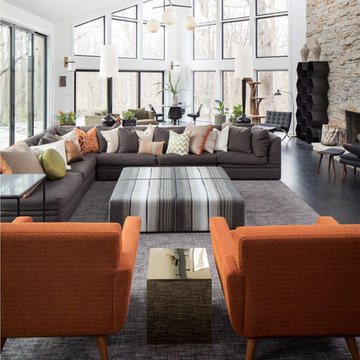
Idée de décoration pour un très grand salon tradition ouvert avec un mur gris, parquet foncé, une cheminée standard, un manteau de cheminée en pierre, un téléviseur fixé au mur et un sol noir.
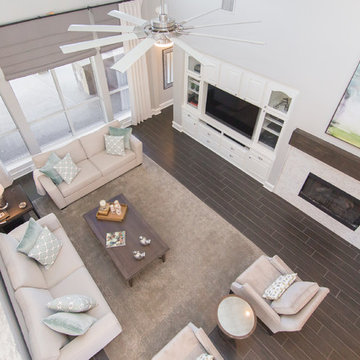
Idées déco pour un grand salon contemporain ouvert avec un mur blanc, parquet foncé, une cheminée standard, un manteau de cheminée en pierre, un téléviseur fixé au mur et un sol noir.
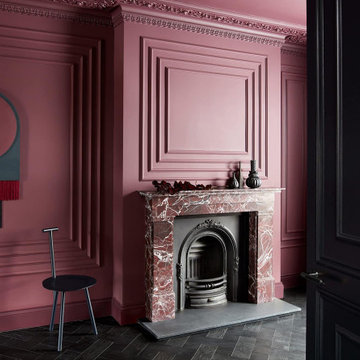
Living room painted in Farrow + Ball Brinjal. Custom fireplace surround in Rosso Levanto marble. Versaille pattern parquet flooring in custom black finish. Custom wall paneling design.
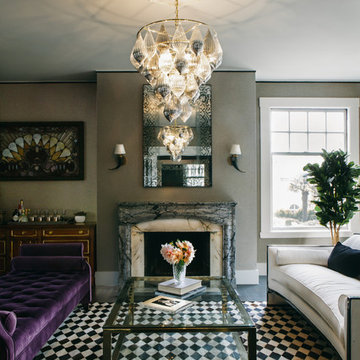
Conroy Tanzer
Idées déco pour un salon classique de taille moyenne et fermé avec une salle de réception, un mur beige, parquet foncé, une cheminée standard, un manteau de cheminée en pierre, aucun téléviseur et un sol noir.
Idées déco pour un salon classique de taille moyenne et fermé avec une salle de réception, un mur beige, parquet foncé, une cheminée standard, un manteau de cheminée en pierre, aucun téléviseur et un sol noir.
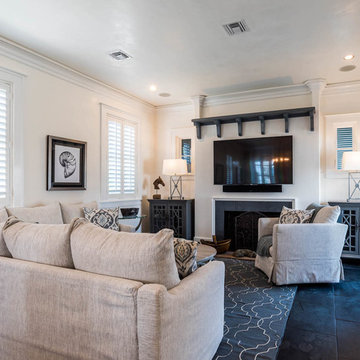
Alys Beach Vacation Rental
Idées déco pour un grand salon bord de mer ouvert avec un mur blanc, un sol en ardoise, une cheminée standard, un manteau de cheminée en pierre, un téléviseur fixé au mur et un sol noir.
Idées déco pour un grand salon bord de mer ouvert avec un mur blanc, un sol en ardoise, une cheminée standard, un manteau de cheminée en pierre, un téléviseur fixé au mur et un sol noir.
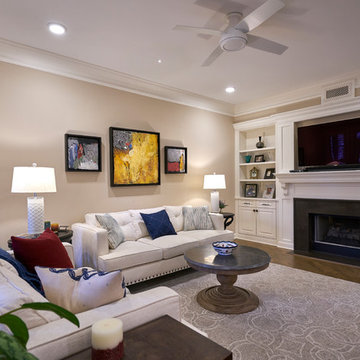
Cette photo montre un salon chic de taille moyenne et fermé avec une salle de réception, un mur beige, parquet foncé, une cheminée standard, un manteau de cheminée en pierre, un téléviseur fixé au mur et un sol noir.
Idées déco de salons avec un manteau de cheminée en pierre et un sol noir
4