Idées déco de salons avec un manteau de cheminée en pierre et un sol noir
Trier par :
Budget
Trier par:Populaires du jour
141 - 160 sur 488 photos
1 sur 3
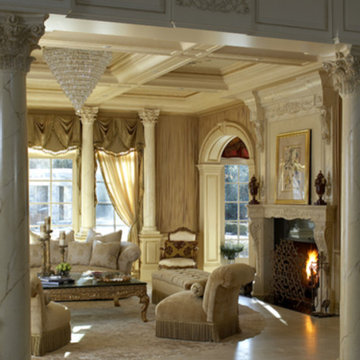
Cette image montre un salon victorien de taille moyenne et fermé avec une salle de réception, un mur beige, un sol en carrelage de porcelaine, une cheminée standard, un manteau de cheminée en pierre, aucun téléviseur et un sol noir.
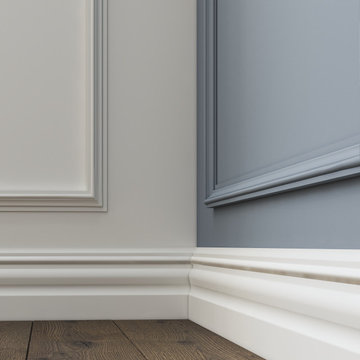
Hamptons family living at its best. This client wanted a beautiful Hamptons style home to emerge from the renovation of a tired brick veneer home for her family. The white/grey/blue palette of Hamptons style was her go to style which was an imperative part of the design brief but the creation of new zones for adult and soon to be teenagers was just as important. Our client didn't know where to start and that's how we helped her. Starting with a design brief, we set about working with her to choose all of the colours, finishes, fixtures and fittings and to also design the joinery/cabinetry to satisfy storage and aesthetic needs. We supplemented this with a full set of construction drawings to compliment the Architectural plans. Nothing was left to chance as we created the home of this family's dreams. Using white walls and dark floors throughout enabled us to create a harmonious palette that flowed from room to room. A truly beautiful home, one of our favourites!

photo by 萩原ヤスオ写真事務所
Cette image montre un salon minimaliste ouvert avec un mur blanc, un sol en bois brun, une cheminée d'angle, un manteau de cheminée en pierre, un téléviseur fixé au mur et un sol noir.
Cette image montre un salon minimaliste ouvert avec un mur blanc, un sol en bois brun, une cheminée d'angle, un manteau de cheminée en pierre, un téléviseur fixé au mur et un sol noir.
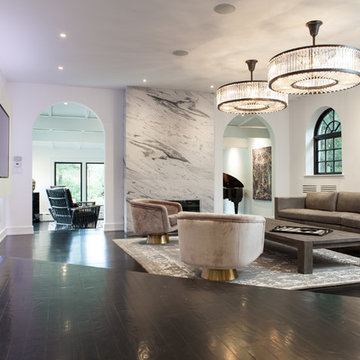
Studio West Photography
Exemple d'un grand salon moderne fermé avec une salle de réception, un mur blanc, parquet foncé, une cheminée standard, un manteau de cheminée en pierre, un téléviseur fixé au mur et un sol noir.
Exemple d'un grand salon moderne fermé avec une salle de réception, un mur blanc, parquet foncé, une cheminée standard, un manteau de cheminée en pierre, un téléviseur fixé au mur et un sol noir.
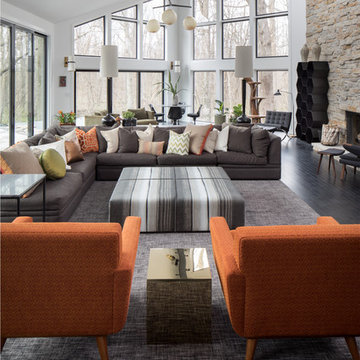
Réalisation d'un très grand salon tradition ouvert avec un mur gris, parquet foncé, une cheminée standard, un manteau de cheminée en pierre, un téléviseur fixé au mur et un sol noir.
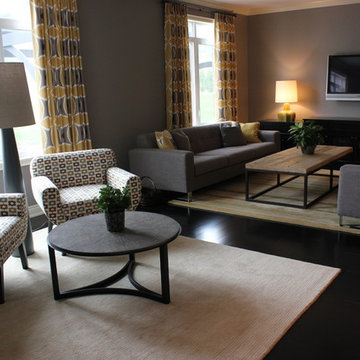
Cette image montre un grand salon traditionnel ouvert avec un mur gris, un sol en carrelage de porcelaine, une cheminée standard, un manteau de cheminée en pierre, un téléviseur fixé au mur et un sol noir.
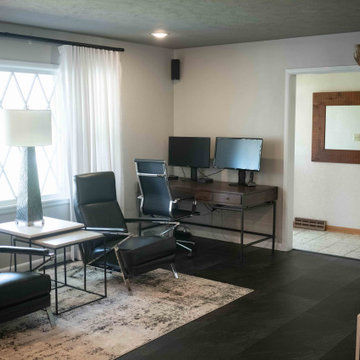
This 1950's home was chopped up with the segmented rooms of the period. The front of the house had two living spaces, separated by a wall with a door opening, and the long-skinny hearth area was difficult to arrange. The kitchen had been remodeled at some point, but was still dated. The homeowners wanted more space, more light, and more MODERN. So we delivered.
We knocked out the walls and added a beam to open up the three spaces. Luxury vinyl tile in a warm, matte black set the base for the space, with light grey walls and a mid-grey ceiling. The fireplace was totally revamped and clad in cut-face black stone.
Cabinetry and built-ins in clear-coated maple add the mid-century vibe, as does the furnishings. And the geometric backsplash was the starting inspiration for everything.
We'll let you just peruse the photos, with before photos at the end, to see just how dramatic the results were!
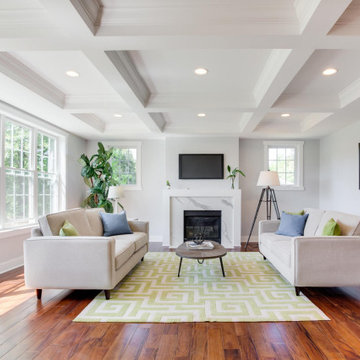
Inspiration pour un salon craftsman ouvert avec un sol en bois brun, une cheminée standard, un manteau de cheminée en pierre, un téléviseur fixé au mur, un sol noir, un plafond à caissons et un mur gris.
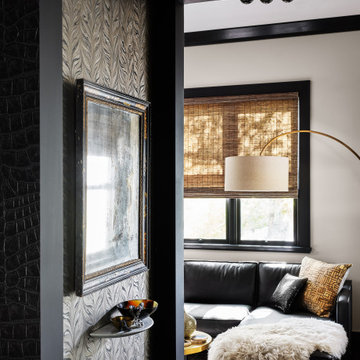
Entry
Idées déco pour un salon classique de taille moyenne et ouvert avec un mur noir, parquet foncé, un sol noir, une cheminée double-face, un manteau de cheminée en pierre et aucun téléviseur.
Idées déco pour un salon classique de taille moyenne et ouvert avec un mur noir, parquet foncé, un sol noir, une cheminée double-face, un manteau de cheminée en pierre et aucun téléviseur.
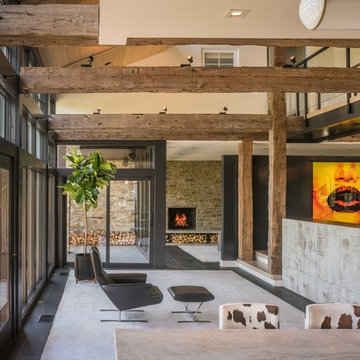
Owner, architect, and site merged a design from their mutual association with the river.
Located on the edge of Goose Creek, the owner was drawn to the site, reminiscent of a river from his youth that he used to tube down with friends and a 6-pack of beer. The architect, although growing up a country way, had similar memories along the water.
Design gains momentum from conversations of built forms they recall floating along: mills and industrial compounds lining waterways that once acted as their lifeline. The common memories of floating past stone abutments and looking up at timber trussed bridges from below inform the interior. The concept extends into the hardscape in piers, and terraces that recall those partial elements remaining in and around the river.
©️Maxwell MacKenzie
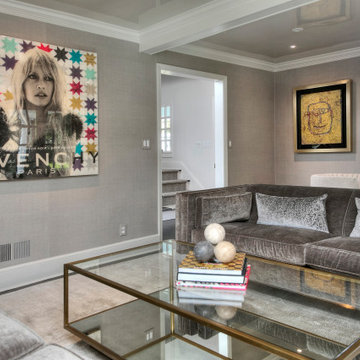
MODERN UPDATE TO A CLASSIC HOME
LIVING ROOM
MODERN ART
POP OF COLOR
UPDATED FIREPLACE W/STATUARY MARBLE AND CUSTOM BRASS TRIMMED FIREPLACE SCREEN
MINIMAL APPROACH TO MODERN DESIGN
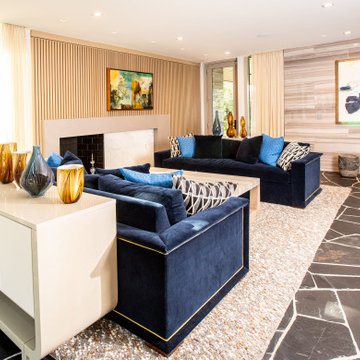
Cette image montre un grand salon vintage ouvert avec une salle de réception, une cheminée standard, un manteau de cheminée en pierre, aucun téléviseur et un sol noir.
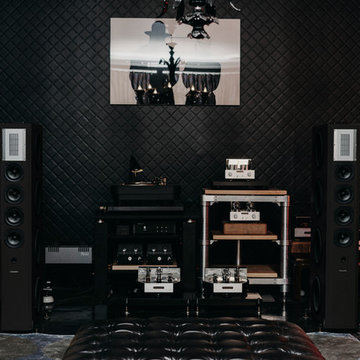
Oswald Mill Audio Tourmaline Direct Drive Turntable,
Coincident Frankenstein 300B and Coincident Dragon 211 Amplification,
Coincident Total Reference Limited Edition Speaker System,
Acoustic Dreams and Rockport Sirius pneumatic isolation system under turntable,
Photography: https://www.seekaxiom.com/
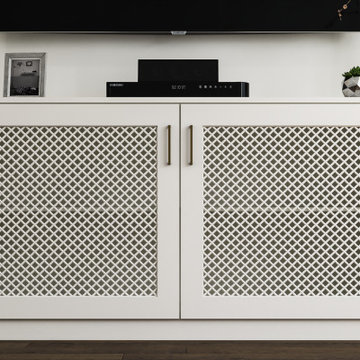
Hamptons family living at its best. This client wanted a beautiful Hamptons style home to emerge from the renovation of a tired brick veneer home for her family. The white/grey/blue palette of Hamptons style was her go to style which was an imperative part of the design brief but the creation of new zones for adult and soon to be teenagers was just as important. Our client didn't know where to start and that's how we helped her. Starting with a design brief, we set about working with her to choose all of the colours, finishes, fixtures and fittings and to also design the joinery/cabinetry to satisfy storage and aesthetic needs. We supplemented this with a full set of construction drawings to compliment the Architectural plans. Nothing was left to chance as we created the home of this family's dreams. Using white walls and dark floors throughout enabled us to create a harmonious palette that flowed from room to room. A truly beautiful home, one of our favourites!
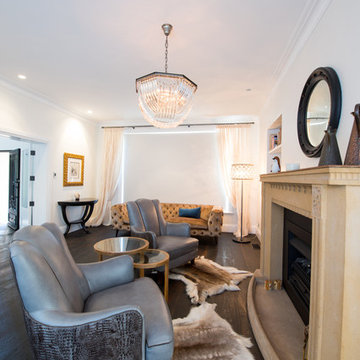
Aménagement d'un très grand salon contemporain ouvert avec une salle de réception, un mur blanc, parquet foncé, une cheminée standard, un manteau de cheminée en pierre et un sol noir.
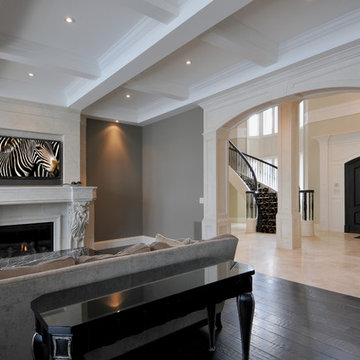
Inspiration pour un grand salon traditionnel fermé avec un mur gris, parquet peint, une cheminée standard, un manteau de cheminée en pierre, un téléviseur fixé au mur et un sol noir.
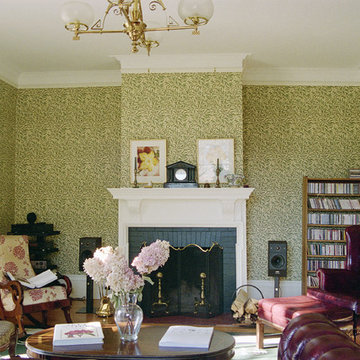
Cette photo montre un salon victorien avec un mur rouge, une cheminée standard, un manteau de cheminée en pierre, aucun téléviseur et un sol noir.
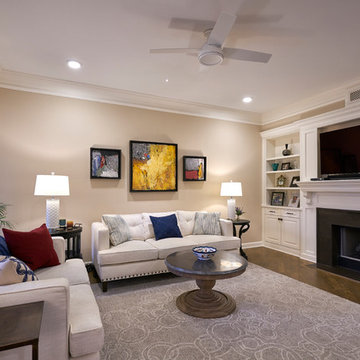
Idées déco pour un salon classique de taille moyenne et fermé avec une salle de réception, un mur beige, parquet foncé, une cheminée standard, un manteau de cheminée en pierre, un téléviseur fixé au mur et un sol noir.
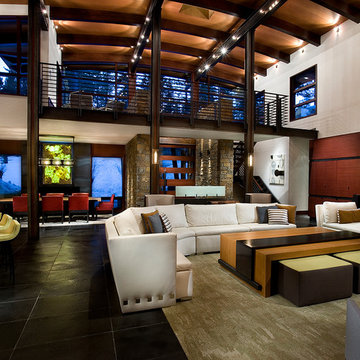
Anita Lang - IMI Design - Scottsdale, AZ
Aménagement d'un grand salon mansardé ou avec mezzanine moderne avec un mur blanc, une cheminée double-face, un manteau de cheminée en pierre et un sol noir.
Aménagement d'un grand salon mansardé ou avec mezzanine moderne avec un mur blanc, une cheminée double-face, un manteau de cheminée en pierre et un sol noir.
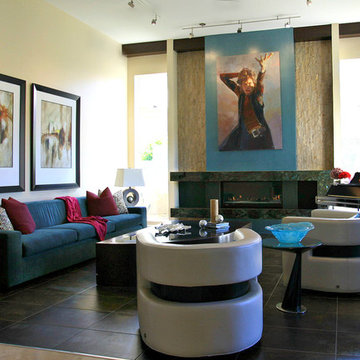
MS
Idées déco pour un salon contemporain de taille moyenne et ouvert avec une salle de musique, un mur beige, un sol en ardoise, une cheminée ribbon, un manteau de cheminée en pierre et un sol noir.
Idées déco pour un salon contemporain de taille moyenne et ouvert avec une salle de musique, un mur beige, un sol en ardoise, une cheminée ribbon, un manteau de cheminée en pierre et un sol noir.
Idées déco de salons avec un manteau de cheminée en pierre et un sol noir
8