Idées déco de salons avec un manteau de cheminée en plâtre et un manteau de cheminée en béton
Trier par :
Budget
Trier par:Populaires du jour
101 - 120 sur 27 354 photos
1 sur 3
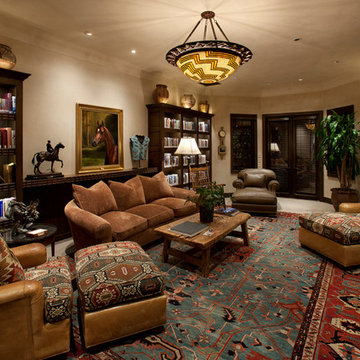
Dino Tonn Photography
Idée de décoration pour un grand salon méditerranéen fermé avec une bibliothèque ou un coin lecture, un mur beige, moquette, une cheminée standard, un manteau de cheminée en plâtre et un téléviseur indépendant.
Idée de décoration pour un grand salon méditerranéen fermé avec une bibliothèque ou un coin lecture, un mur beige, moquette, une cheminée standard, un manteau de cheminée en plâtre et un téléviseur indépendant.

The living room opens to the edge of the Coronado National Forest. The boundary between interior and exterior is blurred by the continuation of the tongue and groove ceiling finish.
Dominique Vorillon Photography
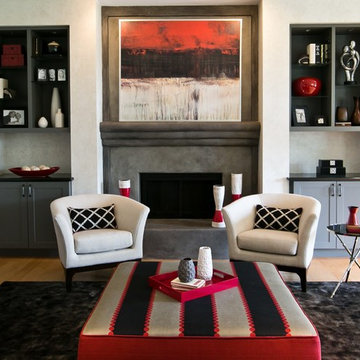
The bold color choice of charcoal, red, cream and black makes this transitional family room dramatic and high contrast. Light maple built-ins were refinished in an updated medium gray tone. A custom ottoman with a large scale stripe makes a splashy statement on the plush, dark charcoal rug. The oversized custom abstract art piece is the perfect finishing touch to this gorgeous family room.
Melissa Glynn Photography
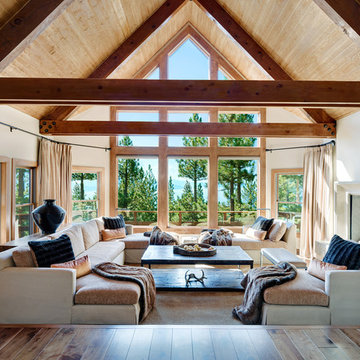
Exemple d'un très grand salon chic ouvert avec une cheminée standard, un mur blanc, parquet foncé, un manteau de cheminée en plâtre, aucun téléviseur et un sol marron.
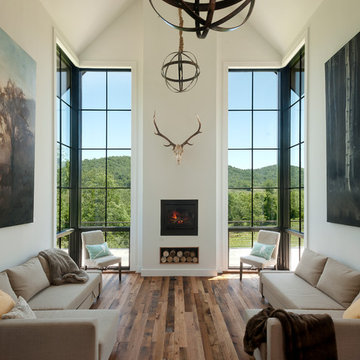
For information about our work, please contact info@studiombdc.com. Photo: Paul Burk
Aménagement d'un salon contemporain avec un mur blanc, un sol en bois brun, une cheminée standard, un manteau de cheminée en plâtre et un sol marron.
Aménagement d'un salon contemporain avec un mur blanc, un sol en bois brun, une cheminée standard, un manteau de cheminée en plâtre et un sol marron.

Inspiration pour un grand salon design avec parquet foncé, un manteau de cheminée en plâtre, un mur gris, un téléviseur encastré, une cheminée ribbon et éclairage.
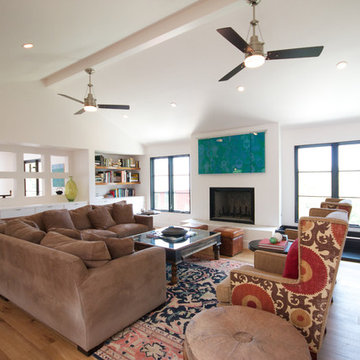
Christopher Davison, AIA
Cette image montre un salon design de taille moyenne et ouvert avec une salle de réception, un mur blanc, parquet clair, une cheminée standard, un manteau de cheminée en plâtre et un téléviseur dissimulé.
Cette image montre un salon design de taille moyenne et ouvert avec une salle de réception, un mur blanc, parquet clair, une cheminée standard, un manteau de cheminée en plâtre et un téléviseur dissimulé.
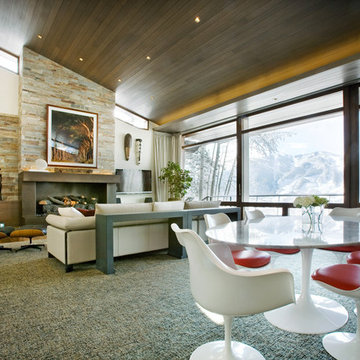
Wrights Road Great Room with Lift and Slide Doors Opening to the Deck, Stone and Concrete Fireplace, By Charles Cunniffe Architects. Photo by Derek Skalko
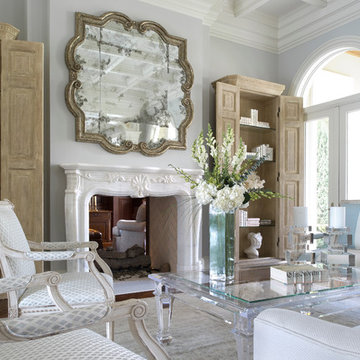
stephen allen photography
Inspiration pour un salon traditionnel de taille moyenne et fermé avec une cheminée double-face, une salle de réception, un mur gris, parquet foncé et un manteau de cheminée en plâtre.
Inspiration pour un salon traditionnel de taille moyenne et fermé avec une cheminée double-face, une salle de réception, un mur gris, parquet foncé et un manteau de cheminée en plâtre.

The Peaks View residence is sited near Wilson, Wyoming, in a grassy meadow, adjacent to the Teton mountain range. The design solution for the project had to satisfy two conflicting goals: the finished project must fit seamlessly into a neighborhood with distinctly conservative design guidelines while satisfying the owners desire to create a unique home with roots in the modern idiom.
Within these constraints, the architect created an assemblage of building volumes to break down the scale of the 6,500 square foot program. A pair of two-story gabled structures present a traditional face to the neighborhood, while the single-story living pavilion, with its expansive shed roof, tilts up to recognize views and capture daylight for the primary living spaces. This trio of buildings wrap around a south-facing courtyard, a warm refuge for outdoor living during the short summer season in Wyoming. Broad overhangs, articulated in wood, taper to thin steel “brim” that protects the buildings from harsh western weather. The roof of the living pavilion extends to create a covered outdoor extension for the main living space. The cast-in-place concrete chimney and site walls anchor the composition of forms to the flat site. The exterior is clad primarily in cedar siding; two types were used to create pattern, texture and depth in the elevations.
While the building forms and exterior materials conform to the design guidelines and fit within the context of the neighborhood, the interiors depart to explore a well-lit, refined and warm character. Wood, plaster and a reductive approach to detailing and materials complete the interior expression. Display for a Kimono was deliberately incorporated into the entry sequence. Its influence on the interior can be seen in the delicate stair screen and the language for the millwork which is conceived as simple wood containers within spaces. Ample glazing provides excellent daylight and a connection to the site.
Photos: Matthew Millman
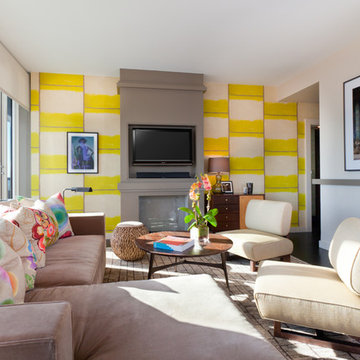
Brett Beyer Photography
Cette image montre un grand salon design ouvert avec une cheminée standard, un téléviseur fixé au mur, un mur blanc, parquet foncé, un manteau de cheminée en plâtre et un sol marron.
Cette image montre un grand salon design ouvert avec une cheminée standard, un téléviseur fixé au mur, un mur blanc, parquet foncé, un manteau de cheminée en plâtre et un sol marron.

David Wakely Photography
While we appreciate your love for our work, and interest in our projects, we are unable to answer every question about details in our photos. Please send us a private message if you are interested in our architectural services on your next project.
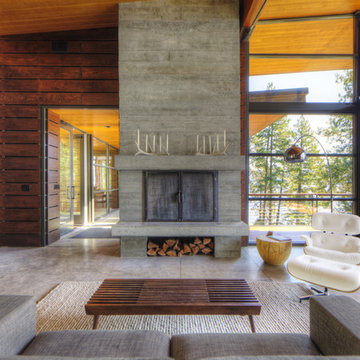
The goal of the project was to create a modern log cabin on Coeur D’Alene Lake in North Idaho. Uptic Studios considered the combined occupancy of two families, providing separate spaces for privacy and common rooms that bring everyone together comfortably under one roof. The resulting 3,000-square-foot space nestles into the site overlooking the lake. A delicate balance of natural materials and custom amenities fill the interior spaces with stunning views of the lake from almost every angle.
The whole project was featured in Jan/Feb issue of Design Bureau Magazine.
See the story here:
http://www.wearedesignbureau.com/projects/cliff-family-robinson/

Aménagement d'un grand salon classique ouvert avec une salle de réception, un mur bleu, parquet foncé, une cheminée standard, un manteau de cheminée en plâtre, un sol multicolore et éclairage.
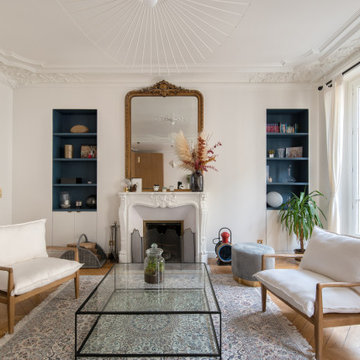
Salon Haussmannien avec moulures d'origine, cheminée avec moulures, trumeau, deux niches de rangement/décoraive, parquet pointe de hongrie, porte fenêtre, tapis d'orient, table basse en verre et acier,

The down-to-earth interiors in this Austin home are filled with attractive textures, colors, and wallpapers.
Project designed by Sara Barney’s Austin interior design studio BANDD DESIGN. They serve the entire Austin area and its surrounding towns, with an emphasis on Round Rock, Lake Travis, West Lake Hills, and Tarrytown.
For more about BANDD DESIGN, click here: https://bandddesign.com/
To learn more about this project, click here:
https://bandddesign.com/austin-camelot-interior-design/

Réalisation d'un grand salon tradition ouvert avec un mur gris, une cheminée standard, un manteau de cheminée en plâtre, un téléviseur fixé au mur, une salle de réception, moquette et un sol gris.

This great room features a concrete and metal fireplace surround that brings together the organic boulders and random flagstone flooring into a contemporary setting. The firebox is lined in hot rolled steel and features a sculptural metal burner. The slight curve of the surround is accentuated in the curve of the floating hearth.
Photo: Dino Tonn

Idées déco pour un très grand salon campagne ouvert avec un mur beige, sol en béton ciré, une cheminée standard, un manteau de cheminée en béton, un sol gris et poutres apparentes.

Idées déco pour un salon éclectique de taille moyenne et ouvert avec une salle de réception, un mur blanc, un sol en carrelage de céramique, une cheminée d'angle, un manteau de cheminée en plâtre, un téléviseur fixé au mur et un sol beige.
Idées déco de salons avec un manteau de cheminée en plâtre et un manteau de cheminée en béton
6