Idées déco de salons avec un manteau de cheminée en plâtre et un mur en parement de brique
Trier par :
Budget
Trier par:Populaires du jour
41 - 51 sur 51 photos
1 sur 3
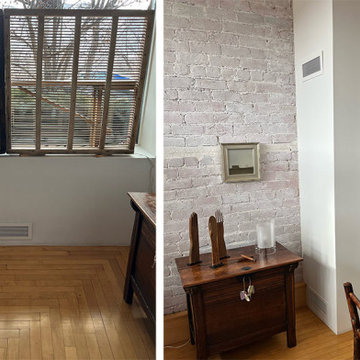
The project serves as a testament to both ID Interiors' design skills and the homeowner's creative vision. Every aspect of this place, including the smallest details like vent covers, has been consciously sourced to create a functional and beautiful space.
The result is a home that feels effortlessly modern and yet timelessly inviting, showcasing the power of thoughtful interior design.
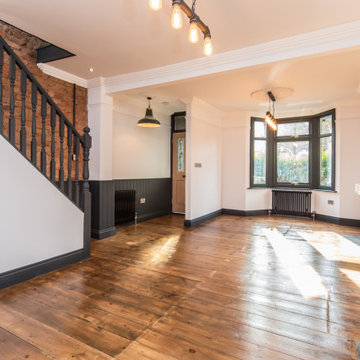
Cette photo montre un salon éclectique de taille moyenne avec un sol en bois brun, une cheminée standard, un manteau de cheminée en plâtre et un mur en parement de brique.
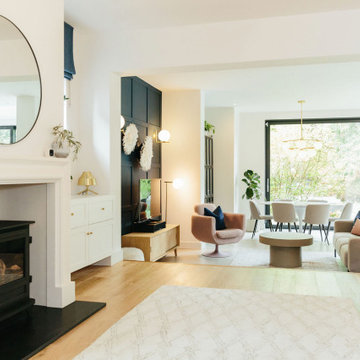
We created a dark blue panelled feature wall which creates cohesion through the room by linking it with the dark blue kitchen cabinets and it also helps to zone this space to give it its own identity, separate from the kitchen and dining spaces.
This also helps to hide the TV which is less obvious against a dark backdrop than a clean white wall.
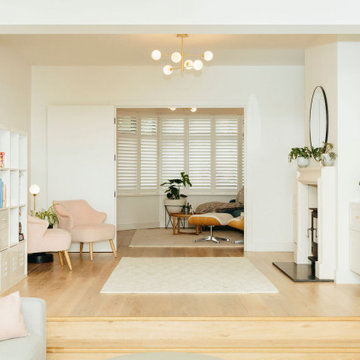
We created a dark blue panelled feature wall which creates cohesion through the room by linking it with the dark blue kitchen cabinets and it also helps to zone this space to give it its own identity, separate from the kitchen and dining spaces.
This also helps to hide the TV which is less obvious against a dark backdrop than a clean white wall.
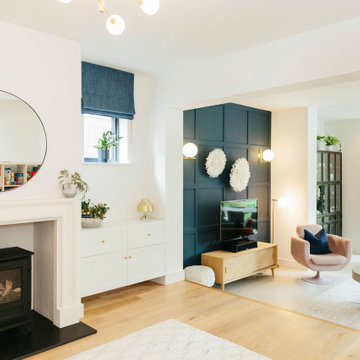
We created a dark blue panelled feature wall which creates cohesion through the room by linking it with the dark blue kitchen cabinets and it also helps to zone this space to give it its own identity, separate from the kitchen and dining spaces.
This also helps to hide the TV which is less obvious against a dark backdrop than a clean white wall.
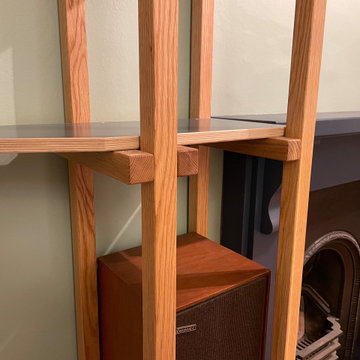
These open shelves maximise the rooms potential through clever space saving shelves.
This project included design, manufacturing, installation and decorating.
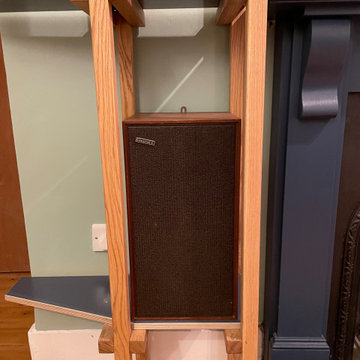
These open shelves maximise the rooms potential through clever space saving shelves.
This project included design, manufacturing, installation and decorating.

We created a dark blue panelled feature wall which creates cohesion through the room by linking it with the dark blue kitchen cabinets and it also helps to zone this space to give it its own identity, separate from the kitchen and dining spaces.
This also helps to hide the TV which is less obvious against a dark backdrop than a clean white wall.
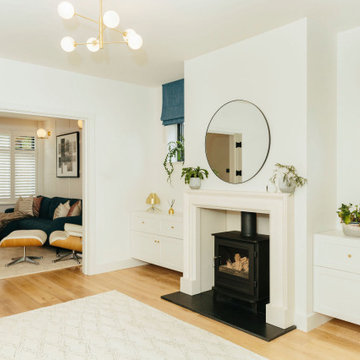
We created a dark blue panelled feature wall which creates cohesion through the room by linking it with the dark blue kitchen cabinets and it also helps to zone this space to give it its own identity, separate from the kitchen and dining spaces.
This also helps to hide the TV which is less obvious against a dark backdrop than a clean white wall.
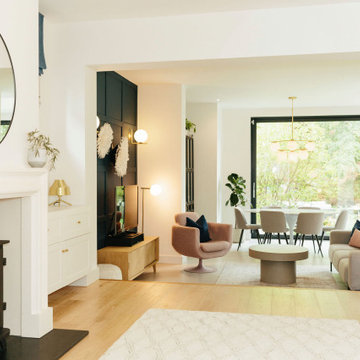
We created a dark blue panelled feature wall which creates cohesion through the room by linking it with the dark blue kitchen cabinets and it also helps to zone this space to give it its own identity, separate from the kitchen and dining spaces.
This also helps to hide the TV which is less obvious against a dark backdrop than a clean white wall.
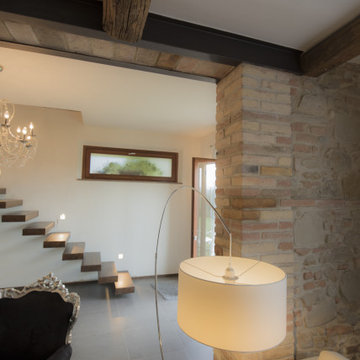
Cette photo montre un salon moderne de taille moyenne avec un mur blanc, parquet foncé, cheminée suspendue, un manteau de cheminée en plâtre, un téléviseur indépendant, un sol gris et un mur en parement de brique.
Idées déco de salons avec un manteau de cheminée en plâtre et un mur en parement de brique
3