Idées déco de salons avec un manteau de cheminée en plâtre et un plafond décaissé
Trier par :
Budget
Trier par:Populaires du jour
81 - 100 sur 168 photos
1 sur 3
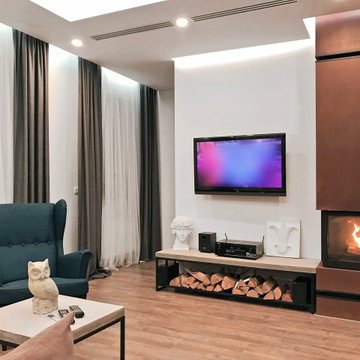
Spacious living room with sofa and TV areas, corner fireplace, visible from any point of the room/Просторная гостиная с диванной и ТВ зонами, угловым камином, видимым из любой точки помещения
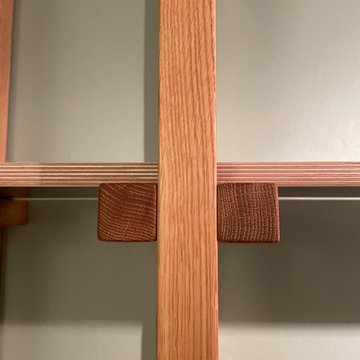
These open shelves maximise the rooms potential through clever space saving shelves.
This project included design, manufacturing, installation and decorating.
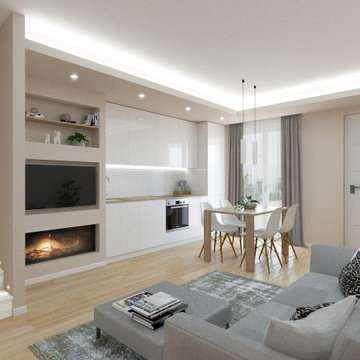
Cette image montre un salon minimaliste de taille moyenne et ouvert avec un mur beige, parquet clair, une cheminée ribbon, un manteau de cheminée en plâtre, un téléviseur fixé au mur et un plafond décaissé.
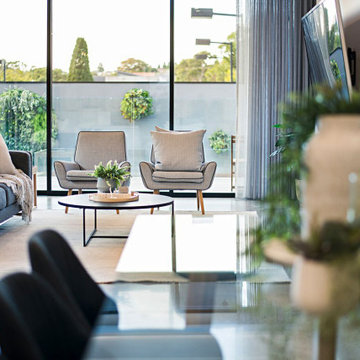
Cette image montre un grand salon design avec un mur blanc, sol en béton ciré, une cheminée ribbon, un manteau de cheminée en plâtre, un téléviseur fixé au mur, un sol gris et un plafond décaissé.
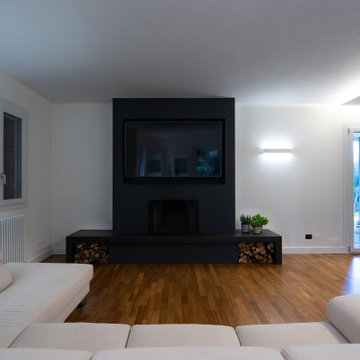
Réalisation d'un grand salon design ouvert avec une salle de réception, un mur blanc, un sol en bois brun, une cheminée standard, un manteau de cheminée en plâtre, un téléviseur fixé au mur, un sol marron et un plafond décaissé.
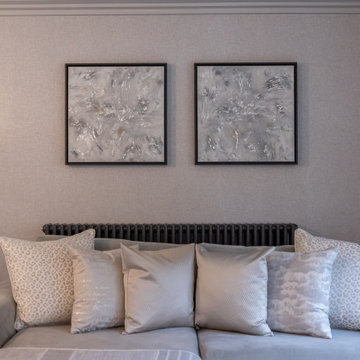
Formal Living Room, Featuring Wood Burner, Bespoke Joinery , Coving
Inspiration pour un salon bohème de taille moyenne avec une salle de réception, un mur gris, moquette, un poêle à bois, un manteau de cheminée en plâtre, un téléviseur fixé au mur, un sol gris, un plafond décaissé et du papier peint.
Inspiration pour un salon bohème de taille moyenne avec une salle de réception, un mur gris, moquette, un poêle à bois, un manteau de cheminée en plâtre, un téléviseur fixé au mur, un sol gris, un plafond décaissé et du papier peint.
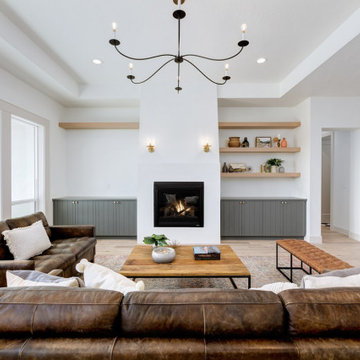
Two toned paint and trim millwork detail. Custom cabinetry with brass hardware. Light fixtures in mixed metal finishes in clean, elegant design. Gas fireplace. Large, naturally bright Great Room as you enter from the foyer.
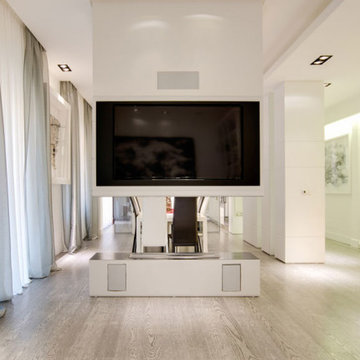
Il camino nasconde un'altra sorpesa, la tv incassata.
Réalisation d'un très grand salon minimaliste ouvert avec une bibliothèque ou un coin lecture, un mur blanc, parquet clair, cheminée suspendue, un manteau de cheminée en plâtre, un téléviseur dissimulé, un sol beige et un plafond décaissé.
Réalisation d'un très grand salon minimaliste ouvert avec une bibliothèque ou un coin lecture, un mur blanc, parquet clair, cheminée suspendue, un manteau de cheminée en plâtre, un téléviseur dissimulé, un sol beige et un plafond décaissé.
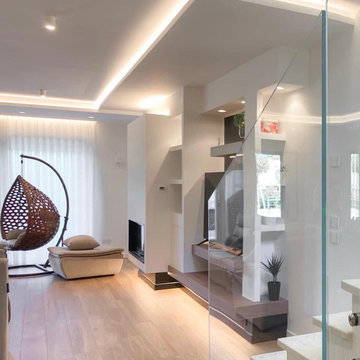
Una giovane coppia stava costruendo la propria casa, ma dopo aver tirato su l'involucro non sapevano come definire gli spazi e renderli piacevoli e funzionali.... ed ecco la soluzione.
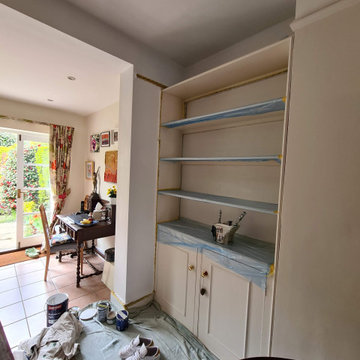
Water damage repair carried out in Raynes park SW20 after damp from losing gutter system - all space was fully protected, antimould was applied and specialist paint used with 2 topcoats to finish walls by https://midecor.co.uk/
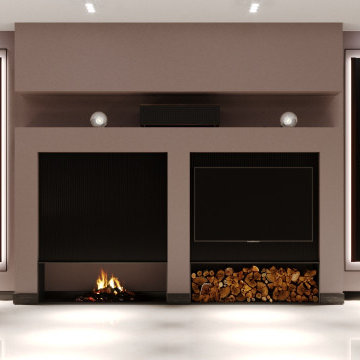
Квартира 120кв м, кухня совмещенная с гостинной и столовой, с акцентом на камин.
Проект для пары с ребенком, которые очень любят гостей. Цветовая гамма подобрана для комфортного отдыха семьи. Стилевое решение подчеркивает характер и статус владельцев.
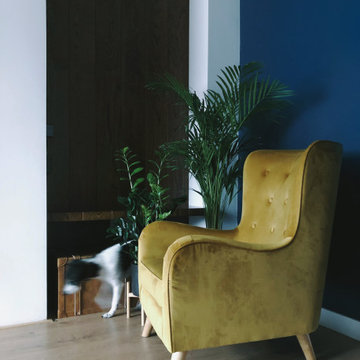
Aménagement d'un petit salon éclectique fermé avec une salle de réception, un mur bleu, sol en stratifié, une cheminée double-face, un manteau de cheminée en plâtre, un téléviseur fixé au mur, un sol marron et un plafond décaissé.
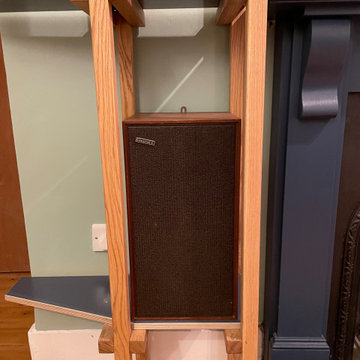
These open shelves maximise the rooms potential through clever space saving shelves.
This project included design, manufacturing, installation and decorating.
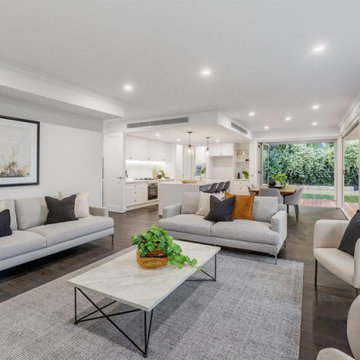
Flaunting Hamptons elegance and generous family proportions, this stunning new home has been beautifully designed for modern family living.
Hampton's influenced design has been woven into the overall scheme of the home. Shaker style cabinets and elegant brass handles are further enhanced with classic Hamptons glass pendant lights.
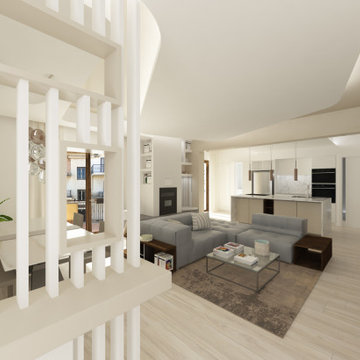
La parete listellata all’ingresso che scherma la visuale della zona giorno, quando si accede dalla porta d’ingresso.
Cette image montre un grand salon minimaliste ouvert avec un mur blanc, parquet clair, une cheminée standard, un manteau de cheminée en plâtre, un téléviseur fixé au mur, un sol beige et un plafond décaissé.
Cette image montre un grand salon minimaliste ouvert avec un mur blanc, parquet clair, une cheminée standard, un manteau de cheminée en plâtre, un téléviseur fixé au mur, un sol beige et un plafond décaissé.
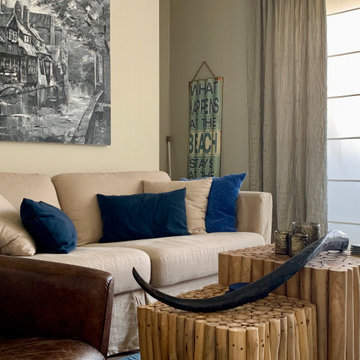
Die Farben und die Gestaltung dieser Ferienwohnung sollten sich der umgebenden Natur anpassen. So haben wir mit Creme-, Beige- und Blautönen gearbeitet. Um den Stauraum maximal auszunutzen, finden sich in der gesamten Wohnung viele Einbauschränke wieder. Wir verwendet fast ausschließlich natürliche Materialen wie Leinen, Holz und Eisen.
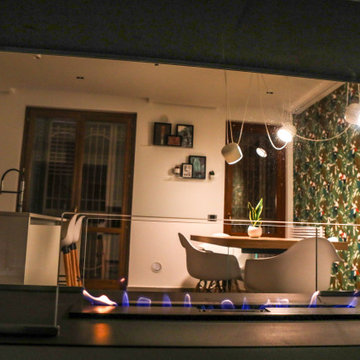
Cette photo montre un salon moderne avec un mur blanc, un sol en carrelage de porcelaine, une cheminée double-face, un manteau de cheminée en plâtre, un sol gris et un plafond décaissé.
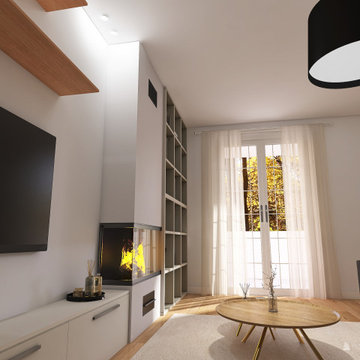
Dettaglio angolo camino e libreria
Inspiration pour un petit salon minimaliste ouvert avec une bibliothèque ou un coin lecture, un mur blanc, parquet clair, une cheminée double-face, un manteau de cheminée en plâtre, un téléviseur fixé au mur, un sol marron et un plafond décaissé.
Inspiration pour un petit salon minimaliste ouvert avec une bibliothèque ou un coin lecture, un mur blanc, parquet clair, une cheminée double-face, un manteau de cheminée en plâtre, un téléviseur fixé au mur, un sol marron et un plafond décaissé.
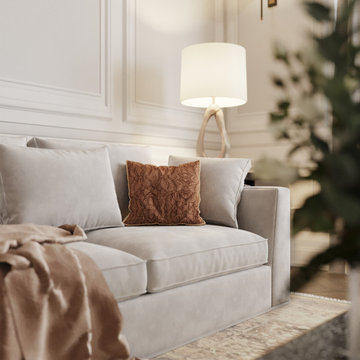
The whole range of apartment neutral shades and hues is sophisticated. Elegance, in the understanding of the customer, is spacious, bright interior with refined details. And in this point, we are agree.
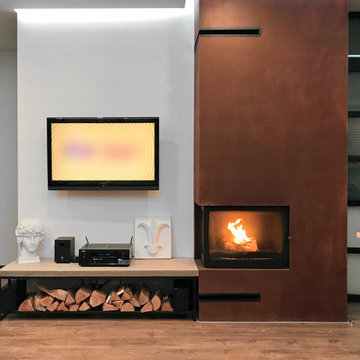
Spacious living room with sofa and TV areas, corner fireplace, visible from any point of the room/Просторная гостиная с диванной и ТВ зонами, угловым камином, видимым из любой точки помещения
Idées déco de salons avec un manteau de cheminée en plâtre et un plafond décaissé
5