Idées déco de salons avec un manteau de cheminée en plâtre et un sol blanc
Trier par :
Budget
Trier par:Populaires du jour
61 - 80 sur 328 photos
1 sur 3
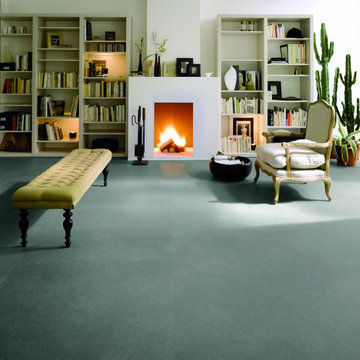
Large format thin porcelain tile in a beautiful bluestone look.
Réalisation d'un salon minimaliste de taille moyenne et ouvert avec un mur blanc, sol en béton ciré, une cheminée standard, un manteau de cheminée en plâtre et un sol blanc.
Réalisation d'un salon minimaliste de taille moyenne et ouvert avec un mur blanc, sol en béton ciré, une cheminée standard, un manteau de cheminée en plâtre et un sol blanc.
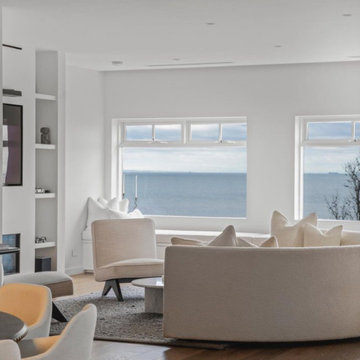
Contempory modern apartment in Melbourne's Bayside.
ABP collabroated with the client on fixtures, finishes, design and the sourcing and supply of custom furniture.
The Living has amazing views of the bay so we created a large benchseat to sit and watch the action in the bay.
Joinery for the fireplace and TV was added and the WOW factor was created with the custom curved sofa we designed. A mix of luxe textures, in neautral tones, bring the space together
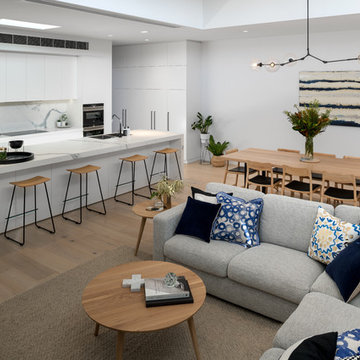
CR3 Studio
Aménagement d'un salon contemporain de taille moyenne et ouvert avec un mur blanc, parquet clair, une cheminée standard, un manteau de cheminée en plâtre, un téléviseur fixé au mur et un sol blanc.
Aménagement d'un salon contemporain de taille moyenne et ouvert avec un mur blanc, parquet clair, une cheminée standard, un manteau de cheminée en plâtre, un téléviseur fixé au mur et un sol blanc.
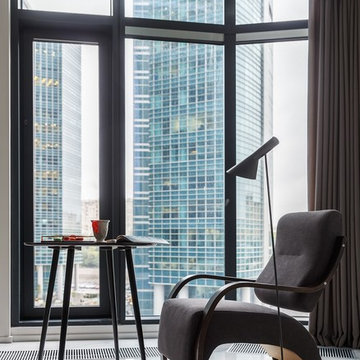
Фотограф:Сергей Красюк
Aménagement d'un petit salon contemporain ouvert avec une bibliothèque ou un coin lecture, un mur blanc, un sol en carrelage de porcelaine, une cheminée standard, un manteau de cheminée en plâtre, un téléviseur fixé au mur et un sol blanc.
Aménagement d'un petit salon contemporain ouvert avec une bibliothèque ou un coin lecture, un mur blanc, un sol en carrelage de porcelaine, une cheminée standard, un manteau de cheminée en plâtre, un téléviseur fixé au mur et un sol blanc.
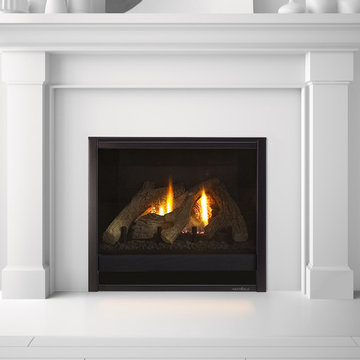
Cette photo montre un salon chic avec parquet peint, une cheminée standard, un manteau de cheminée en plâtre et un sol blanc.
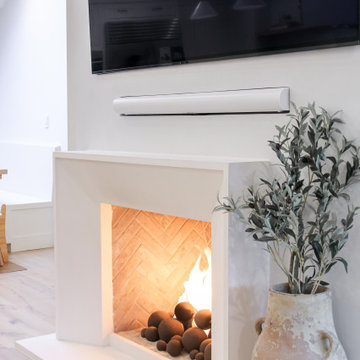
Réalisation d'un très grand salon nordique en bois ouvert avec une bibliothèque ou un coin lecture, un mur blanc, parquet clair, un poêle à bois, un manteau de cheminée en plâtre, un téléviseur fixé au mur, un sol blanc et un plafond voûté.
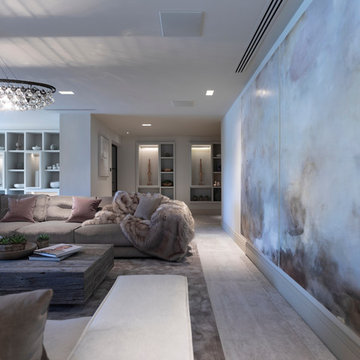
A fabulous lounge / living room space with Janey Butler Interiors style & design throughout. Contemporary Large commissioned artwork reveals at the touch of a Crestron button recessed 85" 4K TV with plastered in invisible speakers. With bespoke furniture and joinery and newly installed contemporary fireplace.
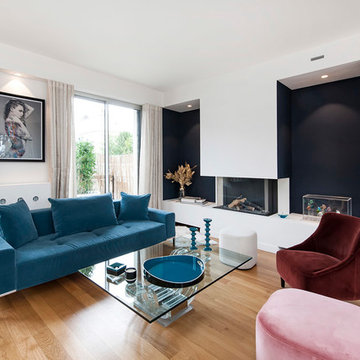
Suite à une nouvelle acquisition cette ancien duplex a été transformé en triplex. Un étage pièce de vie, un étage pour les enfants pré ado et un étage pour les parents. Nous avons travaillé les volumes, la clarté, un look à la fois chaleureux et épuré
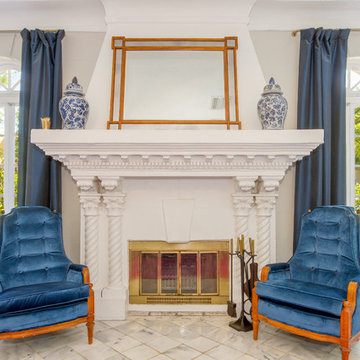
SW Florida Eclectic Living Room.
Inspiration pour un salon bohème de taille moyenne et ouvert avec une salle de réception, un mur gris, un sol en marbre, une cheminée standard, un manteau de cheminée en plâtre, aucun téléviseur et un sol blanc.
Inspiration pour un salon bohème de taille moyenne et ouvert avec une salle de réception, un mur gris, un sol en marbre, une cheminée standard, un manteau de cheminée en plâtre, aucun téléviseur et un sol blanc.
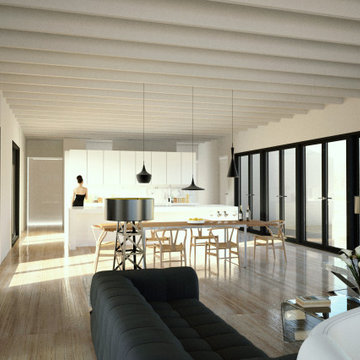
A single-story flexible open-plan living space containing kitchen, dining, and living room with; all accessing directly onto a full-length sun terrace.
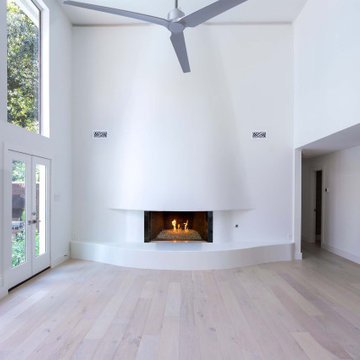
This cust designed fireplace was definitely a challenge. It was flat with two bookcases on each side. We demoed the bookcases and framed the curved structure keeping the existing firebox. We built out the curved hearth with center blocks then added smooth plaster on both the wall and hearth.
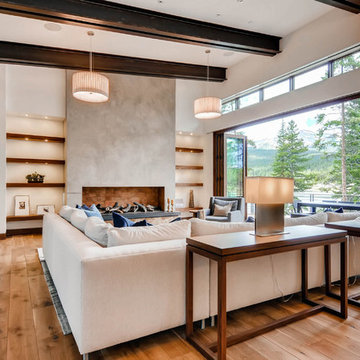
Family home that redefines contemporary architecture in Breckenridge, Colorado. Cutting edge concept, perfectly embraces its waterfront site and the Peaks Range beyond! Responsibly designed and built from start to finish.
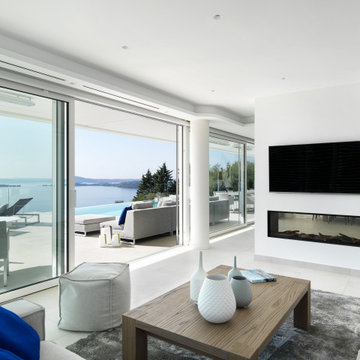
salotto con camino passante centrale, divani ad angolo e tavolino in legno. Ampie finestre scorrevoli elettriche escono verso il portico e la piscina. La TV è appesa sopra il camino a gas, lospazio laterale al camino consente un doppio passaggio.
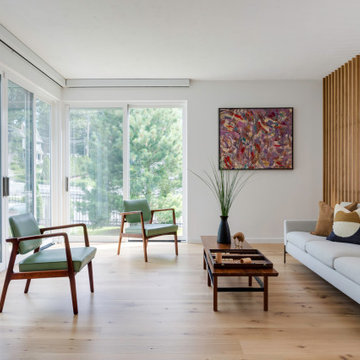
TEAM
Architect: LDa Architecture & Interiors
Interior Design: LDa Architecture & Interiors
Builder: Denali Construction
Photographer: Greg Premru Photography
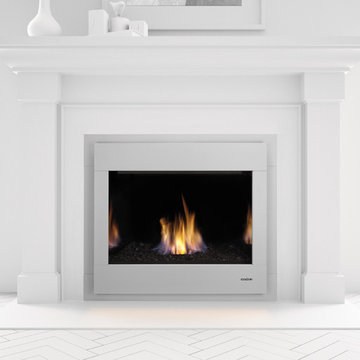
Cette image montre un salon minimaliste de taille moyenne et ouvert avec une salle de réception, un mur blanc, parquet clair, une cheminée standard, un manteau de cheminée en plâtre et un sol blanc.
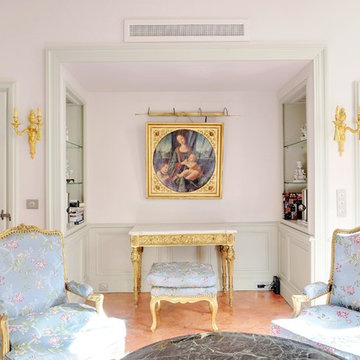
Réalisation d'un grand salon victorien fermé avec une salle de réception, un mur rose, un sol en carrelage de porcelaine, une cheminée standard, un manteau de cheminée en plâtre et un sol blanc.
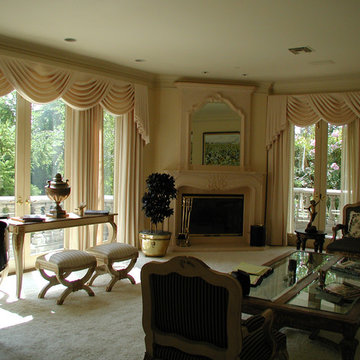
Client's home. Chose these fabrics and designed her own living room and furniture pieces
Cette photo montre un salon chic de taille moyenne et ouvert avec une salle de réception, un mur beige, moquette, une cheminée standard, un manteau de cheminée en plâtre, aucun téléviseur et un sol blanc.
Cette photo montre un salon chic de taille moyenne et ouvert avec une salle de réception, un mur beige, moquette, une cheminée standard, un manteau de cheminée en plâtre, aucun téléviseur et un sol blanc.
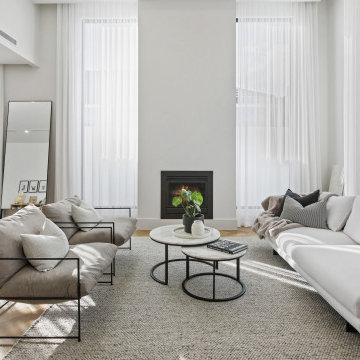
The brief was to create a resort style home, capturing the lakefront views, while being an entertainers dream. This house boasts epic features such as a lakefront pool, sunken fire pit, billiard room with integrated home theatre and a 2 tiered rooftop terrace. The living space has a double height void with 6 meters of glass and a large cantilevered roof. The façade and curved staircase entry has the grandeur of a Hollywood mansion, while the rear seamlessly transforms into a modern minimalistic piece of architecture that would be at home on the waterways of Miami.
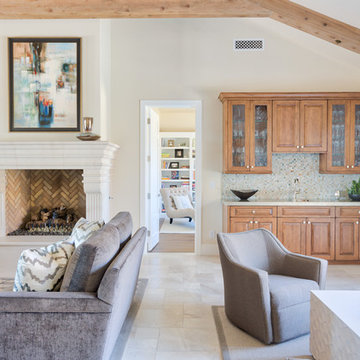
Chad Ulam
Inspiration pour un salon design de taille moyenne et ouvert avec un bar de salon, un mur blanc, un sol en carrelage de porcelaine, une cheminée standard, un manteau de cheminée en plâtre, un téléviseur fixé au mur et un sol blanc.
Inspiration pour un salon design de taille moyenne et ouvert avec un bar de salon, un mur blanc, un sol en carrelage de porcelaine, une cheminée standard, un manteau de cheminée en plâtre, un téléviseur fixé au mur et un sol blanc.
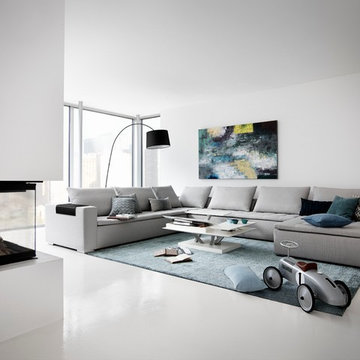
Idée de décoration pour un grand salon minimaliste ouvert avec une salle de réception, un mur blanc, une cheminée ribbon, un manteau de cheminée en plâtre, aucun téléviseur et un sol blanc.
Idées déco de salons avec un manteau de cheminée en plâtre et un sol blanc
4