Idées déco de salons avec un manteau de cheminée en plâtre et un sol gris
Trier par :
Budget
Trier par:Populaires du jour
41 - 60 sur 1 167 photos
1 sur 3
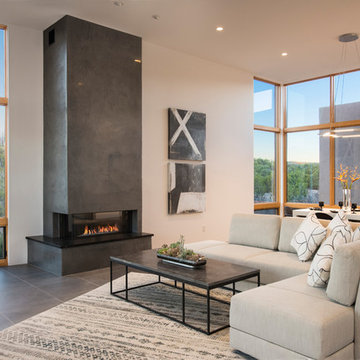
Laurie Allegretti
Exemple d'un salon mansardé ou avec mezzanine moderne de taille moyenne avec un mur blanc, un sol en carrelage de porcelaine, un manteau de cheminée en plâtre et un sol gris.
Exemple d'un salon mansardé ou avec mezzanine moderne de taille moyenne avec un mur blanc, un sol en carrelage de porcelaine, un manteau de cheminée en plâtre et un sol gris.
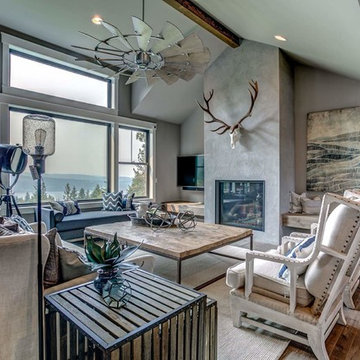
For the living room, we chose to keep it open and airy. The large fan adds visual interest while all of the furnishings remained neutral. The wall color is Functional Gray from Sherwin Williams. The fireplace was covered in American Clay in order to give it the look of concrete. We had custom benches made out of reclaimed barn wood that flank either side of the fireplace. The TV is on a mount that can be pulled out from the wall and swivels, when the TV is not being watched, it can easily be pushed back away.
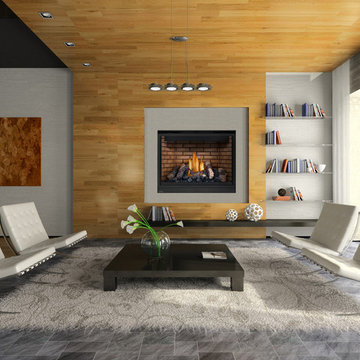
Idées déco pour un salon moderne de taille moyenne et ouvert avec une salle de réception, un mur gris, un sol en carrelage de céramique, une cheminée standard, un manteau de cheminée en plâtre, aucun téléviseur et un sol gris.
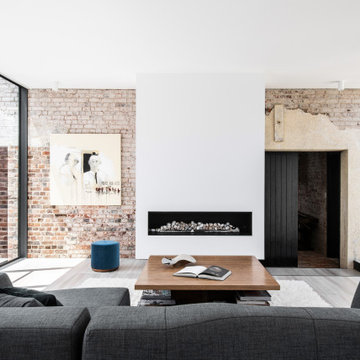
Understanding the significant heritage value of the Symmons Plains homestead, our clients approached the project with a clear vision; to restore the aging original buildings, then introduce functional, contemporary elements that would remain sensitive to the 19th century architecture.
As is typical of early Georgian homes, the original homestead was quite stripped back, austere and utilitarian in appearance. The new lightweight, highly glazed insertions reflect this simplicity in form and proportion, while their transparency and reduced height allow the original heritage buildings to take prominence in the design.
The new intervention, essentially a long extruded tube, connects both outbuildings and the rear wing of the homestead into one single consolidated structure. This connection activates the entire cluster of buildings, transforming forgotten spaces into living, social additions to the family home.
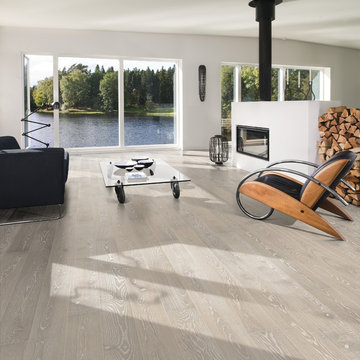
The idea for Scandinavian Hardwoods came after years of countless conversations with homeowners, designers, architects, and builders. The consistent theme: they wanted more than just a beautiful floor. They wanted insight into manufacturing locations (not just the seller or importer) and what materials are used and why. They wanted to understand the product’s environmental impact and it’s effect on indoor air quality and human health. They wanted a compelling story to tell guests about the beautiful floor they’ve chosen. At Scandinavian Hardwoods, we bring all of these elements together while making luxury more accessible.
Kahrs Oak Nouveau Snow, by Scandinavian Hardwoods
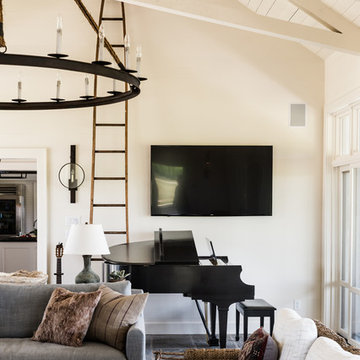
Cette image montre un grand salon rustique fermé avec une salle de réception, un mur blanc, un sol en ardoise, une cheminée standard, un manteau de cheminée en plâtre, aucun téléviseur et un sol gris.
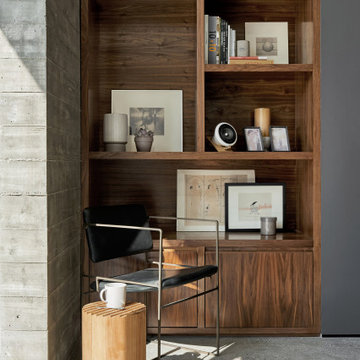
Custom Modern residence great room ideal for continuous indoor-outdoor living
Idée de décoration pour un salon design de taille moyenne et ouvert avec un mur blanc, sol en béton ciré, une cheminée ribbon, un manteau de cheminée en plâtre, un téléviseur fixé au mur et un sol gris.
Idée de décoration pour un salon design de taille moyenne et ouvert avec un mur blanc, sol en béton ciré, une cheminée ribbon, un manteau de cheminée en plâtre, un téléviseur fixé au mur et un sol gris.
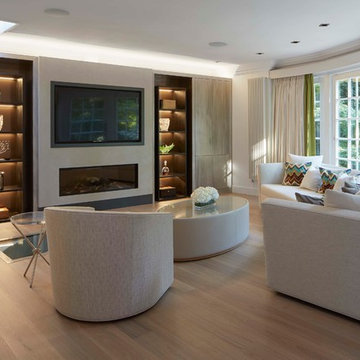
A new semi formal entertaining space was created with a contemporary glass fireplace on a polished plaster wall and silvered wenge storage with illuminated shelving to set off the owner’s objects. Photo Credit: David Churchill
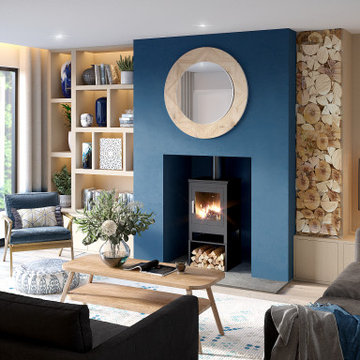
We are really enjoying working with this family to create a beautiful contemporary home with Scandinavian influences.
Inspiration pour un grand salon design ouvert avec sol en stratifié, un poêle à bois, un manteau de cheminée en plâtre, un téléviseur fixé au mur et un sol gris.
Inspiration pour un grand salon design ouvert avec sol en stratifié, un poêle à bois, un manteau de cheminée en plâtre, un téléviseur fixé au mur et un sol gris.
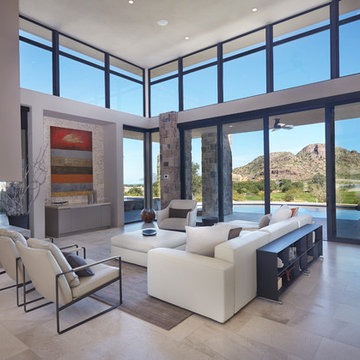
Robin Stancliff
Inspiration pour un grand salon sud-ouest américain ouvert avec un mur gris, un sol en calcaire, une cheminée d'angle, un manteau de cheminée en plâtre, aucun téléviseur et un sol gris.
Inspiration pour un grand salon sud-ouest américain ouvert avec un mur gris, un sol en calcaire, une cheminée d'angle, un manteau de cheminée en plâtre, aucun téléviseur et un sol gris.
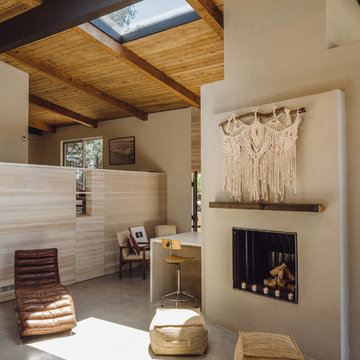
Paul Schefz
Idée de décoration pour un salon design de taille moyenne et ouvert avec un mur blanc, sol en béton ciré, une cheminée standard, un manteau de cheminée en plâtre, aucun téléviseur et un sol gris.
Idée de décoration pour un salon design de taille moyenne et ouvert avec un mur blanc, sol en béton ciré, une cheminée standard, un manteau de cheminée en plâtre, aucun téléviseur et un sol gris.
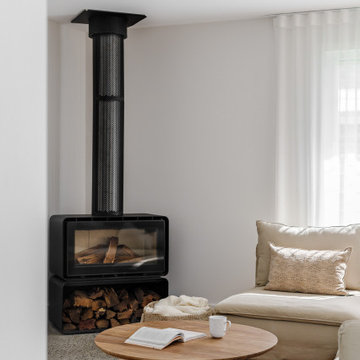
Cette image montre un salon marin de taille moyenne et ouvert avec un mur blanc, sol en béton ciré, une cheminée d'angle, un manteau de cheminée en plâtre, un sol gris et boiseries.
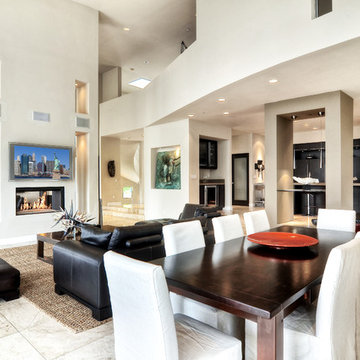
Aménagement d'un grand salon moderne fermé avec une salle de réception, un mur blanc, un sol en travertin, une cheminée double-face, aucun téléviseur, un manteau de cheminée en plâtre et un sol gris.
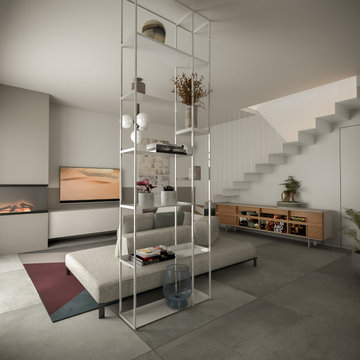
Divano modulare di Ditre Italia, TV a parete e camino bifacciale
Inspiration pour un salon design de taille moyenne et ouvert avec un mur gris, une cheminée double-face, un manteau de cheminée en plâtre, un téléviseur fixé au mur et un sol gris.
Inspiration pour un salon design de taille moyenne et ouvert avec un mur gris, une cheminée double-face, un manteau de cheminée en plâtre, un téléviseur fixé au mur et un sol gris.
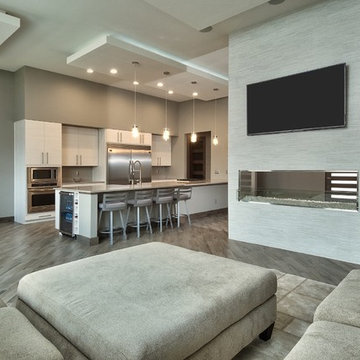
Cette photo montre un salon moderne de taille moyenne et fermé avec une salle de réception, un mur gris, parquet foncé, une cheminée double-face, un manteau de cheminée en plâtre, un téléviseur fixé au mur et un sol gris.
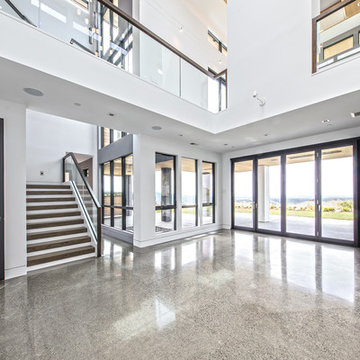
Réalisation d'un grand salon design fermé avec un bar de salon, un mur blanc, un sol en linoléum, une cheminée ribbon, un manteau de cheminée en plâtre, aucun téléviseur et un sol gris.
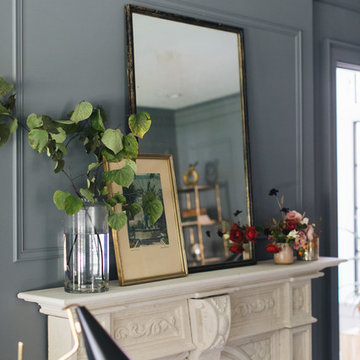
Stoffer Photography
Idées déco pour un salon classique de taille moyenne et fermé avec une salle de réception, un mur bleu, moquette, une cheminée standard, un manteau de cheminée en plâtre et un sol gris.
Idées déco pour un salon classique de taille moyenne et fermé avec une salle de réception, un mur bleu, moquette, une cheminée standard, un manteau de cheminée en plâtre et un sol gris.
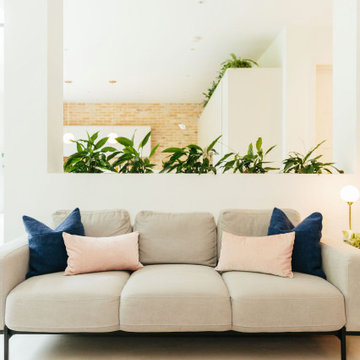
We created a dark blue panelled feature wall which creates cohesion through the room by linking it with the dark blue kitchen cabinets and it also helps to zone this space to give it its own identity, separate from the kitchen and dining spaces.
This also helps to hide the TV which is less obvious against a dark backdrop than a clean white wall.
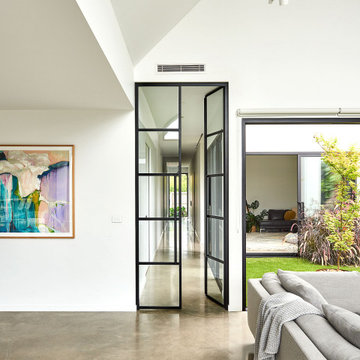
Idées déco pour un salon exotique de taille moyenne et ouvert avec un mur blanc, sol en béton ciré, une cheminée standard, un manteau de cheminée en plâtre, un sol gris et un plafond voûté.
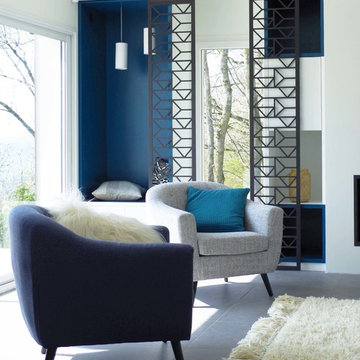
Claustras coulissants ouverts
Aménagement d'un salon contemporain de taille moyenne avec une bibliothèque ou un coin lecture, un mur bleu, une cheminée standard, un manteau de cheminée en plâtre, un téléviseur fixé au mur et un sol gris.
Aménagement d'un salon contemporain de taille moyenne avec une bibliothèque ou un coin lecture, un mur bleu, une cheminée standard, un manteau de cheminée en plâtre, un téléviseur fixé au mur et un sol gris.
Idées déco de salons avec un manteau de cheminée en plâtre et un sol gris
3