Idées déco de salons avec un manteau de cheminée en plâtre et un téléviseur d'angle
Trier par :
Budget
Trier par:Populaires du jour
21 - 40 sur 49 photos
1 sur 3
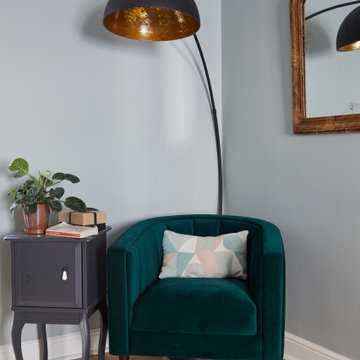
Exemple d'un salon gris et blanc tendance de taille moyenne et fermé avec un mur bleu, un sol en bois brun, une cheminée standard, un manteau de cheminée en plâtre, un téléviseur d'angle et un sol marron.
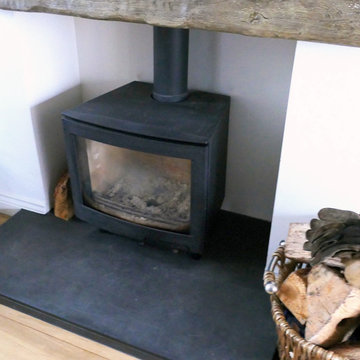
Living room wood burning stove with reclaimed timber beam fireplace surround and slate hearth means the large room can be warmed without having to put the central heating on and gives the formal room a focal point.
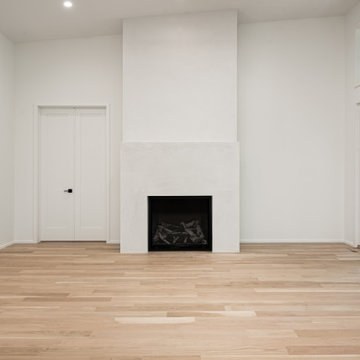
Exemple d'un grand salon chic ouvert avec un mur blanc, parquet clair, une cheminée standard, un manteau de cheminée en plâtre, un téléviseur d'angle et un plafond voûté.

Inspired by fantastic views, there was a strong emphasis on natural materials and lots of textures to create a hygge space.
Making full use of that awkward space under the stairs creating a bespoke made cabinet that could double as a home bar/drinks area
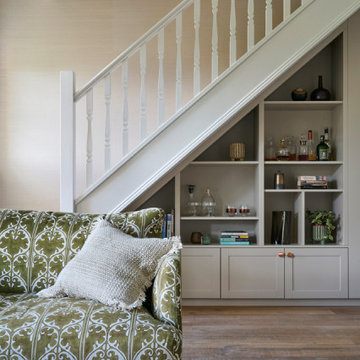
Inspired by fantastic views, there was a strong emphasis on natural materials and lots of textures to create a hygge space.
Making full use of that awkward space under the stairs creating a bespoke made cabinet that could double as a home bar/drinks area

Inspired by fantastic views, there was a strong emphasis on natural materials and lots of textures to create a hygge space.
Making full use of that awkward space under the stairs creating a bespoke made cabinet that could double as a home bar/drinks area
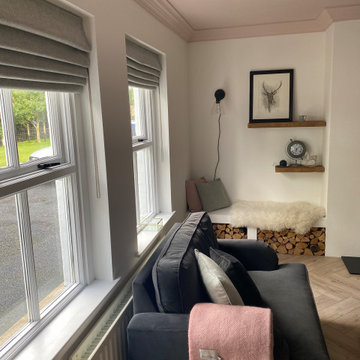
A living room designed in a scandi rustic style featuring an inset wood burning stove, a shelved alcove on one side with log storage undernaeath and a TV shelf on the other side with further log storage and a media box below. The flooring is a light herringbone laminate and the ceiling, coving and ceiling rose are painted Farrow and Ball 'Calamine' to add interest to the room and tie in with the accented achromatic colour scheme of white, grey and pink. The velvet loveseat and sofa add an element of luxury to the room making it a more formal seating area, further enhanced by the picture moulding panelling applied to the white walls.

Inspired by fantastic views, there was a strong emphasis on natural materials and lots of textures to create a hygge space.
Inspiration pour un salon nordique de taille moyenne et ouvert avec un mur vert, un sol en bois brun, un poêle à bois, un manteau de cheminée en plâtre, un téléviseur d'angle, un sol marron et du papier peint.
Inspiration pour un salon nordique de taille moyenne et ouvert avec un mur vert, un sol en bois brun, un poêle à bois, un manteau de cheminée en plâtre, un téléviseur d'angle, un sol marron et du papier peint.
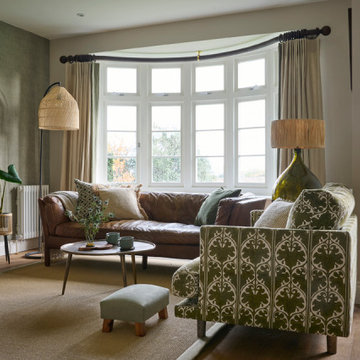
Inspired by fantastic views, there was a strong emphasis on natural materials and lots of textures to create a hygge space.
Réalisation d'un salon nordique de taille moyenne et ouvert avec un mur vert, un sol en bois brun, un poêle à bois, un manteau de cheminée en plâtre, un téléviseur d'angle, un sol marron et du papier peint.
Réalisation d'un salon nordique de taille moyenne et ouvert avec un mur vert, un sol en bois brun, un poêle à bois, un manteau de cheminée en plâtre, un téléviseur d'angle, un sol marron et du papier peint.

Inspired by fantastic views, there was a strong emphasis on natural materials and lots of textures to create a hygge space.
Making full use of that awkward space under the stairs creating a bespoke made cabinet that could double as a home bar/drinks area
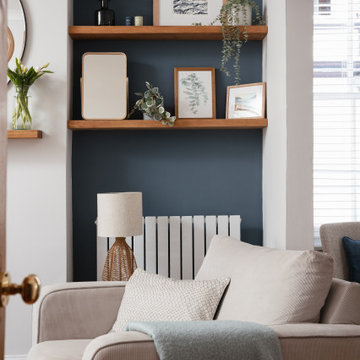
A coastal Scandinavian renovation project, combining a Victorian seaside cottage with Scandi design. We wanted to create a modern, open-plan living space but at the same time, preserve the traditional elements of the house that gave it it's character.
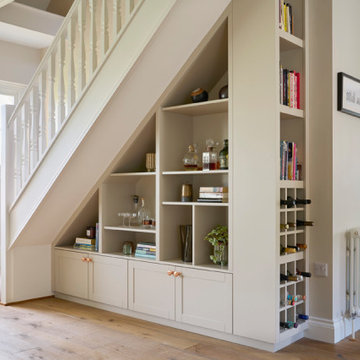
Inspired by fantastic views, there was a strong emphasis on natural materials and lots of textures to create a hygge space.
Making full use of that awkward space under the stairs creating a bespoke made cabinet that could double as a home bar/drinks area
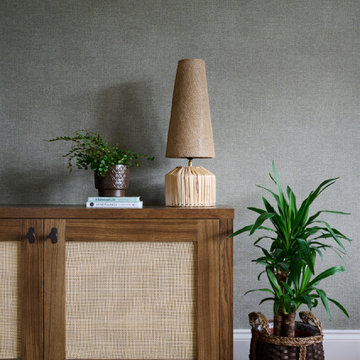
Inspired by fantastic views, there was a strong emphasis on natural materials and lots of textures to create a hygge space.
Making full use of that awkward space under the stairs creating a bespoke made cabinet that could double as a home bar/drinks area

Inspired by fantastic views, there was a strong emphasis on natural materials and lots of textures to create a hygge space.
Making full use of that awkward space under the stairs creating a bespoke made cabinet that could double as a home bar/drinks area
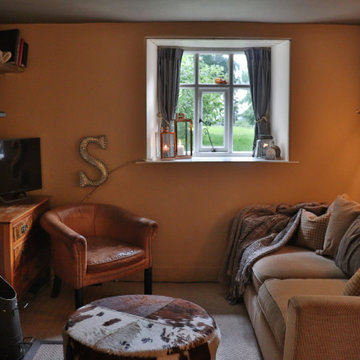
The room is widened utilising visual trickery. Existing furniture is re-used and new materials are natural and long lasting. This project was achieved with no electrical work required.
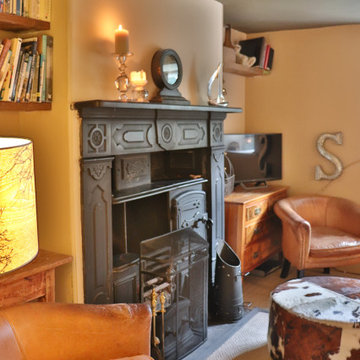
The room is widened utilising visual trickery. Existing furniture is re-used and new materials are natural and long lasting. This project was achieved with no electrical work required.
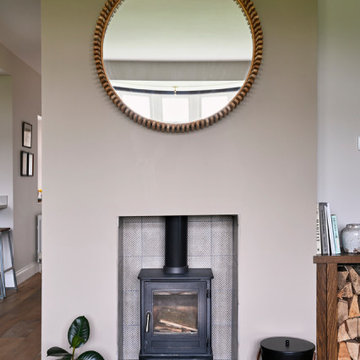
Inspired by fantastic views, there was a strong emphasis on natural materials and lots of textures to create a hygge space.
Making full use of that awkward space under the stairs creating a bespoke made cabinet that could double as a home bar/drinks area
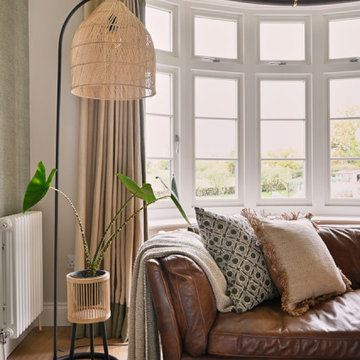
Inspired by fantastic views, there was a strong emphasis on natural materials and lots of textures to create a hygge space.
Making full use of that awkward space under the stairs creating a bespoke made cabinet that could double as a home bar/drinks area
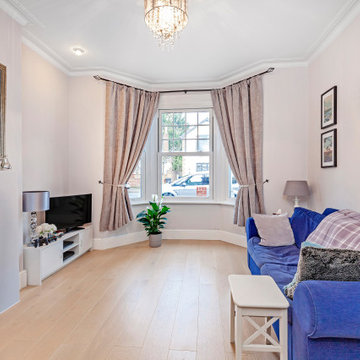
Beautiful living room with blue details.
Aménagement d'un grand salon classique fermé avec un mur beige, sol en stratifié, une cheminée standard, un manteau de cheminée en plâtre, un téléviseur d'angle et un sol marron.
Aménagement d'un grand salon classique fermé avec un mur beige, sol en stratifié, une cheminée standard, un manteau de cheminée en plâtre, un téléviseur d'angle et un sol marron.
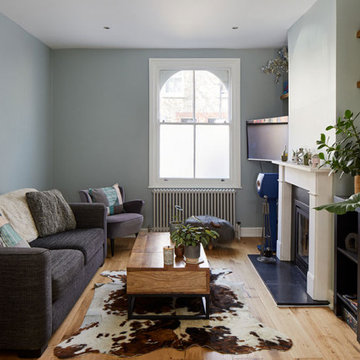
Aménagement d'un salon gris et blanc contemporain de taille moyenne et fermé avec une salle de musique, un mur bleu, un sol en bois brun, une cheminée standard, un manteau de cheminée en plâtre, un téléviseur d'angle et un sol marron.
Idées déco de salons avec un manteau de cheminée en plâtre et un téléviseur d'angle
2