Idées déco de salons avec un manteau de cheminée en plâtre et un téléviseur
Trier par :
Budget
Trier par:Populaires du jour
121 - 140 sur 7 702 photos
1 sur 3
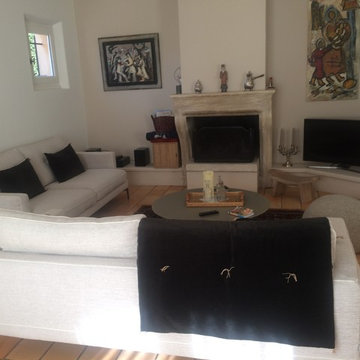
Frédérique COELHO DA SILVA
Idées déco pour un salon contemporain de taille moyenne et ouvert avec un mur blanc, tomettes au sol, une cheminée standard, un manteau de cheminée en plâtre, un téléviseur indépendant et un sol orange.
Idées déco pour un salon contemporain de taille moyenne et ouvert avec un mur blanc, tomettes au sol, une cheminée standard, un manteau de cheminée en plâtre, un téléviseur indépendant et un sol orange.
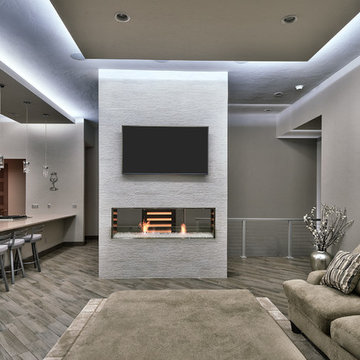
Cette image montre un salon minimaliste de taille moyenne et fermé avec une salle de réception, un mur gris, parquet foncé, une cheminée double-face, un manteau de cheminée en plâtre, un téléviseur fixé au mur et un sol gris.
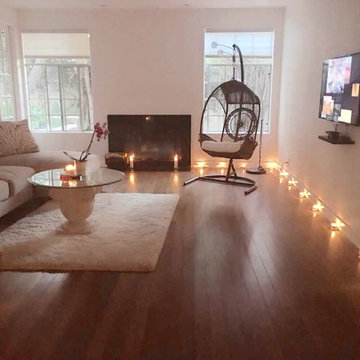
Exemple d'un salon scandinave de taille moyenne et fermé avec un mur blanc, parquet foncé, une cheminée standard, un manteau de cheminée en plâtre, un téléviseur fixé au mur et un sol marron.
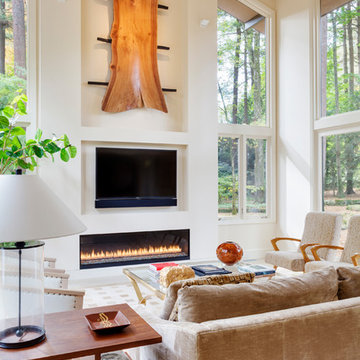
View of double height Living Room
Réalisation d'un salon vintage de taille moyenne et ouvert avec une salle de réception, parquet clair, une cheminée ribbon, un manteau de cheminée en plâtre, un téléviseur encastré, un sol beige et un mur beige.
Réalisation d'un salon vintage de taille moyenne et ouvert avec une salle de réception, parquet clair, une cheminée ribbon, un manteau de cheminée en plâtre, un téléviseur encastré, un sol beige et un mur beige.
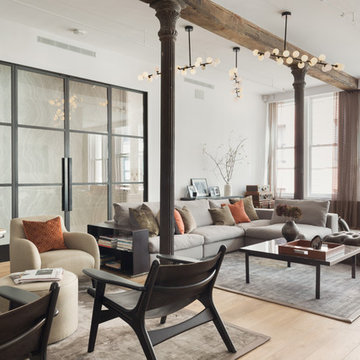
Paul Craig
Idée de décoration pour un grand salon urbain ouvert avec un mur blanc, parquet clair, une cheminée double-face, un manteau de cheminée en plâtre et un téléviseur fixé au mur.
Idée de décoration pour un grand salon urbain ouvert avec un mur blanc, parquet clair, une cheminée double-face, un manteau de cheminée en plâtre et un téléviseur fixé au mur.
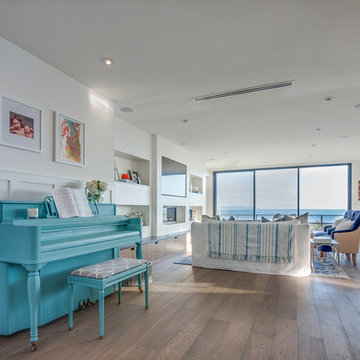
Aménagement d'un salon bord de mer ouvert avec un mur blanc, une cheminée double-face, un manteau de cheminée en plâtre et un téléviseur encastré.
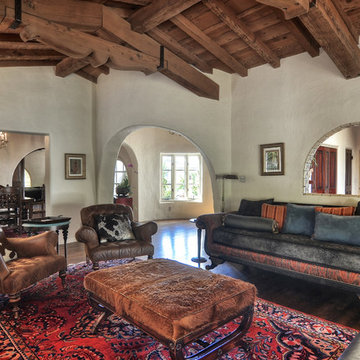
Idée de décoration pour un très grand salon méditerranéen ouvert avec une salle de réception, un mur blanc, parquet foncé, une cheminée double-face, un manteau de cheminée en plâtre et un téléviseur fixé au mur.
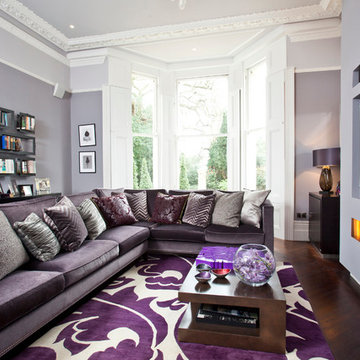
Ed Kingsford
Aménagement d'un grand salon contemporain fermé avec un mur gris, parquet foncé, une cheminée ribbon, un manteau de cheminée en plâtre et un téléviseur encastré.
Aménagement d'un grand salon contemporain fermé avec un mur gris, parquet foncé, une cheminée ribbon, un manteau de cheminée en plâtre et un téléviseur encastré.

David Justen
Exemple d'un grand salon moderne fermé avec un mur blanc, un sol en bois brun, un manteau de cheminée en plâtre et un téléviseur fixé au mur.
Exemple d'un grand salon moderne fermé avec un mur blanc, un sol en bois brun, un manteau de cheminée en plâtre et un téléviseur fixé au mur.
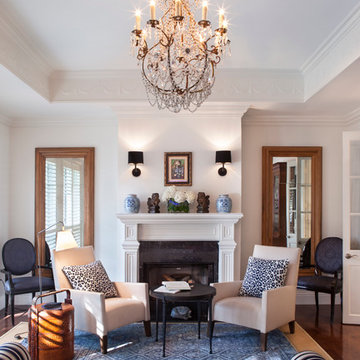
Photography Paul Stoppi
Aménagement d'un grand salon classique fermé avec un mur blanc, parquet foncé, une cheminée standard, un manteau de cheminée en plâtre et un téléviseur fixé au mur.
Aménagement d'un grand salon classique fermé avec un mur blanc, parquet foncé, une cheminée standard, un manteau de cheminée en plâtre et un téléviseur fixé au mur.
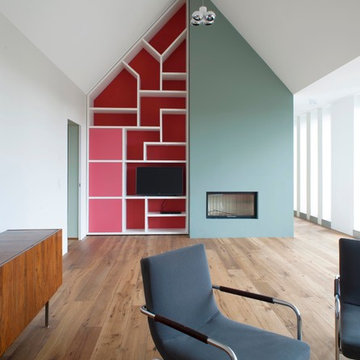
Damian Zimmermann
Idées déco pour un grand salon contemporain ouvert avec un mur bleu, un sol en bois brun, une cheminée standard, un manteau de cheminée en plâtre, un téléviseur encastré et un plafond cathédrale.
Idées déco pour un grand salon contemporain ouvert avec un mur bleu, un sol en bois brun, une cheminée standard, un manteau de cheminée en plâtre, un téléviseur encastré et un plafond cathédrale.

Aménagement d'un petit salon mansardé ou avec mezzanine éclectique avec un mur multicolore, parquet clair, une cheminée d'angle, un manteau de cheminée en plâtre et un téléviseur fixé au mur.
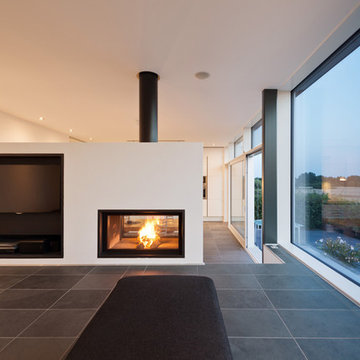
Idées déco pour un grand salon moderne ouvert avec une cheminée double-face, un mur blanc, un manteau de cheminée en plâtre et un téléviseur fixé au mur.
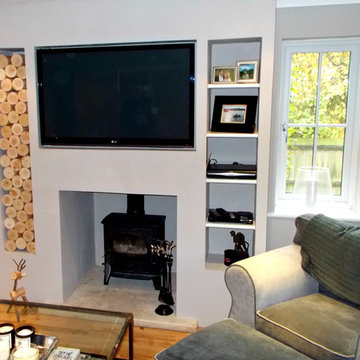
A tall, narrow alcove space has been filled with circular decorative logs. Circular logs are contemporary and stylish; their simplicity is easy on the eye.
The curves of the logs work well to break up the straight lines of the chimney breast, complement the natural flooring and create an eye-catching feature within the room.
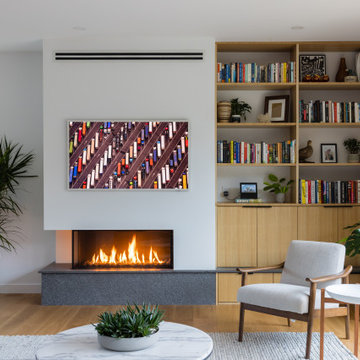
Cette image montre un salon vintage de taille moyenne et ouvert avec un mur blanc, parquet clair, une cheminée ribbon, un manteau de cheminée en plâtre, un téléviseur fixé au mur et un sol beige.

Living to the kitchen to dining room view.
Réalisation d'un très grand salon champêtre ouvert avec une bibliothèque ou un coin lecture, un mur blanc, un sol en vinyl, une cheminée standard, un manteau de cheminée en plâtre, un téléviseur indépendant, un sol marron et poutres apparentes.
Réalisation d'un très grand salon champêtre ouvert avec une bibliothèque ou un coin lecture, un mur blanc, un sol en vinyl, une cheminée standard, un manteau de cheminée en plâtre, un téléviseur indépendant, un sol marron et poutres apparentes.
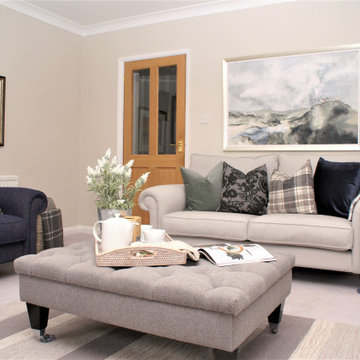
This complete living room re-design captures the heart of this four-bedroom family home.
Using check fabrics, navy and soft green tones, this living room now portrays a cosy country feel. The room is brought to life through accessorising, showing off my client's personal style.
Completed November 2018 - 4 bedroom house in Exeter, Devon.

Aménagement d'un grand salon moderne ouvert avec une salle de réception, un mur blanc, un sol en bois brun, une cheminée d'angle, un manteau de cheminée en plâtre, un téléviseur dissimulé et un sol marron.

We were asked by the client to produce designs for a small mews house that would maximise the potential of the site on this very compact footprint. One of the principal design requirements was to bring as much natural light down through the building as possible without compromising room sizes and spacial arrangements. Both a full basement and roof extension have been added doubling the floor area. A stacked two storey cantilevered glass stair with full height glazed screens connects the upper floors to the basement maximising daylight penetration. The positioning and the transparency of the stair on the rear wall of the house create the illusion of space and provide a dramatic statement in the open plan rooms of the house. Wide plank, full length, natural timber floors are used as a warm contrast to the harder glazed elements.
The project was highly commended at the United Kingdom Property Awards and commended at the Sunday Times British Homes Awards. The project has been published in Grand Designs Magazine, The Sunday Times and Sunday Telegraph.
Project Location: Princes Mews, Notting Hill Gate
Project Type: New Build
Internal Floor Area after: 150m2
Photography: Nerida Howard Photography
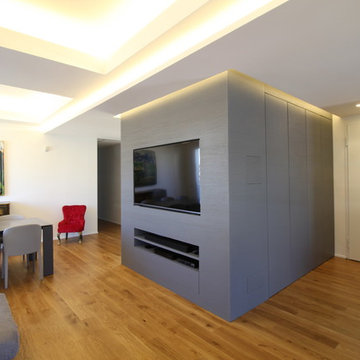
Al soggiorno si accede già dalla porta di ingresso.
Il blocco con rivestimento in legno verniciato color grigio a poro aperto, nasconde un capiente armadio per il guardaroba.
Sul lato del soggiorno è stato ricavato l'alloggiamento per la TV 60 pollici e, subito sotto, mensola e cassettone a scomparsa per le attrezzature a servizio della TV.
Idées déco de salons avec un manteau de cheminée en plâtre et un téléviseur
7