Idées déco de salons avec un mur beige et cheminée suspendue
Trier par :
Budget
Trier par:Populaires du jour
241 - 260 sur 780 photos
1 sur 3
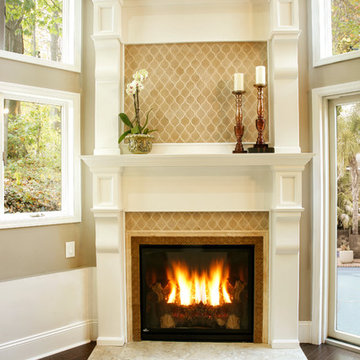
fierroworks
Réalisation d'un grand salon tradition ouvert avec une salle de réception, un mur beige, un sol en carrelage de porcelaine, cheminée suspendue, un manteau de cheminée en plâtre, aucun téléviseur et un sol marron.
Réalisation d'un grand salon tradition ouvert avec une salle de réception, un mur beige, un sol en carrelage de porcelaine, cheminée suspendue, un manteau de cheminée en plâtre, aucun téléviseur et un sol marron.
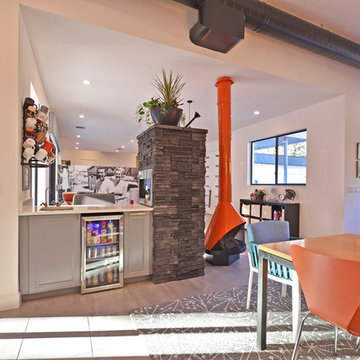
Design Styles Architecture
Idées déco pour un grand salon moderne ouvert avec un mur beige, un sol en carrelage de porcelaine, cheminée suspendue, un manteau de cheminée en pierre, un téléviseur fixé au mur et un sol gris.
Idées déco pour un grand salon moderne ouvert avec un mur beige, un sol en carrelage de porcelaine, cheminée suspendue, un manteau de cheminée en pierre, un téléviseur fixé au mur et un sol gris.
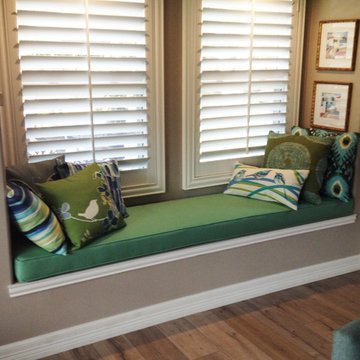
Cette image montre un grand salon traditionnel ouvert avec un mur beige, un sol en bois brun, cheminée suspendue, un manteau de cheminée en pierre et un téléviseur encastré.
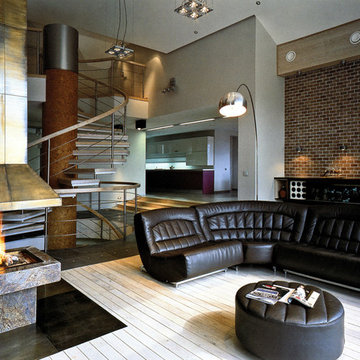
Главным пространством дома является двусветная гостиная с мезонином. Она частично объединена с объемом кухни-столовой. Здесь присутствуют самые интересные элементы дома – лестница с капителью из нержавеющей стали и островной камин с 4-х метровым дымоходом, отделанным листами патинированной латуни.
foto P.Lebedev
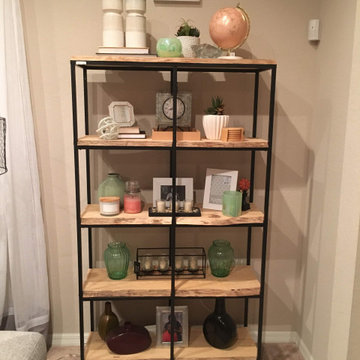
Inspiration pour un petit salon bohème ouvert avec une salle de réception, un mur beige, moquette, cheminée suspendue, un manteau de cheminée en bois, un téléviseur fixé au mur et un sol beige.
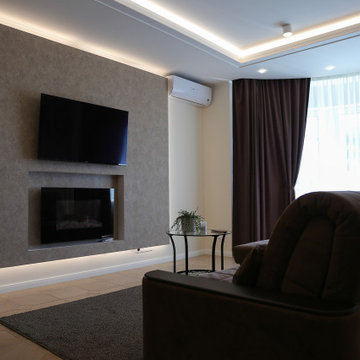
Idée de décoration pour un salon design de taille moyenne avec un mur beige, un sol en carrelage de porcelaine, cheminée suspendue, tous types de manteaux de cheminée, un téléviseur fixé au mur, un sol beige et un plafond décaissé.
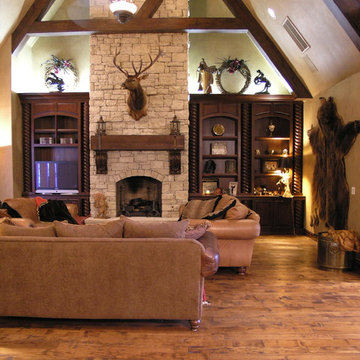
Exemple d'un salon montagne de taille moyenne et ouvert avec une salle de réception, un mur beige, un sol en bois brun, cheminée suspendue, un manteau de cheminée en pierre, aucun téléviseur et un sol marron.
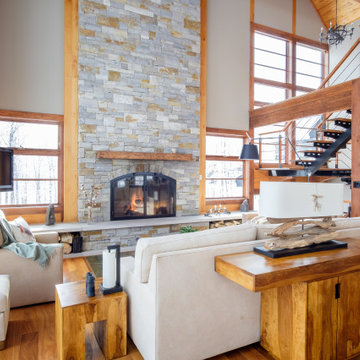
High-Performance Design Process
Each BONE Structure home is optimized for energy efficiency using our high-performance process. Learn more about this unique approach.
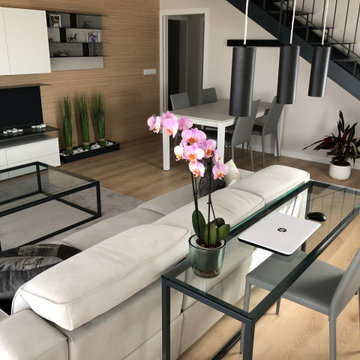
Diseño, reforma y decoración en vivienda particular de salón-comedor y baño invitados.
Aménagement d'un salon contemporain de taille moyenne et ouvert avec un mur beige, sol en stratifié, cheminée suspendue, un manteau de cheminée en métal, un téléviseur fixé au mur et un sol beige.
Aménagement d'un salon contemporain de taille moyenne et ouvert avec un mur beige, sol en stratifié, cheminée suspendue, un manteau de cheminée en métal, un téléviseur fixé au mur et un sol beige.
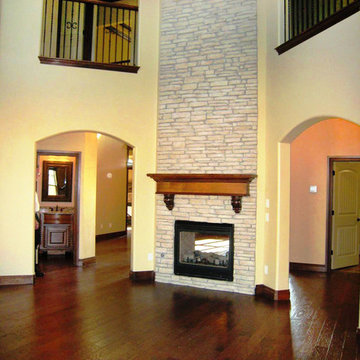
Open 2-story living with multiple balconies
Idée de décoration pour un grand salon tradition ouvert avec un mur beige, parquet foncé, cheminée suspendue, un manteau de cheminée en pierre, un téléviseur fixé au mur et un sol marron.
Idée de décoration pour un grand salon tradition ouvert avec un mur beige, parquet foncé, cheminée suspendue, un manteau de cheminée en pierre, un téléviseur fixé au mur et un sol marron.
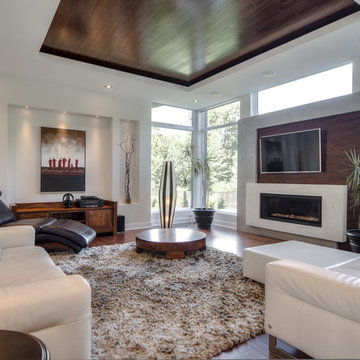
Design : MCDI
Cette image montre un grand salon design ouvert avec un mur beige, un sol en bois brun, cheminée suspendue, un manteau de cheminée en béton et un téléviseur fixé au mur.
Cette image montre un grand salon design ouvert avec un mur beige, un sol en bois brun, cheminée suspendue, un manteau de cheminée en béton et un téléviseur fixé au mur.
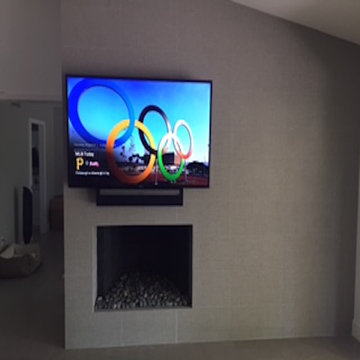
Réalisation d'un salon tradition de taille moyenne et fermé avec un téléviseur fixé au mur, un mur beige, cheminée suspendue, un manteau de cheminée en plâtre et un sol gris.
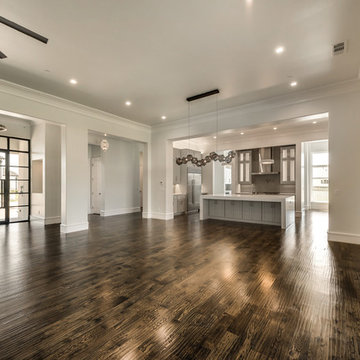
Idées déco pour un grand salon méditerranéen ouvert avec un mur beige, parquet foncé, cheminée suspendue, un manteau de cheminée en pierre et un téléviseur fixé au mur.
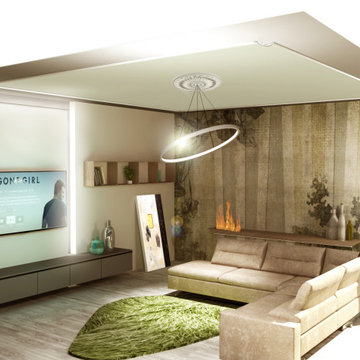
un vecchia sala classica con le sue belle cornici a soffito incluse di rosone centrale. Il loro motivo è stato usato per applicare due colori diversi a soffitto , con al centro un lampadario led, di forma circolare. I toni di verde e grigio della carta da parati, fanno da spunto per la scelta delle altre tonalità. La TV è stata collocata su di un mobile su misura e la stessa cosa per il caminetto a bio alcol, incassato dentro una mensola in legno. Tappeto della serie I SASSI, della Ditta Rossano Scontini, disegnato dall'autore del progetto.
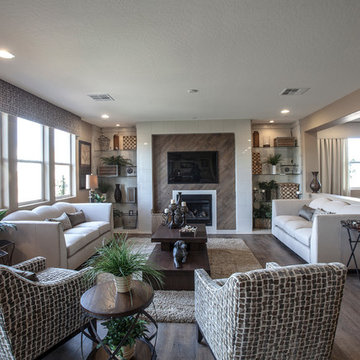
Aménagement d'un grand salon romantique ouvert avec un mur beige, un sol en bois brun, cheminée suspendue, un manteau de cheminée en carrelage et un téléviseur fixé au mur.
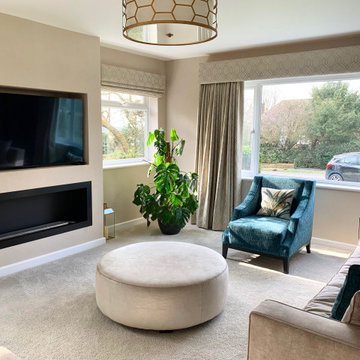
We wanted to create a warm and inviting living space with a more formal slant in this room. We loved the combination of the neutral colours and the pop of deep greens. We added beautiful fabrics and lighting to complete the scheme.
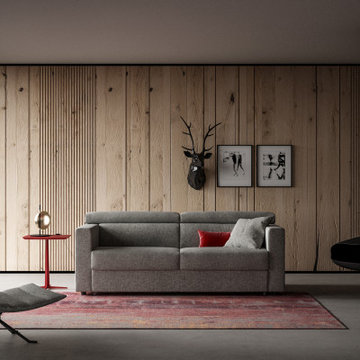
studi di interior styling, attraverso l'uso di colore, texture, materiali
Exemple d'un grand salon mansardé ou avec mezzanine éclectique en bois avec un mur beige, sol en béton ciré, cheminée suspendue, un sol gris, un plafond décaissé et un manteau de cheminée en métal.
Exemple d'un grand salon mansardé ou avec mezzanine éclectique en bois avec un mur beige, sol en béton ciré, cheminée suspendue, un sol gris, un plafond décaissé et un manteau de cheminée en métal.
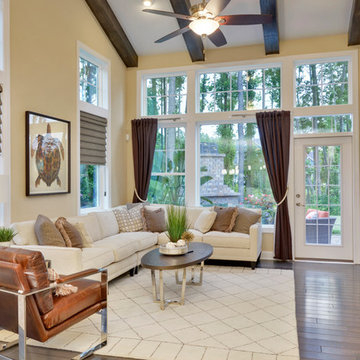
Idée de décoration pour un salon ouvert avec un mur beige, parquet foncé, cheminée suspendue, un manteau de cheminée en métal et un sol marron.
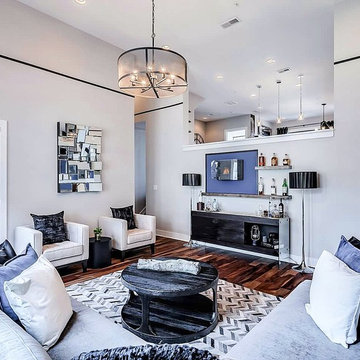
The ultimate bachelor pad! This client was looking for a space to unwind, listen to music, and entertain. Classy without feeling formal, the perfect balance of masculinity and sophistication! Photo credit: Plush Image Corporation
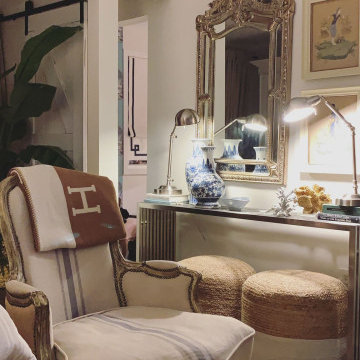
An existing client of mine approached me to design a small lake house cottage in Port Perry, Canada. The idea was to work with as much existing furniture as possible, while still creating a fresh concept for the space. The home itself was renovated and needed a nod to its turn of the century heritage. We wanted something layered and cosy, while still maintaining a traditional and cottage feel, honouring the interior architecture. The natural linens, pale blue kitchen and brass accents create a warm and inviting weekend retreat in the country.
Idées déco de salons avec un mur beige et cheminée suspendue
13