Idées déco de salons avec un mur beige et cheminée suspendue
Trier par :
Budget
Trier par:Populaires du jour
161 - 180 sur 780 photos
1 sur 3
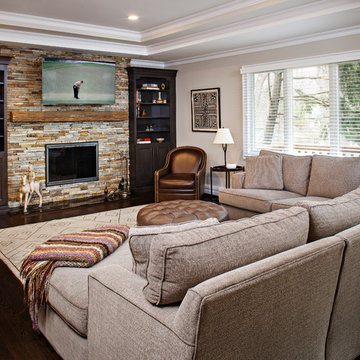
Cette photo montre un salon chic de taille moyenne et ouvert avec une salle de réception, un mur beige, parquet foncé, cheminée suspendue, un manteau de cheminée en pierre et un téléviseur fixé au mur.
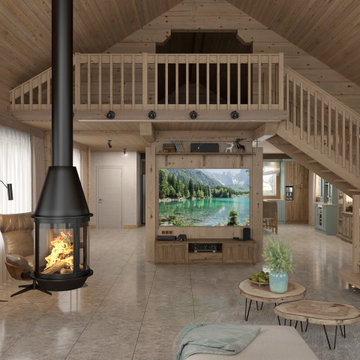
Cette photo montre un salon en bois de taille moyenne et ouvert avec un bar de salon, un mur beige, un sol en carrelage de porcelaine, cheminée suspendue, un manteau de cheminée en métal, un téléviseur fixé au mur, un sol gris et un plafond en lambris de bois.
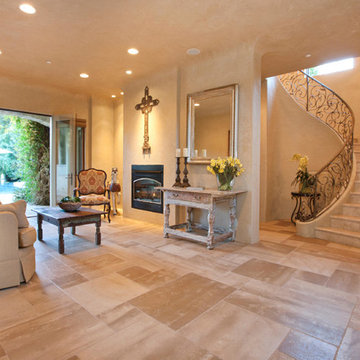
As you walk into the entry way you are overwhelmed by the warmth of the house because of the radiant heating, the soft warm colors and the natural light that seems to come from all directions.
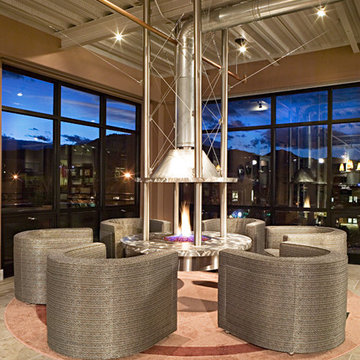
Featured on the cover of Boulder Homes & Lifestyles, this contemporary residence, in the One Boulder Loft building, was designed around openness and simplicity. The three bed, three bath homes has commanding views of the Flatirons and downtown Boulder, featuring a custom brushed steel, ceiling-hung interior fire pit.
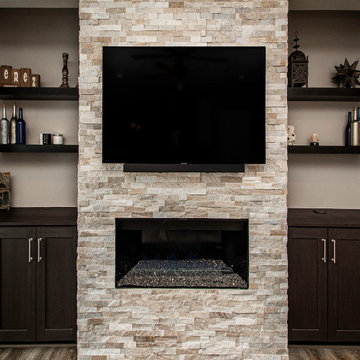
Our clients wanted to increase the size of their kitchen, which was small, in comparison to the overall size of the home. They wanted a more open livable space for the family to be able to hang out downstairs. They wanted to remove the walls downstairs in the front formal living and den making them a new large den/entering room. They also wanted to remove the powder and laundry room from the center of the kitchen, giving them more functional space in the kitchen that was completely opened up to their den. The addition was planned to be one story with a bedroom/game room (flex space), laundry room, bathroom (to serve as the on-suite to the bedroom and pool bath), and storage closet. They also wanted a larger sliding door leading out to the pool.
We demoed the entire kitchen, including the laundry room and powder bath that were in the center! The wall between the den and formal living was removed, completely opening up that space to the entry of the house. A small space was separated out from the main den area, creating a flex space for them to become a home office, sitting area, or reading nook. A beautiful fireplace was added, surrounded with slate ledger, flanked with built-in bookcases creating a focal point to the den. Behind this main open living area, is the addition. When the addition is not being utilized as a guest room, it serves as a game room for their two young boys. There is a large closet in there great for toys or additional storage. A full bath was added, which is connected to the bedroom, but also opens to the hallway so that it can be used for the pool bath.
The new laundry room is a dream come true! Not only does it have room for cabinets, but it also has space for a much-needed extra refrigerator. There is also a closet inside the laundry room for additional storage. This first-floor addition has greatly enhanced the functionality of this family’s daily lives. Previously, there was essentially only one small space for them to hang out downstairs, making it impossible for more than one conversation to be had. Now, the kids can be playing air hockey, video games, or roughhousing in the game room, while the adults can be enjoying TV in the den or cooking in the kitchen, without interruption! While living through a remodel might not be easy, the outcome definitely outweighs the struggles throughout the process.
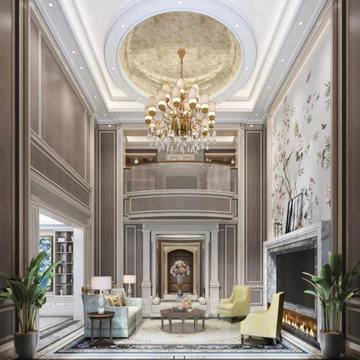
WOW! The grandeur of this space is still comfortable because of all the trim work and special ceiling details. The TV and fireplace are treated with an overly large mantle.
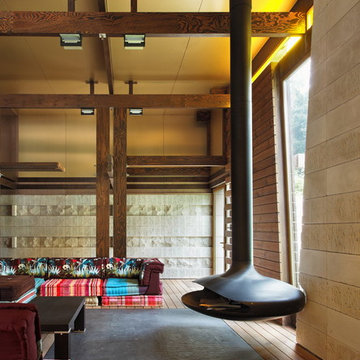
Cette photo montre un salon tendance avec un mur beige, un sol en bois brun et cheminée suspendue.
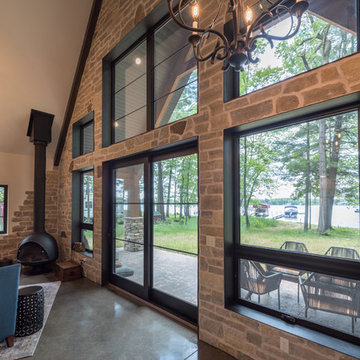
Idée de décoration pour un salon chalet de taille moyenne et ouvert avec une salle de réception, un mur beige, sol en béton ciré, cheminée suspendue, un manteau de cheminée en métal, aucun téléviseur et un sol gris.
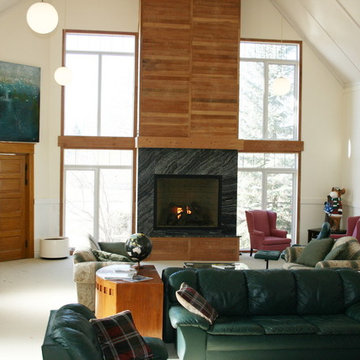
Untypical two storey gas fireplace, large windows in great room. Wally, the cartoon moose, stands guard over activities.
Cette image montre un très grand salon design ouvert avec une salle de réception, un mur beige, moquette, cheminée suspendue, un manteau de cheminée en carrelage, aucun téléviseur et un sol beige.
Cette image montre un très grand salon design ouvert avec une salle de réception, un mur beige, moquette, cheminée suspendue, un manteau de cheminée en carrelage, aucun téléviseur et un sol beige.
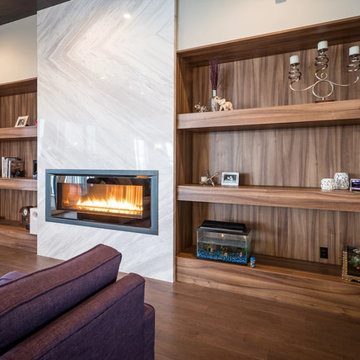
Exemple d'un grand salon tendance ouvert avec un sol en bois brun, cheminée suspendue, aucun téléviseur, un sol marron, un mur beige et un manteau de cheminée en métal.
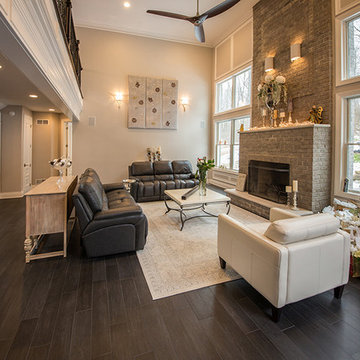
G and G Studios
Idée de décoration pour un grand salon craftsman ouvert avec un mur beige, un sol en carrelage de céramique, un manteau de cheminée en brique, une salle de réception, cheminée suspendue, aucun téléviseur et un sol marron.
Idée de décoration pour un grand salon craftsman ouvert avec un mur beige, un sol en carrelage de céramique, un manteau de cheminée en brique, une salle de réception, cheminée suspendue, aucun téléviseur et un sol marron.
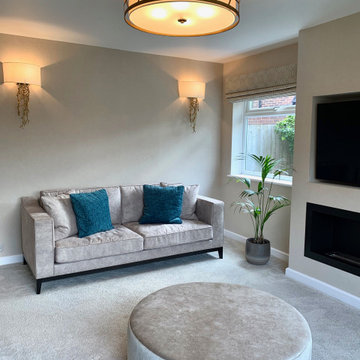
We wanted to create a warm and inviting living space with a more formal slant in this room. We loved the combination of the neutral colours and the pop of deep greens. We added beautiful fabrics and lighting to complete the scheme.
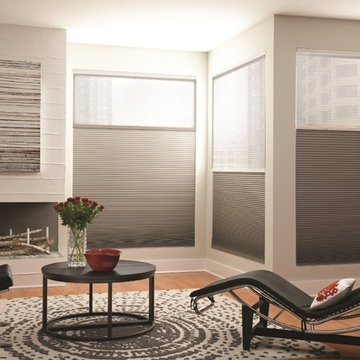
Black-Out Shades
Idée de décoration pour un salon design de taille moyenne et ouvert avec un mur beige, parquet clair, cheminée suspendue, un manteau de cheminée en plâtre, aucun téléviseur et un sol marron.
Idée de décoration pour un salon design de taille moyenne et ouvert avec un mur beige, parquet clair, cheminée suspendue, un manteau de cheminée en plâtre, aucun téléviseur et un sol marron.
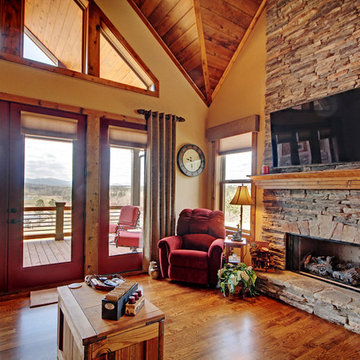
Kurtis Miller
Réalisation d'un salon craftsman de taille moyenne et ouvert avec une salle de réception, un mur beige, un sol en bois brun, cheminée suspendue, un manteau de cheminée en pierre et un téléviseur fixé au mur.
Réalisation d'un salon craftsman de taille moyenne et ouvert avec une salle de réception, un mur beige, un sol en bois brun, cheminée suspendue, un manteau de cheminée en pierre et un téléviseur fixé au mur.

Cory Klein Photography
Réalisation d'un grand salon chalet ouvert avec une salle de réception, un mur beige, parquet clair, cheminée suspendue, un manteau de cheminée en pierre et un sol marron.
Réalisation d'un grand salon chalet ouvert avec une salle de réception, un mur beige, parquet clair, cheminée suspendue, un manteau de cheminée en pierre et un sol marron.
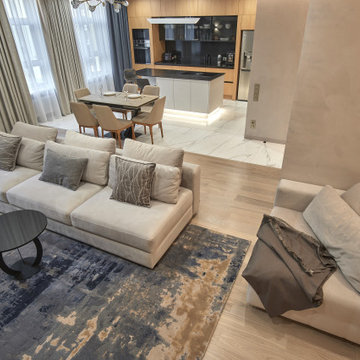
Cette image montre un salon design avec un mur beige, un sol en bois brun, cheminée suspendue et un téléviseur fixé au mur.
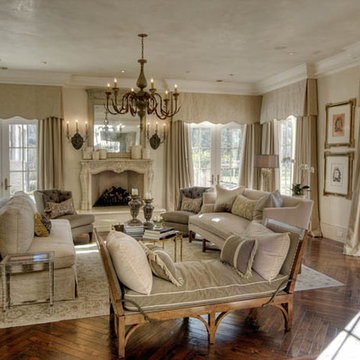
Plaster by Segreto Finishes. Designer Kara Childress. Photographer Wade Blissard. Featured in design book Segreto: Secrets to Finishing Beautiful Interiors.
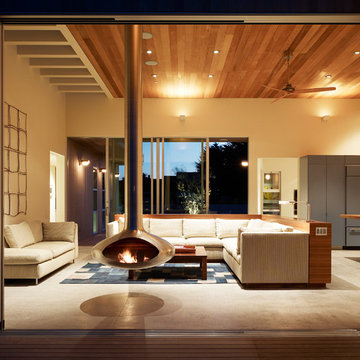
1900-square-foot beach house in Stinson Beach, CA
Photographer: Matthew Millman
Idées déco pour un salon bord de mer ouvert et de taille moyenne avec un mur beige, moquette, cheminée suspendue et un manteau de cheminée en métal.
Idées déco pour un salon bord de mer ouvert et de taille moyenne avec un mur beige, moquette, cheminée suspendue et un manteau de cheminée en métal.
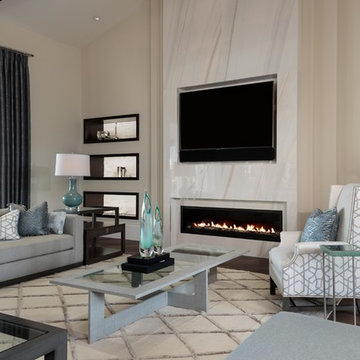
Idée de décoration pour un salon tradition ouvert avec un mur beige, parquet clair, cheminée suspendue, un téléviseur encastré et un sol marron.
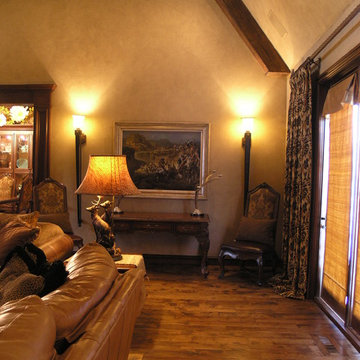
Inspiration pour un salon chalet de taille moyenne et ouvert avec une salle de réception, un mur beige, un sol en bois brun, cheminée suspendue, un manteau de cheminée en pierre, aucun téléviseur et un sol marron.
Idées déco de salons avec un mur beige et cheminée suspendue
9