Idées déco de salons avec un mur beige et cheminée suspendue
Trier par :
Budget
Trier par:Populaires du jour
21 - 40 sur 780 photos
1 sur 3
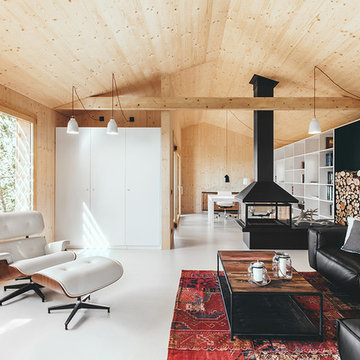
Jordi Anguera
Cette photo montre un grand salon scandinave ouvert avec une salle de réception, cheminée suspendue, un manteau de cheminée en métal, aucun téléviseur et un mur beige.
Cette photo montre un grand salon scandinave ouvert avec une salle de réception, cheminée suspendue, un manteau de cheminée en métal, aucun téléviseur et un mur beige.
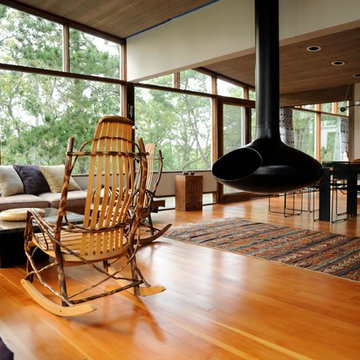
Réalisation d'un salon minimaliste ouvert avec cheminée suspendue, un mur beige et un sol en bois brun.
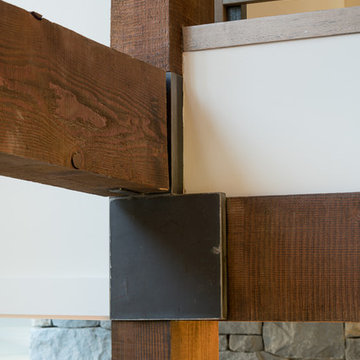
Eric Staudenmaier
Réalisation d'un grand salon champêtre ouvert avec une salle de réception, un mur beige, parquet clair, cheminée suspendue, un manteau de cheminée en pierre, aucun téléviseur et un sol marron.
Réalisation d'un grand salon champêtre ouvert avec une salle de réception, un mur beige, parquet clair, cheminée suspendue, un manteau de cheminée en pierre, aucun téléviseur et un sol marron.
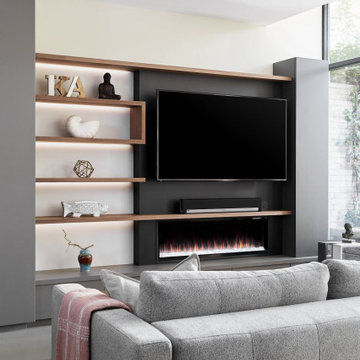
Inspiration pour un salon minimaliste de taille moyenne et ouvert avec un mur beige, sol en béton ciré, cheminée suspendue, un téléviseur encastré et un sol gris.
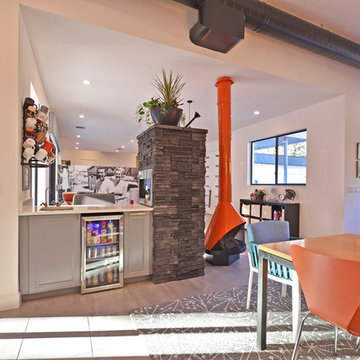
Design Styles Architecture
Idées déco pour un grand salon moderne ouvert avec un mur beige, un sol en carrelage de porcelaine, cheminée suspendue, un manteau de cheminée en pierre, un téléviseur fixé au mur et un sol gris.
Idées déco pour un grand salon moderne ouvert avec un mur beige, un sol en carrelage de porcelaine, cheminée suspendue, un manteau de cheminée en pierre, un téléviseur fixé au mur et un sol gris.
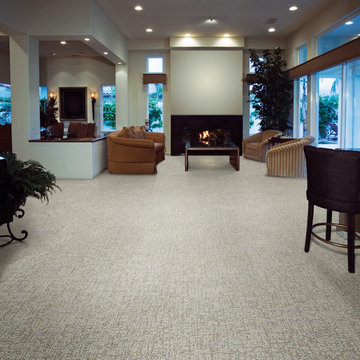
Visage by Fabrica Carpet -This dense tip sheared carpet is made with a 3-color pattern effect in thirty two unique colorations.
Idée de décoration pour un grand salon tradition ouvert avec un mur beige et cheminée suspendue.
Idée de décoration pour un grand salon tradition ouvert avec un mur beige et cheminée suspendue.
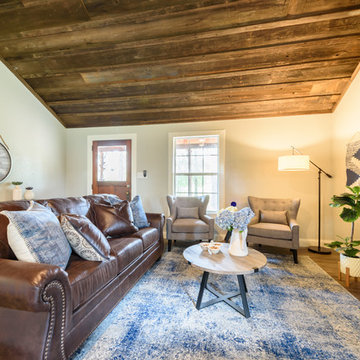
Jennifer Egoavil Design
All photos © Mike Healey Photography
Exemple d'un petit salon montagne ouvert avec une salle de réception, un mur beige, parquet foncé, cheminée suspendue, un manteau de cheminée en carrelage, aucun téléviseur et un sol marron.
Exemple d'un petit salon montagne ouvert avec une salle de réception, un mur beige, parquet foncé, cheminée suspendue, un manteau de cheminée en carrelage, aucun téléviseur et un sol marron.
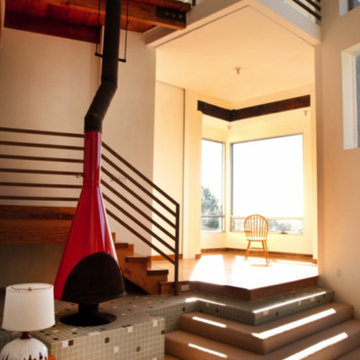
Cette image montre un salon vintage de taille moyenne et ouvert avec une salle de réception, un mur beige, moquette, cheminée suspendue, un manteau de cheminée en métal, aucun téléviseur et un sol beige.
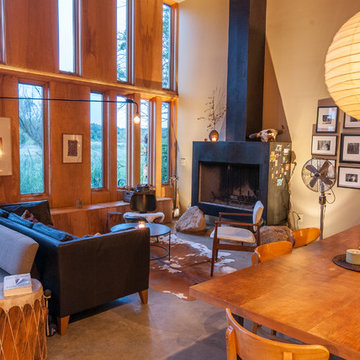
Réalisation d'un grand salon design ouvert avec un mur beige, sol en béton ciré, cheminée suspendue, un manteau de cheminée en plâtre et aucun téléviseur.
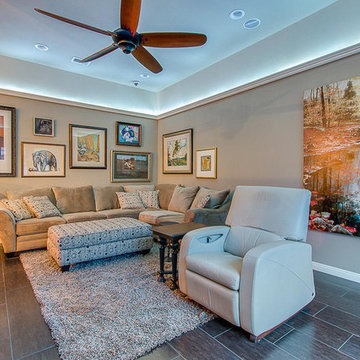
This is the finest appointed home under $200K in the valley, boasting luxurious upgrades such as high-end soft-close cabinetry, slab granite countertops with full backsplash, and stainless steel appliances. Features include: solid core doors, dimmable LED recessed lighting, surround sound built into two rooms, designer accent wallpaper, elegant tile bathrooms, & a sunken living room. Large patio doors provide easy access to the paved, private, hacienda-style courtyard. The low maintenance desert landscaping, artificial turf and a mature shade tree allows you to enjoy the outdoors as much as the indoors. This amazing and beautiful custom remodeled home is close to trails, playgrounds, shopping and the I-17. Schedule your showing today! E-car charger does not convey.
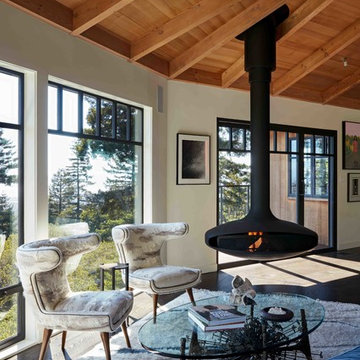
James G. Stavoy, Architect
Bryn Brugioni Interior Design
Susann Thomason Tunick, Interior Design
Randy Thueme Design, Landscape Architect
Mariko Reed, Photographer
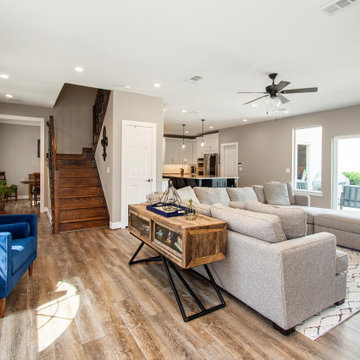
Our clients wanted to increase the size of their kitchen, which was small, in comparison to the overall size of the home. They wanted a more open livable space for the family to be able to hang out downstairs. They wanted to remove the walls downstairs in the front formal living and den making them a new large den/entering room. They also wanted to remove the powder and laundry room from the center of the kitchen, giving them more functional space in the kitchen that was completely opened up to their den. The addition was planned to be one story with a bedroom/game room (flex space), laundry room, bathroom (to serve as the on-suite to the bedroom and pool bath), and storage closet. They also wanted a larger sliding door leading out to the pool.
We demoed the entire kitchen, including the laundry room and powder bath that were in the center! The wall between the den and formal living was removed, completely opening up that space to the entry of the house. A small space was separated out from the main den area, creating a flex space for them to become a home office, sitting area, or reading nook. A beautiful fireplace was added, surrounded with slate ledger, flanked with built-in bookcases creating a focal point to the den. Behind this main open living area, is the addition. When the addition is not being utilized as a guest room, it serves as a game room for their two young boys. There is a large closet in there great for toys or additional storage. A full bath was added, which is connected to the bedroom, but also opens to the hallway so that it can be used for the pool bath.
The new laundry room is a dream come true! Not only does it have room for cabinets, but it also has space for a much-needed extra refrigerator. There is also a closet inside the laundry room for additional storage. This first-floor addition has greatly enhanced the functionality of this family’s daily lives. Previously, there was essentially only one small space for them to hang out downstairs, making it impossible for more than one conversation to be had. Now, the kids can be playing air hockey, video games, or roughhousing in the game room, while the adults can be enjoying TV in the den or cooking in the kitchen, without interruption! While living through a remodel might not be easy, the outcome definitely outweighs the struggles throughout the process.
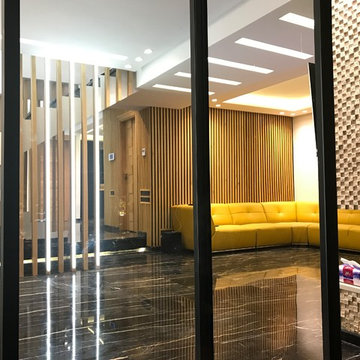
Adil TAKY
Idée de décoration pour un salon minimaliste de taille moyenne et ouvert avec une salle de réception, un mur beige, un sol en marbre, cheminée suspendue, un manteau de cheminée en pierre, un téléviseur fixé au mur et un sol noir.
Idée de décoration pour un salon minimaliste de taille moyenne et ouvert avec une salle de réception, un mur beige, un sol en marbre, cheminée suspendue, un manteau de cheminée en pierre, un téléviseur fixé au mur et un sol noir.
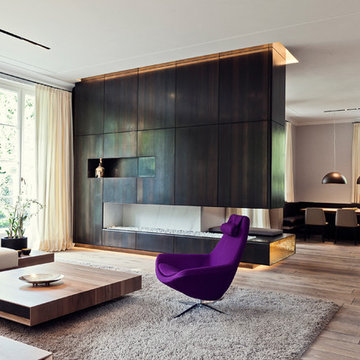
Den Wohnbereich dominiert ein dunkler Stahlkamin mit integriertem Flatscreen-TV, der Dielenboden ist aus bayerischer Eiche
Lars Pillmann für Gira
Idée de décoration pour un grand salon design ouvert avec un sol en bois brun, cheminée suspendue, un manteau de cheminée en métal, un téléviseur dissimulé et un mur beige.
Idée de décoration pour un grand salon design ouvert avec un sol en bois brun, cheminée suspendue, un manteau de cheminée en métal, un téléviseur dissimulé et un mur beige.
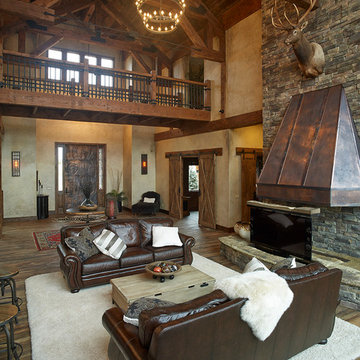
Mountain lodge feel in this incredible home.
Exemple d'un grand salon montagne ouvert avec un mur beige, parquet foncé, cheminée suspendue, un manteau de cheminée en pierre, une salle de réception et aucun téléviseur.
Exemple d'un grand salon montagne ouvert avec un mur beige, parquet foncé, cheminée suspendue, un manteau de cheminée en pierre, une salle de réception et aucun téléviseur.
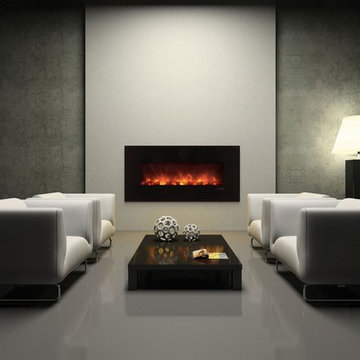
Another great placement for a wall mounted electric fireplace is a sitting or lounge area of your living room. Picture having a deep conversation with your friend sitting on a couple of chairs in front of the fireplace while enjoying the peaceful flickering of the flames. Or reading a book on a chaise next to the fireplace and absorbing the warmth radiating from the it.
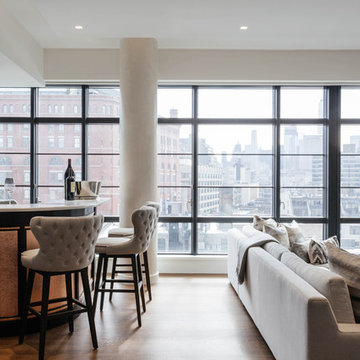
Large open steel windows and city scape make this space one of a kind. Photo Credit: Nick Glimenakis
Exemple d'un salon tendance de taille moyenne et ouvert avec un bar de salon, un mur beige, parquet foncé, cheminée suspendue, un manteau de cheminée en pierre, un téléviseur fixé au mur et un sol marron.
Exemple d'un salon tendance de taille moyenne et ouvert avec un bar de salon, un mur beige, parquet foncé, cheminée suspendue, un manteau de cheminée en pierre, un téléviseur fixé au mur et un sol marron.
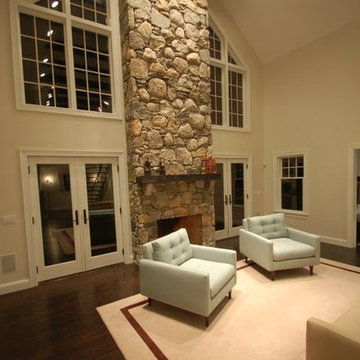
Idées déco pour un grand salon classique ouvert avec une salle de réception, un mur beige, parquet foncé, cheminée suspendue, un manteau de cheminée en pierre, aucun téléviseur et un sol marron.

1950’s mid century modern hillside home.
full restoration | addition | modernization.
board formed concrete | clear wood finishes | mid-mod style.
Cette image montre un grand salon vintage ouvert avec un mur beige, un sol en bois brun, cheminée suspendue, un manteau de cheminée en métal, un téléviseur fixé au mur, un sol marron et canapé noir.
Cette image montre un grand salon vintage ouvert avec un mur beige, un sol en bois brun, cheminée suspendue, un manteau de cheminée en métal, un téléviseur fixé au mur, un sol marron et canapé noir.
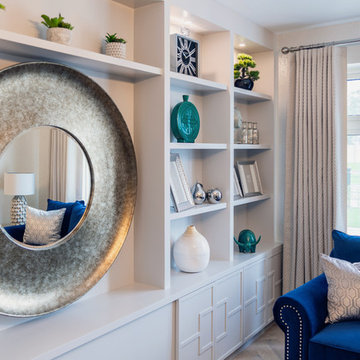
Exemple d'un grand salon tendance fermé avec une salle de réception, un mur beige, un sol en bois brun, cheminée suspendue et un téléviseur encastré.
Idées déco de salons avec un mur beige et cheminée suspendue
2