Idées déco de salons avec un mur beige et un plafond à caissons
Trier par :
Budget
Trier par:Populaires du jour
141 - 160 sur 794 photos
1 sur 3
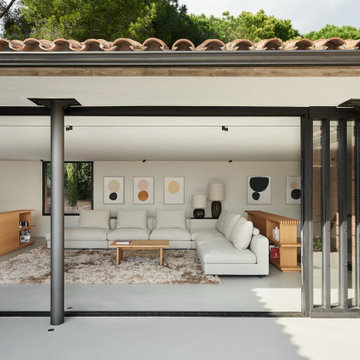
Arquitectos en Barcelona Rardo Architects in Barcelona and Sitges
Réalisation d'un grand salon ouvert avec une bibliothèque ou un coin lecture, un mur beige, sol en béton ciré, aucune cheminée, un téléviseur dissimulé, un sol gris et un plafond à caissons.
Réalisation d'un grand salon ouvert avec une bibliothèque ou un coin lecture, un mur beige, sol en béton ciré, aucune cheminée, un téléviseur dissimulé, un sol gris et un plafond à caissons.
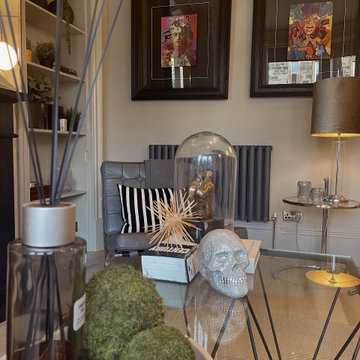
Réalisation d'un petit salon vintage ouvert avec une salle de réception, un mur beige, parquet clair, aucune cheminée, un téléviseur indépendant, un sol gris, un plafond à caissons, du papier peint et éclairage.
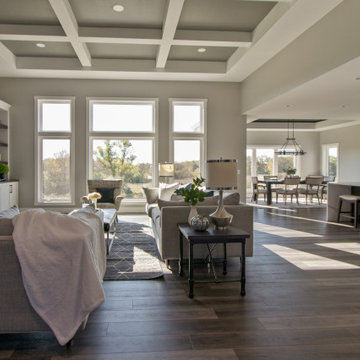
Luxury Vinyl Floors by Shaw, Tenacious HD in Cavern
Exemple d'un salon chic ouvert avec une salle de réception, un mur beige, un sol en vinyl, une cheminée standard, un manteau de cheminée en pierre de parement, un téléviseur fixé au mur, un sol marron et un plafond à caissons.
Exemple d'un salon chic ouvert avec une salle de réception, un mur beige, un sol en vinyl, une cheminée standard, un manteau de cheminée en pierre de parement, un téléviseur fixé au mur, un sol marron et un plafond à caissons.
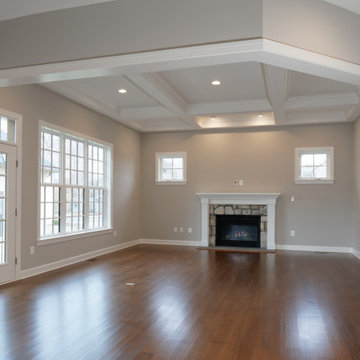
Exemple d'un salon chic ouvert avec un mur beige, une cheminée standard, un manteau de cheminée en pierre, un sol marron, un plafond à caissons et une salle de réception.
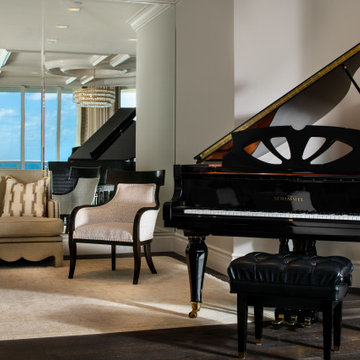
-Most of residence has glass doors, walls and windows overlooking the ocean, making ceilings the best surface for creating architectural interest
-In the renovation, we raise ceiling heights, reduce soffits and integrate drapery pockets in the crown to hide motorized translucent shades, blackout shades and drapery panels, all which help control heat gain and glare inherent in unit’s multi-directional ocean exposure (south, east and north)
-Patterns highlight the ceilings in major rooms and accent their light fixtures
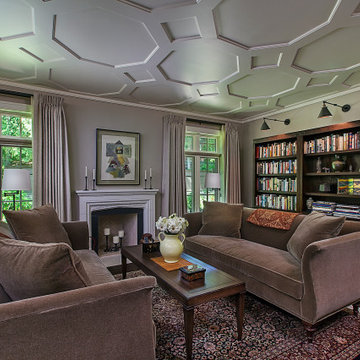
A beautiful trim detail helps to align this living area to the true Tudor style in this custom home built by Meadowlark Design + Build in Ann Arbor, Michigan. Architecture: Woodbury Design Group. Photography: Jeff Garland
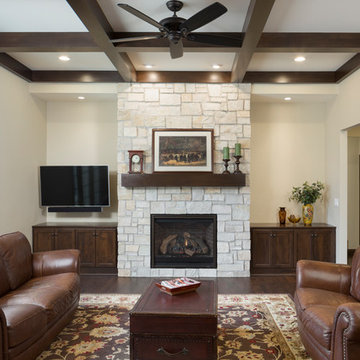
Idée de décoration pour un grand salon craftsman avec un mur beige, parquet foncé, une cheminée standard, un manteau de cheminée en pierre, un téléviseur fixé au mur, un sol marron et un plafond à caissons.
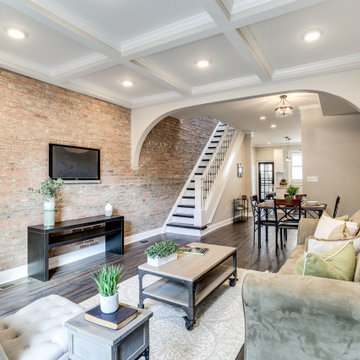
Réalisation d'un salon tradition de taille moyenne et ouvert avec une salle de réception, un mur beige, un sol en bois brun, un téléviseur fixé au mur, un sol marron et un plafond à caissons.
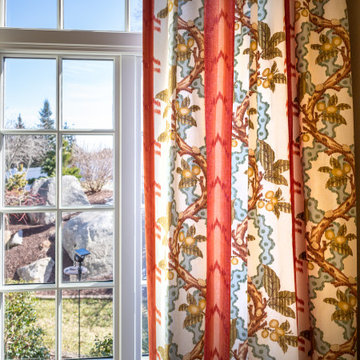
Interesting details and cheerful colors abound in this newly decorated living room. Our client wanted warm colors but not the "same old thing" she has always had. We created a fresh palette of warm spring tones and fun textures. She loves to entertain and this room will be perfect!
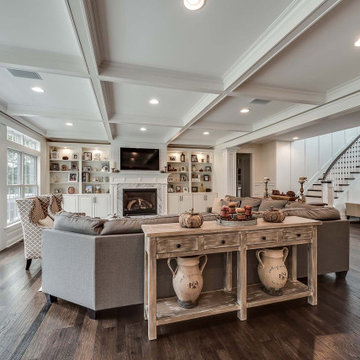
Cette photo montre un salon chic ouvert avec une bibliothèque ou un coin lecture, un mur beige, un sol en bois brun, une cheminée standard, un manteau de cheminée en pierre, un téléviseur encastré, un sol marron, un plafond à caissons et boiseries.
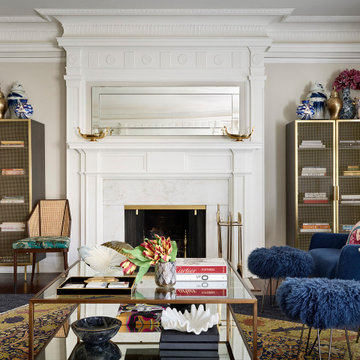
Corner view of funky living room that flows into the two-tone family room
Réalisation d'un grand salon tradition fermé avec une salle de réception, un mur beige, un sol en bois brun, une cheminée standard, un manteau de cheminée en pierre, un sol marron, un plafond à caissons et boiseries.
Réalisation d'un grand salon tradition fermé avec une salle de réception, un mur beige, un sol en bois brun, une cheminée standard, un manteau de cheminée en pierre, un sol marron, un plafond à caissons et boiseries.
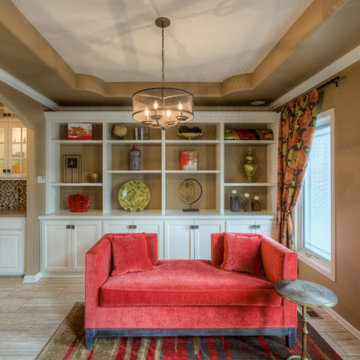
Cette photo montre un salon tendance avec un mur beige, un sol blanc et un plafond à caissons.
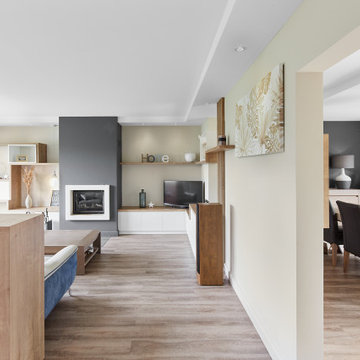
Retour sur un projet d'agencement sur-mesure et de décoration d'une maison particulière à Carquefou. Projet qui nous a particulièrement plu car il nous a permis de mettre en oeuvre toute notre palette de compétences.
Notre client, après 2 ans de vie dans la maison, souhaitait un intérieur moderne, fonctionnel et adapté à son mode de vie.
? Quelques points du projet :
- Modification des circulations
- Fermeture de l'espace salon par la création d'un meuble sur-mesure ingénieux
- Structuration des volumes par un jeu de faux-plafonds, de couleurs et de lumières
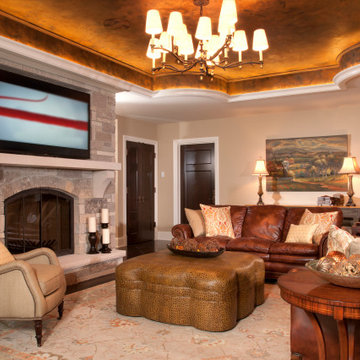
Cette photo montre un salon chic de taille moyenne et ouvert avec un mur beige, parquet foncé, une cheminée standard, un manteau de cheminée en brique et un plafond à caissons.
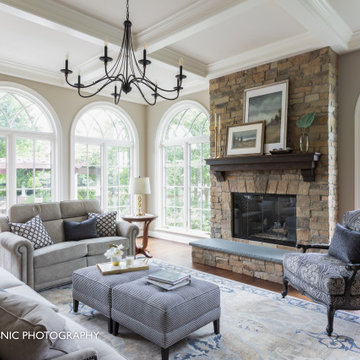
Complete renovation of a home in the rolling hills of the Loudoun County, Virginia horse country. New windows with gothic tracery in the transom, new stone fireplace with raised hearth, and painted wood coffered ceiling.
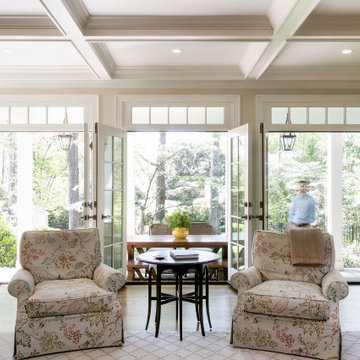
Traditional living room with French doors
Idée de décoration pour un salon tradition ouvert avec un bar de salon, un mur beige, parquet foncé, une cheminée standard, un manteau de cheminée en pierre, un sol marron et un plafond à caissons.
Idée de décoration pour un salon tradition ouvert avec un bar de salon, un mur beige, parquet foncé, une cheminée standard, un manteau de cheminée en pierre, un sol marron et un plafond à caissons.
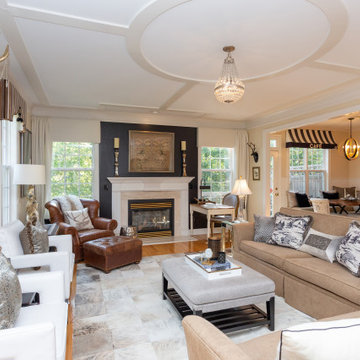
The black fireplace wall with antique gold textile art from Burma creates a strong focal point.
Tired of GREY? Try this trendy townhouse full of warm wood tones, black, white and GOLD! The entryway sets the tone. Check out the ceiling! Eclectic accessories abound with textiles and artwork from all over the world. These world travelers love returning to this nature inspired woodland home with a forest and creek out back. We added the bejeweled deer antlers, rock collections, chandeliers and a cool cowhide rug to their mix of antique and modern furniture. Stone and log inspired wallpaper finish the Log Cabin Chic look. What do you call this look? I call it HOME!
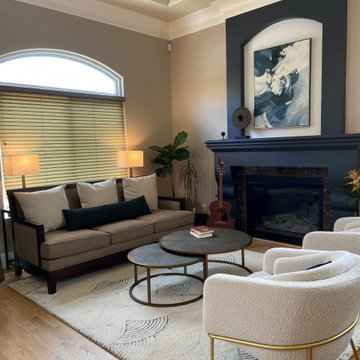
Navy blue paint used in fireplace surround and artwork creates a dramatic and formal feel to this small living room.
Réalisation d'un salon design ouvert avec une salle de réception, un mur beige, un sol en bois brun, une cheminée standard, un manteau de cheminée en plâtre et un plafond à caissons.
Réalisation d'un salon design ouvert avec une salle de réception, un mur beige, un sol en bois brun, une cheminée standard, un manteau de cheminée en plâtre et un plafond à caissons.
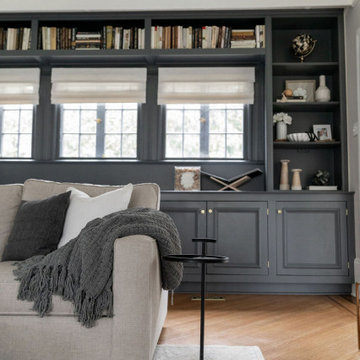
Cette photo montre un grand salon chic fermé avec un mur beige, un sol en bois brun, une cheminée standard, un manteau de cheminée en bois, un téléviseur fixé au mur, un sol marron et un plafond à caissons.

Idées déco pour un grand salon mansardé ou avec mezzanine classique avec un mur beige, un sol en marbre, un téléviseur fixé au mur, un sol jaune, un plafond à caissons et du papier peint.
Idées déco de salons avec un mur beige et un plafond à caissons
8