Idées déco de salons avec un mur beige et un plafond en lambris de bois
Trier par :
Budget
Trier par:Populaires du jour
41 - 60 sur 151 photos
1 sur 3
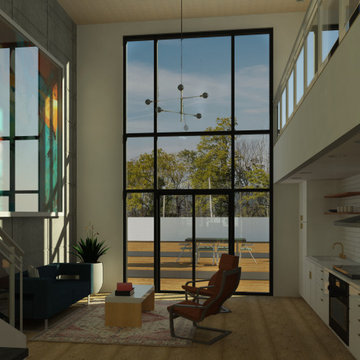
This space provides visitors with all the functionality of a kitchen and living area while taking into account the minimal storage needs of guests. The linear kitchen is recessed below an open walkway on the second story of the guest house, while the living area benefits from a double-height ceiling. The use of paneling on the living room wall serves as a focal point while simultaneously mirroring the grid formed by the millions of the east-facing curtain wall leading to the outdoor deck. The primary sources of natural light are from the east and south, providing maximum solar efficiency to the space and making for a comfortable and economical design.
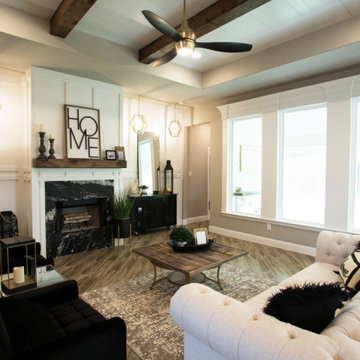
Réalisation d'un salon tradition ouvert avec un mur beige, une cheminée standard, un manteau de cheminée en lambris de bois, un plafond en lambris de bois et boiseries.
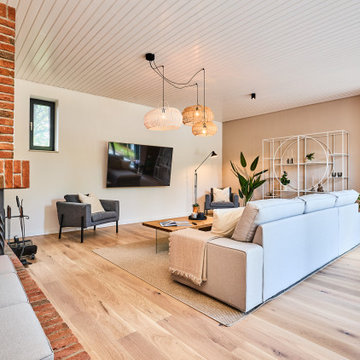
großer Wohnbereich mit Sitzecken am Kamin
Aménagement d'un salon scandinave avec un mur beige, un téléviseur fixé au mur, un sol marron, un plafond en lambris de bois et du papier peint.
Aménagement d'un salon scandinave avec un mur beige, un téléviseur fixé au mur, un sol marron, un plafond en lambris de bois et du papier peint.
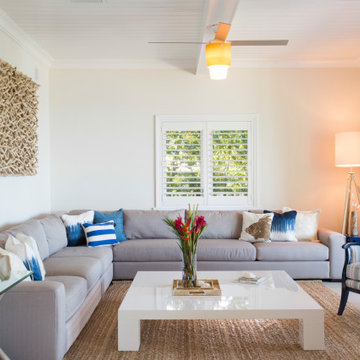
Idées déco pour un salon bord de mer avec un mur beige, un sol gris et un plafond en lambris de bois.
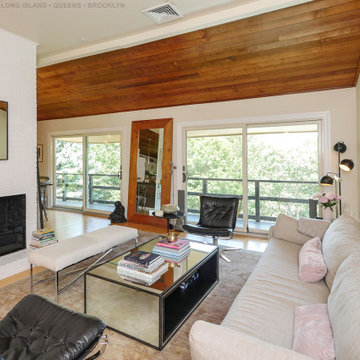
Gorgeous new patio doors we installed in this contemporary living room. With a partial shiplap ceiling and white walls, plus light color furniture and leather accents, this space is modern and stylish, and the new sliding glass doors just add to the overall look. Find out more about getting new patio doors and windows in your home from Renewal by Andersen of Long Island, serving Suffolk County, Nassau County, Queens and Brooklyn.
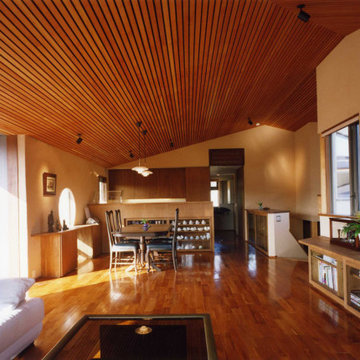
木々に囲まれた傾斜地に突き出たように建っている住まいです。広い敷地の中、敢えて崖側に配し、更にデッキを張り出して積極的に眺望を取り込み、斜面下の桜並木を見下ろす様にリビングスペースを設けています。斜面、レベル差といった敷地の不利な条件に、趣の異なる三つの庭を対峙させる事で、空間に違った個性を持たせ、豊かな居住空間を創る事を目指しました。
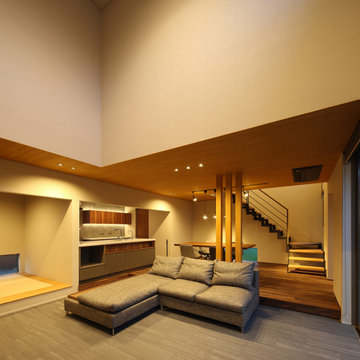
庭住の舎|Studio tanpopo-gumi
撮影|野口 兼史
格子戸の向こう側、豊かな自然を感じる中庭を内包する住まい。日々の何気ない日常を 四季折々に 豊かに・心地良く・・・
Cette photo montre un grand salon mansardé ou avec mezzanine moderne avec un mur beige, un sol en carrelage de céramique, aucune cheminée, un téléviseur fixé au mur, un sol gris, un plafond en lambris de bois et du papier peint.
Cette photo montre un grand salon mansardé ou avec mezzanine moderne avec un mur beige, un sol en carrelage de céramique, aucune cheminée, un téléviseur fixé au mur, un sol gris, un plafond en lambris de bois et du papier peint.
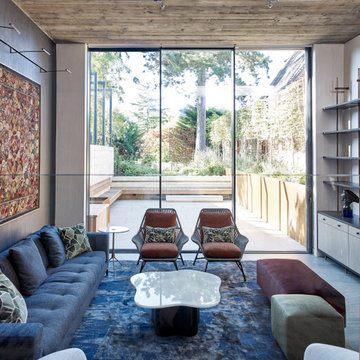
Inspiration pour un salon bohème avec un mur beige, sol en béton ciré et un plafond en lambris de bois.
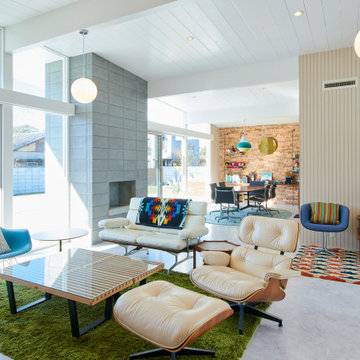
Idées déco pour un salon rétro ouvert avec un mur beige, sol en béton ciré, une cheminée standard, un sol gris et un plafond en lambris de bois.
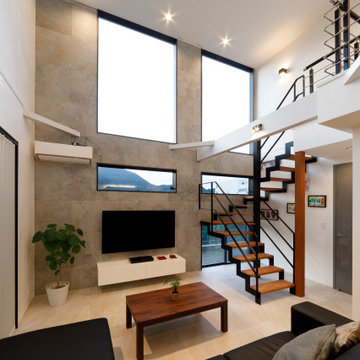
贅沢な開放感に包まれた吹き抜けのリビング。 吹き抜け部分の大きな窓が開放感に奥行きを与えています。 モノトーンな空間に木目の温もりが優しく映える、大人の癒やしの空間。
Cette image montre un salon ouvert avec un mur beige, un sol en carrelage de porcelaine, un téléviseur fixé au mur, un sol beige, un plafond en lambris de bois et du lambris de bois.
Cette image montre un salon ouvert avec un mur beige, un sol en carrelage de porcelaine, un téléviseur fixé au mur, un sol beige, un plafond en lambris de bois et du lambris de bois.
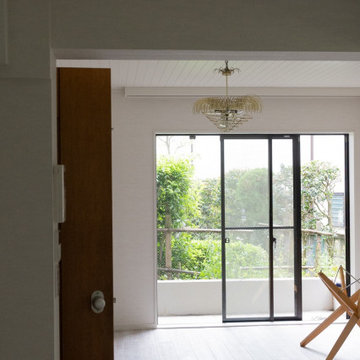
キッチンからリビングをみた風景
30年前の建具は、作りもしっかりしていてドアノブがキュート
無垢の天井板をアメリカから持ち帰った皮のソファーとシャンデリアに合うように白く塗装しました
1階ならではの緑が眩しい風景です
Inspiration pour un grand salon urbain ouvert avec un mur beige, un sol en vinyl, un téléviseur fixé au mur, un sol beige, un plafond en lambris de bois et du papier peint.
Inspiration pour un grand salon urbain ouvert avec un mur beige, un sol en vinyl, un téléviseur fixé au mur, un sol beige, un plafond en lambris de bois et du papier peint.
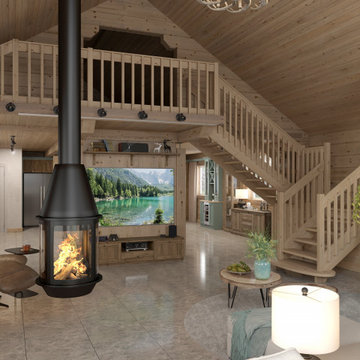
Это тот самый частый случай, когда нужно включить что-то из элементов прошлого ремонта и имеющейся мебели заказчиков в новый интерьер. И это "что-то" - пол, облицованный полированным керамогранитом под серый мрамор, лестница с реечным ограждением, двери в современном стиле и мебель с текстурой старого дерева (обеденный стол, комод и витрина) в доме из бруса. А еще ему хотелось интерьер в стиле шале, а ей так не хватает красок лета. И оба супруга принимают активное участие в обсуждении, компромисс найти не так-то просто. Самым непростым решением - было найти место для телевизионной панели 2 метра шириной, т.к. все стены в гостиной - это панорамные окна. Поэтому возвели перегородку, отделяющую пространство кухни-столовой от гостиной. На ней и разместили ТВ со стороны гостиной, зеркало - со стороны кухни-столовой
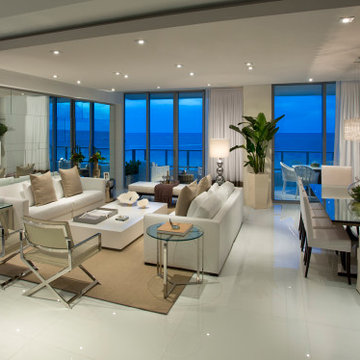
Idées déco pour un grand salon contemporain en bois fermé avec une bibliothèque ou un coin lecture, un mur beige, un sol en carrelage de porcelaine, aucune cheminée, un téléviseur encastré et un plafond en lambris de bois.
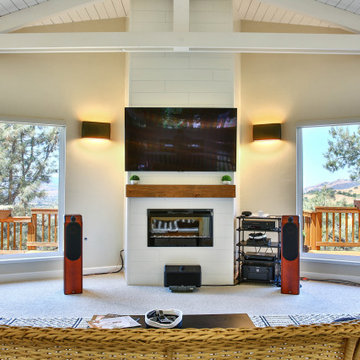
D.R. Domenichini Construction, San Martin, California, 2022 Regional CotY Award Winner, Entire House $250,000 to $500,000
Idée de décoration pour un grand salon minimaliste ouvert avec un mur beige, moquette, un manteau de cheminée en carrelage, un téléviseur fixé au mur et un plafond en lambris de bois.
Idée de décoration pour un grand salon minimaliste ouvert avec un mur beige, moquette, un manteau de cheminée en carrelage, un téléviseur fixé au mur et un plafond en lambris de bois.
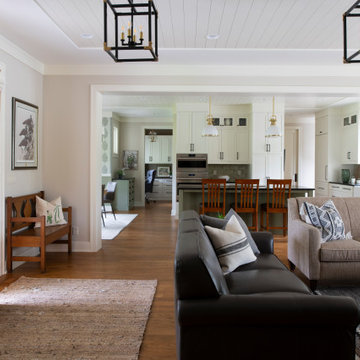
Builder: Michels Homes
Architecture: Alexander Design Group
Photography: Scott Amundson Photography
Inspiration pour un salon rustique de taille moyenne et ouvert avec une salle de réception, un mur beige, un sol en bois brun, une cheminée standard, un manteau de cheminée en lambris de bois, un téléviseur encastré, un sol marron et un plafond en lambris de bois.
Inspiration pour un salon rustique de taille moyenne et ouvert avec une salle de réception, un mur beige, un sol en bois brun, une cheminée standard, un manteau de cheminée en lambris de bois, un téléviseur encastré, un sol marron et un plafond en lambris de bois.
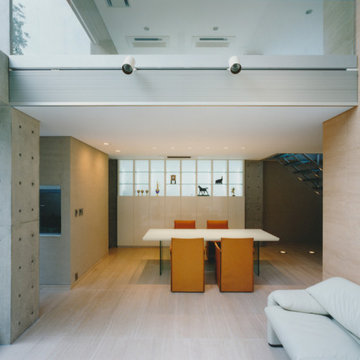
リビングは、吹き抜けのある象徴的は空間で、中庭と一体化された快適な空間となっています。リビングのインテリアは、シンプルモダンをテーマとし、床、壁は、大理石のトラバーチン仕上げ、天井は白の塗装仕上げで構成されています。
Inspiration pour un salon beige et blanc minimaliste de taille moyenne et ouvert avec un mur beige, un téléviseur dissimulé, un sol beige, un plafond en lambris de bois et un mur en pierre.
Inspiration pour un salon beige et blanc minimaliste de taille moyenne et ouvert avec un mur beige, un téléviseur dissimulé, un sol beige, un plafond en lambris de bois et un mur en pierre.
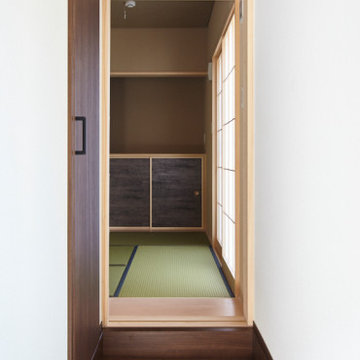
Exemple d'un salon tendance de taille moyenne et ouvert avec une salle de réception, un mur beige, un sol de tatami, aucune cheminée, aucun téléviseur, un sol vert, un plafond en lambris de bois et du lambris de bois.
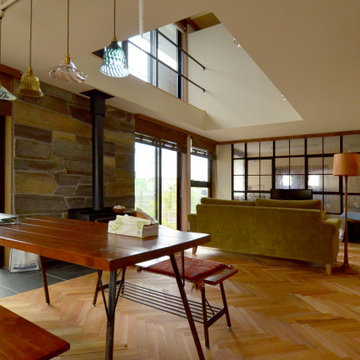
ヘリンボーンと薪ストーブ、スチールサッシによるゆったりとしたリビング
Idée de décoration pour un grand salon nordique ouvert avec une salle de réception, un mur beige, un sol en bois brun, un poêle à bois, un manteau de cheminée en pierre, un téléviseur indépendant, un sol marron et un plafond en lambris de bois.
Idée de décoration pour un grand salon nordique ouvert avec une salle de réception, un mur beige, un sol en bois brun, un poêle à bois, un manteau de cheminée en pierre, un téléviseur indépendant, un sol marron et un plafond en lambris de bois.
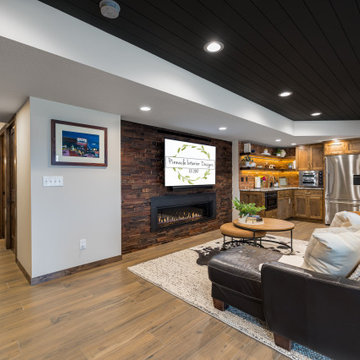
When our long-time VIP clients let us know they were ready to finish the basement that was a part of our original addition we were jazzed, and for a few reasons.
One, they have complete trust in us and never shy away from any of our crazy ideas, and two they wanted the space to feel like local restaurant Brick & Bourbon with moody vibes, lots of wooden accents, and statement lighting.
They had a couple more requests, which we implemented such as a movie theater room with theater seating, completely tiled guest bathroom that could be "hosed down if necessary," ceiling features, drink rails, unexpected storage door, and wet bar that really is more of a kitchenette.
So, not a small list to tackle.
Alongside Tschida Construction we made all these things happen.
Photographer- Chris Holden Photos
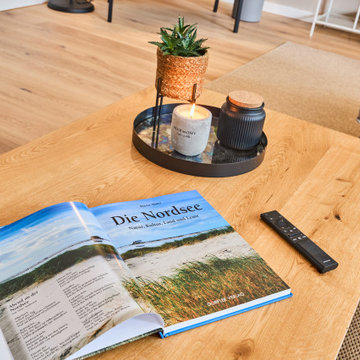
großzügiger, moderner und kuschliger Wohnbereich mit großem Esstisch und Lesestoff
Réalisation d'un salon nordique avec un mur beige, un poêle à bois, un manteau de cheminée en brique, un téléviseur fixé au mur, un sol marron, un plafond en lambris de bois et du papier peint.
Réalisation d'un salon nordique avec un mur beige, un poêle à bois, un manteau de cheminée en brique, un téléviseur fixé au mur, un sol marron, un plafond en lambris de bois et du papier peint.
Idées déco de salons avec un mur beige et un plafond en lambris de bois
3