Idées déco de salons avec un mur beige et un plafond en lambris de bois
Trier par :
Budget
Trier par:Populaires du jour
101 - 120 sur 151 photos
1 sur 3
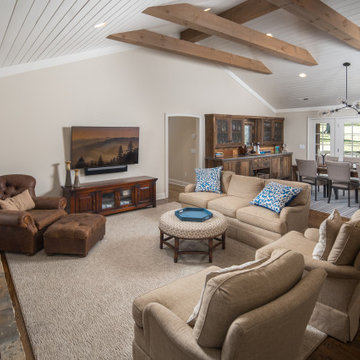
Cette image montre un salon ouvert avec une salle de réception, un mur beige, parquet foncé, une cheminée standard, un manteau de cheminée en pierre et un plafond en lambris de bois.
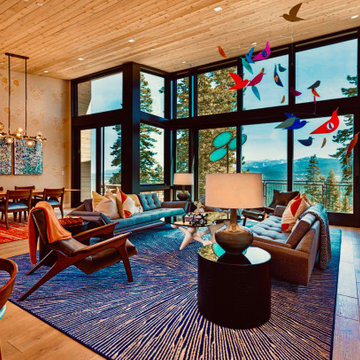
Custom designed and fabricated lounge chair in walnut with velvet upholstery. Complimenting sofas in merino wool. Clients artworks and accessories. Reclaimed vintage tables and dining chairs. Custom fabricated milled oversized area rug.
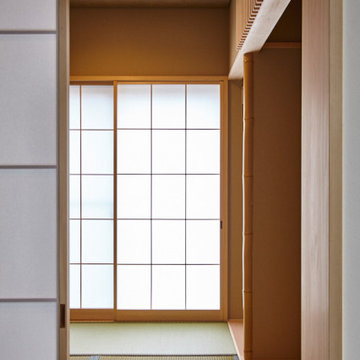
Aménagement d'un salon contemporain de taille moyenne et ouvert avec une salle de réception, un mur beige, un sol de tatami, aucune cheminée, aucun téléviseur, un sol vert, un plafond en lambris de bois et du lambris de bois.
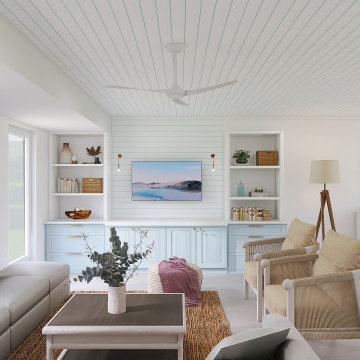
Living Room Rendering of remodel
Custom Built-Ins with top notch media including Samsung Frame TV and wall mounted lighting
Textured seating and accents with cool/calm serenity throughout bringing exterior color in with touches of the surrounding environment
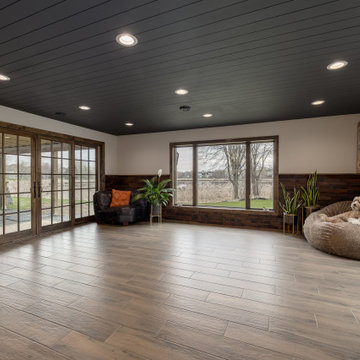
When our long-time VIP clients let us know they were ready to finish the basement that was a part of our original addition we were jazzed, and for a few reasons.
One, they have complete trust in us and never shy away from any of our crazy ideas, and two they wanted the space to feel like local restaurant Brick & Bourbon with moody vibes, lots of wooden accents, and statement lighting.
They had a couple more requests, which we implemented such as a movie theater room with theater seating, completely tiled guest bathroom that could be "hosed down if necessary," ceiling features, drink rails, unexpected storage door, and wet bar that really is more of a kitchenette.
So, not a small list to tackle.
Alongside Tschida Construction we made all these things happen.
Photographer- Chris Holden Photos
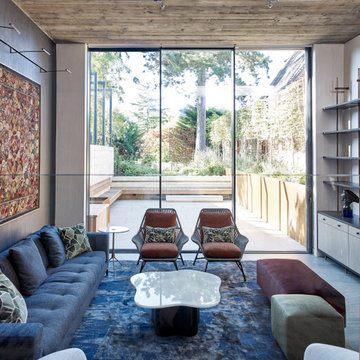
Inspiration pour un salon bohème avec un mur beige, sol en béton ciré et un plafond en lambris de bois.
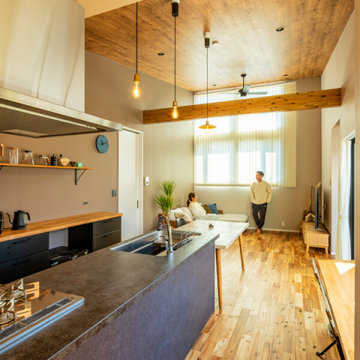
アイランド型のオープンキッチンと勾配屋根の高天井が開放的なリビングダイニング。平屋だからこそ実現したゆとりに満ちた空間設計が魅力です。
Cette photo montre un salon asiatique de taille moyenne avec un mur beige, un sol en bois brun, un téléviseur indépendant, un plafond en lambris de bois et du papier peint.
Cette photo montre un salon asiatique de taille moyenne avec un mur beige, un sol en bois brun, un téléviseur indépendant, un plafond en lambris de bois et du papier peint.
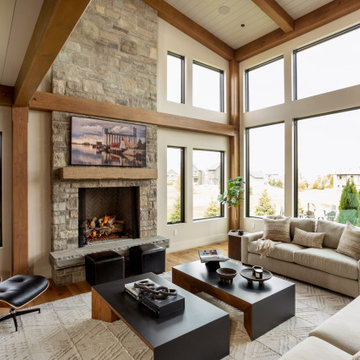
Cette photo montre un salon nature avec un mur beige, un sol en bois brun, une cheminée standard, un manteau de cheminée en pierre, un téléviseur fixé au mur, un sol marron, poutres apparentes, un plafond en lambris de bois et un plafond voûté.
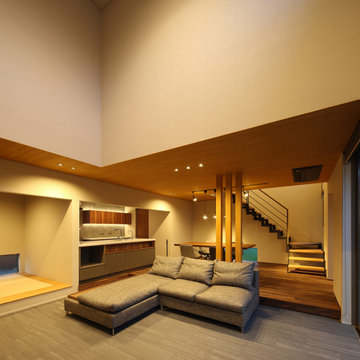
庭住の舎|Studio tanpopo-gumi
撮影|野口 兼史
格子戸の向こう側、豊かな自然を感じる中庭を内包する住まい。日々の何気ない日常を 四季折々に 豊かに・心地良く・・・
Cette photo montre un grand salon mansardé ou avec mezzanine moderne avec un mur beige, un sol en carrelage de céramique, aucune cheminée, un téléviseur fixé au mur, un sol gris, un plafond en lambris de bois et du papier peint.
Cette photo montre un grand salon mansardé ou avec mezzanine moderne avec un mur beige, un sol en carrelage de céramique, aucune cheminée, un téléviseur fixé au mur, un sol gris, un plafond en lambris de bois et du papier peint.
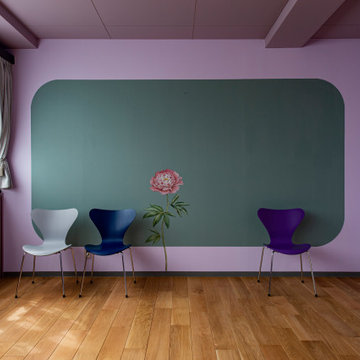
ラウンジスペース
天井はシナ合板EP仕上げ。
カーテンはkvadrt(デンマーク)
床材:オーク無垢 15x150x乱尺
Réalisation d'un salon nordique de taille moyenne et ouvert avec un bar de salon, un mur beige, parquet clair, aucun téléviseur, un sol beige, un plafond en lambris de bois et du lambris.
Réalisation d'un salon nordique de taille moyenne et ouvert avec un bar de salon, un mur beige, parquet clair, aucun téléviseur, un sol beige, un plafond en lambris de bois et du lambris.
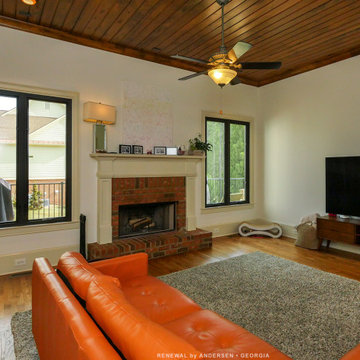
New stylish black windows we installed in this attractive living room. These new black casement windows on either side of a beautiful fireplace look striking in this room with wood floors and colorful leather sofa. Windows come in a variety of styles and colors from Renewal by Andersen of Georgia, serving the whole state including Atlanta and Savannah.
New windows are just a phone call away -- Contact Us Today! 844-245-2799
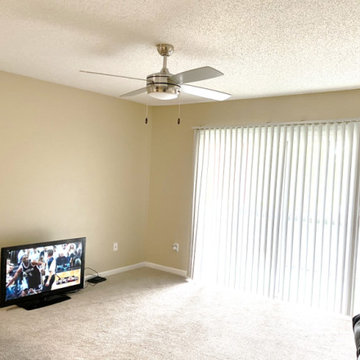
Aménagement d'un petit salon classique ouvert avec un bar de salon, un mur beige, moquette, un téléviseur fixé au mur, un sol beige, un plafond en lambris de bois et du lambris de bois.
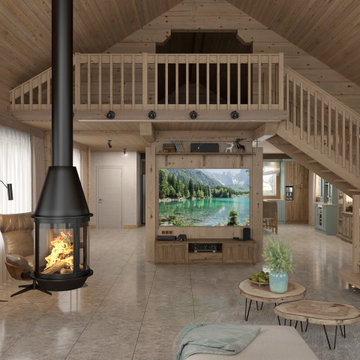
Cette photo montre un salon en bois de taille moyenne et ouvert avec un bar de salon, un mur beige, un sol en carrelage de porcelaine, cheminée suspendue, un manteau de cheminée en métal, un téléviseur fixé au mur, un sol gris et un plafond en lambris de bois.
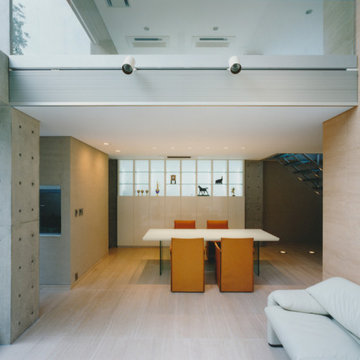
リビングは、吹き抜けのある象徴的は空間で、中庭と一体化された快適な空間となっています。リビングのインテリアは、シンプルモダンをテーマとし、床、壁は、大理石のトラバーチン仕上げ、天井は白の塗装仕上げで構成されています。
Inspiration pour un salon beige et blanc minimaliste de taille moyenne et ouvert avec un mur beige, un téléviseur dissimulé, un sol beige, un plafond en lambris de bois et un mur en pierre.
Inspiration pour un salon beige et blanc minimaliste de taille moyenne et ouvert avec un mur beige, un téléviseur dissimulé, un sol beige, un plafond en lambris de bois et un mur en pierre.
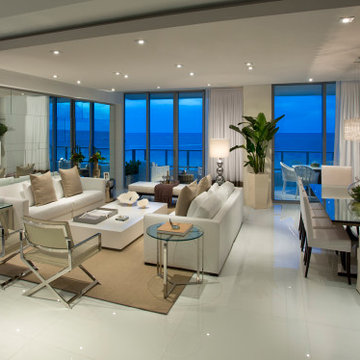
Idées déco pour un grand salon contemporain en bois fermé avec une bibliothèque ou un coin lecture, un mur beige, un sol en carrelage de porcelaine, aucune cheminée, un téléviseur encastré et un plafond en lambris de bois.
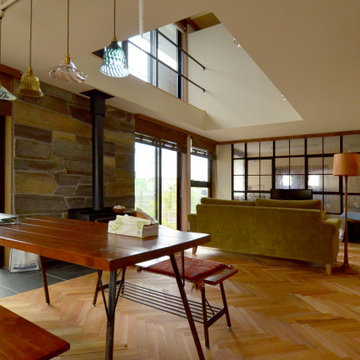
ヘリンボーンと薪ストーブ、スチールサッシによるゆったりとしたリビング
Idée de décoration pour un grand salon nordique ouvert avec une salle de réception, un mur beige, un sol en bois brun, un poêle à bois, un manteau de cheminée en pierre, un téléviseur indépendant, un sol marron et un plafond en lambris de bois.
Idée de décoration pour un grand salon nordique ouvert avec une salle de réception, un mur beige, un sol en bois brun, un poêle à bois, un manteau de cheminée en pierre, un téléviseur indépendant, un sol marron et un plafond en lambris de bois.
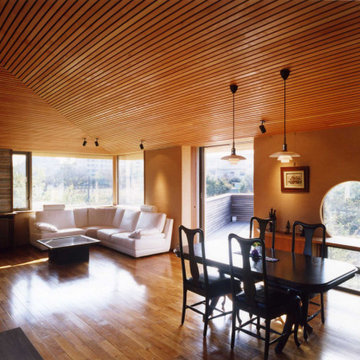
木々に囲まれた傾斜地に突き出たように建っている住まいです。広い敷地の中、敢えて崖側に配し、更にデッキを張り出して積極的に眺望を取り込み、斜面下の桜並木を見下ろす様にリビングスペースを設けています。斜面、レベル差といった敷地の不利な条件に、趣の異なる三つの庭を対峙させる事で、空間に違った個性を持たせ、豊かな居住空間を創る事を目指しました。
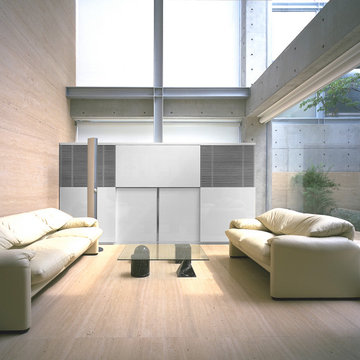
リビングは、吹き抜けのある象徴的は空間で、中庭と一体化された快適な空間となっています。リビングのインテリアは、シンプルモダンをテーマとし、床、壁は、大理石のトラバーチン仕上げ、天井は白の塗装仕上げで構成されています。
Réalisation d'un salon beige et blanc minimaliste de taille moyenne et ouvert avec un mur beige, un téléviseur dissimulé, un sol beige, un plafond en lambris de bois et un mur en pierre.
Réalisation d'un salon beige et blanc minimaliste de taille moyenne et ouvert avec un mur beige, un téléviseur dissimulé, un sol beige, un plafond en lambris de bois et un mur en pierre.
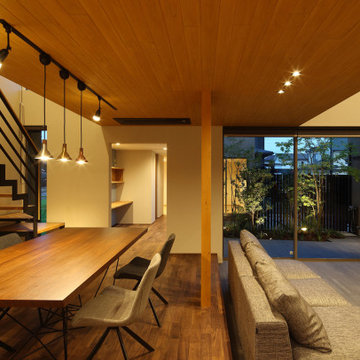
庭住の舎|Studio tanpopo-gumi
撮影|野口 兼史
豊かな自然を感じる中庭を内包する住まい。空を望めるハイサイドライトから降り注ぐ光。
日々の何気ない日常を 四季折々に 豊かに・心地良く・・・
Inspiration pour un grand salon mansardé ou avec mezzanine minimaliste avec un mur beige, un sol en carrelage de céramique, aucune cheminée, un téléviseur fixé au mur, un sol gris, un plafond en lambris de bois et du papier peint.
Inspiration pour un grand salon mansardé ou avec mezzanine minimaliste avec un mur beige, un sol en carrelage de céramique, aucune cheminée, un téléviseur fixé au mur, un sol gris, un plafond en lambris de bois et du papier peint.
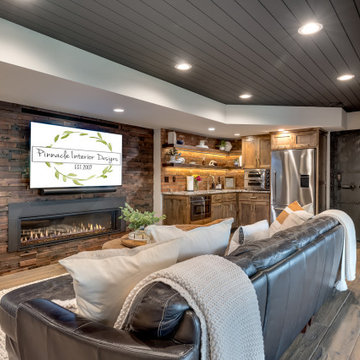
When our long-time VIP clients let us know they were ready to finish the basement that was a part of our original addition we were jazzed, and for a few reasons.
One, they have complete trust in us and never shy away from any of our crazy ideas, and two they wanted the space to feel like local restaurant Brick & Bourbon with moody vibes, lots of wooden accents, and statement lighting.
They had a couple more requests, which we implemented such as a movie theater room with theater seating, completely tiled guest bathroom that could be "hosed down if necessary," ceiling features, drink rails, unexpected storage door, and wet bar that really is more of a kitchenette.
So, not a small list to tackle.
Alongside Tschida Construction we made all these things happen.
Photographer- Chris Holden Photos
Idées déco de salons avec un mur beige et un plafond en lambris de bois
6