Idées déco de salons avec un mur beige et une cheminée double-face
Trier par :
Budget
Trier par:Populaires du jour
1 - 20 sur 2 524 photos
1 sur 3
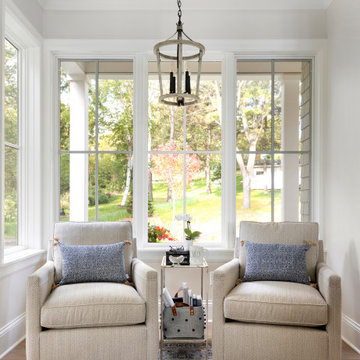
This fun vignette within the living room is a place for the clients to relax and read.
Inspiration pour un grand salon traditionnel ouvert avec un mur beige, un sol en bois brun, une cheminée double-face, un manteau de cheminée en pierre, un téléviseur dissimulé et un sol gris.
Inspiration pour un grand salon traditionnel ouvert avec un mur beige, un sol en bois brun, une cheminée double-face, un manteau de cheminée en pierre, un téléviseur dissimulé et un sol gris.
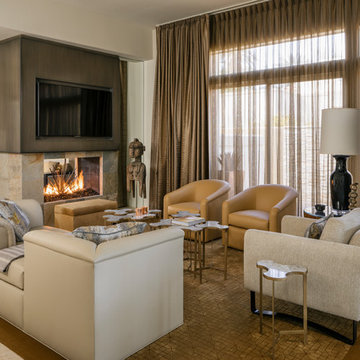
Photo: Lance Gerber
Exemple d'un salon tendance de taille moyenne avec un sol en travertin, une cheminée double-face, un manteau de cheminée en pierre, un téléviseur fixé au mur, un sol beige et un mur beige.
Exemple d'un salon tendance de taille moyenne avec un sol en travertin, une cheminée double-face, un manteau de cheminée en pierre, un téléviseur fixé au mur, un sol beige et un mur beige.
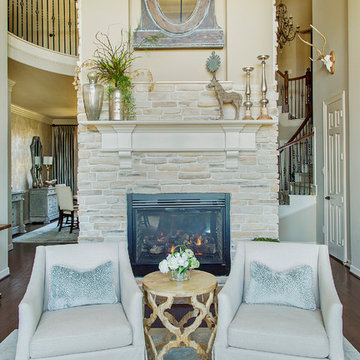
Soft muted colors are paired with mixed metallics to create a casual elegance in this Southern home. Various wood tones & finishes provide an eclectic touch to the spaces. Luxurious custom draperies add classic charm by beautifully framing the rooms. A combination of accessories, custom arrangements & original art bring an authentic uniqueness to the overall design. Pops of vibrant hot pink add a modern twist to the otherwise subtle color scheme of neutrals & airy blue tones.
By Design Interiors
Daniel Angulo Photography.

The two sided fireplace is both a warm welcome and a cozy place to sit.
Custom niches and display lighting were built specifically for owners art collection.
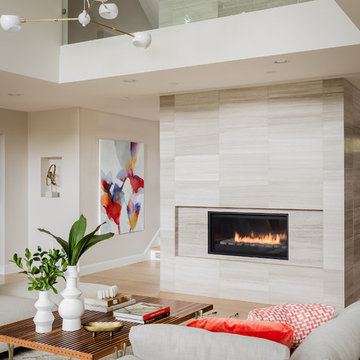
Cette image montre un très grand salon design ouvert avec un mur beige, parquet clair, une cheminée double-face et un manteau de cheminée en pierre.
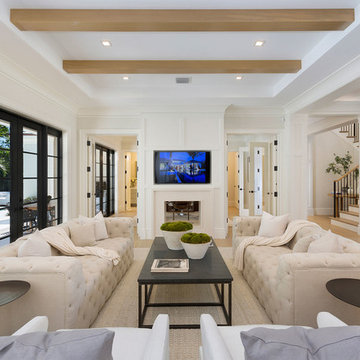
Contemporary Living Room
Inspiration pour un salon design de taille moyenne et ouvert avec une salle de réception, un mur beige, parquet clair, une cheminée double-face, un manteau de cheminée en béton, un téléviseur fixé au mur et un sol beige.
Inspiration pour un salon design de taille moyenne et ouvert avec une salle de réception, un mur beige, parquet clair, une cheminée double-face, un manteau de cheminée en béton, un téléviseur fixé au mur et un sol beige.
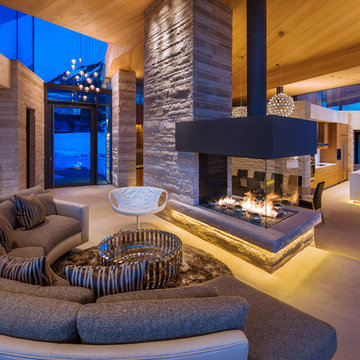
Idée de décoration pour un grand salon design ouvert avec une cheminée double-face, aucun téléviseur et un mur beige.
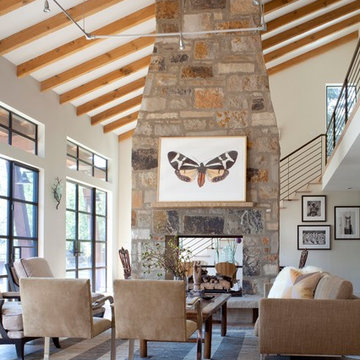
Neutral tones, rich textures, and great art give this living room it's inviting feel. Knoll sofa and chrome chairs. Fireplace is open to both living and dining spaces. Antique coffee table mixes it up.
Photos: Emily Redfield

With a neutral color palette in mind, Interior Designer, Rebecca Robeson brought in warmth and vibrancy to this Solana Beach Family Room rich blue and dark wood-toned accents. The custom made navy blue sofa takes center stage, flanked by a pair of dark wood stained cabinets fashioned with white accessories. Two white occasional chairs to the right and one stylish bentwood chair to the left, the four ottoman coffee table adds all the comfort the clients were hoping for. Finishing touches... A commissioned oil painting, white accessory pieces, decorative throw pillows and a hand knotted area rug specially made for this home. Of course, Rebecca signature window treatments complete the space.
Robeson Design Interiors, Interior Design & Photo Styling | Ryan Garvin, Photography | Painting by Liz Jardain | Please Note: For information on items seen in these photos, leave a comment. For info about our work: info@robesondesign.com

Two Story Living Room with light oak wide plank wood floors. Floor to ceiling fireplace and oversized chandelier.
Idées déco pour un salon classique de taille moyenne et ouvert avec un mur beige, parquet clair, une cheminée double-face, un manteau de cheminée en carrelage, un téléviseur fixé au mur et éclairage.
Idées déco pour un salon classique de taille moyenne et ouvert avec un mur beige, parquet clair, une cheminée double-face, un manteau de cheminée en carrelage, un téléviseur fixé au mur et éclairage.

Located overlooking the ski resorts of Big Sky, Montana, this MossCreek custom designed mountain home responded to a challenging site, and the desire to showcase a stunning timber frame element.
Utilizing the topography to its fullest extent, the designers of MossCreek provided their clients with beautiful views of the slopes, unique living spaces, and even a secluded grotto complete with indoor pool.
This is truly a magnificent, and very livable home for family and friends.
Photos: R. Wade

Idées déco pour un très grand salon contemporain ouvert avec un mur beige, un sol en bois brun, une cheminée double-face, un manteau de cheminée en brique, un téléviseur fixé au mur et un sol beige.

This family arrived in Kalamazoo to join an elite group of doctors starting the Western Michigan University School of Medicine. They fell in love with a beautiful Frank Lloyd Wright inspired home that needed a few updates to fit their lifestyle.
The living room's focal point was an existing custom two-story water feature. New Kellex furniture creates two seating areas with flexibility for entertaining guests. Several pieces of original art and custom furniture were purchased at Good Goods in Saugatuck, Michigan. New paint colors throughout the house complement the art and rich woodwork.
Photographer: Casey Spring
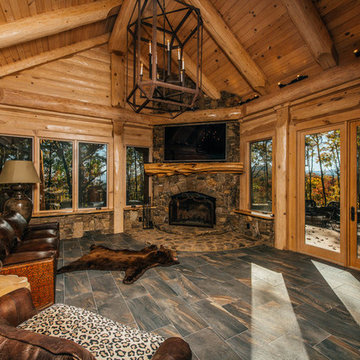
Cette image montre un salon chalet de taille moyenne et fermé avec une salle de réception, un mur beige, un sol en carrelage de porcelaine, une cheminée double-face, un manteau de cheminée en pierre, un téléviseur fixé au mur et un sol gris.
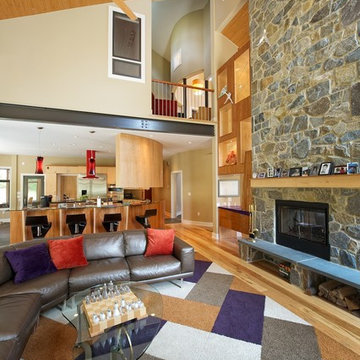
Idées déco pour un grand salon moderne ouvert avec un mur beige, parquet clair, une cheminée double-face, un manteau de cheminée en pierre et un téléviseur fixé au mur.
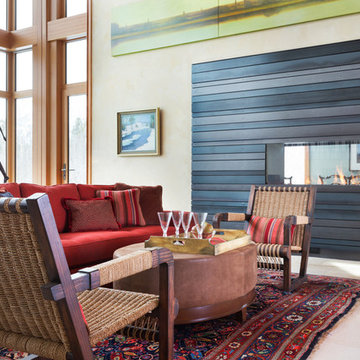
David Duncan Livingston
Réalisation d'un salon design avec une salle de réception, un mur beige, une cheminée double-face, aucun téléviseur et un manteau de cheminée en bois.
Réalisation d'un salon design avec une salle de réception, un mur beige, une cheminée double-face, aucun téléviseur et un manteau de cheminée en bois.
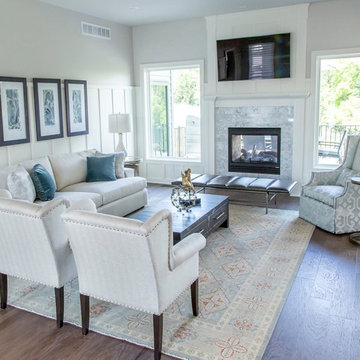
NFM
Cette photo montre un salon chic de taille moyenne et fermé avec une salle de réception, un mur beige, parquet foncé, une cheminée double-face, un manteau de cheminée en pierre, un téléviseur fixé au mur et un sol marron.
Cette photo montre un salon chic de taille moyenne et fermé avec une salle de réception, un mur beige, parquet foncé, une cheminée double-face, un manteau de cheminée en pierre, un téléviseur fixé au mur et un sol marron.

Breathtaking views of the incomparable Big Sur Coast, this classic Tuscan design of an Italian farmhouse, combined with a modern approach creates an ambiance of relaxed sophistication for this magnificent 95.73-acre, private coastal estate on California’s Coastal Ridge. Five-bedroom, 5.5-bath, 7,030 sq. ft. main house, and 864 sq. ft. caretaker house over 864 sq. ft. of garage and laundry facility. Commanding a ridge above the Pacific Ocean and Post Ranch Inn, this spectacular property has sweeping views of the California coastline and surrounding hills. “It’s as if a contemporary house were overlaid on a Tuscan farm-house ruin,” says decorator Craig Wright who created the interiors. The main residence was designed by renowned architect Mickey Muenning—the architect of Big Sur’s Post Ranch Inn, —who artfully combined the contemporary sensibility and the Tuscan vernacular, featuring vaulted ceilings, stained concrete floors, reclaimed Tuscan wood beams, antique Italian roof tiles and a stone tower. Beautifully designed for indoor/outdoor living; the grounds offer a plethora of comfortable and inviting places to lounge and enjoy the stunning views. No expense was spared in the construction of this exquisite estate.
Presented by Olivia Hsu Decker
+1 415.720.5915
+1 415.435.1600
Decker Bullock Sotheby's International Realty
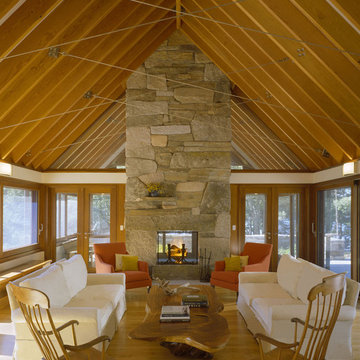
Photograph by Brian Vandenbrink
Réalisation d'un salon design de taille moyenne et fermé avec un manteau de cheminée en pierre, un mur beige, un sol en bois brun, une cheminée double-face et un sol marron.
Réalisation d'un salon design de taille moyenne et fermé avec un manteau de cheminée en pierre, un mur beige, un sol en bois brun, une cheminée double-face et un sol marron.
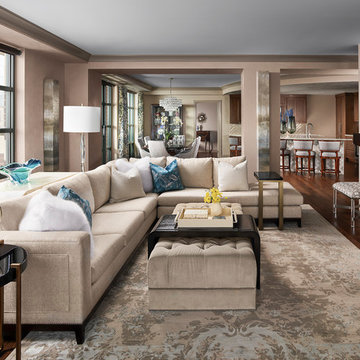
Sophisticated and Transitional Family Room with Expansive Sectional; photo by Eric Lucero Photography
Réalisation d'un salon tradition de taille moyenne et ouvert avec un mur beige, une cheminée double-face, un manteau de cheminée en carrelage, un téléviseur fixé au mur, un sol marron, parquet foncé et éclairage.
Réalisation d'un salon tradition de taille moyenne et ouvert avec un mur beige, une cheminée double-face, un manteau de cheminée en carrelage, un téléviseur fixé au mur, un sol marron, parquet foncé et éclairage.
Idées déco de salons avec un mur beige et une cheminée double-face
1