Idées déco de salons avec un mur beige
Trier par :
Budget
Trier par:Populaires du jour
141 - 160 sur 8 653 photos
1 sur 3
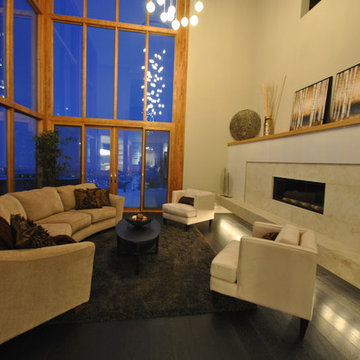
Modern Knox Mountain Home Staging. Center Stage Decorating
Réalisation d'un très grand salon design ouvert avec un mur beige, parquet foncé, cheminée suspendue et un manteau de cheminée en carrelage.
Réalisation d'un très grand salon design ouvert avec un mur beige, parquet foncé, cheminée suspendue et un manteau de cheminée en carrelage.
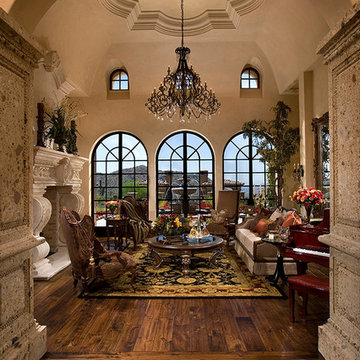
Luxury homes with elegant archways designed by Fratantoni Interior Designers.
Follow us on Pinterest, Twitter, Facebook and Instagram for more inspirational photos with Living Room Decor!
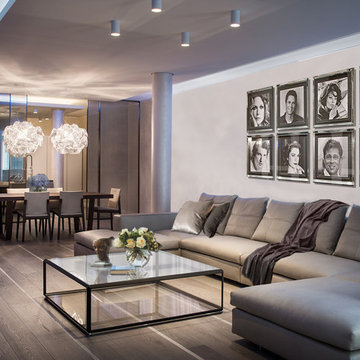
Dining room and living room linked with the kitchen by a beautiful bronzed glass sliding door.
Exemple d'un grand salon tendance ouvert avec un mur beige et parquet clair.
Exemple d'un grand salon tendance ouvert avec un mur beige et parquet clair.
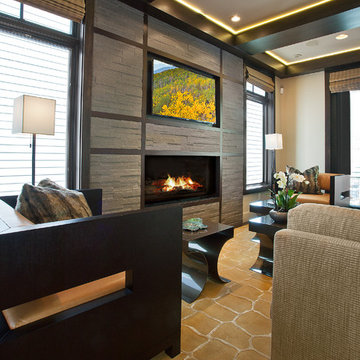
Old Town Park City family room with linear fireplace and recessed tv. Photography by Scott Zimmerman
Exemple d'un petit salon tendance ouvert avec un mur beige, moquette, une cheminée standard, un manteau de cheminée en carrelage, un téléviseur fixé au mur et éclairage.
Exemple d'un petit salon tendance ouvert avec un mur beige, moquette, une cheminée standard, un manteau de cheminée en carrelage, un téléviseur fixé au mur et éclairage.
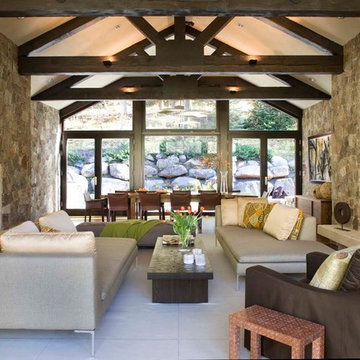
Idées déco pour un très grand salon contemporain ouvert avec un mur beige, une cheminée ribbon, un manteau de cheminée en pierre et aucun téléviseur.
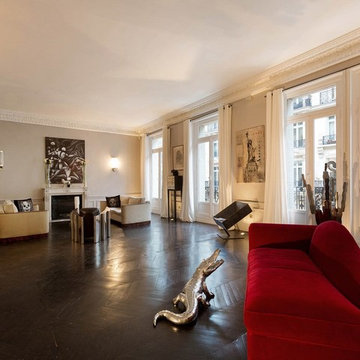
Idée de décoration pour un très grand salon design ouvert avec un mur beige, parquet foncé, une cheminée standard et un manteau de cheminée en pierre.
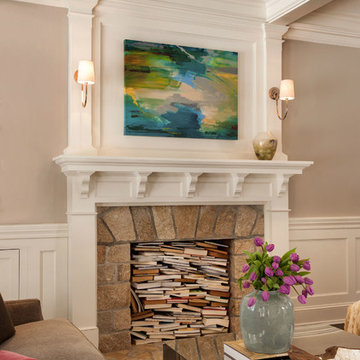
Idée de décoration pour un salon tradition de taille moyenne et fermé avec un mur beige, parquet foncé, une cheminée standard, un manteau de cheminée en bois et une salle de réception.
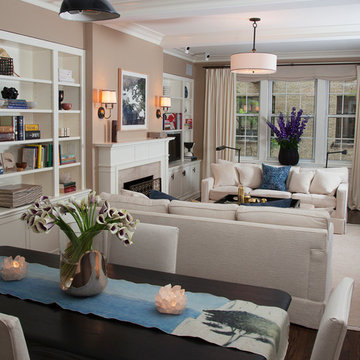
Open Living Room and Dining Area. Custom bookshelves. Don Freeman Studio photography
Idée de décoration pour un salon mansardé ou avec mezzanine tradition de taille moyenne avec une bibliothèque ou un coin lecture, un mur beige, parquet foncé, une cheminée standard, un manteau de cheminée en pierre et un téléviseur fixé au mur.
Idée de décoration pour un salon mansardé ou avec mezzanine tradition de taille moyenne avec une bibliothèque ou un coin lecture, un mur beige, parquet foncé, une cheminée standard, un manteau de cheminée en pierre et un téléviseur fixé au mur.
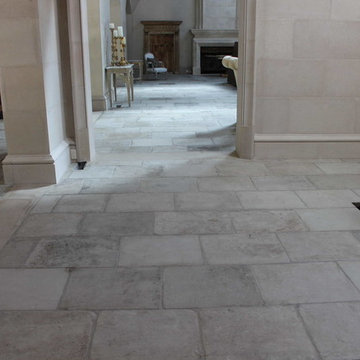
Gray Barr or Barr gris limestone flooring, finished with custom milled limestone baseboard and limestone thresholds.
Idées déco pour un très grand salon méditerranéen ouvert avec une salle de réception, un mur beige, une cheminée standard, un manteau de cheminée en pierre et un téléviseur encastré.
Idées déco pour un très grand salon méditerranéen ouvert avec une salle de réception, un mur beige, une cheminée standard, un manteau de cheminée en pierre et un téléviseur encastré.
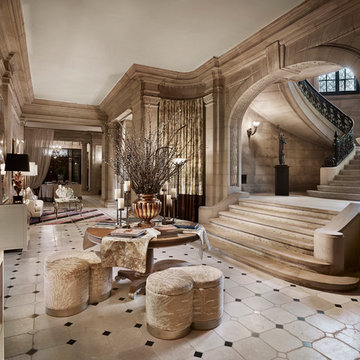
Gacek Design Group - The Blairsden Mansion in Peapack - Gladstone - Long Hall Living
Photos: Halkin Mason Photography, LLC
Aménagement d'un très grand salon classique fermé avec une salle de réception, un mur beige et un sol en marbre.
Aménagement d'un très grand salon classique fermé avec une salle de réception, un mur beige et un sol en marbre.
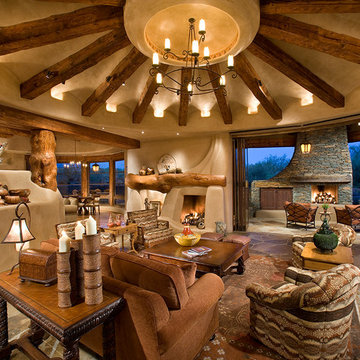
An Organic Southwestern Living Room with Ceiling beams and flagstone floors.
Architect: Urban Design Associates, Lee Hutchison
Interior Designer: Bess Jones Interiors
Builder: R-Net Custom Homes
Photography: Dino Tonn
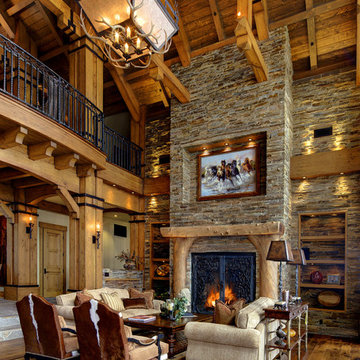
Kasinger-Mastel
Exemple d'un grand salon montagne fermé avec un manteau de cheminée en pierre, un mur beige et parquet foncé.
Exemple d'un grand salon montagne fermé avec un manteau de cheminée en pierre, un mur beige et parquet foncé.
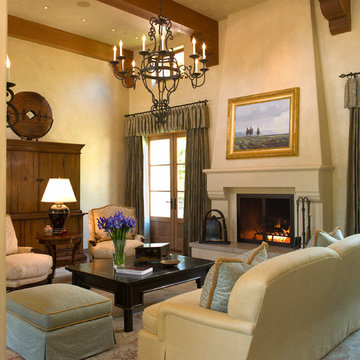
Architect: Walker Warner Architects,
Interior Design: Meagan Lontz Sullivan
Inspiration pour un très grand salon méditerranéen avec un mur beige.
Inspiration pour un très grand salon méditerranéen avec un mur beige.

Windows were added to this living space for maximum light. The clients' collection of art and sculpture are the focus of the room. A custom limestone fireplace was designed to add focus to the only wall in this space. The furniture is a mix of custom English and contemporary all atop antique Persian rugs. The blue velvet bench in front was designed by Mr. Dodge out of maple to offset the antiques in the room and compliment the contemporary art. All the windows overlook the cabana, art studio, pool and patio.

Designed by architect Bing Hu, this modern open-plan home has sweeping views of Desert Mountain from every room. The high ceilings, large windows and pocketing doors create an airy feeling and the patios are an extension of the indoor spaces. The warm tones of the limestone floors and wood ceilings are enhanced by the soft colors in the Donghia furniture. The walls are hand-trowelled venetian plaster or stacked stone. Wool and silk area rugs by Scott Group.
Project designed by Susie Hersker’s Scottsdale interior design firm Design Directives. Design Directives is active in Phoenix, Paradise Valley, Cave Creek, Carefree, Sedona, and beyond.
For more about Design Directives, click here: https://susanherskerasid.com/
To learn more about this project, click here: https://susanherskerasid.com/modern-desert-classic-home/

Reverse angle of the through-living space showing the entrance hall area
Cette image montre un petit salon design ouvert avec un mur beige, parquet clair, un sol blanc et poutres apparentes.
Cette image montre un petit salon design ouvert avec un mur beige, parquet clair, un sol blanc et poutres apparentes.

A Traditional home gets a makeover. This homeowner wanted to bring in her love of the mountains in her home. She also wanted her built-ins to express a sense of grandiose and a place to store her collection of books. So we decided to create a floor to ceiling custom bookshelves and brought in the mountain feel through the green painted cabinets and an original print of a bison from her favorite artist.

Interior designer Holly Wright followed the architectural lines and travertine massing on the exterior to maintain the same proportion and scale on the inside. The fireplace wall is Cambrian black leathered granite.
Project Details // Razor's Edge
Paradise Valley, Arizona
Architecture: Drewett Works
Builder: Bedbrock Developers
Interior design: Holly Wright Design
Landscape: Bedbrock Developers
Photography: Jeff Zaruba
Faux plants: Botanical Elegance
Fireplace wall: The Stone Collection
Travertine: Cactus Stone
Porcelain flooring: Facings of America
https://www.drewettworks.com/razors-edge/

Idée de décoration pour un très grand salon design ouvert avec un mur beige, un sol en travertin, aucune cheminée, aucun téléviseur, un sol beige, un plafond en bois et du papier peint.

I was honored to work with these homeowners again, now to fully furnish this new magnificent architectural marvel made especially for them by Lake Flato Architects. Creating custom furnishings for this entire home is a project that spanned over a year in careful planning, designing and sourcing while the home was being built and then installing soon thereafter. I embarked on this design challenge with three clear goals in mind. First, create a complete furnished environment that complimented not competed with the architecture. Second, elevate the client’s quality of life by providing beautiful, finely-made, comfortable, easy-care furnishings. Third, provide a visually stunning aesthetic that is minimalist, well-edited, natural, luxurious and certainly one of kind. Ultimately, I feel we succeeded in creating a visual symphony accompaniment to the architecture of this room, enhancing the warmth and livability of the space while keeping high design as the principal focus.
The original fine art above the sectional is by Tess Muth, San Antonio, TX.
Idées déco de salons avec un mur beige
8