Idées déco de salons avec un mur beige
Trier par :
Budget
Trier par:Populaires du jour
161 - 180 sur 8 653 photos
1 sur 3
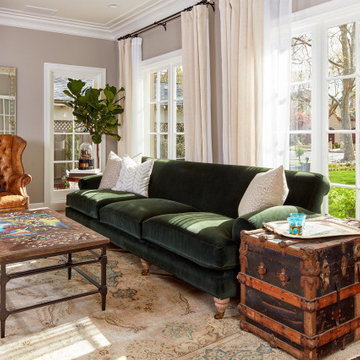
This "Away Room" serves as a second living room and offers a perfect, undisturbed spot for working on puzzles. The fiddleleaf fig thrives in this sunlight space.
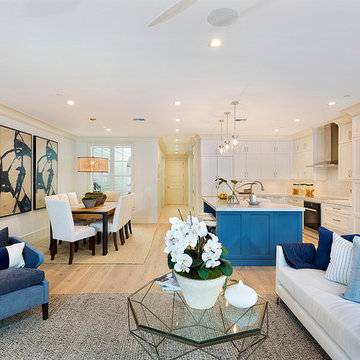
Great Room
Cette photo montre un salon tendance de taille moyenne et ouvert avec une salle de réception, un mur beige, parquet clair, aucune cheminée, un téléviseur fixé au mur et un sol beige.
Cette photo montre un salon tendance de taille moyenne et ouvert avec une salle de réception, un mur beige, parquet clair, aucune cheminée, un téléviseur fixé au mur et un sol beige.
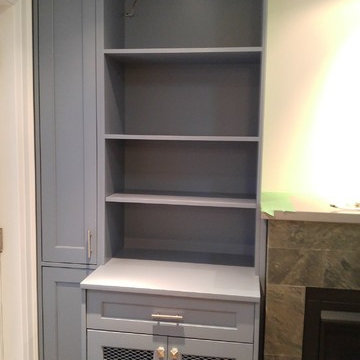
Built-in bookshelves for living room
Aménagement d'un salon classique de taille moyenne et fermé avec une salle de réception, un mur beige, parquet foncé, une cheminée standard, un manteau de cheminée en pierre, un téléviseur encastré et un sol marron.
Aménagement d'un salon classique de taille moyenne et fermé avec une salle de réception, un mur beige, parquet foncé, une cheminée standard, un manteau de cheminée en pierre, un téléviseur encastré et un sol marron.
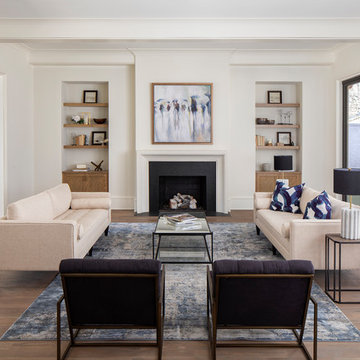
Aménagement d'un grand salon classique ouvert avec une salle de réception, un mur beige, un sol en bois brun, une cheminée standard, un manteau de cheminée en pierre, aucun téléviseur et un sol marron.
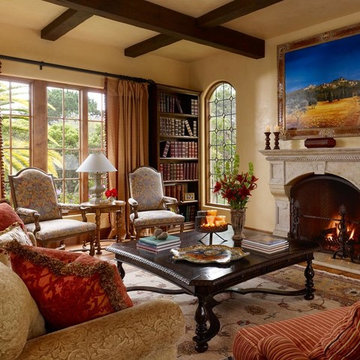
This lovely home began as a complete remodel to a 1960 era ranch home. Warm, sunny colors and traditional details fill every space. The colorful gazebo overlooks the boccii court and a golf course. Shaded by stately palms, the dining patio is surrounded by a wrought iron railing. Hand plastered walls are etched and styled to reflect historical architectural details. The wine room is located in the basement where a cistern had been.
Project designed by Susie Hersker’s Scottsdale interior design firm Design Directives. Design Directives is active in Phoenix, Paradise Valley, Cave Creek, Carefree, Sedona, and beyond.
For more about Design Directives, click here: https://susanherskerasid.com/

Photo: Durston Saylor
Idées déco pour un très grand salon montagne ouvert avec une bibliothèque ou un coin lecture, un mur beige, parquet foncé, une cheminée standard, un manteau de cheminée en pierre et un téléviseur dissimulé.
Idées déco pour un très grand salon montagne ouvert avec une bibliothèque ou un coin lecture, un mur beige, parquet foncé, une cheminée standard, un manteau de cheminée en pierre et un téléviseur dissimulé.

LIV Sotheby's International Realty
Idées déco pour un grand salon montagne ouvert avec un bar de salon, un sol en bois brun, une cheminée standard, un manteau de cheminée en métal, un sol marron et un mur beige.
Idées déco pour un grand salon montagne ouvert avec un bar de salon, un sol en bois brun, une cheminée standard, un manteau de cheminée en métal, un sol marron et un mur beige.

Positioned at the base of Camelback Mountain this hacienda is muy caliente! Designed for dear friends from New York, this home was carefully extracted from the Mrs’ mind.
She had a clear vision for a modern hacienda. Mirroring the clients, this house is both bold and colorful. The central focus was hospitality, outdoor living, and soaking up the amazing views. Full of amazing destinations connected with a curving circulation gallery, this hacienda includes water features, game rooms, nooks, and crannies all adorned with texture and color.
This house has a bold identity and a warm embrace. It was a joy to design for these long-time friends, and we wish them many happy years at Hacienda Del Sueño.
Project Details // Hacienda del Sueño
Architecture: Drewett Works
Builder: La Casa Builders
Landscape + Pool: Bianchi Design
Interior Designer: Kimberly Alonzo
Photographer: Dino Tonn
Wine Room: Innovative Wine Cellar Design
Publications
“Modern Hacienda: East Meets West in a Fabulous Phoenix Home,” Phoenix Home & Garden, November 2009
Awards
ASID Awards: First place – Custom Residential over 6,000 square feet
2009 Phoenix Home and Garden Parade of Homes
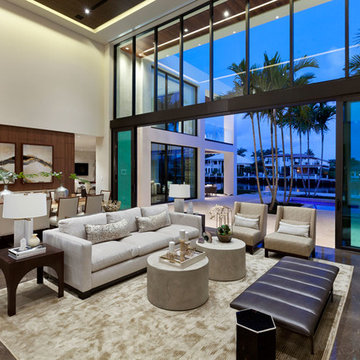
Edward C. Butera
Aménagement d'un grand salon moderne ouvert avec un mur beige, un sol en marbre, une cheminée ribbon, un manteau de cheminée en pierre et aucun téléviseur.
Aménagement d'un grand salon moderne ouvert avec un mur beige, un sol en marbre, une cheminée ribbon, un manteau de cheminée en pierre et aucun téléviseur.
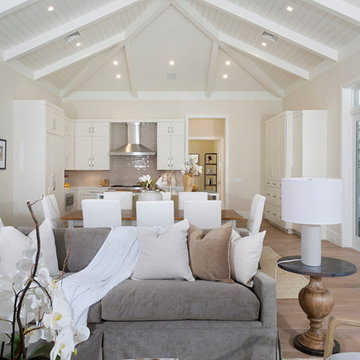
Photography by ibi designs ( http://www.ibidesigns.com)
Réalisation d'un très grand salon ethnique ouvert avec une salle de réception, un mur beige, parquet clair, aucune cheminée, aucun téléviseur et un sol beige.
Réalisation d'un très grand salon ethnique ouvert avec une salle de réception, un mur beige, parquet clair, aucune cheminée, aucun téléviseur et un sol beige.

Idées déco pour un très grand salon montagne ouvert avec un bar de salon, un mur beige, un sol en bois brun, une cheminée standard, un manteau de cheminée en pierre et aucun téléviseur.

Danny Piassick
Idées déco pour un très grand salon rétro ouvert avec un mur beige, un sol en carrelage de porcelaine, une cheminée double-face, un manteau de cheminée en pierre et un téléviseur fixé au mur.
Idées déco pour un très grand salon rétro ouvert avec un mur beige, un sol en carrelage de porcelaine, une cheminée double-face, un manteau de cheminée en pierre et un téléviseur fixé au mur.
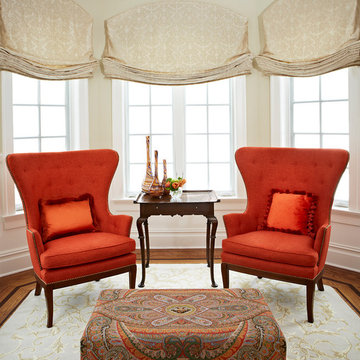
The living room has a small reading area that encompasses 2 tall chairs and a custom ottoman that can be used as a coffee table or place to put one's feet up while reading. The custom rug was designed to fit within the floor trim detail. Roman shades blend with the walls and provide subtle privacy in the evenings.
Sheri Manson, photographer sheri@sherimanson.com
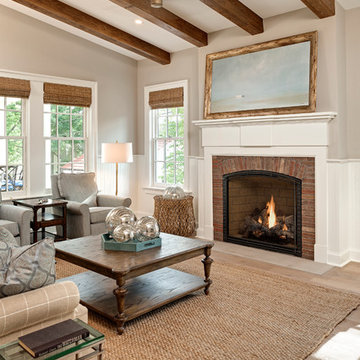
LandMark Photography
Inspiration pour un salon marin de taille moyenne et ouvert avec un mur beige, parquet clair, une cheminée standard et un manteau de cheminée en brique.
Inspiration pour un salon marin de taille moyenne et ouvert avec un mur beige, parquet clair, une cheminée standard et un manteau de cheminée en brique.
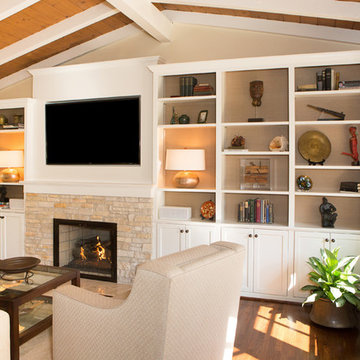
Bookshelves flank the recessed TV and display the clients art and artifacts. Custom upholstery pieces were made specifically for the space. A new stone fireplace adds charm to the cozy living room. A window seat looking out to the front yard brings in orange and rust colors. The cocktail table was made by the client’s son and refinished to work in the space. The ceiling was original to the home as are the wood floors. The wall between the kitchen and the living room was removed to open up the space for a more open floor plan. Lighting in the bookshelves and custom roman shades add softness and interest to the inviting living room. Photography by: Erika Bierman
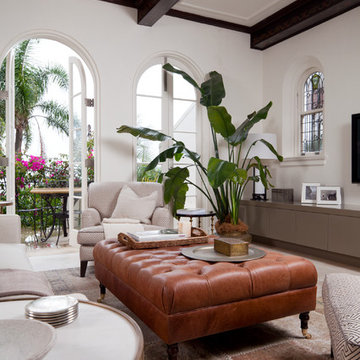
Salt Interiors custom joinery was featured in the August issue of House & Garden Magazine. For this project, Salt Interiors worked with Senior Interior Designer for Coco Republic, Natasha Levak to provide custom joinery for the 1930s Spanish-revival home. Levak’s vision for a neutral palette helped to determine the polyurethane paint for the renovated joinery unit Salt installed in the room.
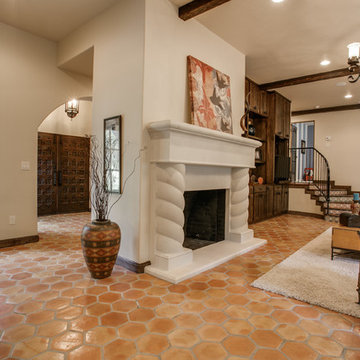
Shoot2Sell
Bella Vista Company
This home won the NARI Greater Dallas CotY Award for Entire House $750,001 to $1,000,000 in 2015.
Cette image montre un grand salon méditerranéen ouvert avec une salle de réception, un mur beige, tomettes au sol, une cheminée standard, un manteau de cheminée en pierre et aucun téléviseur.
Cette image montre un grand salon méditerranéen ouvert avec une salle de réception, un mur beige, tomettes au sol, une cheminée standard, un manteau de cheminée en pierre et aucun téléviseur.
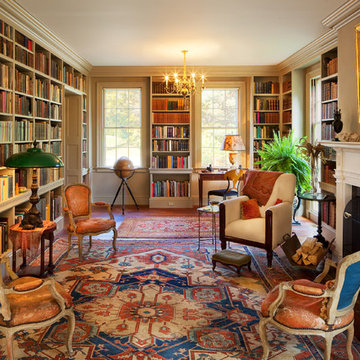
The library's bookshelves were designed to maximize collection capacity, featuring custom floor-to-ceiling painted wood bookshelves, even over the doorways. The existing federal fireplace was restored and a new wood cornice molding in matching style was added along with brass chandeliers of historically appropriate style.
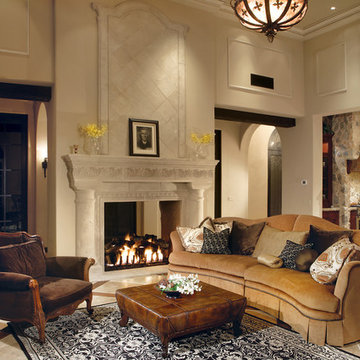
The name says it all. This lot was so close to Camelback mountain in Paradise Valley, AZ, that the views would, in essence, be from the front yard. So to capture the views from the interior of the home, we did a "twist" and designed a home where entry was from the back of the lot. The owners had a great interest in European architecture which dictated the old-world style. While the style of the home may speak of centuries past, this home reflects modern Arizona living with spectacular outdoor living spaces and breathtaking views from the pool.
Architect: C.P. Drewett, AIA, NCARB, Drewett Works, Scottsdale, AZ
Builder: Sonora West Development, Scottsdale, AZ

The living room presents clean lines, natural materials, and an assortment of keepsakes from the owners' extensive travels.
Aménagement d'un grand salon campagne ouvert avec un mur beige, parquet clair, une cheminée ribbon, un manteau de cheminée en métal, un téléviseur encastré, un sol marron et un plafond voûté.
Aménagement d'un grand salon campagne ouvert avec un mur beige, parquet clair, une cheminée ribbon, un manteau de cheminée en métal, un téléviseur encastré, un sol marron et un plafond voûté.
Idées déco de salons avec un mur beige
9