Idées déco de salons avec un mur blanc et différents designs de plafond
Trier par :
Budget
Trier par:Populaires du jour
41 - 60 sur 16 993 photos
1 sur 3

Idée de décoration pour un salon tradition ouvert avec un mur blanc, parquet clair, une cheminée ribbon, un téléviseur fixé au mur, un sol beige et poutres apparentes.

Idée de décoration pour un grand salon tradition ouvert avec un mur blanc, parquet clair, une cheminée standard, un manteau de cheminée en pierre, un téléviseur fixé au mur, poutres apparentes et du papier peint.

Embrace the essence of cottage living with a bespoke wall unit and bookshelf tailored to your unique space. Handcrafted with care and attention to detail, this renovation project infuses a modern cottage living room with rustic charm and timeless appeal. The custom-built unit offers both practical storage solutions and a focal point for displaying cherished possessions. This thoughtfully designed addition enhances the warmth and character of the space.

Photo by Krista Cox Studio
Idée de décoration pour un salon tradition avec un mur blanc, un sol en bois brun, une cheminée standard, un manteau de cheminée en pierre, un téléviseur fixé au mur, un sol marron, poutres apparentes et un plafond voûté.
Idée de décoration pour un salon tradition avec un mur blanc, un sol en bois brun, une cheminée standard, un manteau de cheminée en pierre, un téléviseur fixé au mur, un sol marron, poutres apparentes et un plafond voûté.

Aménagement d'un salon classique ouvert avec un mur blanc, parquet clair, un manteau de cheminée en pierre de parement, un sol beige, poutres apparentes, une cheminée ribbon et un téléviseur fixé au mur.

the living room is just off the sun porch.
Idées déco pour un petit salon moderne avec un mur blanc, parquet clair, un téléviseur fixé au mur et un plafond voûté.
Idées déco pour un petit salon moderne avec un mur blanc, parquet clair, un téléviseur fixé au mur et un plafond voûté.
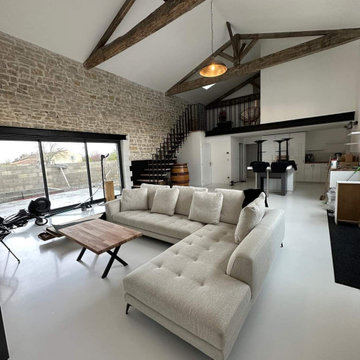
Idées déco pour un grand salon blanc et bois campagne ouvert avec un mur blanc, sol en béton ciré, aucune cheminée, un sol gris, poutres apparentes, un mur en pierre et un plafond cathédrale.
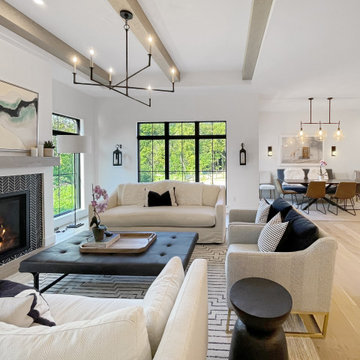
Inspiration pour un grand salon rustique ouvert avec un mur blanc, parquet clair, une cheminée standard, un manteau de cheminée en carrelage, aucun téléviseur, un sol marron et un plafond à caissons.

This Australian-inspired new construction was a successful collaboration between homeowner, architect, designer and builder. The home features a Henrybuilt kitchen, butler's pantry, private home office, guest suite, master suite, entry foyer with concealed entrances to the powder bathroom and coat closet, hidden play loft, and full front and back landscaping with swimming pool and pool house/ADU.

Cette image montre un grand salon traditionnel ouvert avec une salle de réception, un mur blanc, parquet clair, une cheminée standard, un manteau de cheminée en pierre de parement, aucun téléviseur, un sol marron et un plafond voûté.

The full-height drywall fireplace incorporates a 150-year-old reclaimed hand-hewn beam for the mantle. The clean and simple gas fireplace design was inspired by a Swedish farmhouse and became the focal point of the modern farmhouse great room.

Classic, timeless and ideally positioned on a sprawling corner lot set high above the street, discover this designer dream home by Jessica Koltun. The blend of traditional architecture and contemporary finishes evokes feelings of warmth while understated elegance remains constant throughout this Midway Hollow masterpiece unlike no other. This extraordinary home is at the pinnacle of prestige and lifestyle with a convenient address to all that Dallas has to offer.
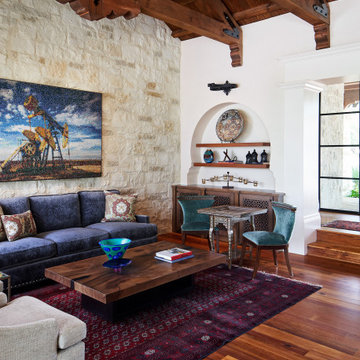
We plastered the walls and ceilings throughout this expansive Hill Country home for Baxter Design Group. The plastering and the custom stained beams and woodwork throughout give this home an authentic Old World vibe.
Living Space featuring plaster walls, stained wood beams, and metal windows.

Cette image montre un grand salon marin ouvert avec un mur blanc, parquet foncé, une cheminée standard, un manteau de cheminée en lambris de bois, un téléviseur encastré, un sol marron et un plafond décaissé.
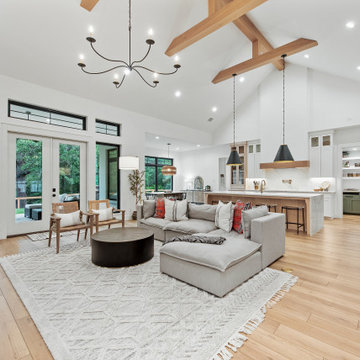
Idées déco pour un salon scandinave de taille moyenne et ouvert avec un mur blanc, un sol en vinyl, une cheminée standard, un manteau de cheminée en pierre, un téléviseur dissimulé et un plafond voûté.
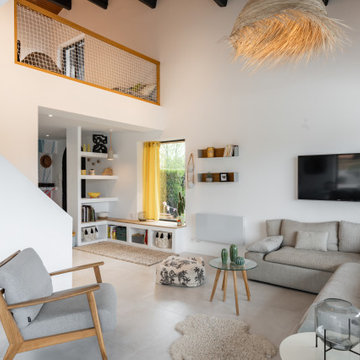
L'intérieur a subi une transformation radicale à travers des matériaux durables et un style scandinave épuré et chaleureux.
La circulation et les volumes ont été optimisés, et grâce à un jeu de couleurs le lieu prend vie.

Cette image montre un grand salon marin ouvert avec une salle de réception, un mur blanc, un sol en bois brun, une cheminée standard, un téléviseur fixé au mur, un sol marron, un plafond à caissons et du lambris de bois.

Aménagement d'un salon beige et blanc moderne de taille moyenne et ouvert avec un mur blanc, un téléviseur fixé au mur, un sol marron et poutres apparentes.

Open Living Room with Fireplace Storage, Wood Burning Stove and Book Shelf.
Réalisation d'un petit salon design ouvert avec une salle de réception, un mur blanc, parquet clair, un poêle à bois, un manteau de cheminée en lambris de bois, un téléviseur fixé au mur et un plafond voûté.
Réalisation d'un petit salon design ouvert avec une salle de réception, un mur blanc, parquet clair, un poêle à bois, un manteau de cheminée en lambris de bois, un téléviseur fixé au mur et un plafond voûté.

Cedar Cove Modern benefits from its integration into the landscape. The house is set back from Lake Webster to preserve an existing stand of broadleaf trees that filter the low western sun that sets over the lake. Its split-level design follows the gentle grade of the surrounding slope. The L-shape of the house forms a protected garden entryway in the area of the house facing away from the lake while a two-story stone wall marks the entry and continues through the width of the house, leading the eye to a rear terrace. This terrace has a spectacular view aided by the structure’s smart positioning in relationship to Lake Webster.
The interior spaces are also organized to prioritize views of the lake. The living room looks out over the stone terrace at the rear of the house. The bisecting stone wall forms the fireplace in the living room and visually separates the two-story bedroom wing from the active spaces of the house. The screen porch, a staple of our modern house designs, flanks the terrace. Viewed from the lake, the house accentuates the contours of the land, while the clerestory window above the living room emits a soft glow through the canopy of preserved trees.
Idées déco de salons avec un mur blanc et différents designs de plafond
3