Idées déco de salons avec un mur blanc et différents designs de plafond
Trier par :
Budget
Trier par:Populaires du jour
121 - 140 sur 16 993 photos
1 sur 3

Inspiration pour un salon marin avec un mur blanc, parquet clair, une cheminée standard, un manteau de cheminée en lambris de bois, un téléviseur fixé au mur et poutres apparentes.

This power couple and their two young children adore beach life and spending time with family and friends. As repeat clients, they tasked us with an extensive remodel of their home’s top floor and a partial remodel of the lower level. From concept to installation, we incorporated their tastes and their home’s strong architectural style into a marriage of East Coast and West Coast style.
On the upper level, we designed a new layout with a spacious kitchen, dining room, and butler's pantry. Custom-designed transom windows add the characteristic Cape Cod vibe while white oak, quartzite waterfall countertops, and modern furnishings bring in relaxed, California freshness. Last but not least, bespoke transitional lighting becomes the gem of this captivating home.

Cette image montre un grand salon traditionnel ouvert avec une salle de réception, un mur blanc, parquet clair, une cheminée standard, un manteau de cheminée en plâtre, aucun téléviseur, un sol beige et un plafond à caissons.

Eichler in Marinwood - In conjunction to the porous programmatic kitchen block as a connective element, the walls along the main corridor add to the sense of bringing outside in. The fin wall adjacent to the entry has been detailed to have the siding slip past the glass, while the living, kitchen and dining room are all connected by a walnut veneer feature wall running the length of the house. This wall also echoes the lush surroundings of lucas valley as well as the original mahogany plywood panels used within eichlers.
photo: scott hargis
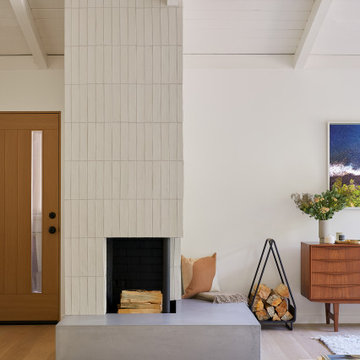
What started as a kitchen and two-bathroom remodel evolved into a full home renovation plus conversion of the downstairs unfinished basement into a permitted first story addition, complete with family room, guest suite, mudroom, and a new front entrance. We married the midcentury modern architecture with vintage, eclectic details and thoughtful materials.

In transforming their Aspen retreat, our clients sought a departure from typical mountain decor. With an eclectic aesthetic, we lightened walls and refreshed furnishings, creating a stylish and cosmopolitan yet family-friendly and down-to-earth haven.
This living room transformation showcases modern elegance. With an updated fireplace, ample seating, and luxurious neutral furnishings, the space exudes sophistication. A statement three-piece center table arrangement adds flair, while the bright, airy ambience invites relaxation.
---Joe McGuire Design is an Aspen and Boulder interior design firm bringing a uniquely holistic approach to home interiors since 2005.
For more about Joe McGuire Design, see here: https://www.joemcguiredesign.com/
To learn more about this project, see here:
https://www.joemcguiredesign.com/earthy-mountain-modern

The vaulted ceiling, makes the space feel more spacious. Exposed wood beam, wood trim, and hardwood floors bring in some warmth and natural texture to the space. The door off the kitchen opens to a large balcony, extending the living space to the outdoors.
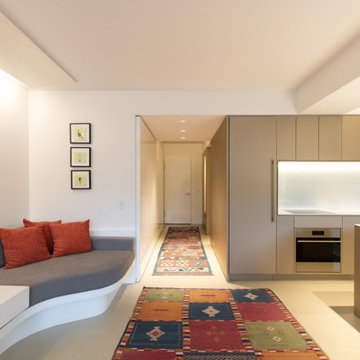
A built-in sofa makes the most of a small living space that is open to the foyer and the kitchen.
Idée de décoration pour un petit salon minimaliste ouvert avec un mur blanc, parquet clair, aucune cheminée, aucun téléviseur, un plafond voûté et du lambris.
Idée de décoration pour un petit salon minimaliste ouvert avec un mur blanc, parquet clair, aucune cheminée, aucun téléviseur, un plafond voûté et du lambris.
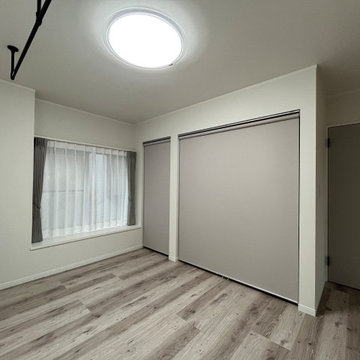
Exemple d'un salon gris et noir moderne avec un mur blanc, un sol en contreplaqué, un sol turquoise, un plafond en papier peint et du papier peint.
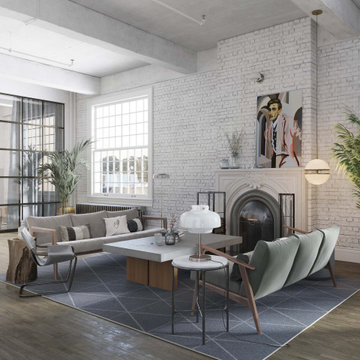
Enter a realm of sophistication in this living room masterpiece, artfully designed by Arsight in a stylish Chelsea apartment, New York City. Scandinavian armchairs, poised on parquet flooring, invite a moment's rest, while the exposed brick wall and ceiling radiate a timeless allure. A plush rug anchors the space, beautifully accented by curated mental art and a cozy fireplace. Lose yourself in the lavish white setting, bathed in light from a pendant lamp, and seek comfort on the inviting sofa and armchair in this open, well-lit, and welcoming retreat.

Wagoya House stands as a testament to the power of architecture to harmoniously merge natural elements with modern design. The combination of vertical grain Douglas fir windows and doors, the Eichler home reference with a steel and glass façade, the custom vertical wood siding feature wall, smooth trowel earth-toned stucco, board form landscape feature walls, stone-clad entry, and the stone chimney penetrating the steel standing seam roof creates a symphony of textures and materials that celebrate the beauty of the surrounding environment.

Il progetto ha previsto la cucina come locale centrale divisa dal un alto con una tenda Dooor a separazione con lo studio e dall'altro due grandi vetrate scorrevoli a separazione della zona pranzo.
L'isola della cucina è elemento centrale che è anche zona snack.
Tutti gli arredi compresi quelli dalla cucina sono disegnati su misura e realizzati in fenix e legno

Interior Design Scottsdale
Aménagement d'un salon classique avec un mur blanc, un sol en bois brun, une cheminée standard, un sol marron, poutres apparentes, un plafond voûté, un plafond en bois et un manteau de cheminée en carrelage.
Aménagement d'un salon classique avec un mur blanc, un sol en bois brun, une cheminée standard, un sol marron, poutres apparentes, un plafond voûté, un plafond en bois et un manteau de cheminée en carrelage.

A master class in modern contemporary design is on display in Ocala, Florida. Six-hundred square feet of River-Recovered® Pecky Cypress 5-1/4” fill the ceilings and walls. The River-Recovered® Pecky Cypress is tastefully accented with a coat of white paint. The dining and outdoor lounge displays a 415 square feet of Midnight Heart Cypress 5-1/4” feature walls. Goodwin Company River-Recovered® Heart Cypress warms you up throughout the home. As you walk up the stairs guided by antique Heart Cypress handrails you are presented with a stunning Pecky Cypress feature wall with a chevron pattern design.
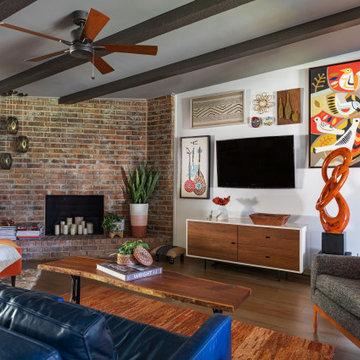
This mid-century modern living room is infused with bright blues and oranges that are grounded by the natural tones of the home and wood furniture.
Exemple d'un salon rétro avec un mur blanc, un sol en bois brun, une cheminée d'angle, un manteau de cheminée en brique, un téléviseur fixé au mur, un sol marron et poutres apparentes.
Exemple d'un salon rétro avec un mur blanc, un sol en bois brun, une cheminée d'angle, un manteau de cheminée en brique, un téléviseur fixé au mur, un sol marron et poutres apparentes.
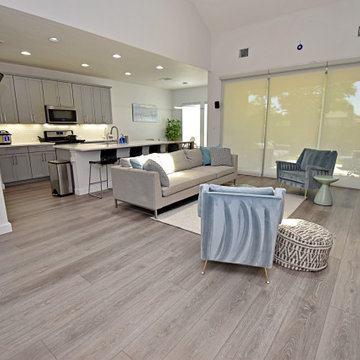
Modern and spacious. A light grey wire-brush serves as the perfect canvas for almost any contemporary space. Modern and spacious. A light grey wire-brush serves as the perfect canvas for almost any contemporary space.

The soaring living room ceilings in this Omaha home showcase custom designed bookcases, while a comfortable modern sectional sofa provides ample space for seating. The expansive windows highlight the beautiful rolling hills and greenery of the exterior. The grid design of the large windows is repeated again in the coffered ceiling design. Wood look tile provides a durable surface for kids and pets and also allows for radiant heat flooring to be installed underneath the tile. The custom designed marble fireplace completes the sophisticated look.
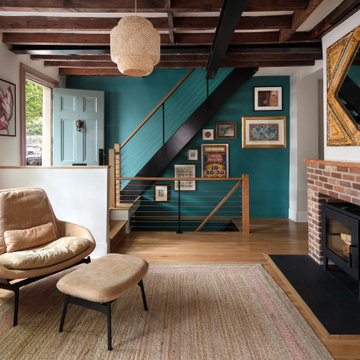
Cette photo montre un salon chic avec un mur blanc, un sol en bois brun, un poêle à bois, un manteau de cheminée en brique, un sol marron et poutres apparentes.

Cette image montre un grand salon rustique fermé avec une bibliothèque ou un coin lecture, un mur blanc, parquet foncé, poutres apparentes et du lambris de bois.

Living room featuring modern steel and wood fireplace wall with upper-level loft and exterior deck with horizontal round bar railings.
Floating Stairs and Railings by Keuka Studios
Idées déco de salons avec un mur blanc et différents designs de plafond
7