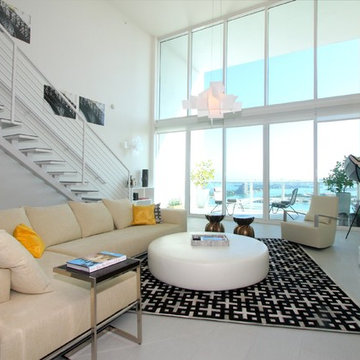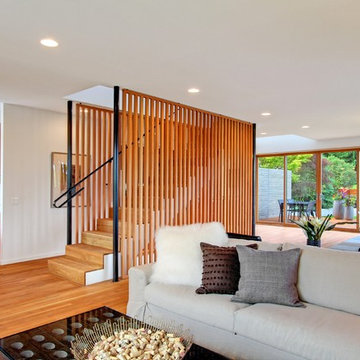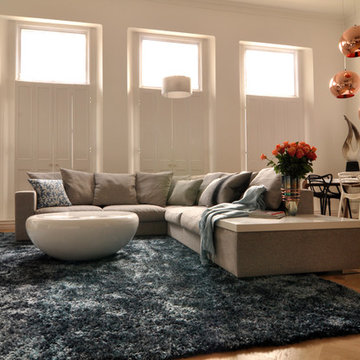Idées déco de salons avec un mur blanc et un escalier
Trier par :
Budget
Trier par:Populaires du jour
21 - 40 sur 381 photos
1 sur 3
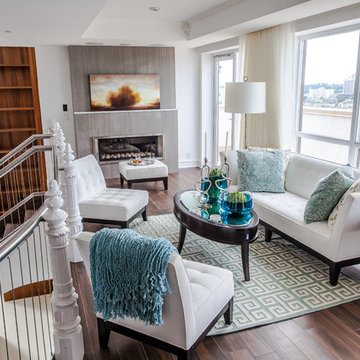
Idées déco pour un salon mansardé ou avec mezzanine contemporain avec un mur blanc, une cheminée ribbon et un escalier.
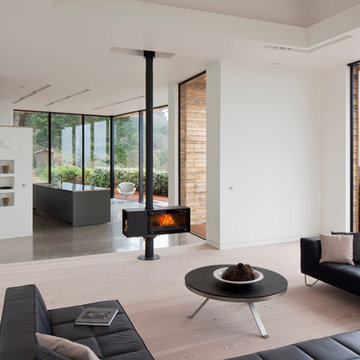
Richard Brine
Idées déco pour un salon bord de mer avec sol en béton ciré, un mur blanc, un poêle à bois et un escalier.
Idées déco pour un salon bord de mer avec sol en béton ciré, un mur blanc, un poêle à bois et un escalier.
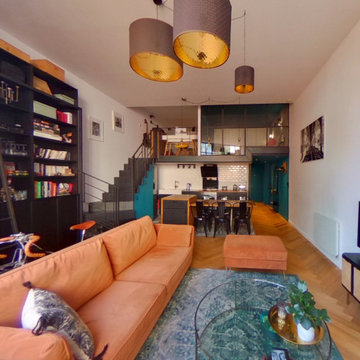
Idée de décoration pour un salon mansardé ou avec mezzanine blanc et bois design de taille moyenne avec une salle de réception, un mur blanc, parquet clair, un téléviseur indépendant et un escalier.
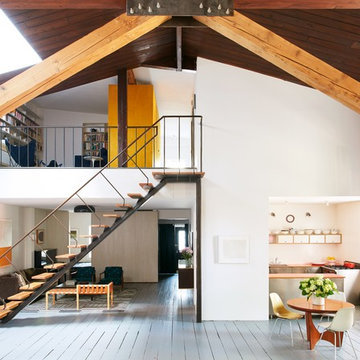
Jason Schmidt
Exemple d'un salon mansardé ou avec mezzanine industriel avec un mur blanc, un sol gris, parquet peint, un poêle à bois et un escalier.
Exemple d'un salon mansardé ou avec mezzanine industriel avec un mur blanc, un sol gris, parquet peint, un poêle à bois et un escalier.

山内 紀人
Réalisation d'un salon mansardé ou avec mezzanine design avec un mur blanc, un sol en bois brun, un sol marron et un escalier.
Réalisation d'un salon mansardé ou avec mezzanine design avec un mur blanc, un sol en bois brun, un sol marron et un escalier.
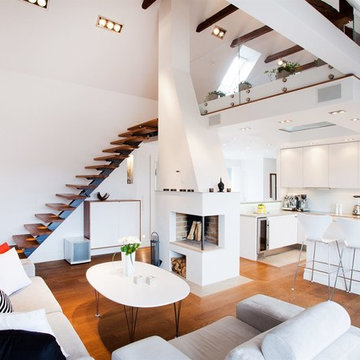
Inspiration pour un salon nordique ouvert et de taille moyenne avec un mur blanc, parquet foncé, aucune cheminée et un escalier.
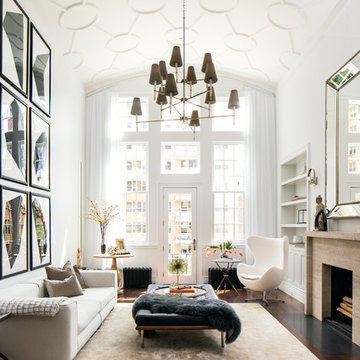
This West Village is the combination of 2 apartments into a larger one, which takes advantage of the stunning double height spaces, extremely unusual in NYC. While keeping the pre-war flair the residence maintains a minimal and contemporary design.
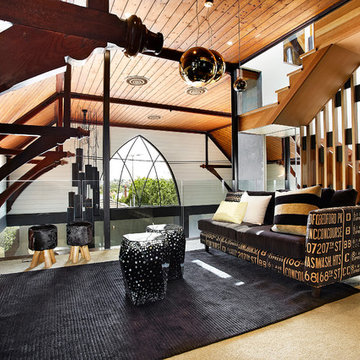
New mezzanine level of converted timber church for kids play area
AXIOM PHOTOGRAPHY
Aménagement d'un salon mansardé ou avec mezzanine contemporain de taille moyenne avec moquette, un téléviseur indépendant, un mur blanc et un escalier.
Aménagement d'un salon mansardé ou avec mezzanine contemporain de taille moyenne avec moquette, un téléviseur indépendant, un mur blanc et un escalier.
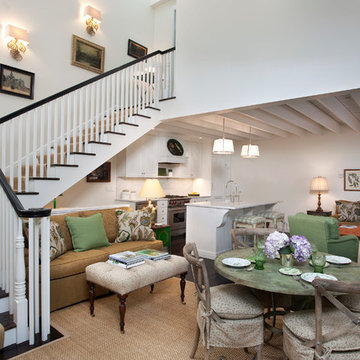
Jeremy Swanson
Réalisation d'un salon bohème ouvert avec un mur blanc et un escalier.
Réalisation d'un salon bohème ouvert avec un mur blanc et un escalier.
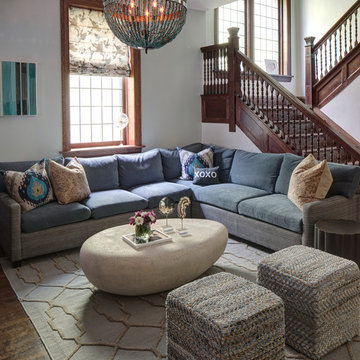
Eric Hausman
Inspiration pour un salon traditionnel ouvert avec une salle de réception, un mur blanc, parquet foncé et un escalier.
Inspiration pour un salon traditionnel ouvert avec une salle de réception, un mur blanc, parquet foncé et un escalier.
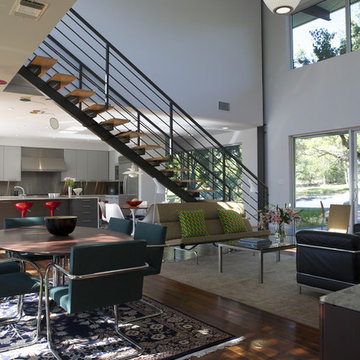
© Jacob Termansen Photography
Cette image montre un salon minimaliste ouvert avec un mur blanc et un escalier.
Cette image montre un salon minimaliste ouvert avec un mur blanc et un escalier.
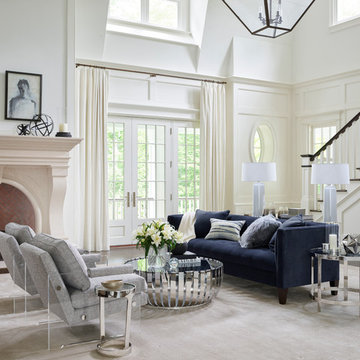
Aménagement d'un grand salon classique ouvert avec une salle de réception, un mur blanc, une cheminée standard, aucun téléviseur et un escalier.
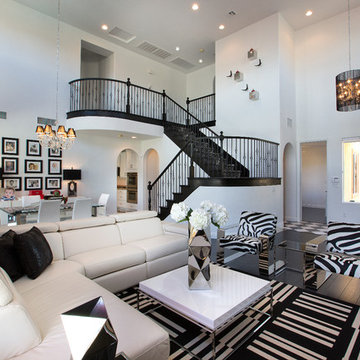
This black & white home is a dream. This living and dining space features custom drapery, a wall-mounted TV, and views to the backyard.
Cette photo montre un salon chic ouvert avec un mur blanc, un escalier, parquet foncé, une cheminée standard, un téléviseur fixé au mur et un sol noir.
Cette photo montre un salon chic ouvert avec un mur blanc, un escalier, parquet foncé, une cheminée standard, un téléviseur fixé au mur et un sol noir.
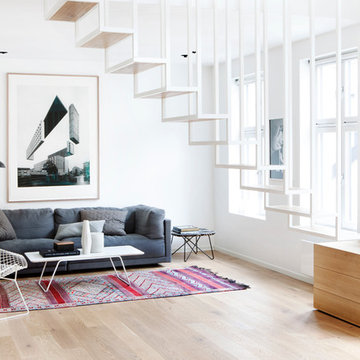
Simon Kennedy
Aménagement d'un salon scandinave avec une salle de réception, un mur blanc, parquet clair et un escalier.
Aménagement d'un salon scandinave avec une salle de réception, un mur blanc, parquet clair et un escalier.
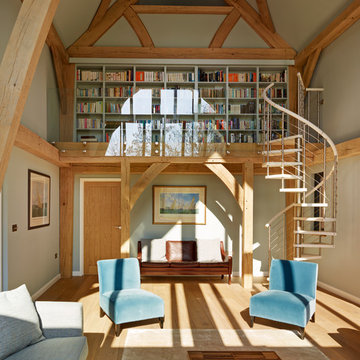
Darren Chung
Inspiration pour un salon design de taille moyenne et ouvert avec une bibliothèque ou un coin lecture, un mur blanc, un sol en bois brun et un escalier.
Inspiration pour un salon design de taille moyenne et ouvert avec une bibliothèque ou un coin lecture, un mur blanc, un sol en bois brun et un escalier.
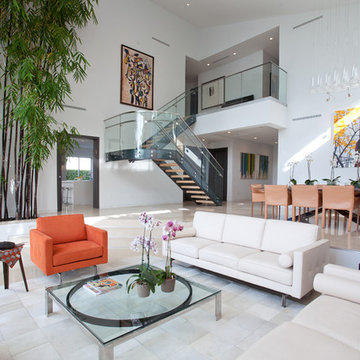
SDH Studio - Architecture and Design
Location: Golden Beach, Florida, USA
Overlooking the canal in Golden Beach 96 GB was designed around a 27 foot triple height space that would be the heart of this home. With an emphasis on the natural scenery, the interior architecture of the house opens up towards the water and fills the space with natural light and greenery.
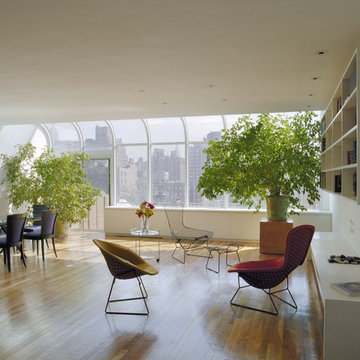
Urban view Living - A panoramic City view stretches along this Bright and specious Living space. The Hardwood floors in the lower level were preserved and a minimalist color palette was chosen to accentuate the Materials in the space. the ceiling throughout the floor were raised and recessed lighting was added. A new stair has a “hardware-less,” glass railing and is lit by a new skylight.
photography by : Bilyana Dimitrova
Idées déco de salons avec un mur blanc et un escalier
2
